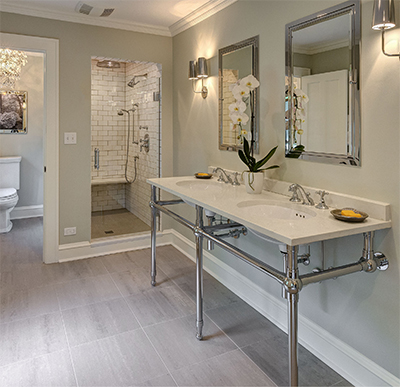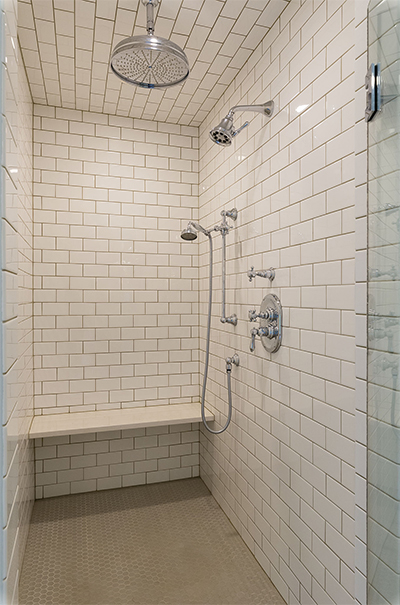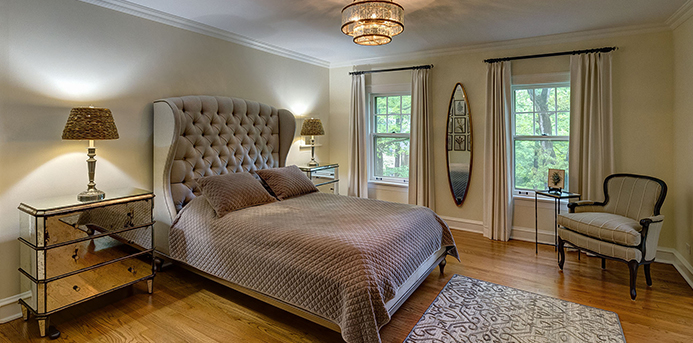When this Highland Park homeowner finished her master bedroom, bath, and dressing room renovation, all she could say was, “This project totally changed my life!” The proud owner of a 1924 red brick Georgian-style home worked with her architect to reconfigure a tiny master bath into a grand spa-like space without moving structural walls. In addition to remodeling the bath, Lewis Floor and Home transformed the adjacent sun porch into an open walk-in his-and-hers dressing room filled with closets. One interior wall is creatively laid out with closed cabinetry offering loads of hidden storage and organization. The remaining original three walls of windows are preserved, allowing a bright and airy dressing room with easy access to the bedroom and bath.
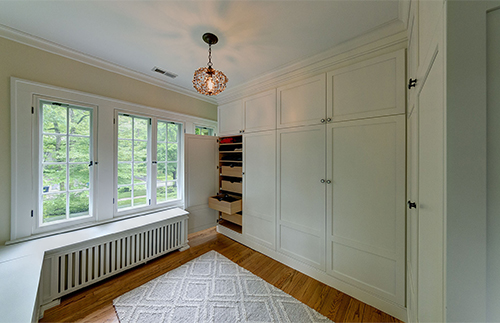
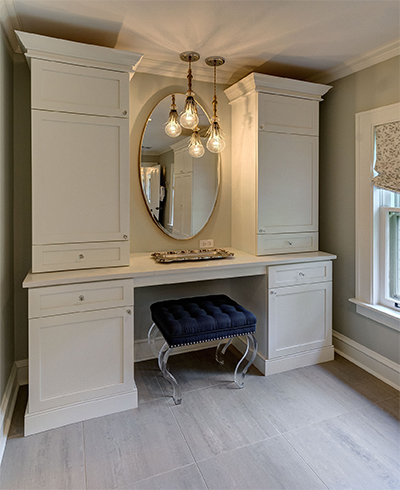
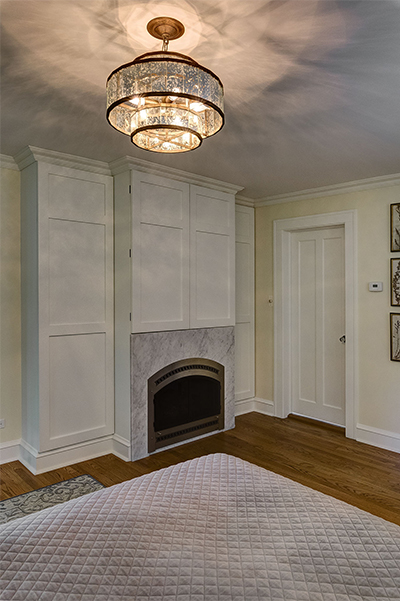
After living in this vintage gem for more than 15 years, the homeowners knew exactly what they wanted in their modernized new master bathroom and dressing area. Their previous projects with Lewis Floor and Home included two hall bathrooms beautifully tiled with a combination of mosaic floor tiles and 3 x 6 subway wall tiles reminiscent of the time these homes were built. Not only did the homeowner want to renovate again, but it was also critical they put an emphasis on restoring the bathrooms to the original design that one would expect to find in a home of this age and style. So when the time came to work on their own master en suite, Lewis Floor and Home was happy to meet their next challenge.
Bringing the design back to the look and feel of 1924 meant starting with a “washstand” type sink with metal legs. A quartz material countertop was chosen for easy maintenance while still providing the look of Carrara stone marble often seen in homes built in the ’20s. An easy lifestyle requiring no resealing of stone over time was the priority in the master bath. Using 18” x 18” large format honed porcelain tile on the bathroom floor with 3 x 6 white ceramic subway tile grouted with gray grout gave an aged feel to the space. Because the reconfigured space was so large, the layout provided plenty of room to add storage cabinets in the bathroom. Extra cabinets were added surrounding the dressing table topped with the matching quartz slab in addition to a full height stand alone narrow cabinet (not shown) to house bath towels, toiletries, and all the necessities for a luxurious master bath.
