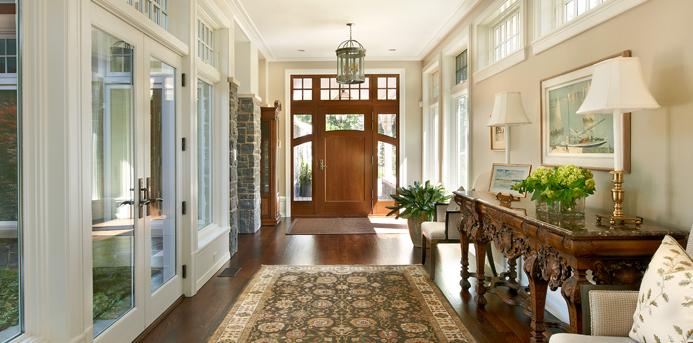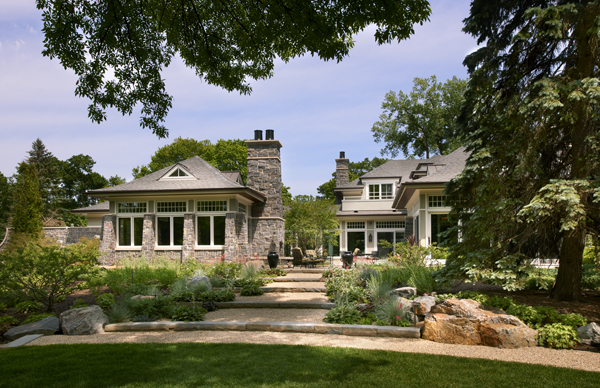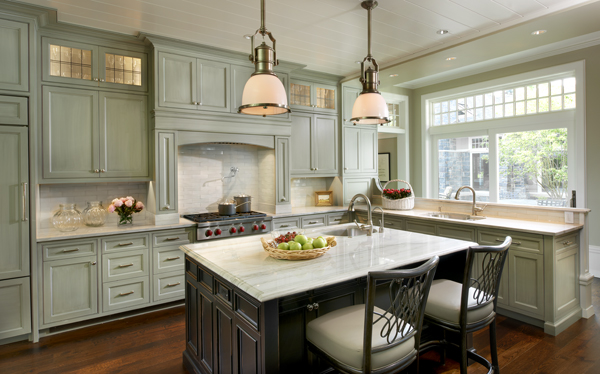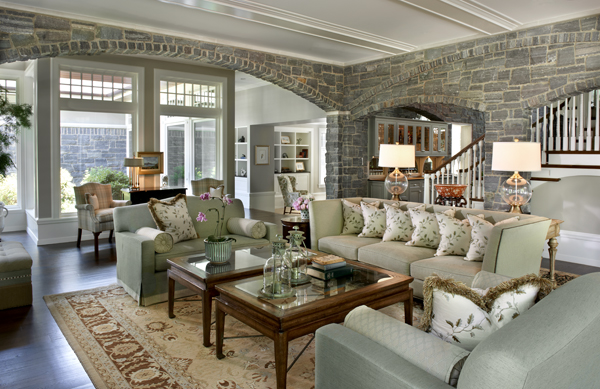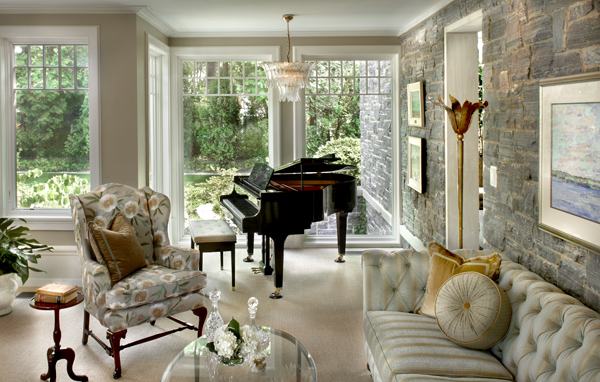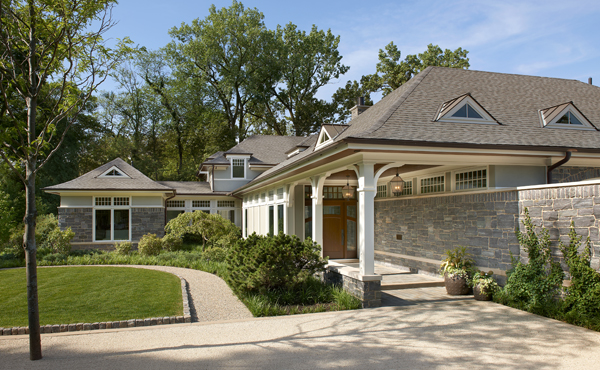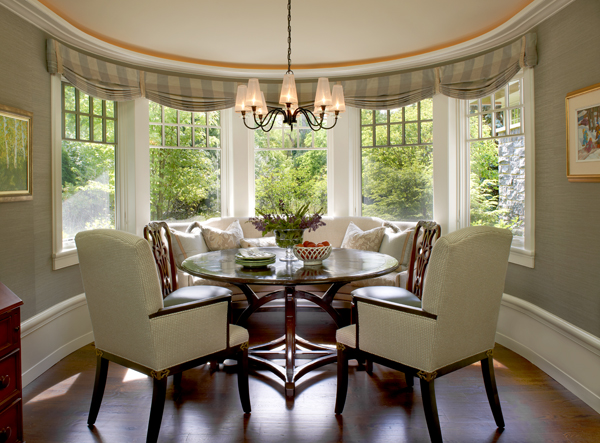With its rustic stonewalls, this home feels as if it has stood for decades.
But it’s actually a newly constructed building with geothermal heating, solar panels and other environmentally conscious features that have earned it LEED Gold certification.
“We wouldn’t change a thing about the design of this home,” says the owner of a spacious house on a picturesque one-acre lot in Glenview.
Its layout is composed of four connected pavilions that have large windows framing views of the exterior, which was designed by Kettelkamp & Kettelkamp Landscape Architecture in Evanston. “It’s like an exploded box that pushes out onto the landscape,” says Fred Wilson, of Morgante-Wilson Architects. “You can look outside the house, which looks back inside the house, which looks outside. I’ve been there in the winter, and it feels like it’s snowing inside the house.”
That was the idea, say the owners, who wanted their new abode to seamlessly blend inside and out. “I didn’t want to feel confined in my house; I wanted to see vistas,” the wife says. To ensure that the interior views were as captivating as those outside their windows, the owners hired Thomas Rikerand James Dolenc, of jamesthomas LLC. “We were involved from the get-go, which was exciting,” Dolenc says, noting that they helped to select paint, wall coverings and lighting. “The best design comes when a group of like-minded folks sit around the table talking and collaborating.”
One of their discussion topics was the interior palette, which was inspired by the color of the stone that is so prevalent on the exterior and throughout the home’s central core. “We pulled in lots of sages, creams and gold,” Dolenc says, pointing to the kitchen’s cabinetry, for which they suggested a weathered pale green. “It complements the stone beautifully.”
Recovering the owners’ existing collection of dark and traditional furnishings with light fabrics in the same palette gives them a brand-new character that perfectly suits the bright and spacious environment. “We love to upholster larger pieces in neutral fabrics and then infuse color by using accent pieces that can easily be swapped out when trends change,” Dolenc says.
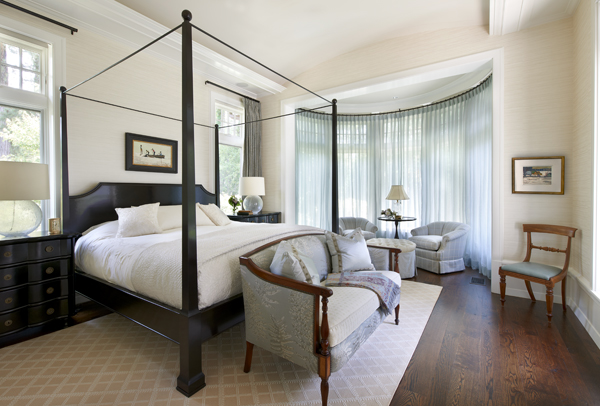
The designers also brought in designer lighting and more contemporary pieces. In the dining room, a set of new chairs gives their existing dining table a fresh look.
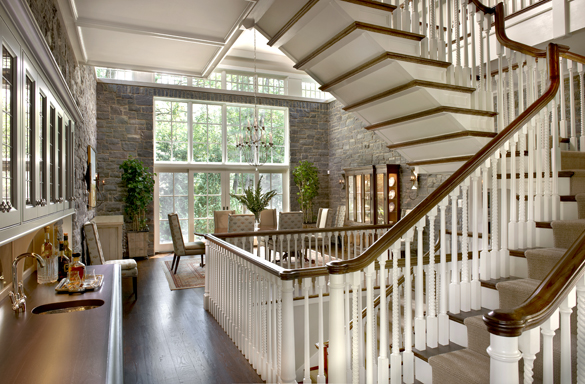
In the step-down music room, they placed a luxurious glass Murano chandelier alongside an existing wing chair and side table. “This room has a great California vibe that I love,” Dolenc says.
The owners say that the design succeeds on all levels. “It was really fun,” the wife says. “Everybody was upbeat and responsive to our ideas.” According to Dolenc, their clients’ input and approach to the project made all the difference. “They cared about the details and had great opinions, but they were willing to let us do what we do best. It was an amazing collaboration.”
more photos from the home
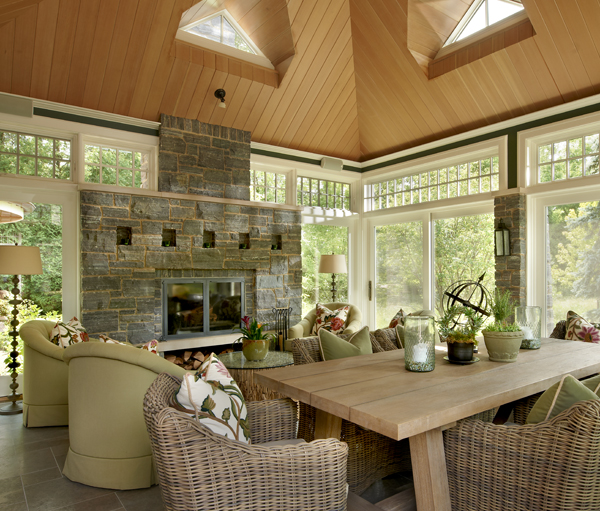
Photos by James Thomas
