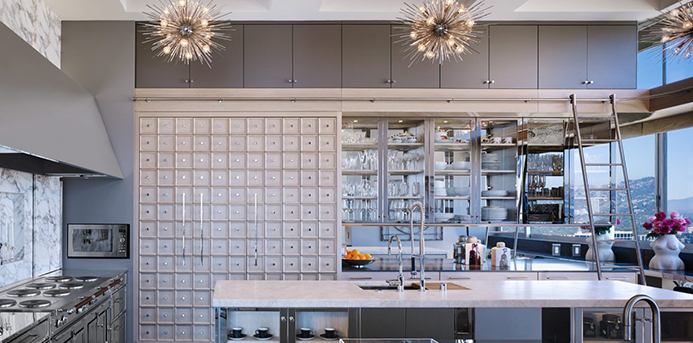Once a utility room, the kitchen has been elevated to a real showpiece in the modern home. That doesn’t mean its essential purpose should be sacrificed though. So when top designers sit down with a homeowner looking to remodel, they aren’t just thinking about what’s trendy and beautiful; they’re thinking about that homeowner’s lifestyle and how to design a kitchen that suits them perfectly.
Since every homeowner is a little different, we isolated four homeowner lifestyles and talked to four top designers about how they create the perfect space for each.
1. The Entertainer
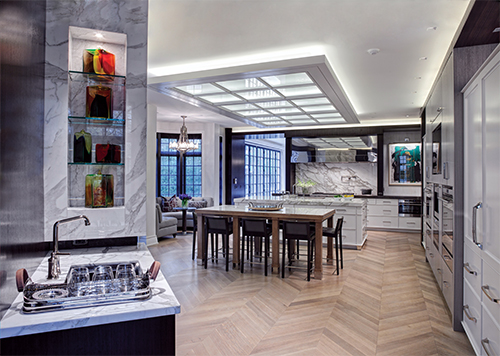
The homeowner looking for an entertainment-friendly kitchen has embraced this increasingly universal truth: Parties always seem to end up in the kitchen.
Internationally known, Wilmette-based kitchen designer Mick De Giulio says the best way to work with this phenomenon is to keep the kitchen open and install a big center island for gathering.
“It’s really important to have an island that’s big enough to have a chef working at the island and the guests can gather around it and feel like they’re part of the whole activity,” De Giulio says.
Rick Glickman, CEO of Dream Kitchens in Highland Park, agrees and adds that a peninsula perched at a 30- or 45-degree angle can similarly provide a gathering space without sacrificing an extra three feet to a walkway on one side.
Another technique: Distribute the action more evenly and create spaces away from the main kitchen hub where guests can serve themselves.
“Adjacencies are important,” says Mike Klein, CEO of Lincolnwood remodeling company Airoom. “Whether you’re building or remodeling your existing kitchen, you want spaces that don’t feel completely divorced from the center hub — out of your immediate workspace but all within earshot and sight.”
Dan DeGiulio of Kenilworth-based DG Design Kitchen & Bath feels a combo is the best approach: Make a large island with a second sink and warming oven the center of the action during food prep, then move the food and drinks (and therefore the party) to another countertop or butler’s pantry to create ideal flow.
As for the latest features, refrigerated wine dispensers — the kind you see at serve-yourself wine bars — are starting to cross over into homes, as well as built-in beer taps and built-in coffee dispensers. Wireless sound systems or built-in flat screen TVs are also popular.
2. The Home Chef
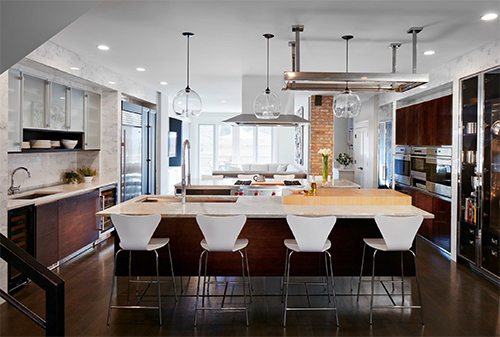
Not all chefs work in restaurants. Some have day jobs and come home to their own kitchen and get to work. These are people who have honed their techniques, try the latest trends, and make food so delicious and beautiful, you get a little suspicious about whether their dishes are really homemade.
Mick De Giulio recommends the home chef pare things down and increase efficiency. The professional chefs he works with like one larger sink so they can clean as they go, or they request a trash chute built right into a cutting board. Glickman also installs galley sinks, which have a sliding prep board over them, making prep and immediate disposal a breeze.
Dan DeGiulio looks for innovative smart ovens that have features that sense the amount and size of food and adjust the cooking accordingly, store favorite oven settings and include a wireless temperature probe.
3. The Busy Cook
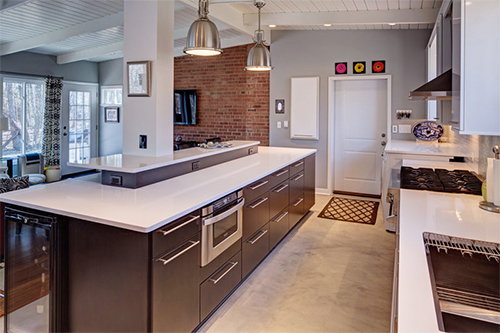
You’ve got little kids. You work. You want everyone in the family to eat healthy. But you don’t have a lot of time. You’re looking for maximum efficiency and minimal fuss.
For this homeowner, every designer mentioned a new breakthrough oven: The steam oven. This combination oven, made by companies like Subzero-Wolf and Thermador, cooks food much faster while retaining more nutrients. These slightly smaller ovens are often replacing microwaves entirely as they offer that crispy, oven texture in shorter time frames.
Dan DeGiulio has found plenty of similarly efficient features for this type of homeowner: “Porcelain counter surfaces with an integrated sink look like natural stone and take the worry out of staining and scratching. Hands-free faucets with touchless technology contribute to cleanliness. Smudge-proof stainless steel appliances have a protective coating that helps keep a kitchen looking clean and beautiful. A vacuum system built in to the cabinet toe kick makes cleaning up crumbs a cinch.”
The trend with this crowd is toward simple clean lines in the cabinetry and countertops, moving away from heavy crown molding and corbels, he says.
Klein also recommends French-door wall ovens, which open one side at a time instead of pulling down, and a more advanced refrigerator built for maximizing the life of fresh foods. Glickman also sees mount systems near stovetops for plugging in a tablet or phone and following a recipe without risking the device.
4. The Space Saver
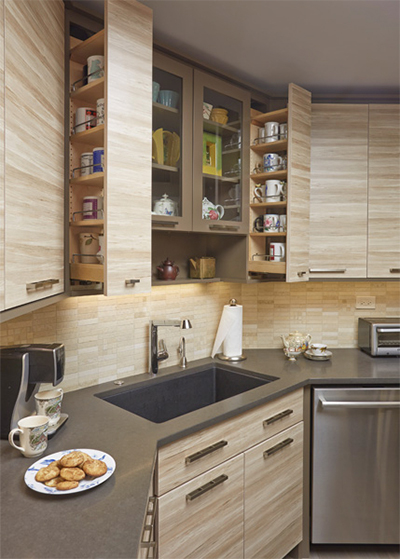
Some homeowners are bound by a smaller kitchen footprint, while others simply don’t want to see the kitchen take over their homes. For these folks, designers implement truly inventive space-saving tricks. Chief among them: Drawers before doors.
“I’d rather see 85 or 90 percent of the kitchen with very efficient drawer systems,” Klein says.
Design is also important here. Opt for a peninsula instead of an island; add a few glass-doored cabinets that extend all the way to the countertop for extra storage that’s not too heavy; and try a sliding barn door or pocket door instead of a swinging door, Dan DeGiulio says.
Often the problem isn’t just maximizing storage, but making small spaces feel bigger. Mick De Giulio says natural light is the key here.
“I recommend large windows,” he says. “Bringing the outside in is hugely dramatic. You won’t walk into the kitchen and feel like you’re in a constricted space.”
Similarly, Klein recommends eliminating wall cabinets and opting for a few open shelves and just one tall, dry storage pantry to really open up the space.
“Wall cabinets really start to bring in the walls of the kitchen,” he says. “You lose counter space and head space, and they’re really a cliché kitchen look.”
How to Help
Designer Mick De Giulio has helped support those in need with his work: watch this video where Kathy Donahue and Marie Jochum of Catholic Charities discuss how designer Mick De Giulio helped transform the kitchen for the organization’s supper program.
