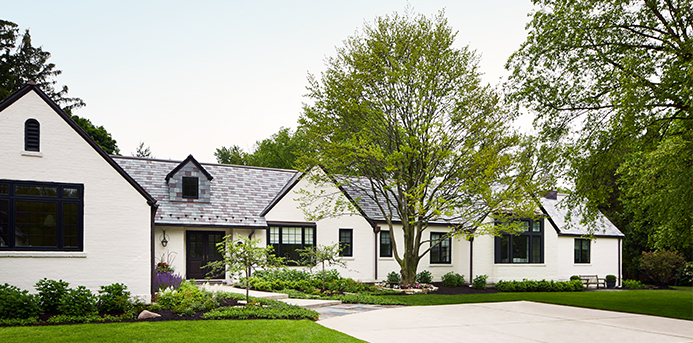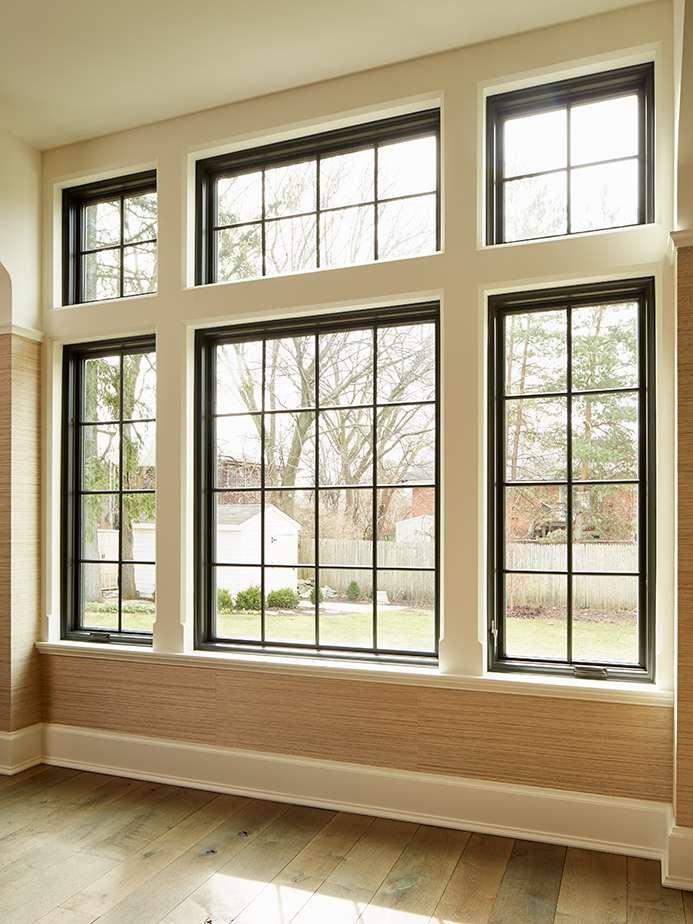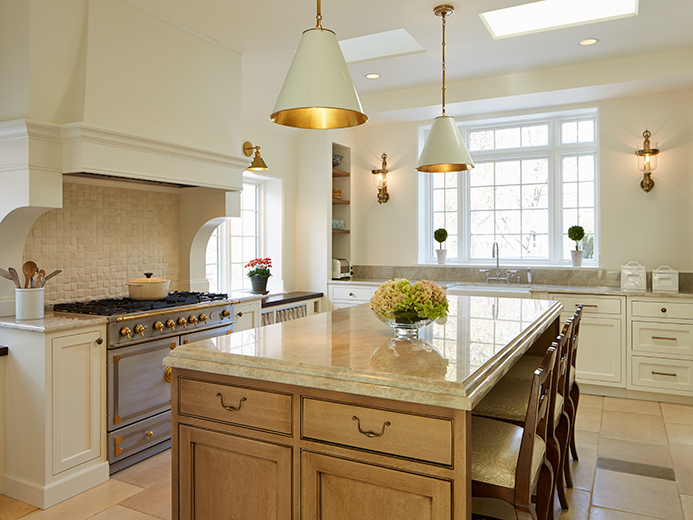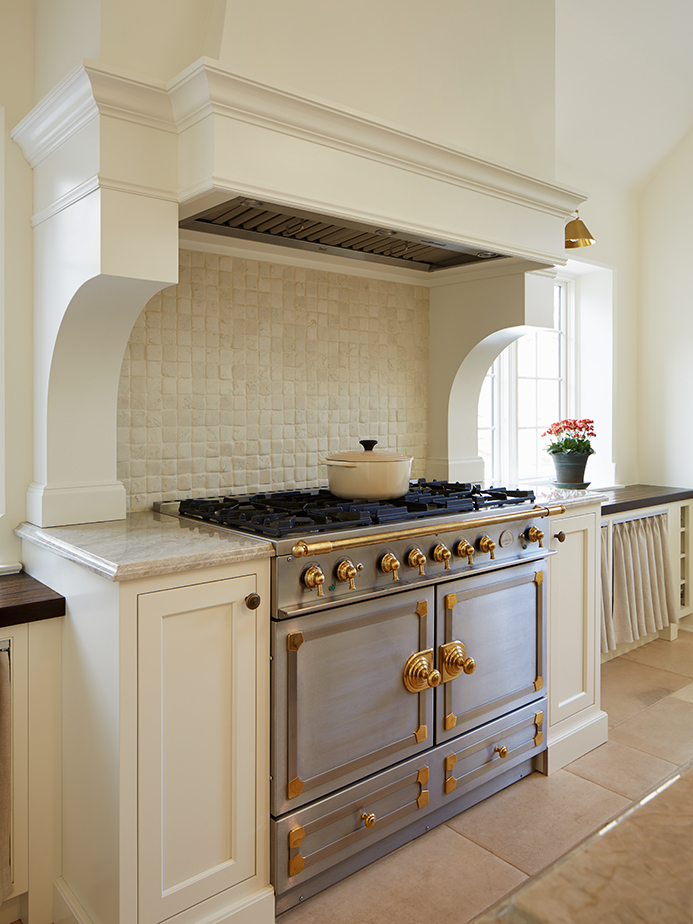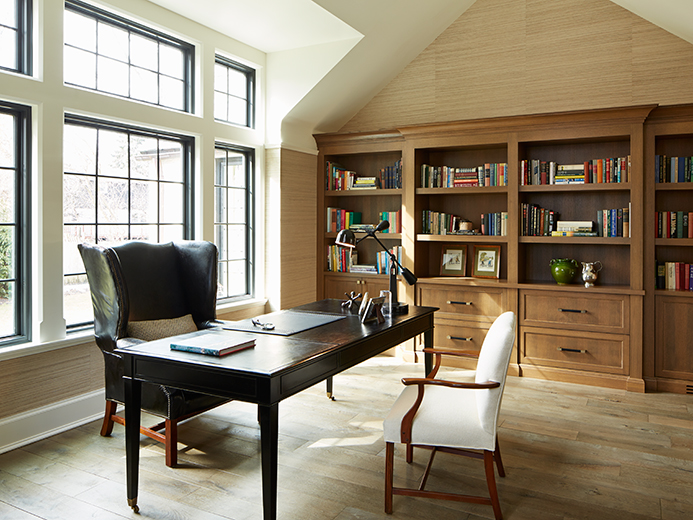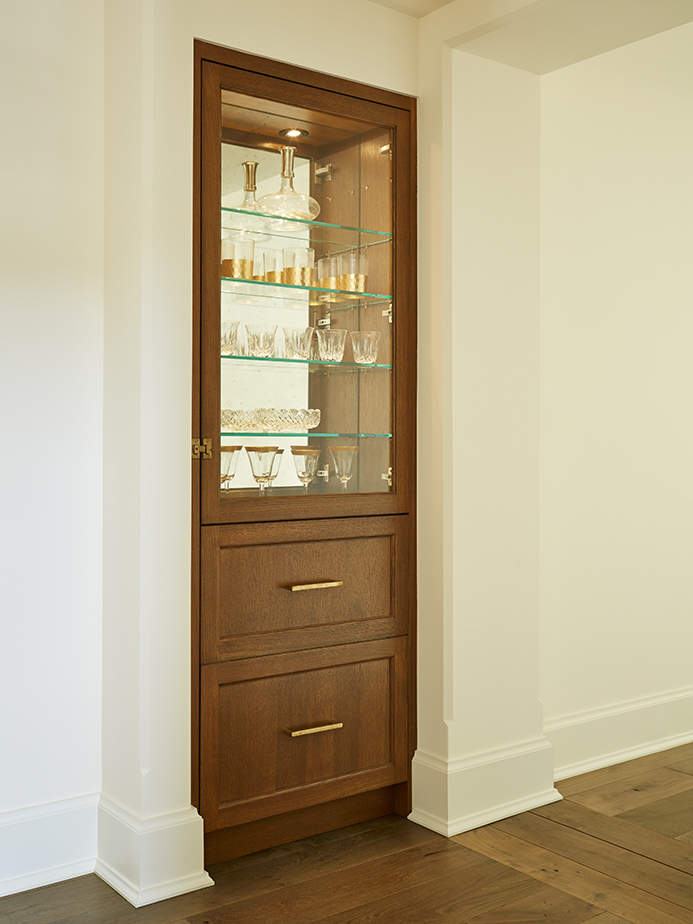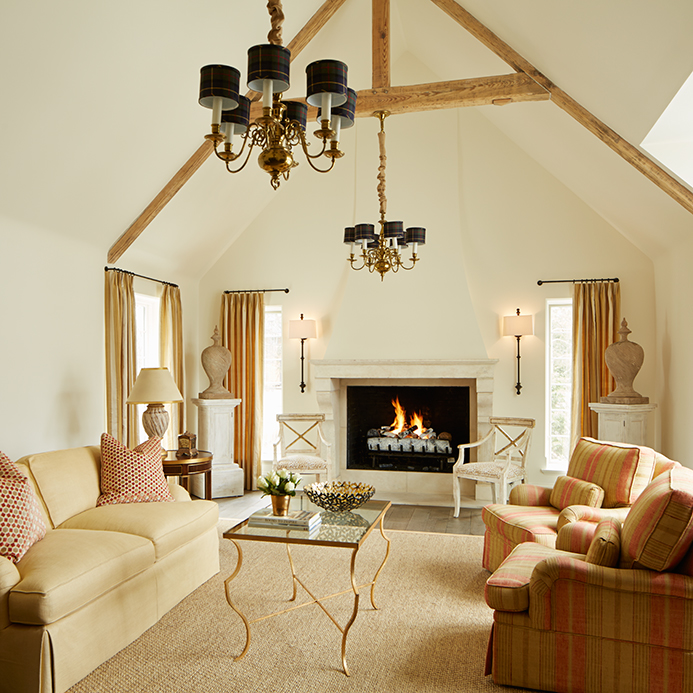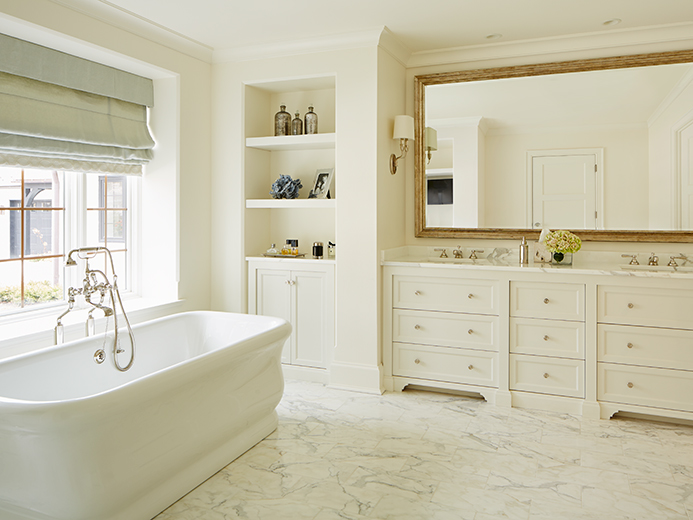“I’ve always loved the idea of living in a beautiful farmhouse,” explains the owner of a century-old four-bedroom ranch with an English country vibe in the village of Golf. Located on a nearly one acre lot, the rambling four-bedroom house, which was originally built as a stable, has a painted brick exterior with a slate roof, gas-burning lanterns and other charming Cotswold details that immediately appealed to the wife and stay-at-home mom with three kids. “I fell in love with the house, but it wasn’t set up for our family,” she explains. “Before it was very choppy, and there was no hallway, so you’d go from room to room.”
Scroll down for gorgeous photos from inside!
To design and build the gut renovation and new addition, which included a bedroom wing and a new basement, the owners hired Doug Reynolds, of Reynolds Architecture Design and Construction. The changes begin in the front of the house where he built a new porch where the owners enjoy relaxing at the end of the day. It leads inside to a mudroom with custom locker-style cabinetry and a seating ledge with built-in storage. “Originally you had to circumvent maid quarters and bedrooms to get from the garage to the kitchen,” Reynolds explains. “There were a lot of carved-up spaces that we reconfigured.”
In doing so, Reynolds created interesting perspectives where there were none before. The spacious entry foyer, for instance, now looks directly into the husband’s new library, which the wife covered with grass cloth wallpaper. “Everything is in alignment now, and that is a more pleasing way to pass through the space,” Reynolds explains.
A newly created corridor connecting the original house to the new addition has French doors that look out onto a raised bluestone patio with an outdoor fireplace in the backyard. “Creating this courtyard was a natural way to bring light into the interior and is the centerpiece to the new wing of the house,” Reynolds explains. “We created a lot of interesting sightlines that help draw you through what is really a long walk from one end of the house to the other.”
For the interior design, the wife worked with Linda Hoffman, of Reynolds Architecture, to combine contemporary pieces with rustic ones you might find in an old farmhouse. “I love design and spent hours looking for things,” the wife explains. The custom vanity in the powder room, for example, is made from an antique table that has been topped with marble and a ceramic vessel sink. That aesthetic carries into the kitchen, which has been completely remodeled with wall niches and skirted base cabinets in lieu of upper wall cabinets. “Before it was very modern and didn’t feel like it went with this house,” the wife explains. “I like the old feel.”
The couple recently hosted a Kentucky Derby-themed dinner party for six other couples on their raised patio. “Everybody was wearing hats, and we had a Bourbon tasting,” the wife explains. As their guests sipped on spirits in front of the outdoor fireplace, she and her husband marveled at how well the house functioned for them and their family. “It’s much easier to tear down a house than renovate,” she says. “But we had the vision, and Doug did a great job putting it all together.”
Window detailing:
The original lines inspired Reynolds to eschew formal crown moldings in favor of walls that gently curve up to meet the ceiling. In addition, he designed custom window casings with a soft chamfered detail. “There is a repetition of elements throughout, but every room has its own personality,” Reynolds says.
Kitchen:
A pair of contemporary pendants from Visual Comfort nevertheless feels right at home in the country kitchen, which has French limestone flooring and quartzite countertops.
Range:
The custom hood and La Cornue range create a focal point in the kitchen. To create the cottage feeling that the owner envisioned, Reynolds incorporated wall niches and skirted cabinets instead of wall cabinets.
Library:
Grass cloth wallpaper, custom shelving and white oak flooring create warmth in the husband’s library, which is flooded with natural daylight from the expansive back yard.
Recessed cabinet:
Because the bluestone patio and bedrooms are located so far from the kitchen, Reynolds incorporated a pair of custom recessed cabinets that house a bar and glassware.
Living Room:
Original ceiling beams add a rustic sensibility to the otherwise formal living room.
Master bathtub:
A soaker tub overlooks the exterior landscape in the spacious marble master bathroom.
If you enjoyed this Home article, read more here!
