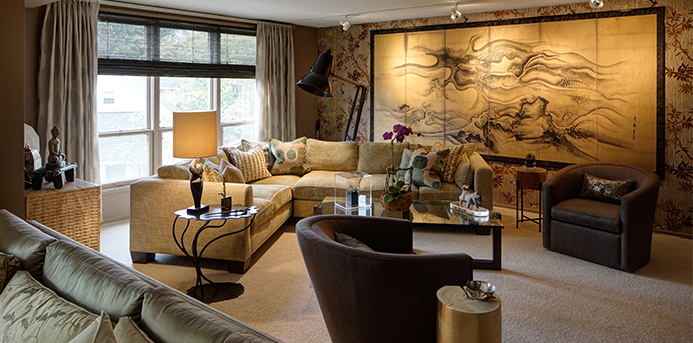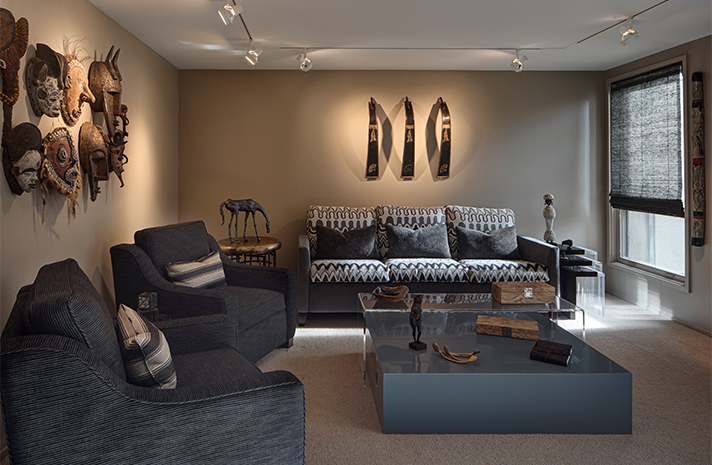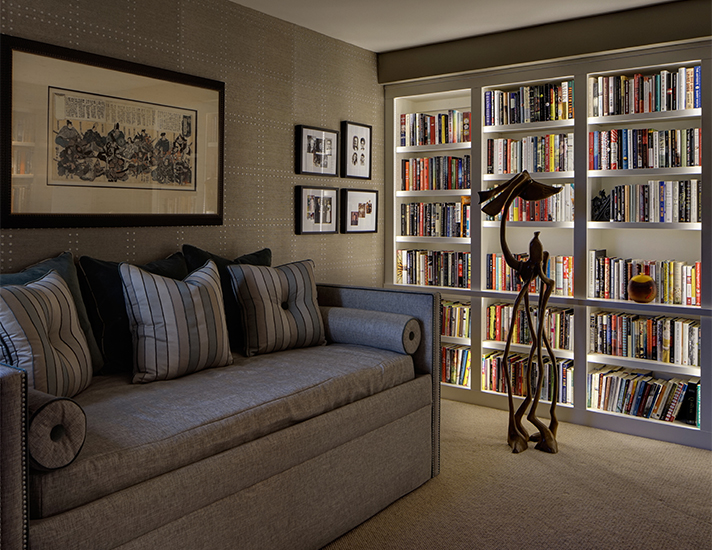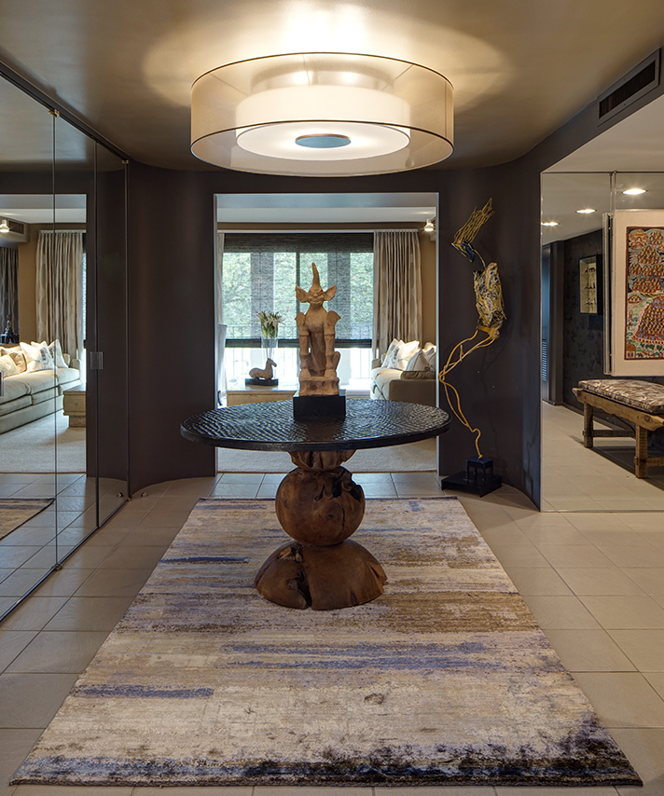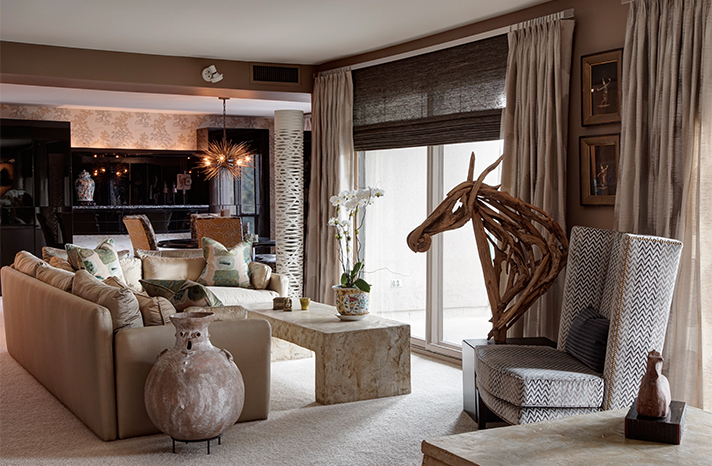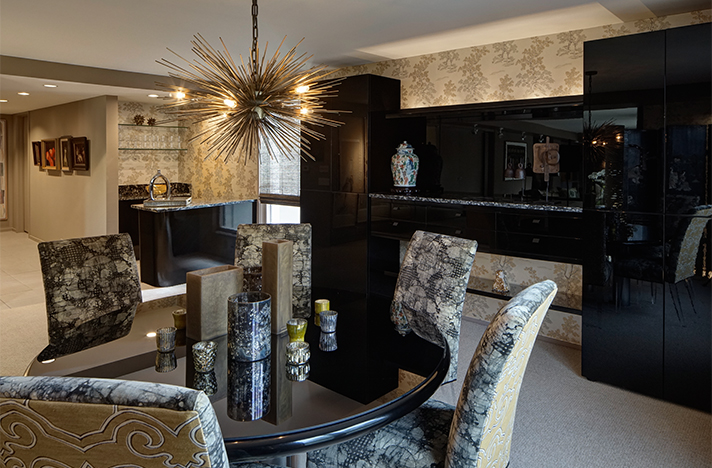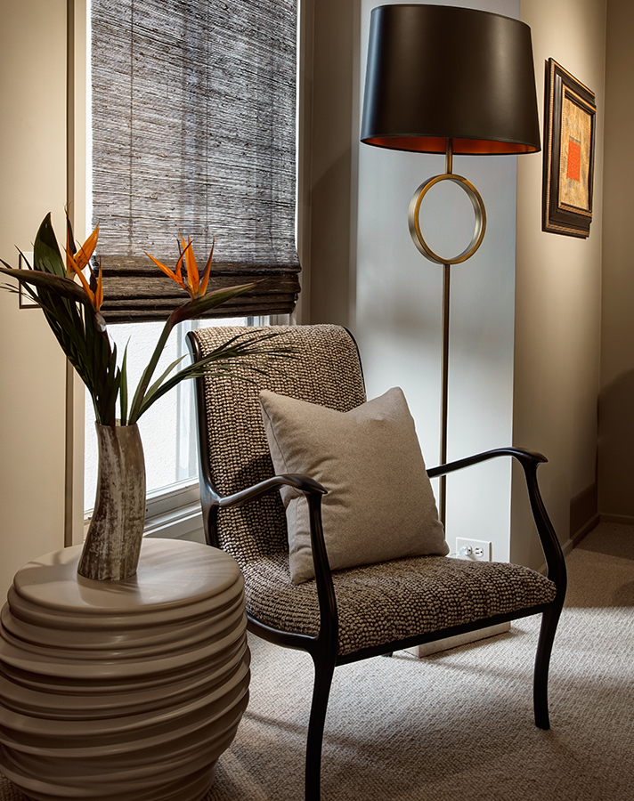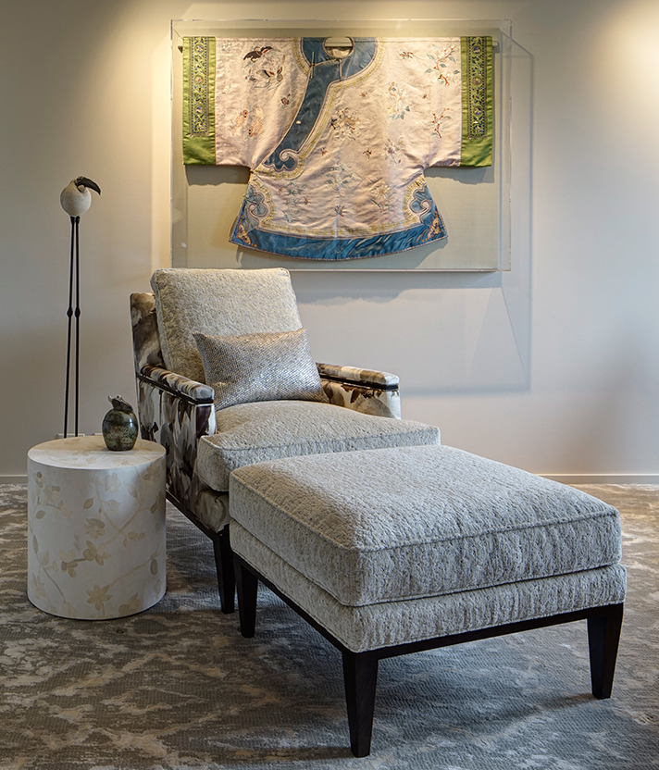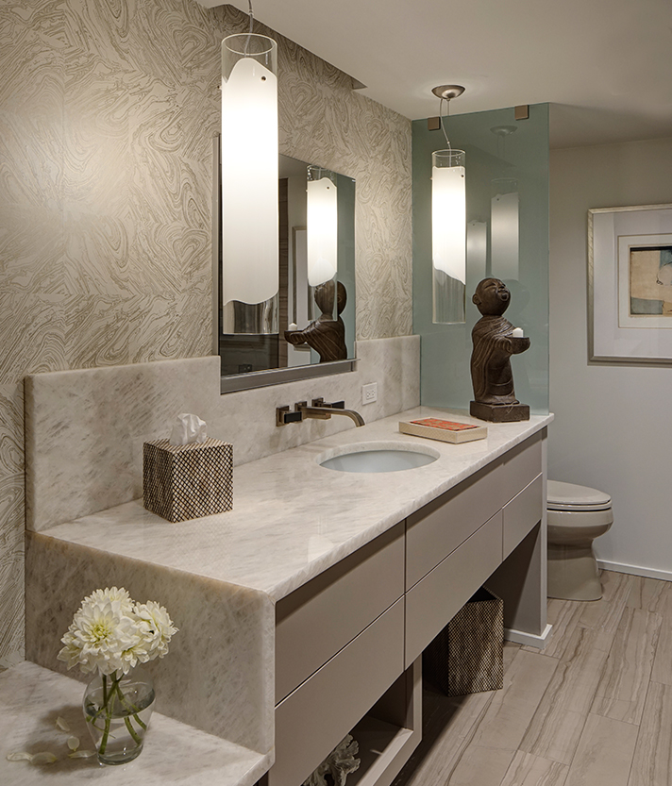“This is nirvana,” says the owner of a 4,000-square-foot condo in Winnetka. After raising four children in a much smaller home, the empty nesters decided to shake things up by upsizing into a modernist condo designed by Ernest “Tony” Grunsfeld. The full-floor unit, which was originally two three-bedroom units, provides plenty of space for the couple’s collection of rare Asian and African objects, which they have amassed during their international travels. “I love the Orient, and having these things in my home is the next best thing to going back,” the wife says.
To update the once avant-garde, now dated pink and black décor, the owners called in their longtime interior designer, Aimee Nemeckay of Susan Fredman Design. “Aimee is a very good people person, and she doesn’t try to impose her will, because that wouldn’t work well with me,” the wife says. “I like elegance and simplicity. Less is more.” Following that edict, Nemeckay teamed up with fellow Fredman designer, Amanda Zitlin, to create a neutral color scheme that fosters a sense of flow between the spacious rooms. Fine fabrics, eye-catching wall coverings and whimsical light fixtures provide texture and interest. Their vision for the space can be seen in the front foyer, where a custom rug called Sapere Atelier, which Nemeckay designed with Oscar Isberian, adds color and takes emphasis off of the original tile floors. In the nearby hallway, the designers added a wall covering with a stylized chinoiserie pattern that complements an antique Chinese bench. “I like the different vignettes that I see when I’m standing at various points in the apartment,” Nemeckay says. “The juxtapositions are just so rich.”
The medley of influences extends into the spacious great room, which has three distinct areas. To anchor the TV area, the designers incorporated a custom media cabinet with teak doors and covered one wall with a large-scale floral patterned covering, which makes an ideal backdrop for a six-panel Japanese screen. “It’s about creating that balance between the foreground and the background,” Nemeckay says. “We need something interesting for the background, so the art would have some context.”
Although the spaces in the massive room are open to each other, subtle variations in the overall color palette also serve to delineate specific areas. “We didn’t want it to be one color palette, so the living room is the lighter room, and the dining room is more dark and dramatic,” Zitlin says. Behind the sofa, they placed an oversized black floor lamp, which adds a touch of whimsy and also references the black lacquer furniture in the dining area on the opposite side of the room. “It has such an interesting scale, and we thought the owner would really love it,” Zitlin says.
According to the owners, the project was an enjoyable experience from start to finish. “Decorating this place was like being in a candy store,” the wife says. “One doesn’t get an opportunity to do that very often, if ever, and it was delightful.”
Form meets function in the master bathroom, which has a floating vanity with a built-in bench and shelf and an uplift medicine cabinet. “We cut the notch in the ceiling to be able to receive the uplift cabinet,” Zitlin explains. “The notch in the ceiling felt like a fun interplay with the notch in the stone. It’s all about creating those little reveals and a bit of rhythm.”