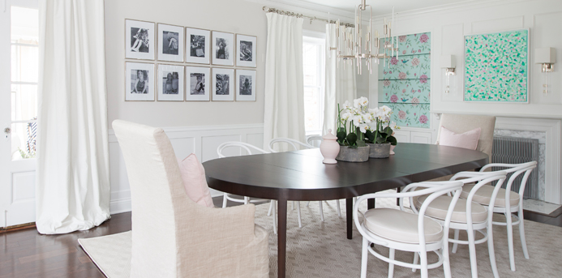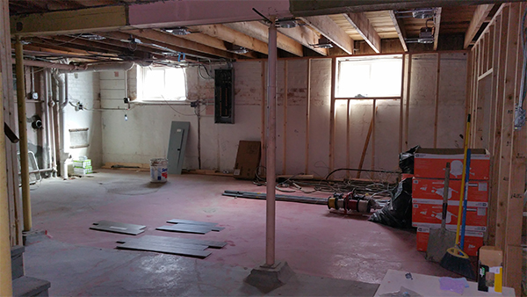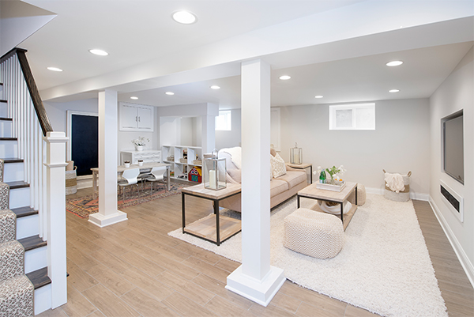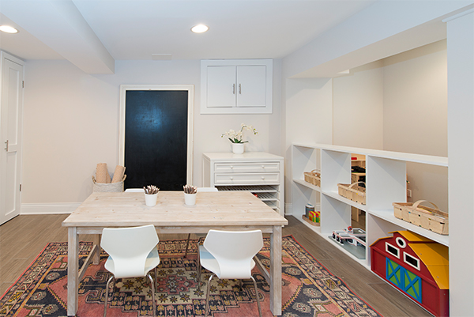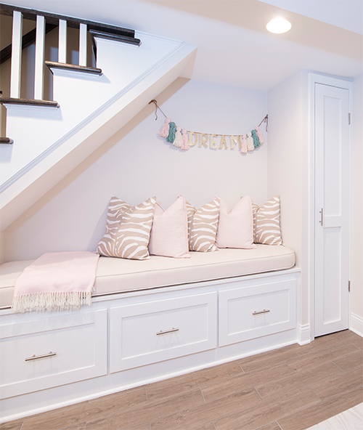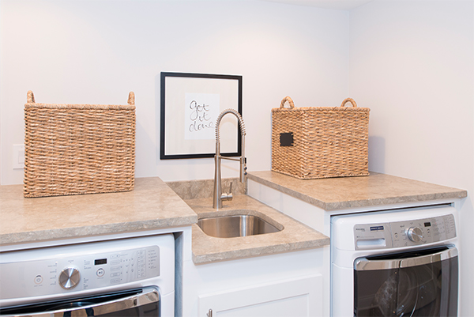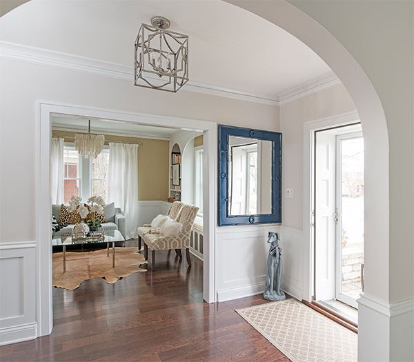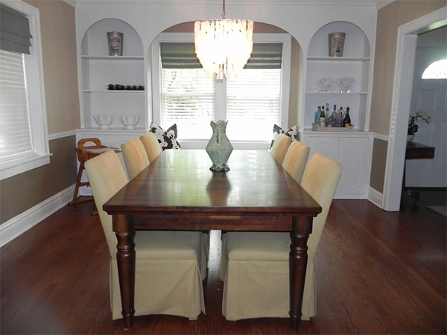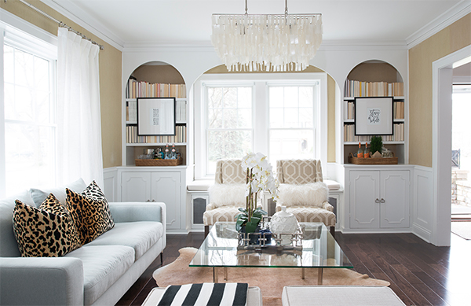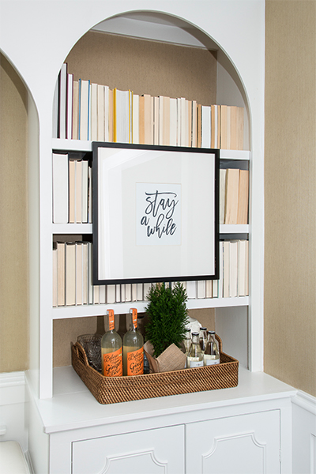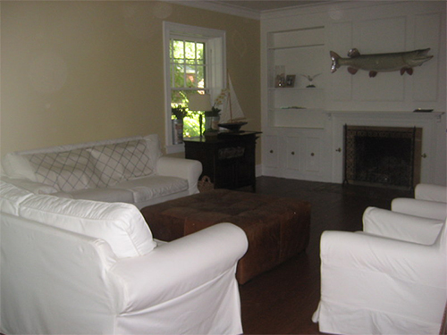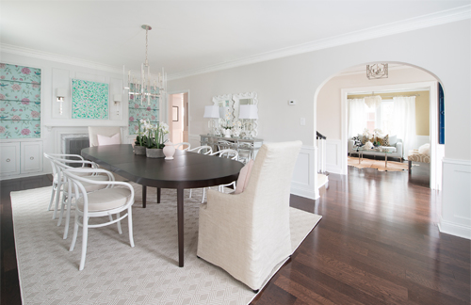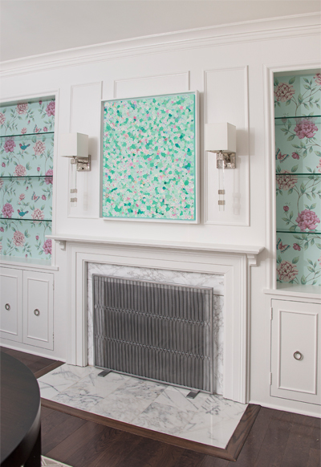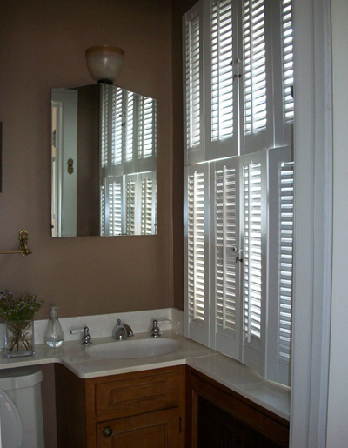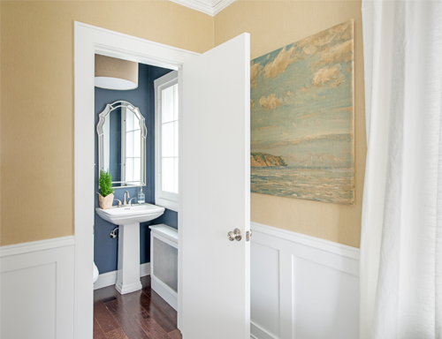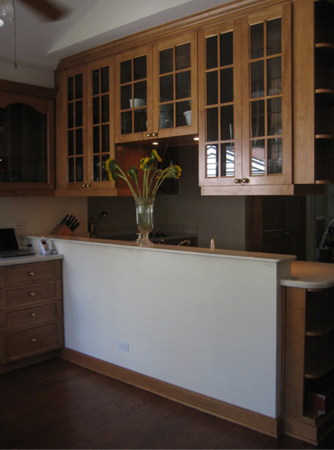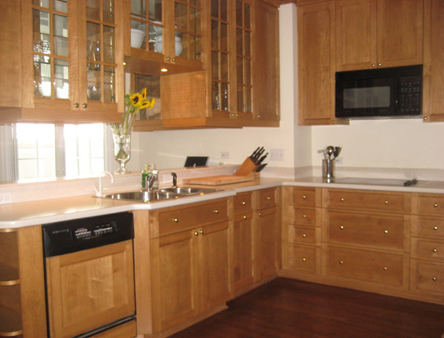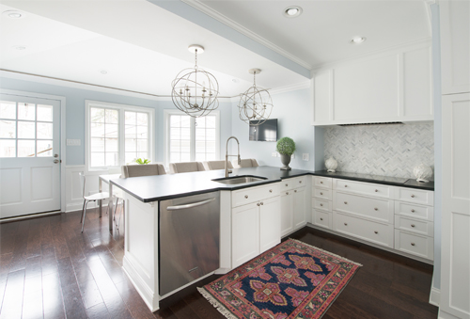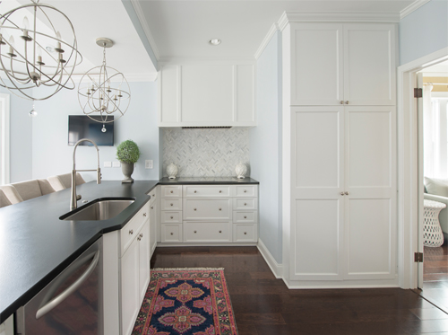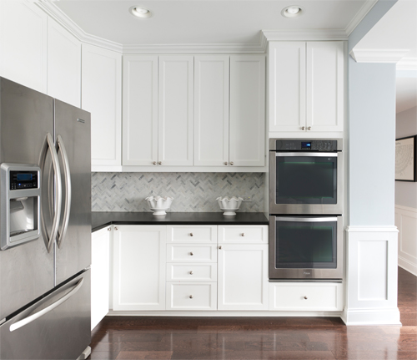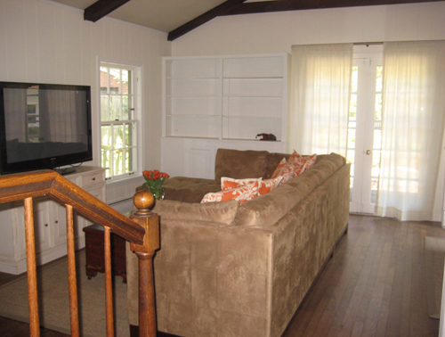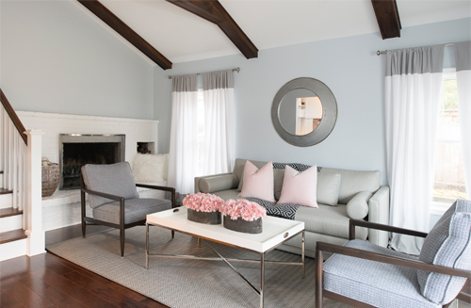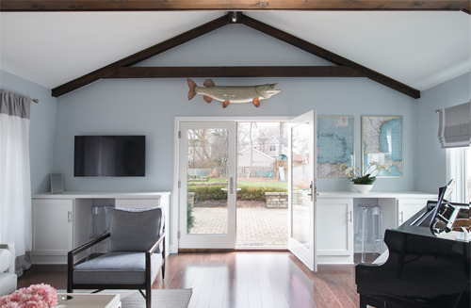Walk into Rosemary Wormley’s basement and you’d have no idea where she has thousands upon thousands of Legos hidden.
Hint: They’re under the bench.
“People have always come to my house and said, ‘Where’s all your stuff?’” Wormley jokes.
She designed the built-in bench specifically to fit her son’s large Lego storage bins, plunking down the containers in front of her contractor and asking him to build around them. Designing around her family’s storage and lifestyle needs is a technique she used often when remodeling her home. She requested that the shelving for her recessed television include compartments large enough to fit video game consoles, and for mudroom shelving to be spaced to fit certain boots. Her dining room features an indoor-outdoor rug, and her honed granite countertops are made to be easily wiped clean of marker stains daily.
But just like those secret Legos, all this functionality is hidden — or at least masked — by a plush, clean design aesthetic that relies on beautiful creamy hues and natural, rich materials to catch the eye.
She calls her design style “livable luxury,” and it’s the foundation of the design firm, Ash Street Interiors, that she launched this past November.
“I feel like I found the sweet spot where thoughtful design, beautiful interiors and functionality meet and I wanted to be able to share that with other young families,” she says. “I think families want spaces that look gorgeous but can also be used and lived in. It’s tiring enough being a mom with young children. It’s absolutely exhausting trying to keep everyone off that custom velvet couch!”
This philosophy was born directly out of her experience remodeling her own home.
Rose and her husband bought a stately but dated four-bedroom, 2.5-bathroom Winnetka colonial in 2009 with a one-year-old and another child on the way. Before long she was pregnant with her third.
“With three under three, I wasn’t really that focused on doing major renovations,” she says.
That ended up being a blessing. Renovating and redesigning the home in phases allowed her to think pragmatically about the spaces and how her family would use them. This lead to some important design decisions that she loves.
The kitchen, in good shape when they purchased the home, was opened up, lightened up and turned into that kind of functioning heart of the home that has become the hallmark of the modern kitchen. She swapped the home’s smaller formal dining room for a living room, and turned the larger living room into the main dining space to accommodate the couple’s many big family dinners and parties with friends. She even ripped out a bathroom in order to build a mudroom — something she did specifically because she has young kids, and realized how much more useful it would be.
She also made a few compromises that worked for everyone. She designed around her husband’s prized muskie fish wall mount, which stayed but was moved away from a central focal spot to a place above a door, and the couple’s vast book collection was inverted, so the creamy colored pages show rather than the books’ spines (she drew up a diagram that shows where each book is, for easier future reference).
But the biggest change came in the formerly unfinished basement, which Wormley light-heartedly describes as so “frightening and scary” that she wouldn’t let her kids go down there.
The basement includes lots of built-ins: cubbies for toys built with a Montessori design principle that emphasizes having only a few things out and the rest hidden away, the Lego bench, and the recessed electronics.
Further aligning with her design sensibility, she also decided to unite the functional with the beautiful and build a space for the washer and dryer to live out in the open. They were previously hidden away behind a wall.
“It really opened up the whole downstairs,” she says. “And without that additional wall, you can switch the laundry easily or make the kids fold their stuff.”
She wrapped up her own home last year — three years after starting. Her experience at home, and then helping friends and family with their homes, led to Ash Street Interiors.
“The key to functional design is to be resourceful and creative,” Wormley says. “Don’t be afraid to turn a living room into a dining room or turn all your books around if that’s what works for you. And if you’re doing a project where you’re able to start over in a room, work with a designer or your contractor to think creatively about maximizing your space, whether it’s tucking a nook in under the stairs, creating storage that’s custom-sized for your needs or building all your electronics into the wall.”
Basement
The basement she wouldn’t let her kids go into, shortly before extensive remodeling began.
The finished basement is divided into a few different areas: The TV-watching-and-lounging area, a play area with cubbies, a table for arts and crafts, a reading nook and the laundry room.
Montessori design principles led Wormley to create these open cubbies, where she puts her kids’ favorite and most-used toys on display and hides the rest. These toys rotate over time.
The bench that hides all the Legos is also a comfortable spot for reading and relaxing.
With the addition of a nice sink and some cubbies for the washer and dryer, the laundry “room” is pretty enough to stay out in the open.
Living Room
This living room was once a dining room.
This is the dining room before Wormley converted it into the living room. Even this version is slightly improved — the cabinets and trim were all pale yellow and the walls had dated floral wallpaper crawling over them.
Wormley calls this living room an extension of the kitchen. It’s a space designed to hang out in, and includes books, games, puzzles and comfortable furniture. The room is flooded with inviting, warm light.
She intentionally included a small rug so that it wouldn’t get dirty with foot traffic.
Dining Room
Before this room became the dining room, it was a bland living room, complete with the muskie wall mount, front and center.
By swapping this living room for a dining room, Wormley was able to make a much larger room for dinner parties: She squeezed 22 guests in for Thanksgiving.
It’s definitely a family space: A beautiful collection of black-and-white photos of her family lines the wall. “I didn’t want to create this big space that we didn’t want to be in, so it’s not an uber-formal space,” she says. The chairs are made from casual materials that are easily wiped down, and the rug is an indoor/outdoor rug that can easily be cleaned.
Powder Room
The first-floor powder room, before
The first-floor powder room, after
Kitchen
Before Wormley got her hands on the kitchen, this large hanging section of display cabinets really made the kitchen feel small and dark.
The cabinetry was handmade, beautifully done and in great condition, but just not reflective of the family’s style.
It’s hard to believe how much of the original kitchen layout and cabinetry remains, given how different the space looks and feels.
She chose a honed granite countertop. “It doesn’t look as shiny as other granites, but it’s indestructible,” she says. “In the kitchen, you don’t want to worry about it. I’m wiping marker off it almost daily.”
“We wanted to take what we have and make it work for us,” Wormley says. “Blowing it up and bringing it down to the studs and starting over was not something we were interested in doing.”
Family Room
The family room was relatively simple before, and the main place where the family gathered to watch TV before the basement was redone.
Light, bright furniture brings the room to life. The dark-red brick fireplace was painted white.
“People don’t have to sacrifice that really beautiful finished space to have a functional house,” Wormley says. Also note the muskie wall mount, now hanging above the door.
