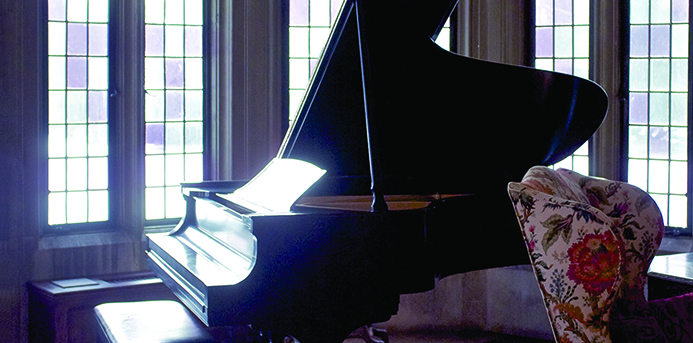In many industries, casual Fridays have gradually given way to casual every-days, but putting your best foot forward never goes out of style in the wine business.
I was reminded of this fact during a recent visit to Tangley Oaks, the historic Lake Bluff estate where Terlato Wines International houses their executive offices.
Designed by architect Harry T. Limbergh for Philip and Gwendolyn Armour, construction on the home began in 1916 and was completed in 1932. In 1995, Terlato Wines bought the estate and hired architect Thomas Rajkovich, a Limbergh scholar, to embark on a costly renovation. The result is anything but casual.
“The architecture spoke of quality and timelessness, and we believed that it was worthy of being restored,” explains Vice Chairman John Terlato. “For years we’ve been doing business with European families who have a long history in the wine business, and whenever we would visit their castle or villa—the seat of their business—they hosted a meal in an elegant, classic old-world setting.”
Indeed, when I arrived for my tour of the Tudor Gothic home, swing music wafted through the halls, and Terlato executives were entertaining clients in the formal dining room over samples of wine and a delicious lunch prepared by Executive Chef Colin Crowley.
“We’d like our clients to be comfortable when they visit our business home—much like friends and family sitting around a table, eating and laughing,” Terlato explains. “Wine is part of that vignette.”
As are the home’s original architecture features, which include original Marie Antoinette floors in the library, stone-clad walls and a dramatic wood peaked ceiling in the formal entry that spent the first part of its life as a covered bridge in Kentucky. “It’s one of the few pieces from America,” explains Hospitality and Events Assistant Samantha Radosta. “They flipped it over and floated it up the Mississippi like a boat.”
Most of the remaining antiquities were salvaged from European chalets, perhaps most notably the linen fold wainscoting in the formal library, for which the room was specifically built. “They adjusted the room to fit the paneling,” Terlato explains. “Much of great architecture is linked to scale and proportion, so why tinker with it?”
The philosophy guided the Terlatos during the costly renovation and speaks volumes about the family’s approach to running their business. “Quality endures,” Terlato says. “We’re not only thinking about the next quarter. Our goal is to have this family business be here and healthy 200 years from now as we pass it on to the next generation.”
The Nuts and Bolts
- 26,000 sq. ft.
- 61 rooms
- 100 closets
- 15 bathrooms
- 9 fireplaces (7 of which are functional)

