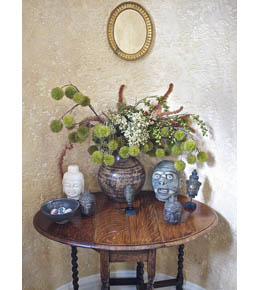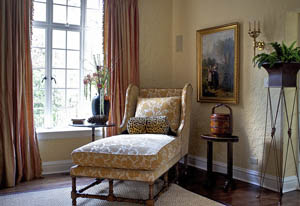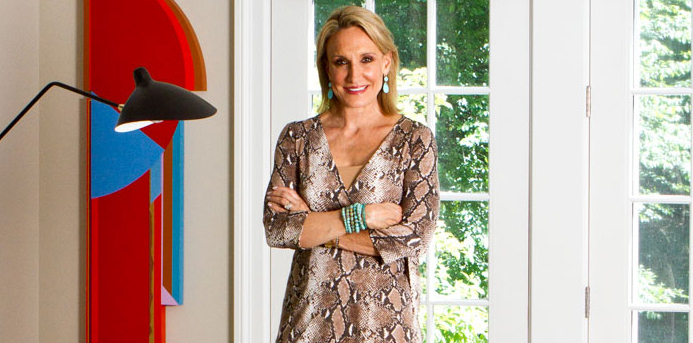For the past three years, I’ve spent my days  photographing the homes of people whom I’ve never previously met.
photographing the homes of people whom I’ve never previously met.
Afterward, I use my photos and interview notes in an attempt to weave an interesting narrative along with a few takeaways for readers who are interested in gussying up their own pads.
After touring so many different homes, I’ve realized that homeowners fall into two different camps. Some put all their energies into the public spaces—the front foyer, living room and kitchen—to the detriment of their private spaces. Others seem to relish decorating their private spaces—the master bedroom, office and even hallways. In my experience, those are the most interesting spaces, and those stories usually write themselves.
Recently, I toured a home that embodies the best of both worlds. When Stephanie Wohlner first toured her client’s vintage Wilmette mansion, she knew it wouldn’t be an ordinary renovation project. Every surface in the 12,000 – 13,000 sq. ft. home needed to be restored, painted or papered. Despite the size, the owners asked Wohlner to focus on the entire home, and she paid as much attention to the upstairs hallway and private quarters as she did to the enormous formal living room and downstairs entertaining areas. Wohlner answered a few questions about the project for Make It Better.
The children’s bedrooms (see  the photo gallery) have the same timeless vibe as the entire house. Did you take a different approach when decorating the private spaces?
the photo gallery) have the same timeless vibe as the entire house. Did you take a different approach when decorating the private spaces?
I like having the children’s input. They know what they want. You just have to be a really good listener. I usually start off with something they love—a piece of memorabilia—and build the room around that. In the daughter’s room, we cocooned the room in toile and added a valance over the bed. It’s a really beautiful princess room. The son’s room took on this nautical Ralph Lauren kind of theme.
The hallways are proportional in size to the rest of the home, and they actually feel like rooms. How important is the design of the peripheral spaces?
Hallways are tough, but I’m obsessed with them. They need to be filled up otherwise they have an empty, unfinished feel. It’s kind of how you feel when you’re hungry. Depending on the width, you can put sofas, benches, even a desk—really use it as a room. For more narrow spaces, I’d focus on a great runner that has texture and color. It gives you a window into the rest of the house.
The public and private spaces are equally lovely. Was it difficult to create a cohesive design scheme throughout such a large space?
Especially in a house this large, having a consistent theme creates a sense of peace. I like to know that if all the walls came down in the home, the house would still flow, so if you pulled a chair from the kitchen to the living room, everything would still work together. We also used warm wall colors and dark floors to ground the house and make it feel less enormous.

