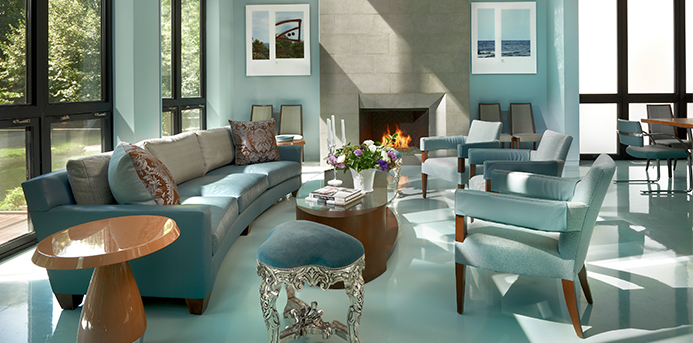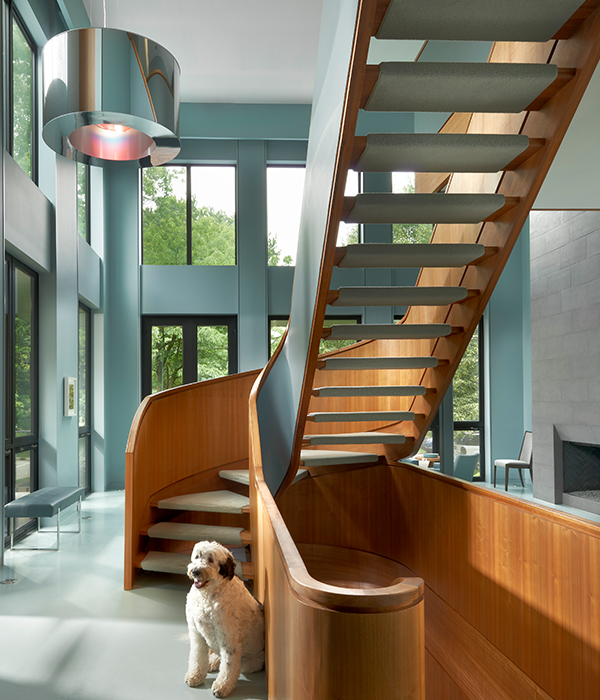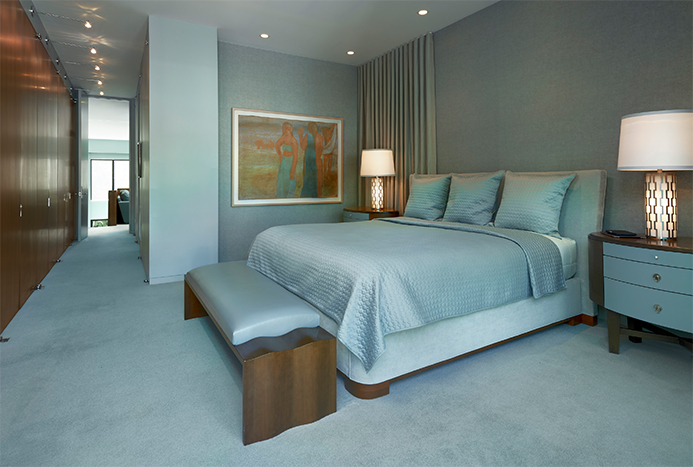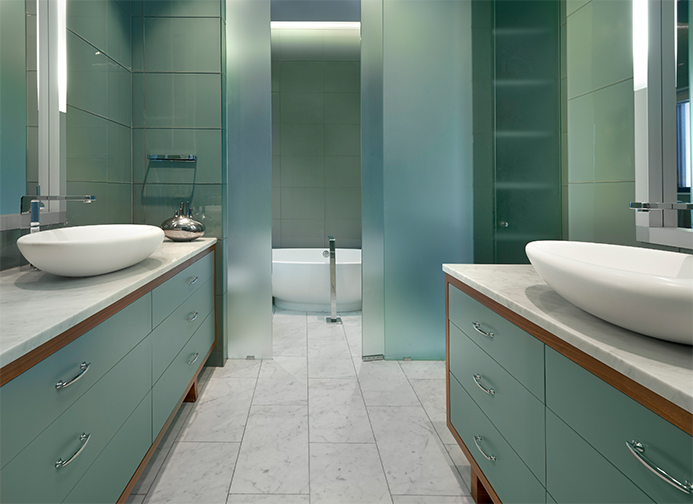“This was my dream come true,” says Elaine Eisen Heuberger, of the modern three-bedroom home that she shares with her husband, Rich, and their dogs, Cooper, a Portuguese Water Dog, and Stella, a Labradoodle. “I went to Northwestern and always wanted to live in Evanston,” she explains. “I like the mix of people a lot, and it’s becoming quite the place to go out for dinner. If I’m not going to live in the city, this is the next best thing.”
For more than two decades, the couple did live in the city, but over time, they had grown tired of their dark townhome in Chicago’s Little Italy. While searching for lots, Rich stumbled upon a corner lot in Evanston’s Ridge historic district that was triple the size of the average city lot and far less expensive to boot. “We had been in a townhouse for a long time, and my wife was tired of walls,” Rich says. “Being on the northeast corner gave us the ability to bring light into the house.”
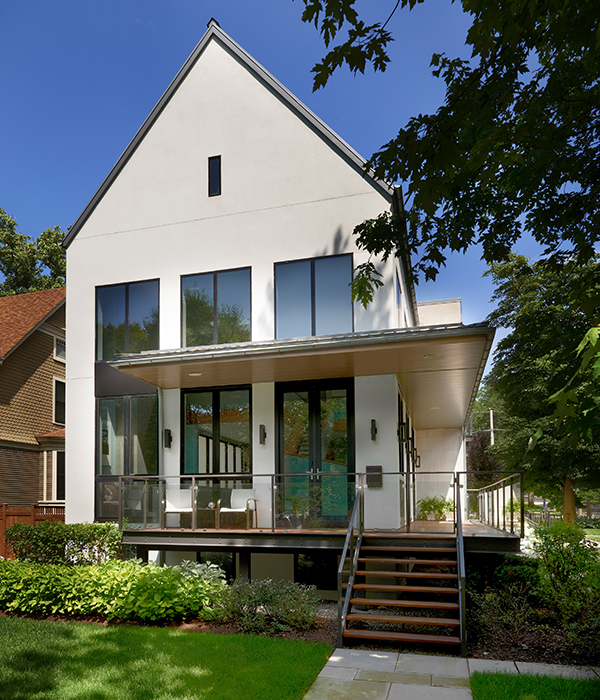
To design their new abode, the Heubergers enlisted Dick Freiwald, a close friend and interior designer whom they had worked with in the past, and Paul Audrain, of Audrain Architecture. “We wanted something that worked with the neighboring homes but also reflected the fact that it’s a modern house,” Audrain explains. “Rather than getting its character from small ornate details, it gets it from its crisp materiality and the scale of the windows.”
The lot’s location in the historic district forced the designers to devise clever solutions that would address zoning issues while still creating the open, contemporary feeling that the owners envisioned. Although glass walls were not allowed, for example, Audrain was able to incorporate a series of large French doors in the living area that can be opened to the wrap-around front porch, which Elaine says is “absolutely my favorite thing in the world.”
Inside, a two-story living room floods the space with light from the high windows. In the dining area, which is located on the side of the house facing the neighbors, Audrain frosted the glass so that light would flow in without sacrificing privacy. The floors have been coated in epoxy that has been tinted a pale gray-blue, which evokes the feeling of the ocean on a cloudy day, a touch that Elaine envisioned. “We wanted the furniture to appear as if it stood in a shallow pool of water,” Audrain says.
The floors complement the home’s palette of cool hues, which was put together by Richar, of Richar Interiors. “They wanted icy colors, and I felt that these tones would be very serene and bring the exterior inside,” Richar says. The designer designed the kitchen and bathrooms, built-in walnut cabinetry and most of the furnishings throughout. “Everything was built for comfort, and that’s the key,” Rich explains. “Thanks to Richar, I have comfortable chairs that I happen to love.”
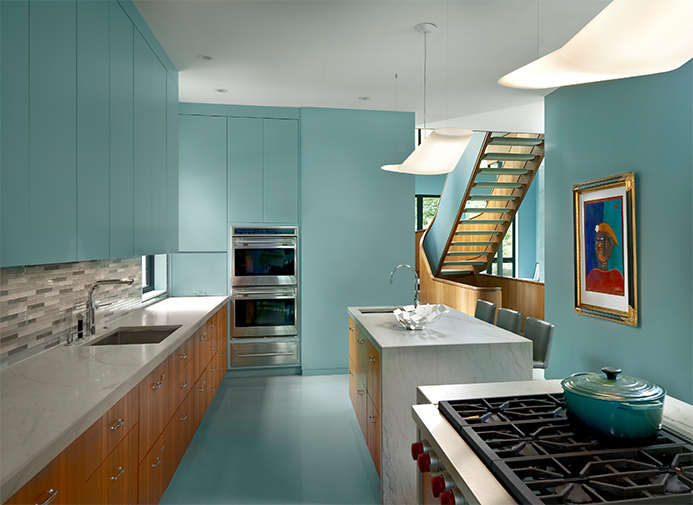
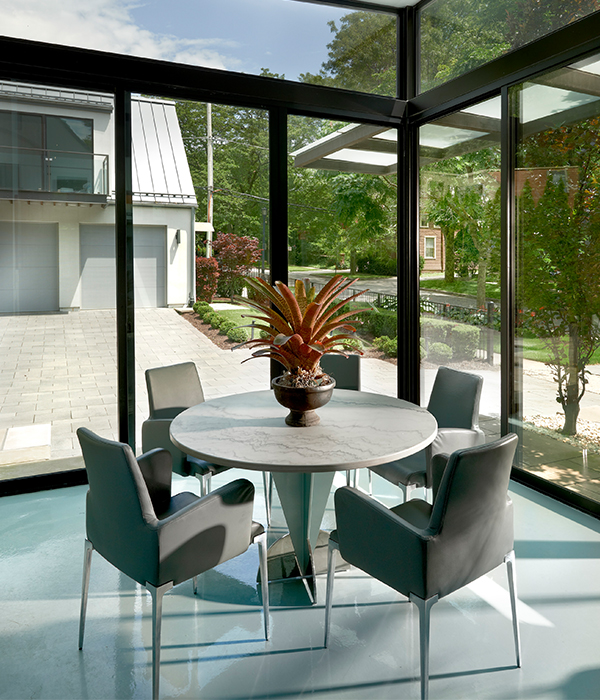
One of Rich and Elaine’s favorite features is the central walnut staircase that Audrain designed to connect the house’s three levels. “It’s a sculptural statement that also helps to separate the spaces while maintaining an open feeling,” Audrain says. At the top of the stairs, there is an open loft area with a leather sectional sofa where the couple often spend time. “My wife calls it her tree house,” Rich says.
Although there were setbacks and personal losses during the construction, including the death of their friend and designer Dick Freiwald, the Heubergers are happy that they pushed on and proud that, despite the many zoning issues they encountered, their new abode has been recognized for architectural excellence by the city of Evanston. “It took us five years to build our home with one issue after another, so the fact that they recognized it for architectural excellence was a wonderful moment,” Elaine says. “I love everything about this house.”
Photos by Tony Soluri Photography.
Love this article? You’ll also love these:
