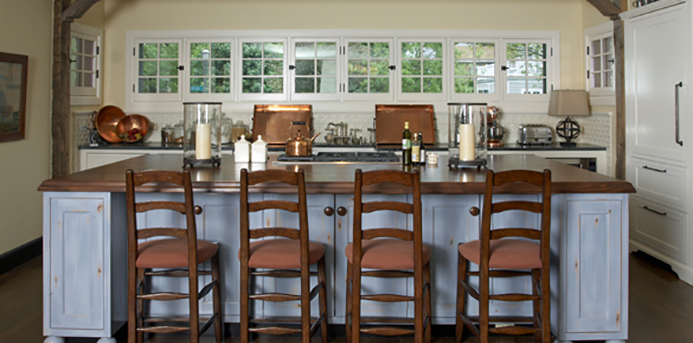Entertaining is a way of life for Neal Moglin, a partner with Foley & Lardner, and husband Mark Tendam, the Alderman of Evanston’s 6th Ward.
“Our guests say that they feel comfortable here, and that’s what we wanted,” explains Moglin, of their Tudor-style home in Evanston.
Although it’s hard to believe now, the couple’s home was unsuitable for company when they bought it in 2002. “There were 18 evergreens in the front yard, and you could barely see the house from the street,” Tendam says. Inside was no better—dark and dated with small rooms and a chopped up layout. “The fireplace and the Gothic door were the only things inside that would suggest that it was a Tudor,” Tendam says. “It was truly a blank slate.”
With the help of architect Steve Rugo, of Rugo Raff Architects in Chicago, the couple developed a vision for how their new home should look and feel. “I grew up in the South, and there are certain design elements from my boyhood home that I wanted to repeat in this house, including the brick pantry, the beams and the wide ebony baseboards,” Moglin says.
To help reduce costs, they broke up the project into two distinct phases. During the first phase, the original part of the house was demolished, architectural details were added and doorways were aligned. “No matter which way you turn, you’re facing the longest possible view and always walking toward the light,” Rugo says. “The house unfolds before you.”
During the nine-month renovation, Moglin and Tendam set up camp in a small upstairs bedroom. “We each had a hanging rack and a footlocker where we stored our folding clothes,” Moglin says. “There was a period of time when our staircase was basically a glorified ladder. It was a little bit like an army expedition.”
In 2008, Moglin and Tendam decided to once again brave the dust and debris. With Rugo’s help, the couple built a brand new garage, converting the original one into an open kitchen with a wood-burning fireplace and sitting area where the couple enjoy hanging out with their two Vizslas, Baxter and Millie.
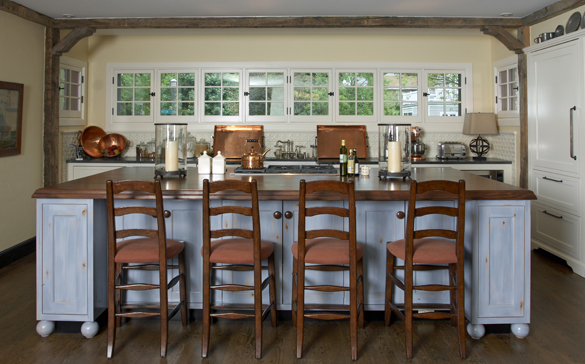
An oversized island makes up for the lack of upper cabinets. The salvaged beams were added for character.
During this phase, the original outdoor patio was converted into a sunken family room that is open to the new kitchen and original living room.
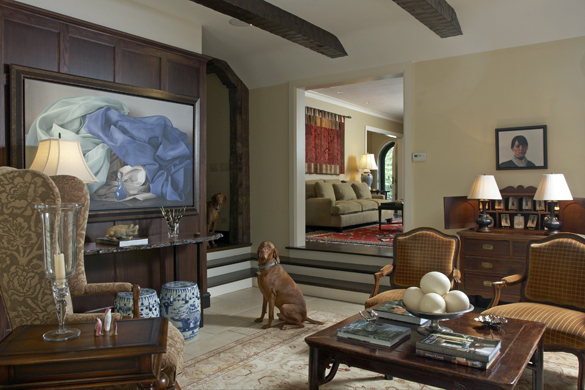
Wood beams, a paneled wall and concrete floors with radiant heating transformed a former outside patio into a comfortable, sophisticated conversation area.
On the second floor, they added a large master suite with a cozy screened-in porch where Moglin and Tendam say they practically live in the summer and fall months.
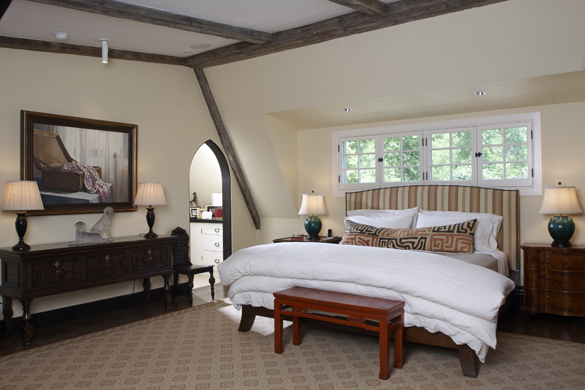
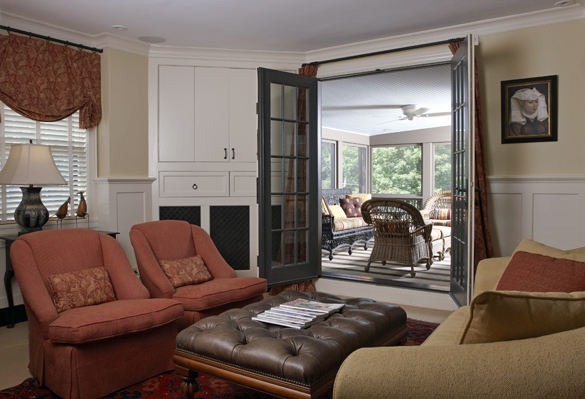
Now complete (or complete for now, as the case may be), the house is ideal for the kind of soirees that Moglin and Tendam enjoy hosting. The open kitchen allows the couple to visit with their guests while they prepare food, and there are several comfortable seating areas located throughout the first and second floors. Even the new garage can be used for entertaining thanks to three large barn doors that open to the backyard.
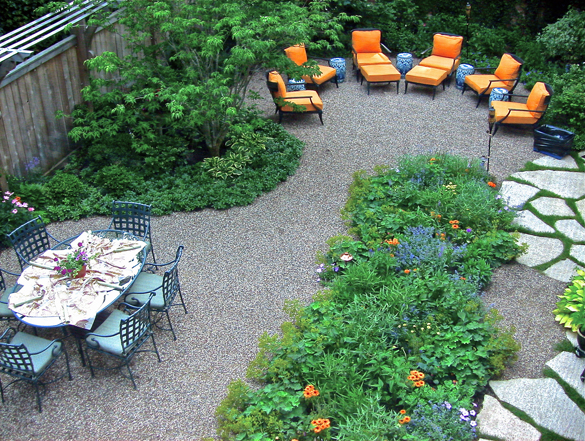
Not to mention the large chandelier hanging from the ceiling where you might expect to find a garage door opener. “We wanted a larger, more workable home for us, but we also wanted the house to work better for community events and fundraisers,” Moglin says. “We’re never happier then when we can use this place to help charitable organizations and political leaders we believe in.”
Photos by Josh Dreyfus
