Older dwellings have always appealed to Brian McCarthy and Elizabeth Tierney, who appreciate classic architecture detailing, modest footprints and bespoke features.
So, when an old two-story bungalow in Bucktown hit the market in 2017, they bought the place in spite of its boring builder-grade finishes. “There are elements of new construction that are just kind of cold and stark,” Tierney says. “This is a quirky home, but it’s super cute and we love how cozy it is.”
After pouring over portfolios, the couple hired KitchenLab Interiors to makeover their kitchen, rethink the floor plan and help them to furnish their new home.
“Space planning is my core passion,” says founder and principal Rebekah Zaveloff, who collaborated with senior designer Kate Mihelitch on the project. “I love fixing funky spaces, so this was a fun challenge.”
The Living Room & Stairway
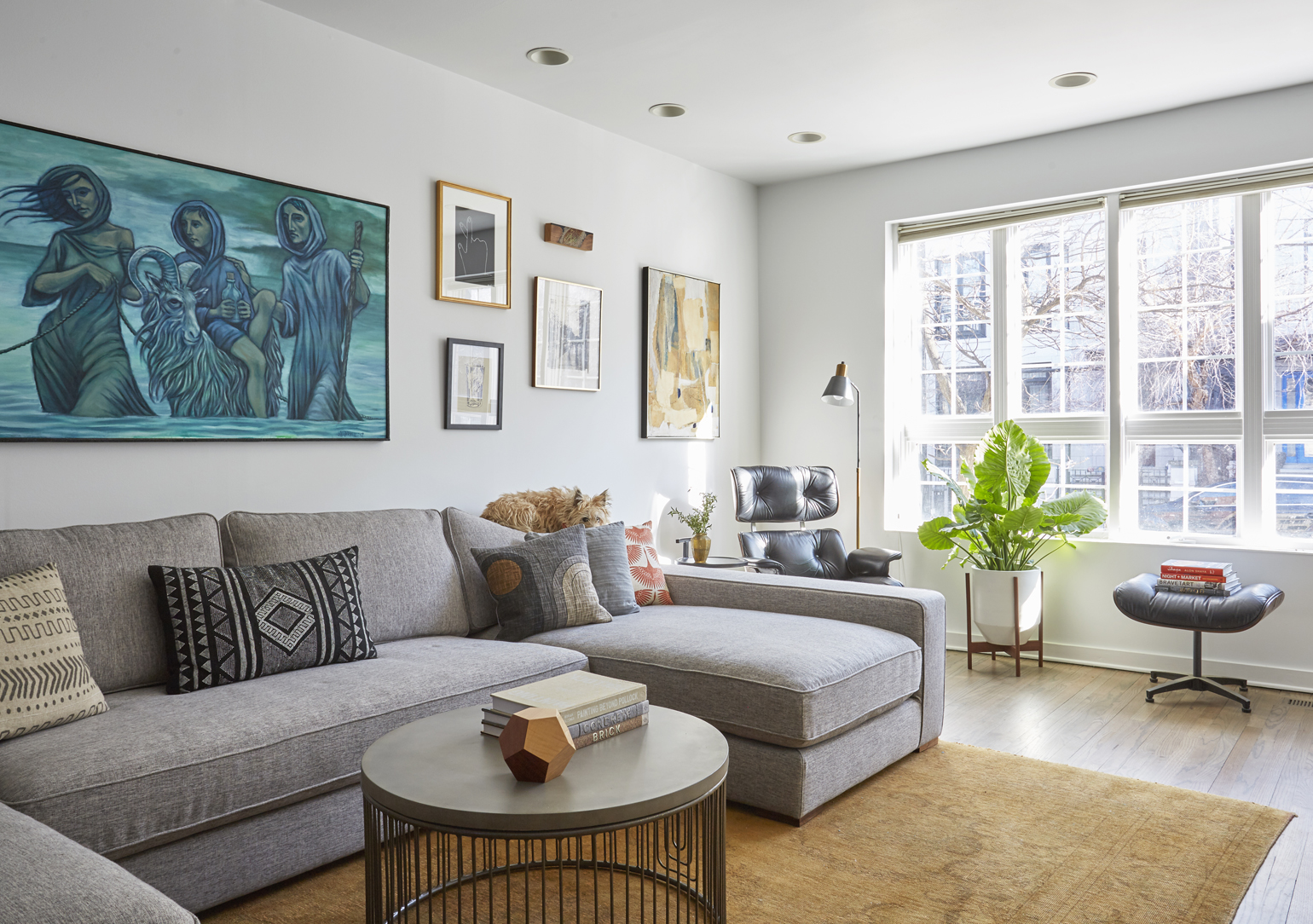
Replacing the living room’s existing built-in media cabinet with a gas fireplace clad in earthy porcelain tile created a more appealing focal point. It was complemented by a new sectional sofa by Interior Define and a new wooden cocktail table from Sunpan.
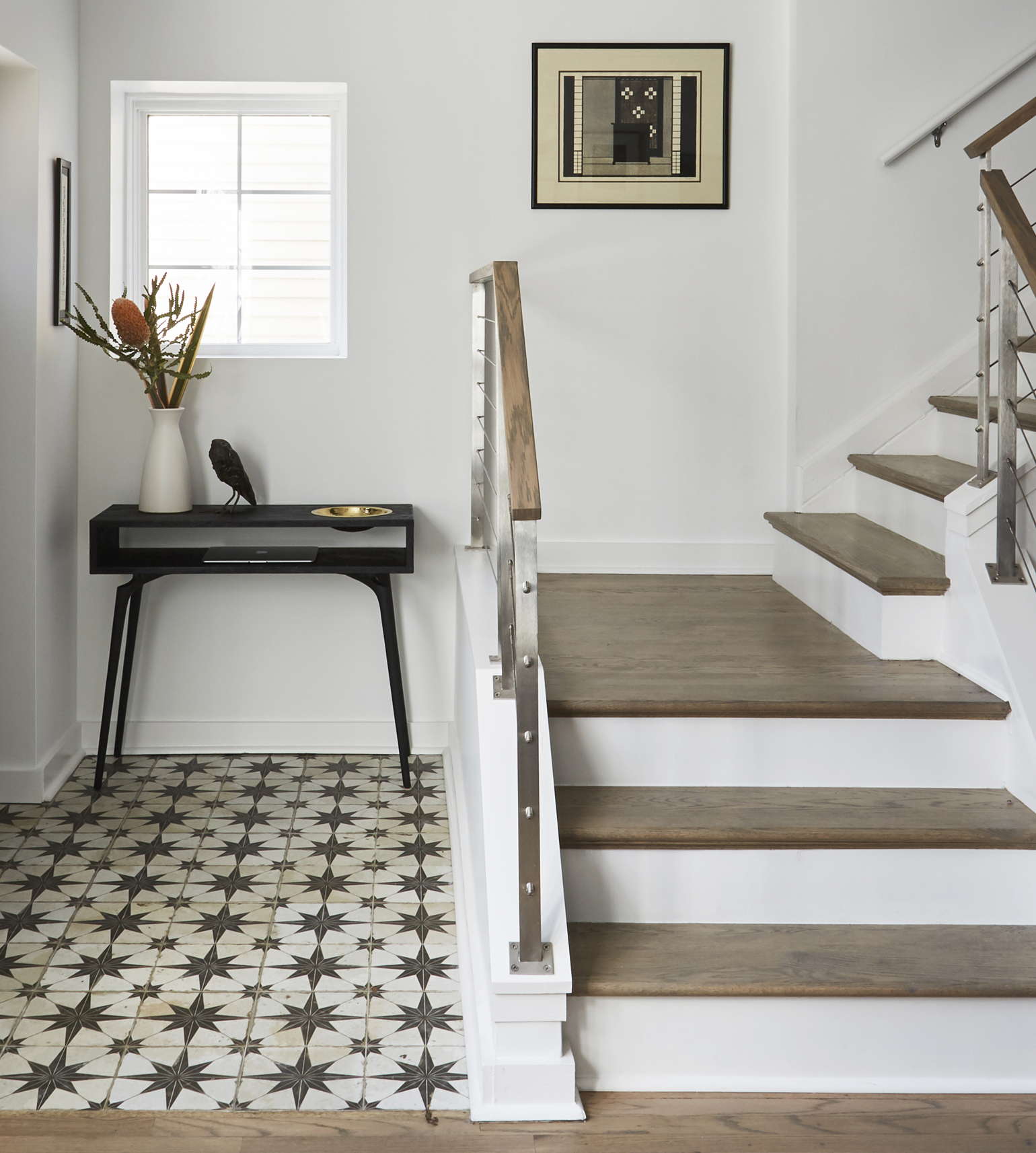
Swapping out the stairway railing with a more contemporary design likewise elevated the space.
The Kitchen
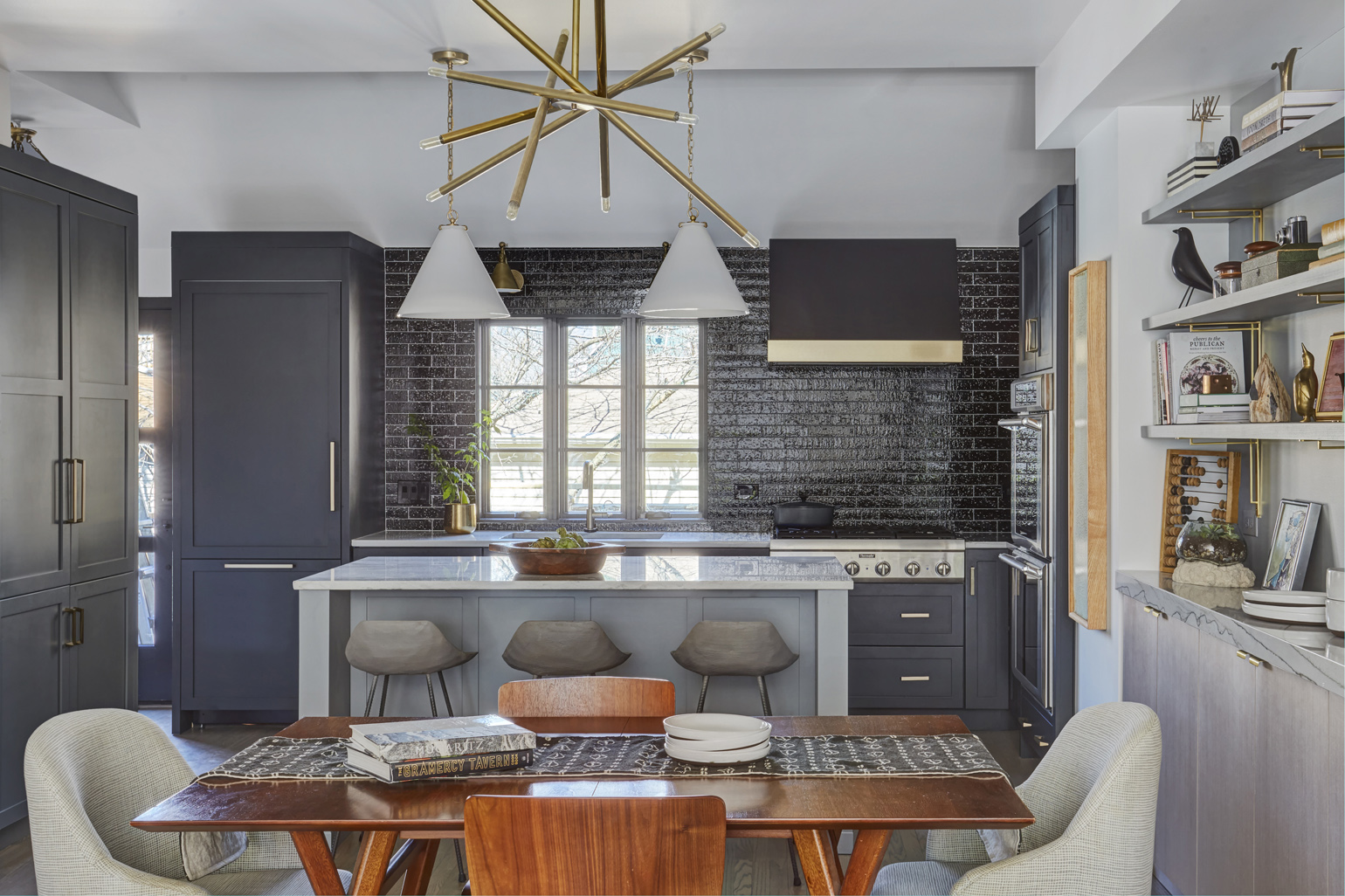
The changes are even more dramatic in the kitchen. Faced with a column that could not entirely be removed, the designers instead shrunk it down enough to create space for a freestanding island—a must for Brian and Elizabeth, who belong to a monthly “cookbook” potluck club. (Each month, the club chooses a cookbook, and guests sign up to cook different recipes).
The light quartzite countertop softened slate-gray perimeter cabinetry and a dramatic, black glazed-brick backsplash from Artistic Tile.
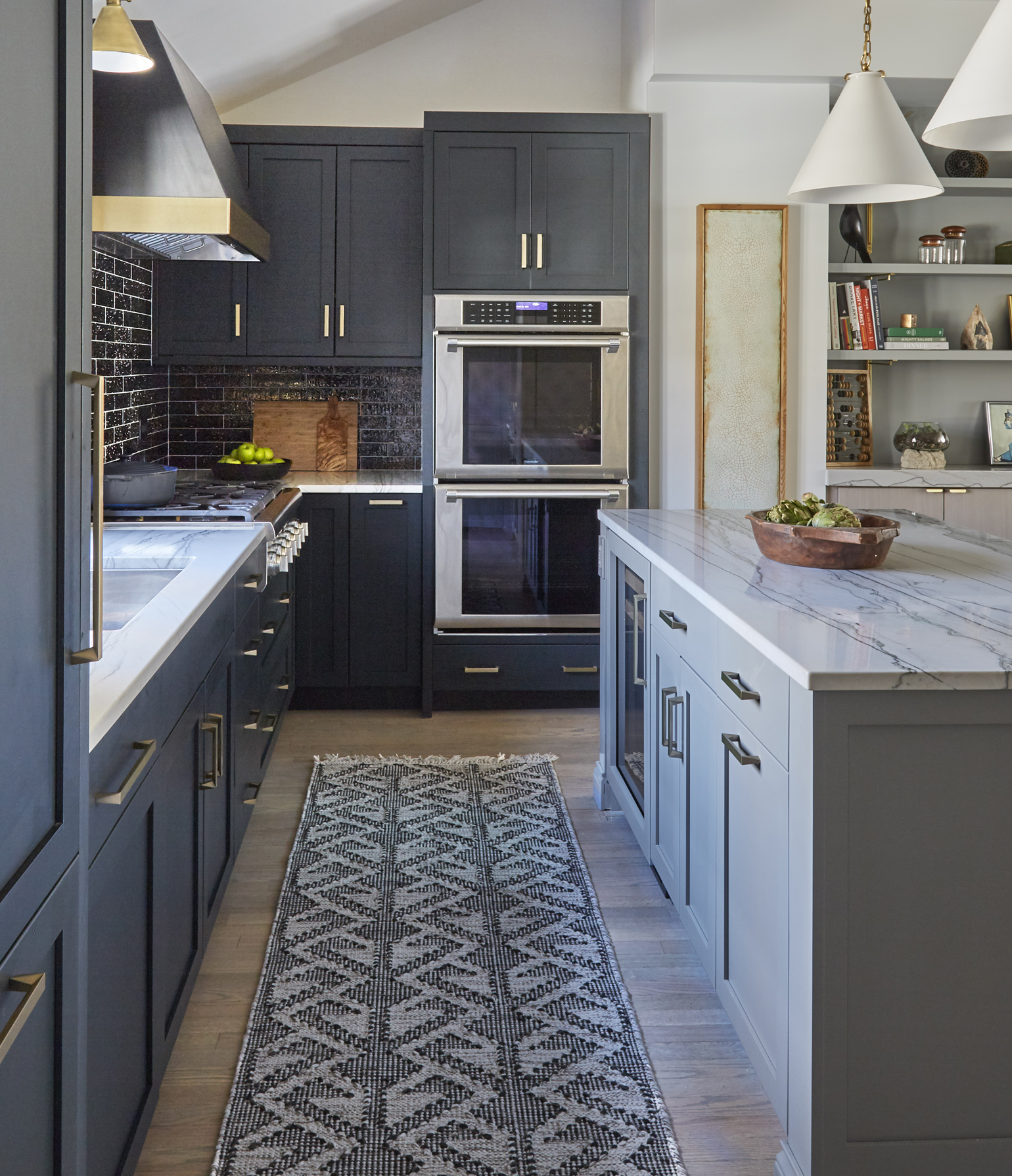
“A black kitchen is definitely a statement, but this one is surprisingly inviting and warm,” Tierney explains. A blackened steel hood with a brass strap heightened the drama.
The Dining Area
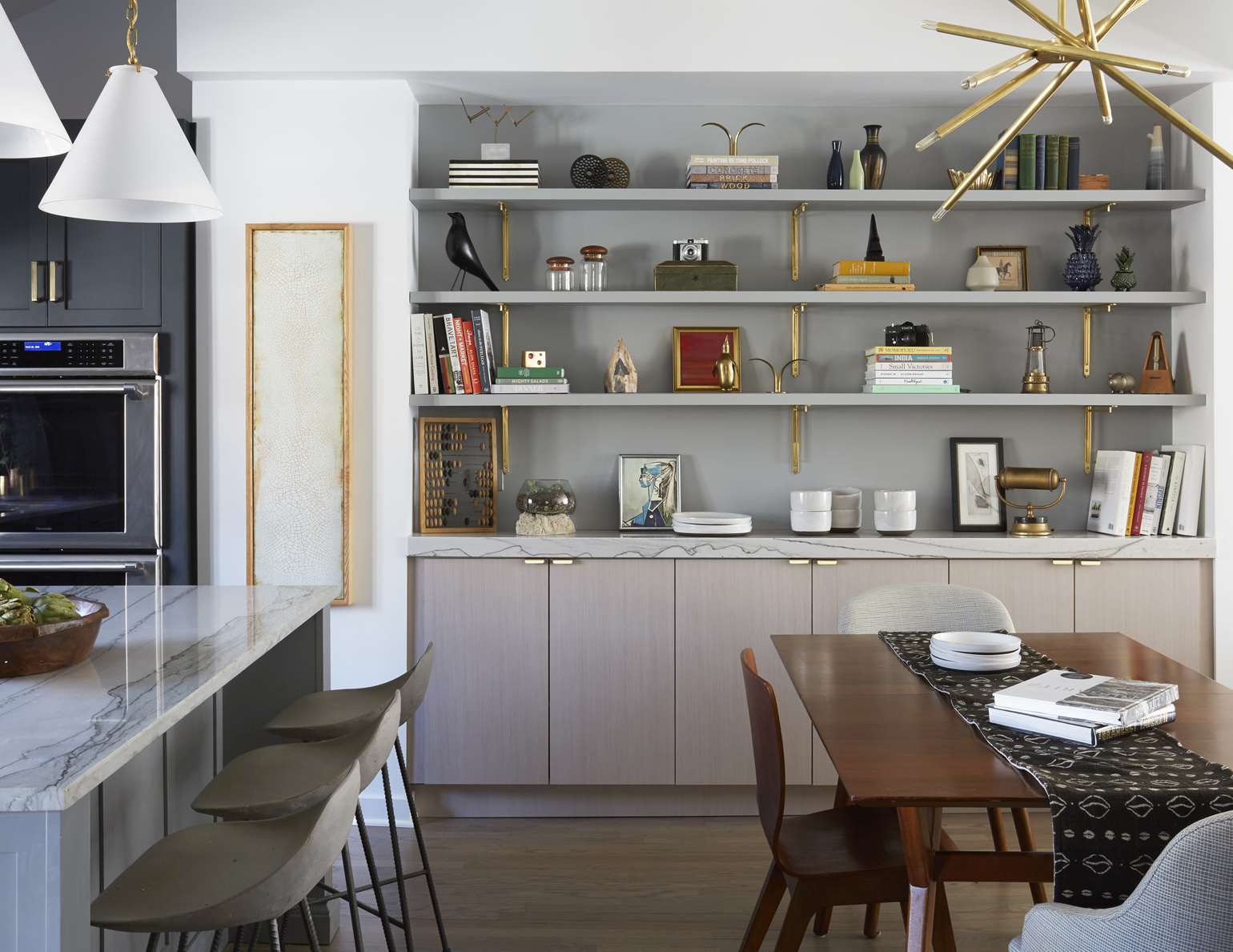
In the adjacent open dining area, the designers added a second column, creating a niche they outfitted with shelving. A bank of built-in cabinetry with brass hardware coordinated with both the island pendants from Circa Lighting and the custom LED chandelier.
The Powder Room
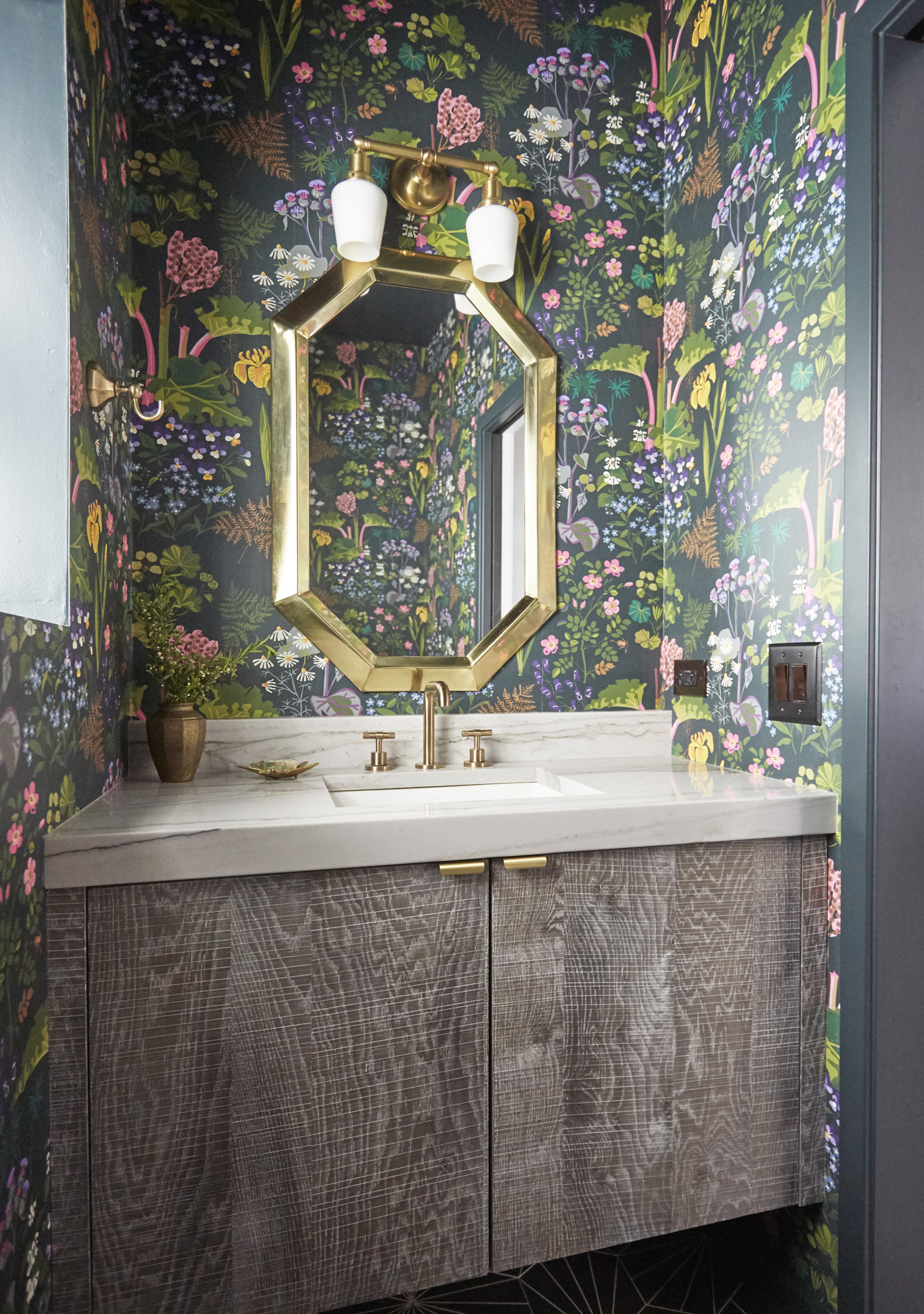
The designers also shrunk the adjacent bathroom by several feet, using the extra space to create a built-in wet bar with brass mesh door panels.
A pocket door slid open to reveal the updated powder room, where a dynamic floral wall covering by Boråstapeter Wallpapers and black cement tile with a geometric pattern from Cement Tile Shop created an unexpectedly whimsical backdrop for a European Oak vanity with a limed finish.
“Brian and Elizabeth wanted to do something different and bold,” Mihelitch says. “They were drawn to options that push the limit.”
A Gathering Space
McCarthy and Tierney couldn’t be more pleased with the way it turned out.
By the time they were ready to welcome guests, the cookbook club’s membership included Mihelitch and her fiance.
“It’s really cool to see people gathered there,” Mihelitch says. “It’s a communal, friendly and inviting space.”
Naturally, their foodie friends appreciated the kitchen’s striking design and functionality. Their neighbors are equally intrigued by their exterior changes, which include repainting and incorporating cedar accents.
“One of our neighbors stopped us on the sidewalk and thanked us for doing the renovations,” McCarthy says. “We feel a bit like we’re taking care of an old friend.”
This article originally appeared on spacesmag.com.
How to Help:
If you’re interested in helping more people have access to design services, you can support the nonprofit Designs for Dignity, which transforms nonprofit environments through pro bono design services and in-kind donations.
More from Better:
- Shop Local: 10 Back to School Items Your Kids Will Love
- A Debut Novel Tackling Feminism, Religion and Healing in the South
- Has the Pandemic Aged Us? Tips for Taking Care of Your Skin, Plus What Anti-Aging Products Chicago Pros Love

Tate Gunnerson is a Chicago-based freelance journalist with an equal appreciation for natural beauty and good design. He is a passionate supporter of St. Jude Children’s Research Hospital and the National Kidney Foundation.
