“This was a blank slate,” says interior designer Michael Abrams of a newly-built single-family home smack dab in the middle of Lincoln Park. He designed the interiors for a family of four; the parents were both busy doctors.
The family left their furniture behind when they relocated from their previous home in Texas. Perhaps because it was built on spec, “the place was pretty bland,” Abrams observes, noting the lack of architectural embellishments, color and pattern. “It needed good design.”
Early on in the process, Abrams developed a feel for the family’s style: plush and posh, with the occasional jaw-dropping moment. To create interest in the foyer, for example, he covered the wall with smoked mirror—one of many wall treatments throughout the three-level abode. “We gave it a sense of luxury,” he explains.
The Living Room
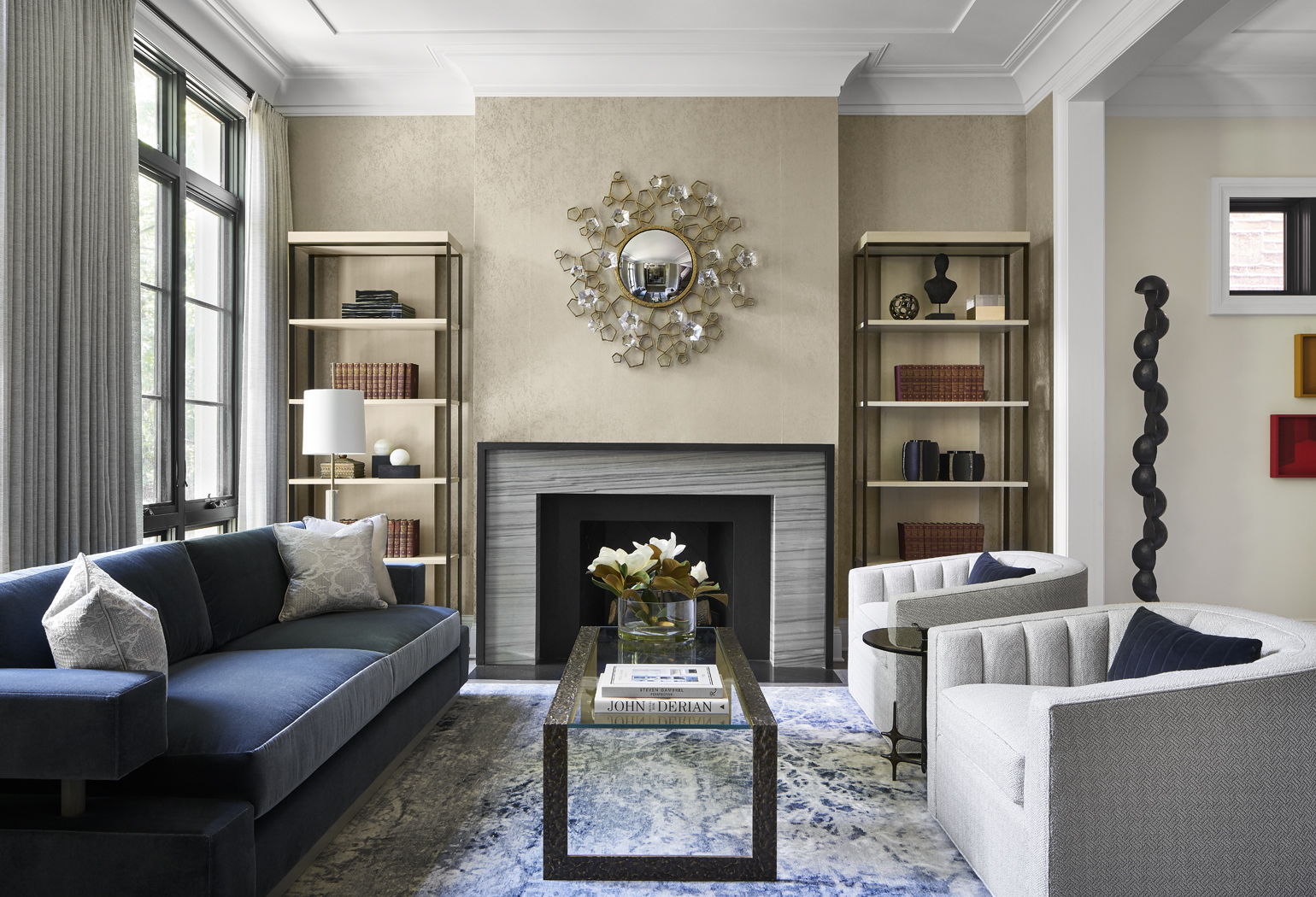
A neutral grasscloth wallcovering added warmth to the formal living room, perfectly accenting the existing stone fireplace surround.
Adding a pleasing pop of pattern and color, a painterly blue-and-white rug from Oscar Isberian anchored a blue velvet sofa and a pair of barrel-back, channel-tufted chairs around a linear cocktail table.
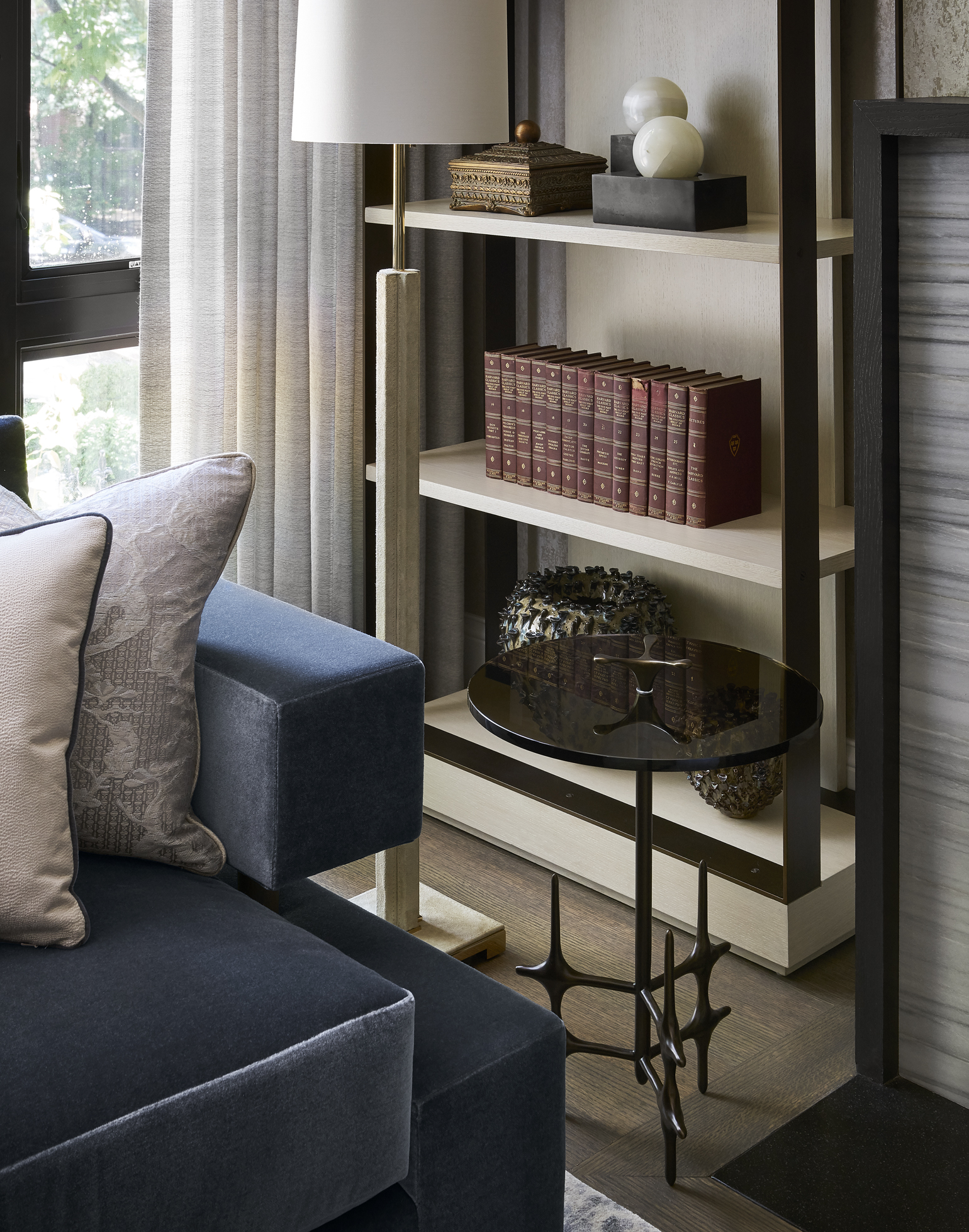
A brass and crystal mirror from Baker Furniture over the fireplace sealed the deal.
“They wanted some bling, and it delivers,” Abrams muses.
The Dining Room
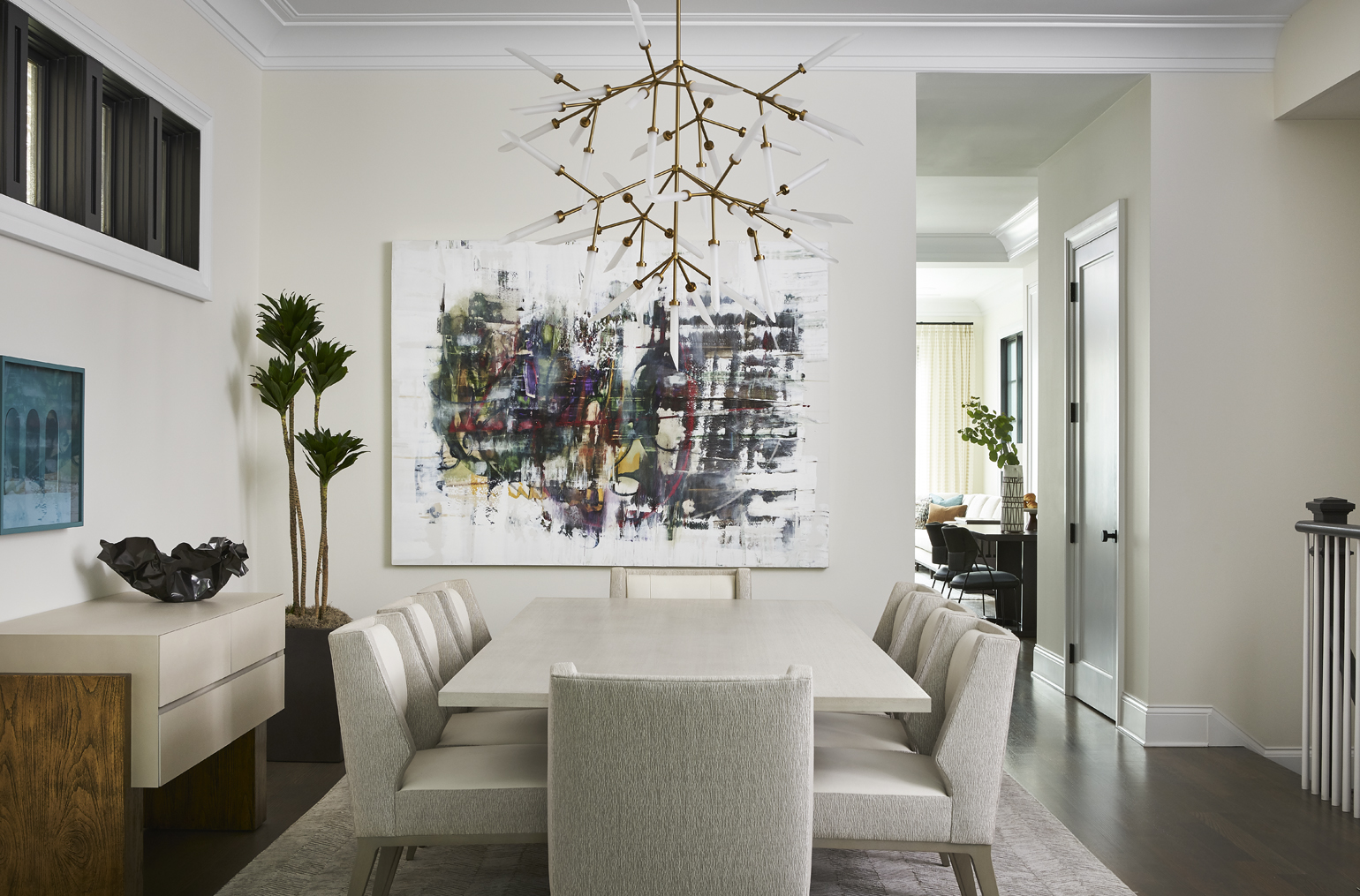
A bronze Corbin floor sculpture stood at the threshold to the formal dining room, where a dynamic multi-arm brass chandelier illuminated a wood table and upholstered chairs from Baker Furniture.
“We liked how light, airy and sculptural it was,” Abrams says.
A large abstract painting by Thomas Masters and a series of small, colorful mixed-media pieces by Liat Elbling further enlivened the space.
The Family Room
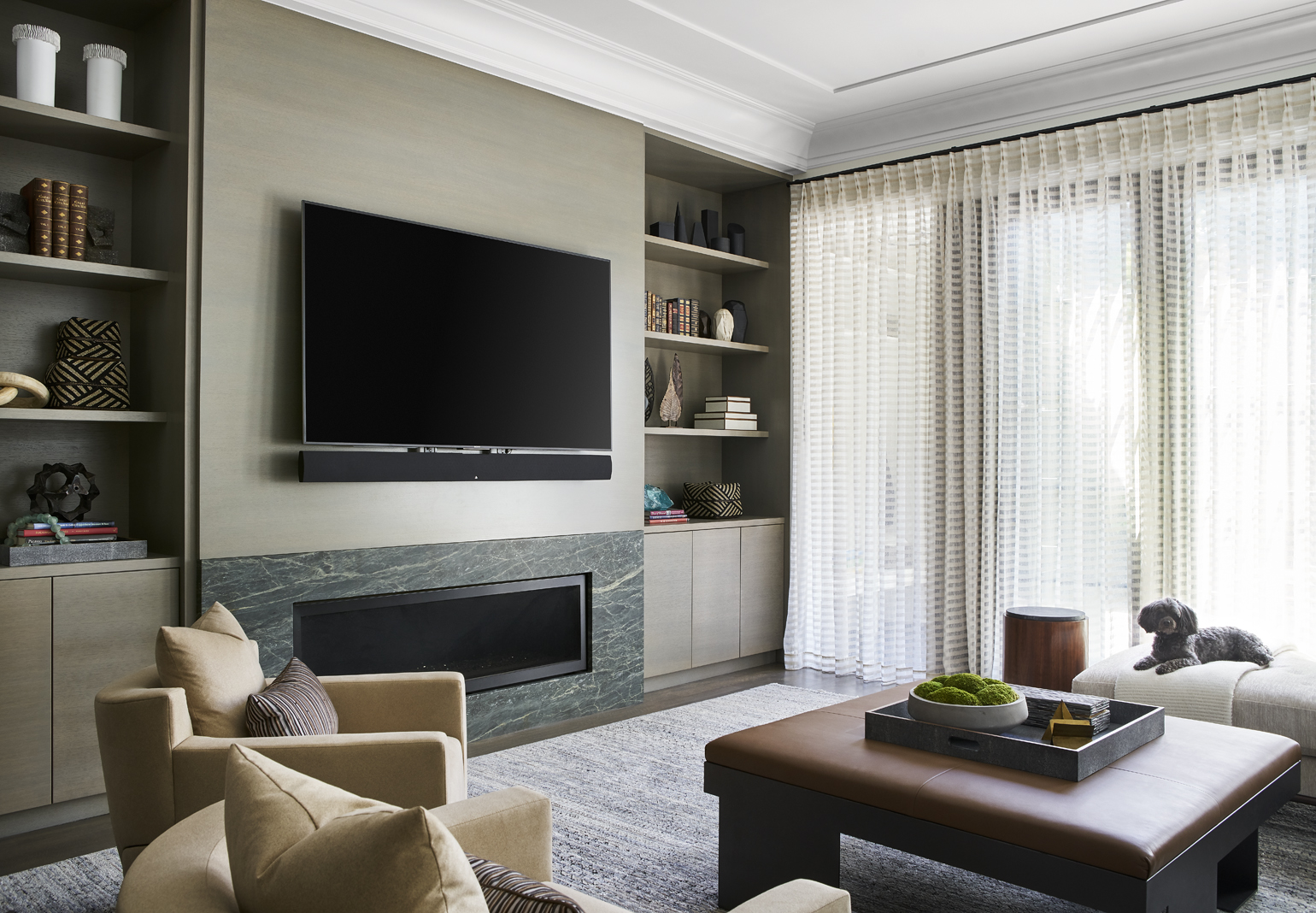
The sense of quiet luxury carried into the family room, where a sumptuous sectional sofa and a pair of suede chairs created a spot for the family to relax together, binge their favorite shows and read.
A wool rug with a subtle blue-and-white stripe and striped draperies added texture and dimension.
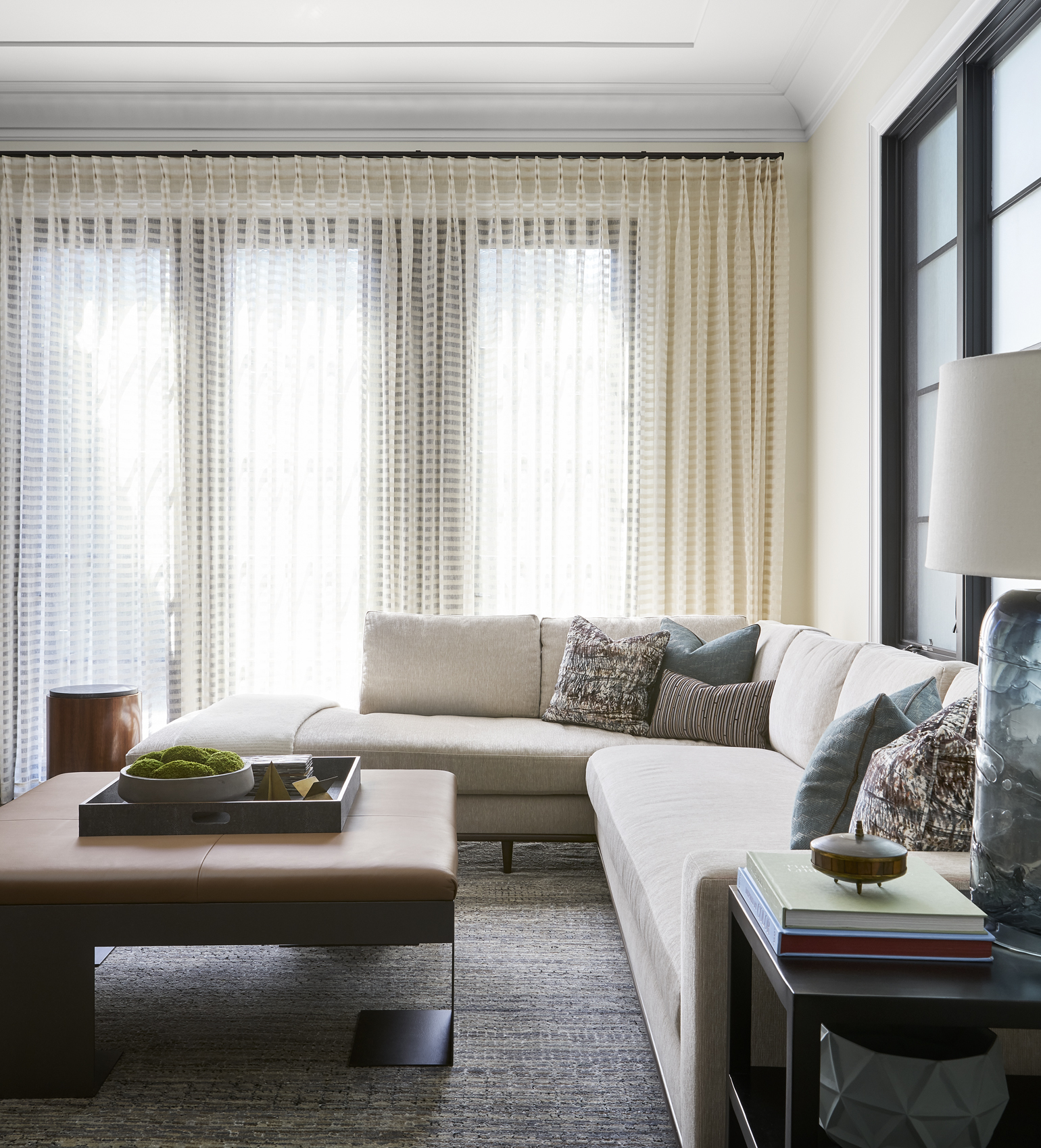
The Stairway
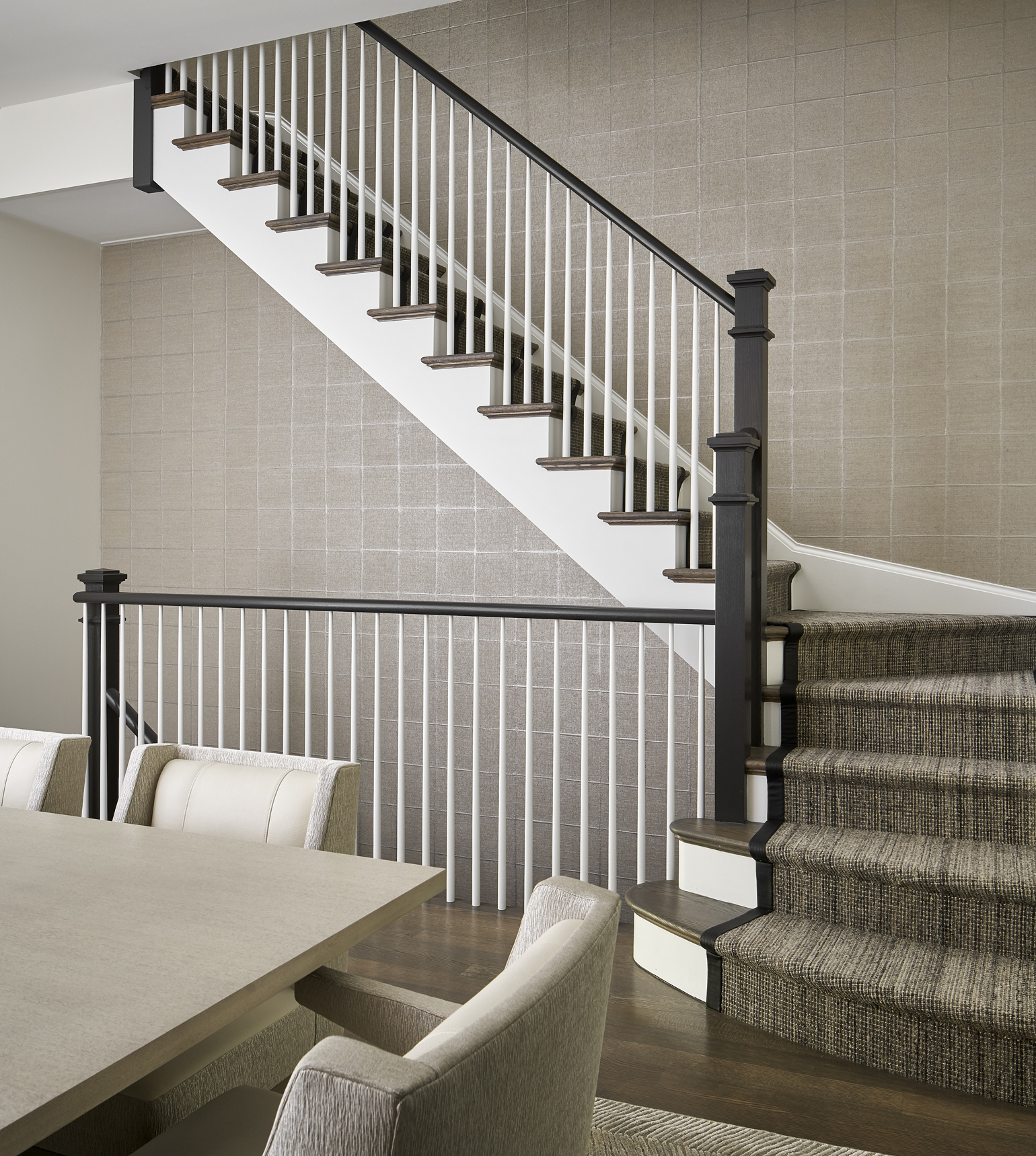
The designer specified that the stairway’s wood newel posts be painted black, playing off the border in the new stairway runner. A restrained wallcovering with a checkerboard pattern transformed what was formerly a massive white wall into a statement piece.
“We strived for continuity,” Abrams says.
The Master Bedroom
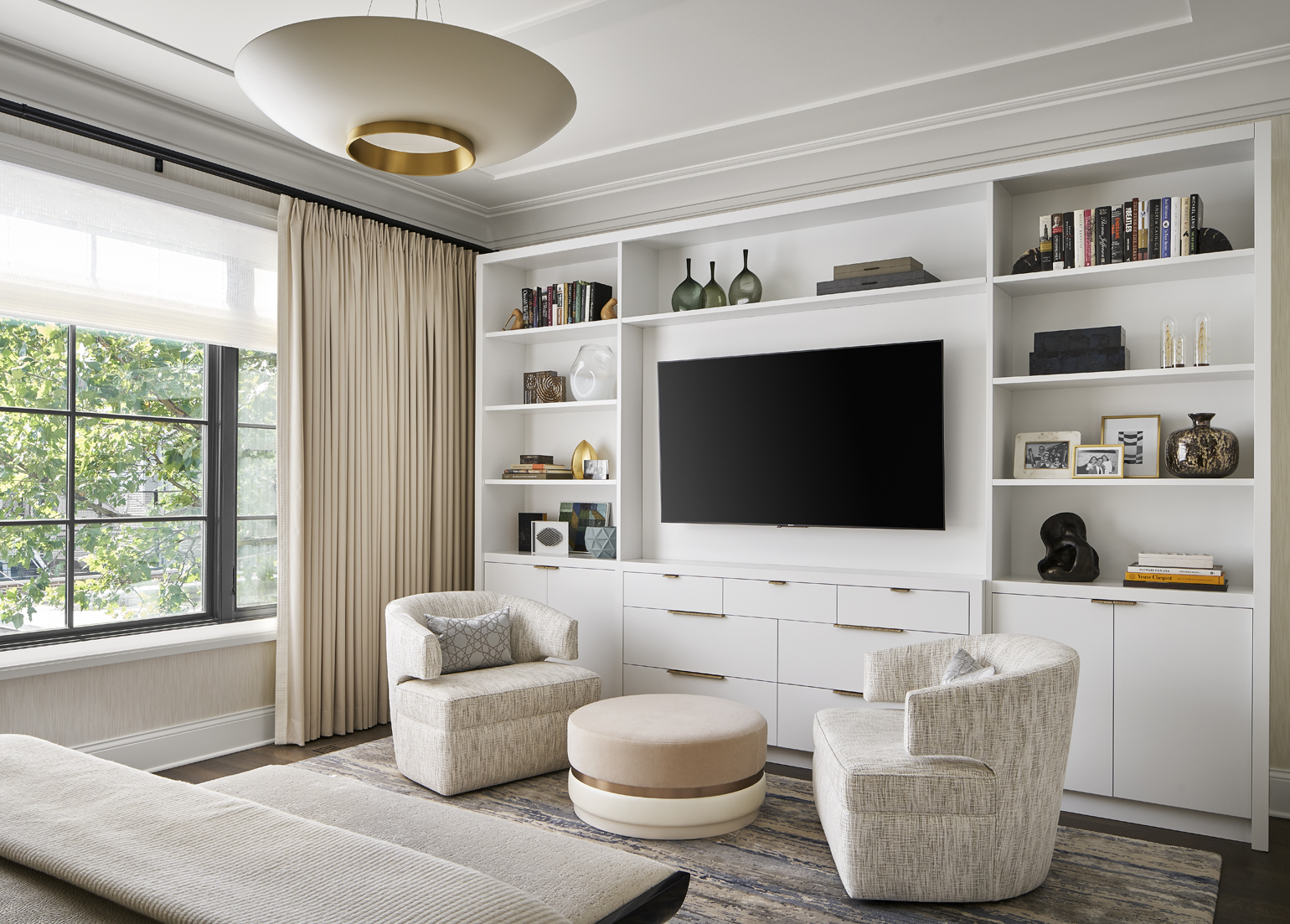
In the master suite, Abrams added a built-in cabinet with space for the TV surrounded by shelving that showcases family photos, books and objets d’art.
In front of the TV, a pair of barrel-back swivel chairs flank a circular cocktail table that complements the round chandelier overhead.
“Everything is very tranquil,” he says. “In their world as doctors, that’s what they are looking to come home to.”
While the couple say Abrams nailed the design, they recently sold the home and moved to Baltimore, taking up residence in an industrial loft overlooking the harbor. Unlike their last move, they will be taking their newly acquired furnishings. They’ve asked Abrams to help them bring their new place to life.
This article originally appeared on spacesmag.com.
How to Help:
If you’re interested in helping more people have access to design services, you can support the nonprofit Designs for Dignity, which transforms nonprofit environments through pro bono design services and in-kind donations.
More from Better:
- Pack a Perfect Picnic: 10 Chicago and North Shore Restaurants and Markets With Great Food to Go
- New in Town: Rooftop Dining at Bar Avec, Pit & Tap Takes Over Nick’s Wilmette Location, and More
- Give Back This Summer: 5 Organizations That Need Your Time, Things and Support

Tate Gunnerson is a Chicago-based freelance journalist with an equal appreciation for natural beauty and good design. He is a passionate supporter of St. Jude Children’s Research Hospital and the National Kidney Foundation.
