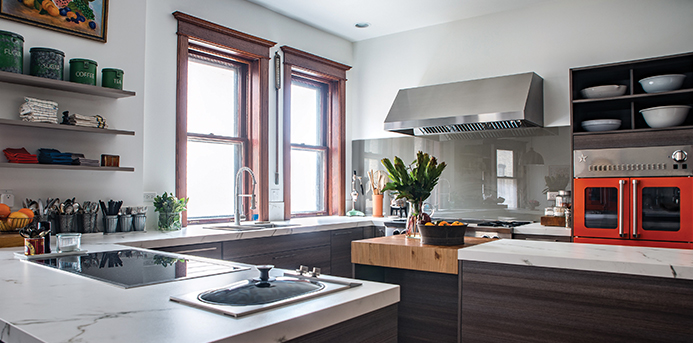A kitchen renovation can seem like a daunting task, but for local novelist Stacey Ballis it was truly a labor of love. “I walked in,” she says of the first time she visited her house, “and the building gave me a hug. It felt like home in such a warm and visceral way.”
That was in 1993, when the Logan Square building was still a three-flat. While signing the lease for the available first-floor unit, she recalls, she told her landlord that he had to promise to eventually sell her the building so she could live there forever. Ultimately, that’s exactly what happened: After renting for 20 years, she and her husband, Bill, “made it official” and bought the place — all three glorious units — in 2013.
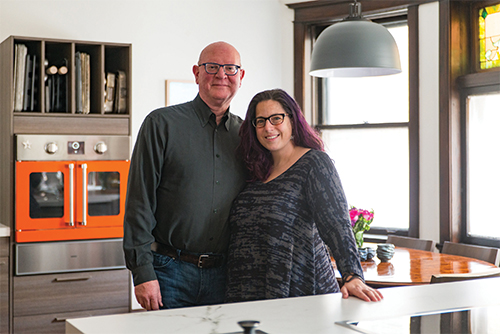
Given that she’d had two decades to map out every detail of the renovation, the two wasted no time converting the apartments into a single-family home. Because Ballis is a successful foodie novelist and lifestyle blogger who loves to cook and entertain, having a functional kitchen was the immediate priority.
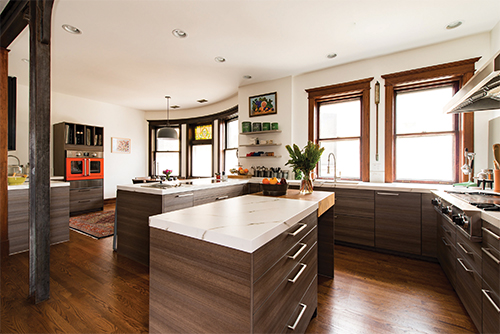
“What we wanted was very different from what’s happening in contemporary kitchen design right now,” she says. “We don’t have kids, so we didn’t need the space to function as a family/den/hangout/homework station. Instead, I wanted a zoned kitchen with a chef’s table.”
In order for them to accomplish that, the footprint needed to be completely reimagined. Half of what was originally the second-floor apartment was absorbed into the new kitchen space; a small bedroom was transformed into a cookbook library and equipment room; and what was once the formal dining room is now a baking center with an electric oven, warming drawer, sink, and dishwasher. Only two rooms kept their intended use: a butler’s pantry that’s now stocked with all manner of goods (including a wine fridge that’s been hacked to store cheese) and the first-floor unit’s kitchen, which functions as a prep/staging area.
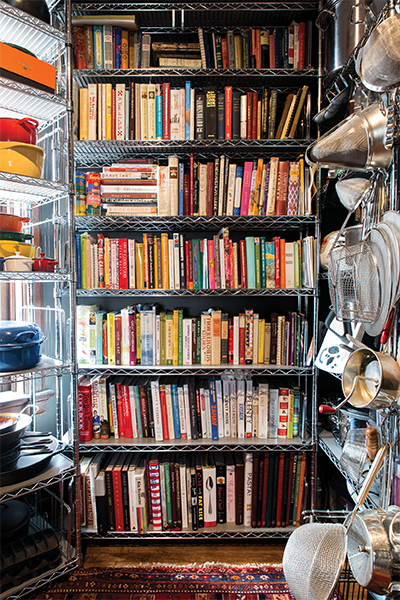
Because the goal was a zoned, restaurant-quality kitchen, areas were quickly defined by task. “This kitchen had to be practical above absolutely everything else,” says Ballis. To that end, the south wall is the primary cooking station with a heavy-duty BlueStar range top, a BlueStar gas oven, and a La Cornue rotisserie lined up and ready for battle. From there, a counter wraps around the kitchen perimeter to the secondary cooking zone, where a Gaggenau induction cooktop can sense the size of the pot it’s heating and an in-counter steamer can be used for steaming vegetables or cooking pasta. The prep island doubles as a cutting board, and Blanco sinks and faucets and Miele dishwashers round out the mix of appliances.
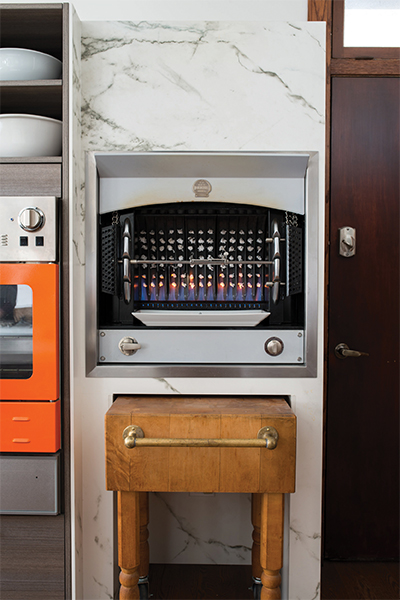
But even with a focus on functionality, the room is striking, colorful, and full of unexpected elements that look beautiful while serving a very specific purpose. Instead of a tile backsplash, for example, Ballis had tempered glass painted and installed behind the rangetop. “I make Sunday gravy and splatter tomato sauce everywhere, so I didn’t want to be driving myself crazy cleaning grout,” she says. (Sunday, you say? How’s 7ish? We’ll bring the wine.)
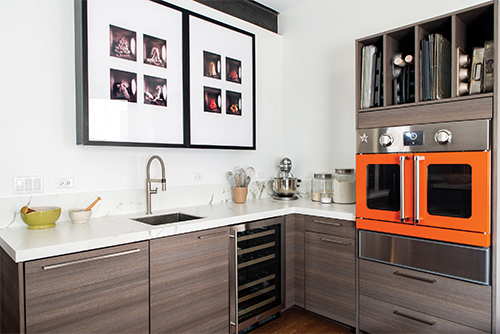
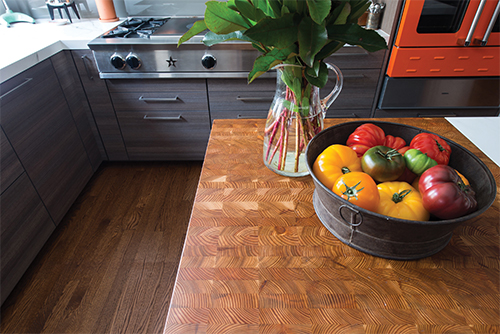
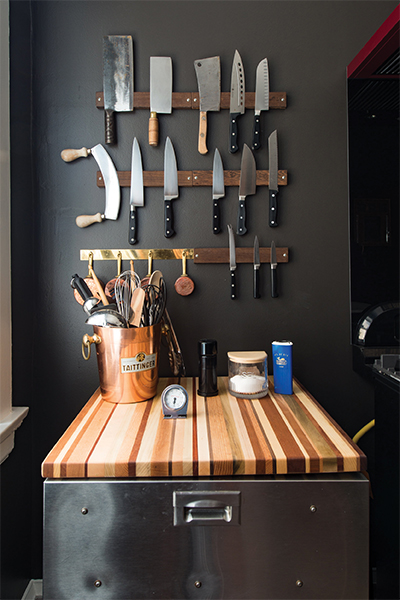
 Danielle McLimore is a Chicago-based writer and editor who has worked in book publishing since 2009. She lives with her husband, two sons, and a very misbehaved dog. She proudly supports the Center for Reproductive Rights.
Danielle McLimore is a Chicago-based writer and editor who has worked in book publishing since 2009. She lives with her husband, two sons, and a very misbehaved dog. She proudly supports the Center for Reproductive Rights.
