Demolishing walls to create open-concept interiors has been popular for years now, but in real life, wide-open floor plans don’t always work. The homeowners who bought this Lincoln Park single-family home, which was built in 2007 with an open-plan first floor, knew it needed cosmetic upgrades as well as definition between rooms. They brought in designer Lauren Svenstrup, who helped them see their home’s potential.
“When the couple first came to us, they were moving from a condo to their first single-family home,” Svenstrup says. “They knew it needed a primary suite upgrade and furnishings. We’re very familiar with the functional struggles of this layout, so we were able to help them plan for the future.”
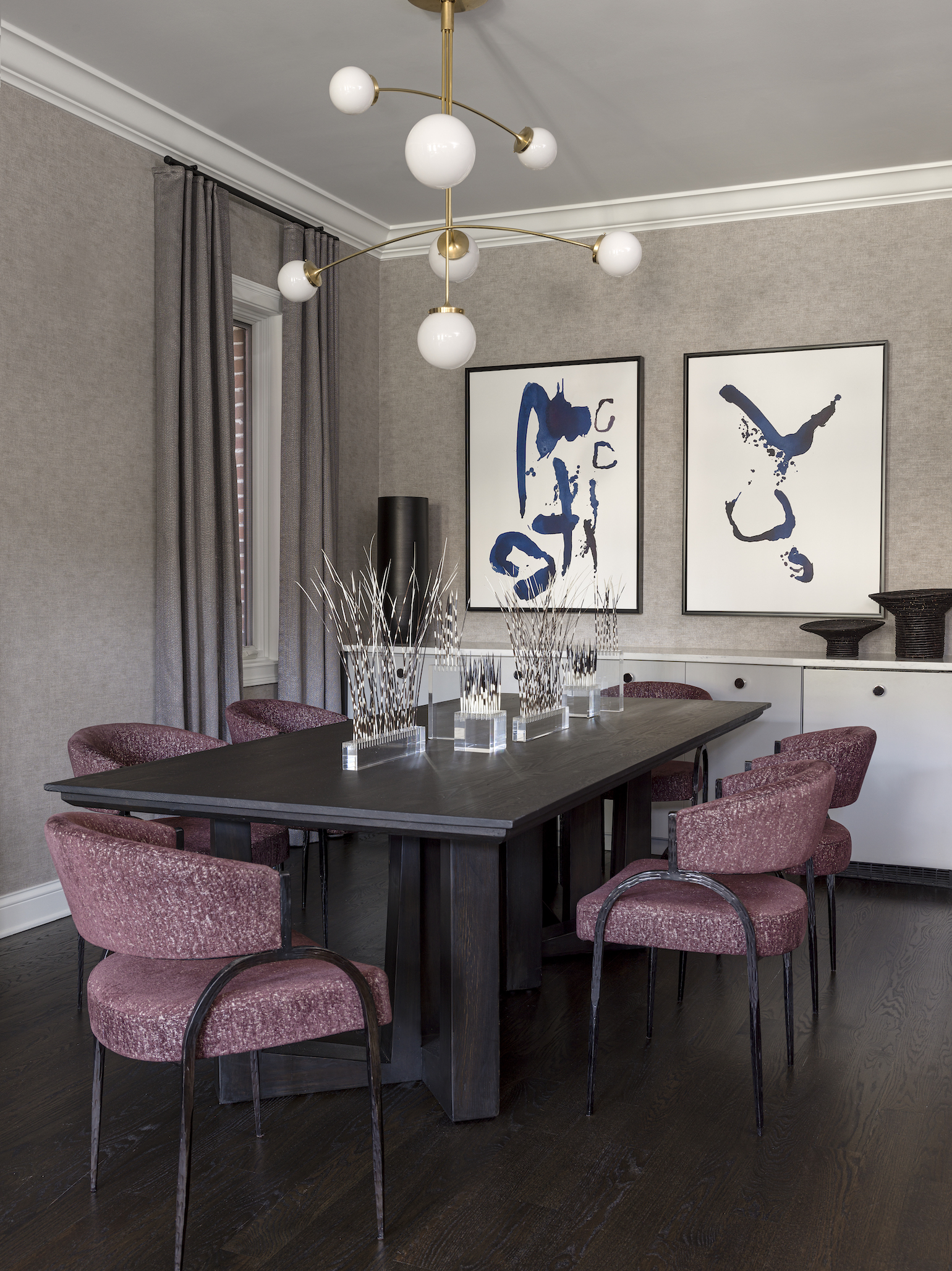
Svenstrup is the founder and principal of Studio Sven, which she launched in 2014. Her team has experience with historic Chicago properties and with newer houses—like this one—on narrow city lots, with linear floor plans. The family hired Svenstrup because they loved her aesthetic, which is urban, moody and artistic, with dark, rich hues and glamorous, tactile materials such as velvet and textured wallcoverings.
The couple asked Svenstrup to make sure that the 5-bedroom house would work for them as a couple, and also for a family once children and pets expand their numbers. With that long-term plan in mind, Svenstrup came up with functional fixes and aesthetic upgrades to create a comfortable, stylish home that wouldn’t need significant changes for years.
The Living Room
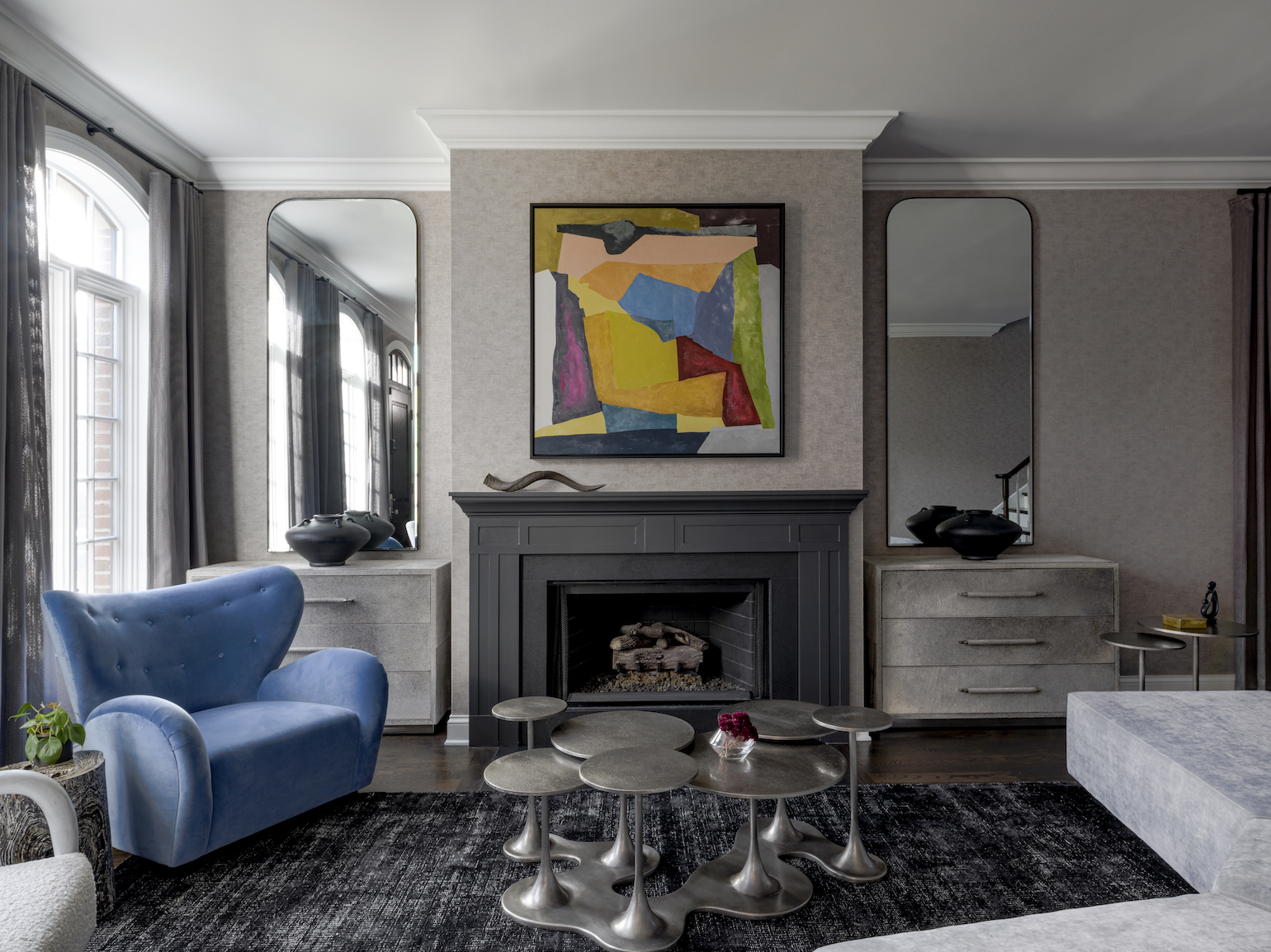
The front door opens directly into the living room, which is not ideal for weather control or outerwear storage. Visually, Svenstrup improved the room by giving the existing fireplace mantel a coat of dark paint.
“When you open the front door, you can see all the way to the back of the house,” Svenstrup says. “We needed a moment of impact to catch the eye before it goes that far. The fireplace is a stopping place that gives you a pause to take the room in.”
The Kitchen
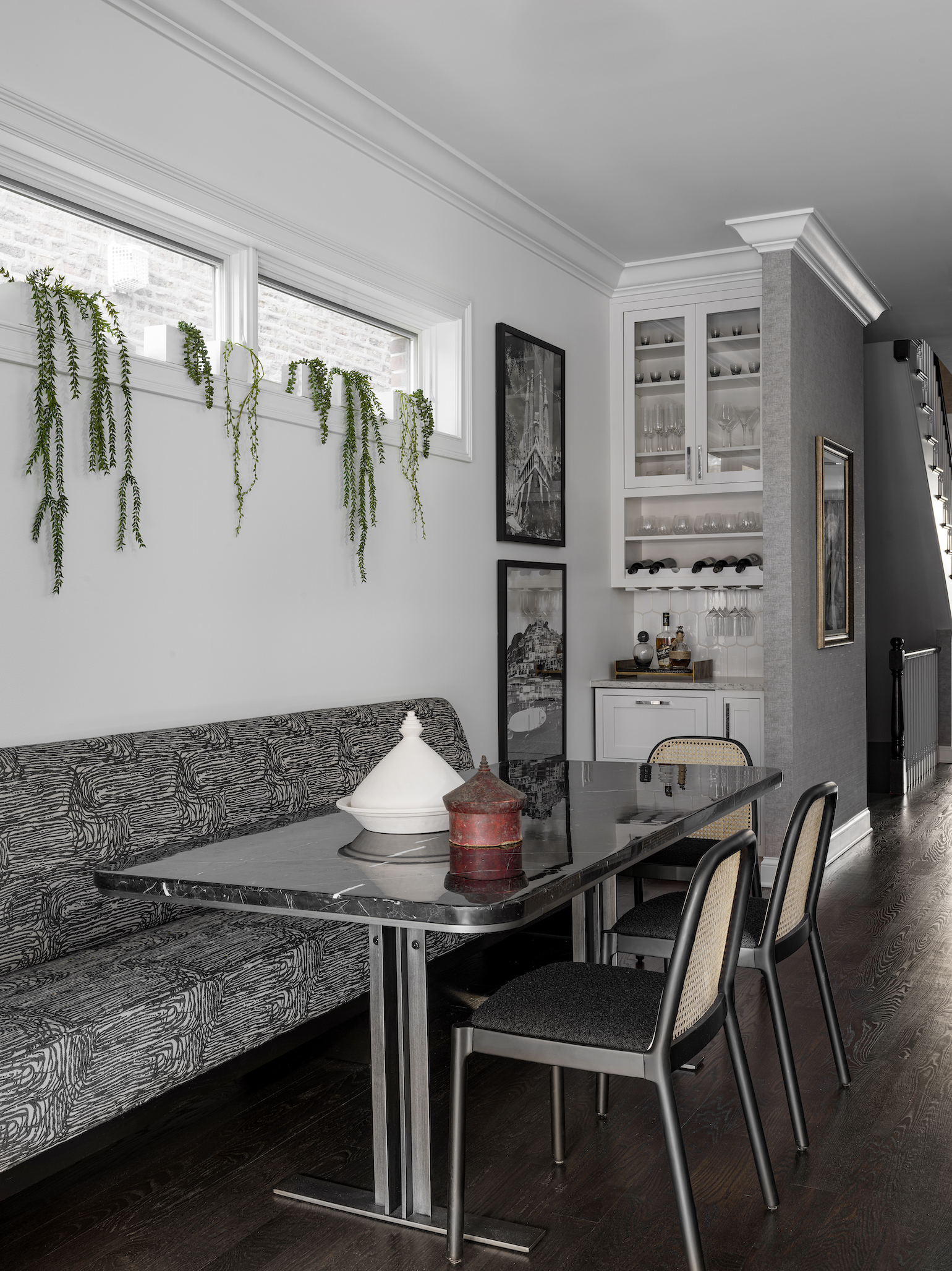
Svenstrup created separation between the kitchen and family room with a cased opening, which allowed her to use textured wallpaper in the living and dining room, keep the fairly new white kitchen and paint the family room a warm gray.
“We created balance in the very white kitchen by painting the island black,” she explains. “We added a banquette on the other side, which also has dark fabric and a dark table.”
The Family Room
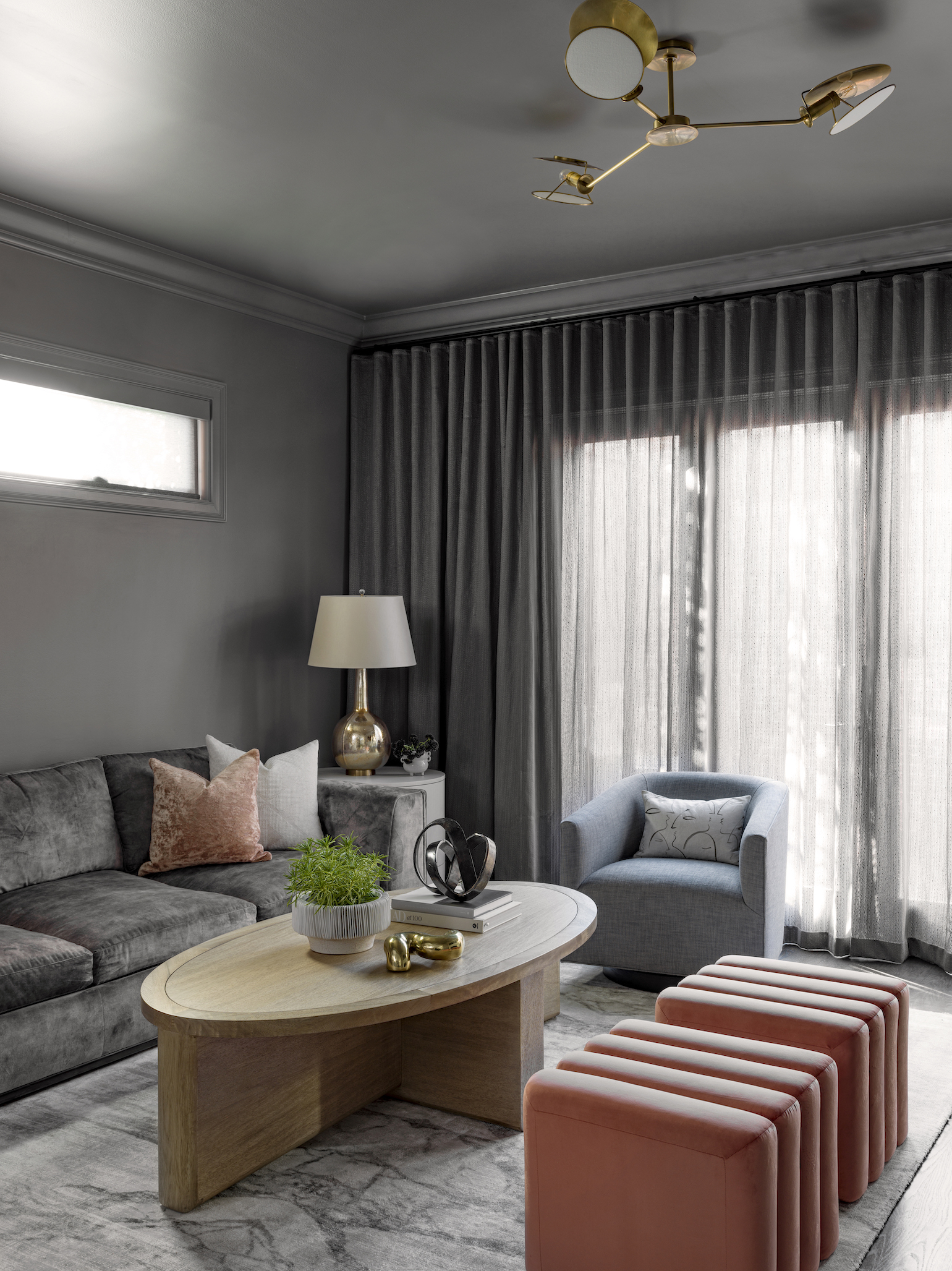
The back-of-the-house family room has another outdoor entrance, which the couple frequently use, so Svenstrup added a concealed coat closet there. That built-in storage plus a new fireplace and a matching built-in on the other side of the fireplace were practical improvements that also added architectural richness to the previously bland, beige family room.
Throughout the house, Svenstrup layered in visual complexity with textured drapes and wallpapers, and dashes of color. Svenstrup’s favorite accent color is mulberry; “I admit, it’s my signature,” she says with a laugh. On the first floor, she placed a soft blue chair in the living room, mulberry chairs in the dining room and peach ottomans in the family room.
“I love a monochromatic room,” she says, “but the clients wanted to add in some fun color. With understated backdrops, they can rotate colors over the years, by swapping out the art or furniture.”
The Primary Suite
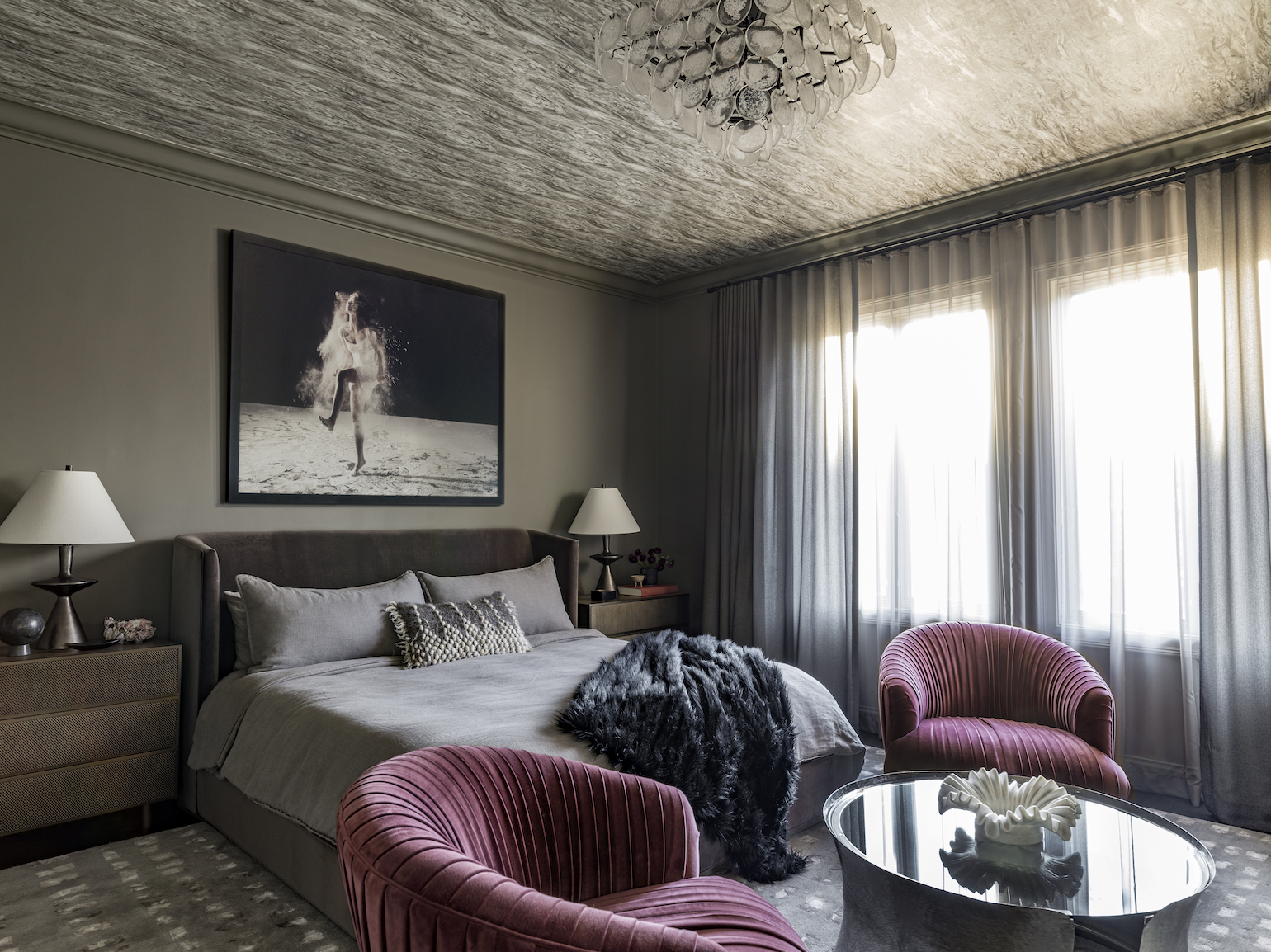
Upstairs, Svenstrup renovated the primary suite, which had a large, poorly laid-out bathroom and a tiny closet. Now, the closet—with its deep cabinets and recessed lighting—looks like a high-end boutique.
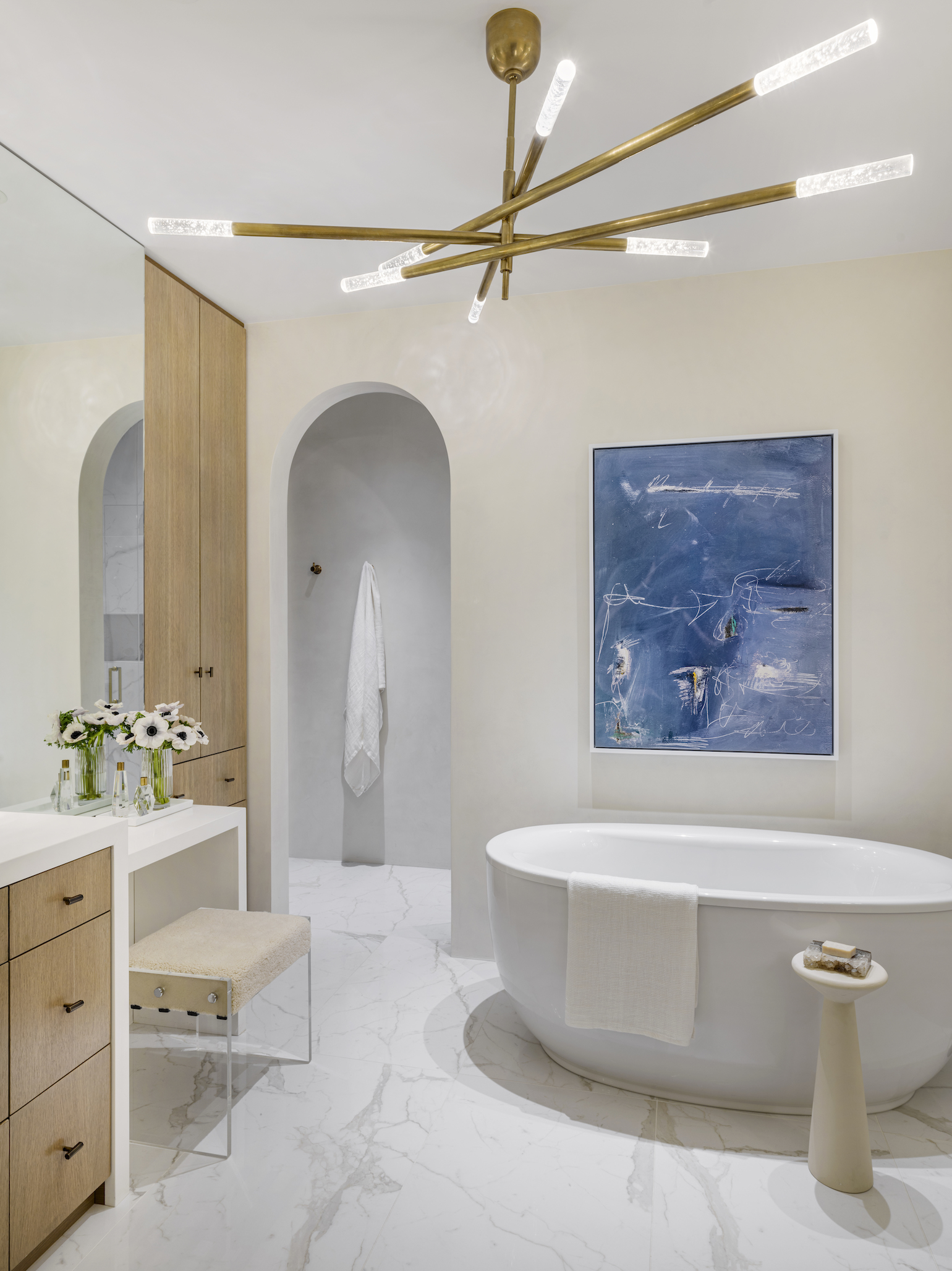
“The closet is all custom millwork with inset beaded wallcoverings,” she says. “The bathroom is still large, but we got rid of dead space and hid the utilitarian aspects.” That lets the focus fall on the dramatic standing tub, unlacquered brass fixtures and jewel-like lighting.
In the primary bedroom, which is a very relaxing space, Svenstrup injected low-key drama with textured ceiling wallpaper that’s monochromatic, but patterned and interesting. Mulberry makes another appearance on two chairs placed in front of the fireplace, which Svenstrup refaced with antique mirrored glass.
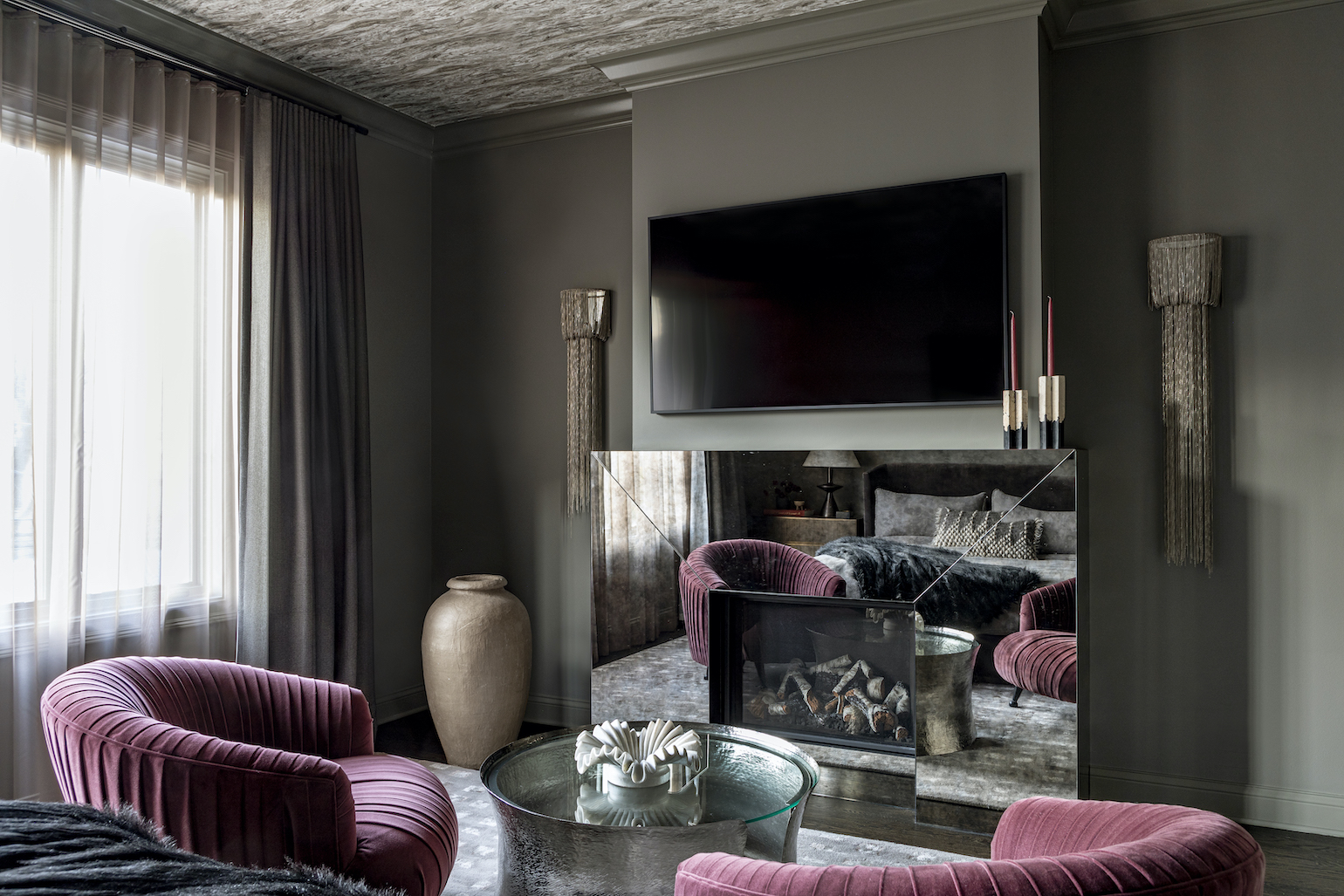
“We wanted to go dark and moody in the bedroom,” Svenstrup says. “We were delighted that these homeowners were very open to ideas and thinking outside the box.”
That openness—combined with Studio Sven’s expertise—gave this couple a beautiful home that works for their current lifestyle and will continue to delight even as their family and lifestyle changes.
This article originally appeared on spacesmag.com.
How to Help:
For design lovers who want to give back, consider checking out the San Francisco Decorator Showcase, virtually. Since 1977, the showcase has raised over $17 million to benefit the San Francisco University High School financial aid program. This event continues to allow hundreds of deserving Bay Area students access to a world-class college preparatory education.
More from Better:
- 7 Healthy Recipes to Keep Your New Year’s Resolution on Track
- Where to Travel in 2022: 5 of the Best Places to Visit This Year
- Helping Women Achieve Their Most Important Financial Goals
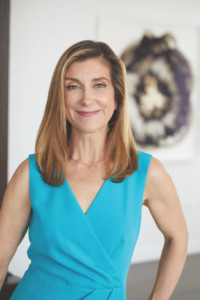
Laura Hine is a design and style writer based in Chicago. She’s a former editor-in-chief of Better, as well as the Modern Luxury publications CS Interiors and NS.
