Unabashed fans of John Hughes movies, Mike and Sonia Esler’s desire for a traditional manse like the one featured in the director’s classic holiday film, “Home Alone”, inspired them to settle down near the house’s actual location in Winnetka.
It wasn’t long before they had purchased a not dissimilar red-brick center-hall Colonial, soon asking interior designer Mark Lavender to help them make it their own.
“I knew if I did it myself it would be too bohemian,” Sonia says.
While Lavender now describes their collaboration as a “match made in heaven,” it took time for him to adapt his traditional leanings to his client’s boisterous vision, which included vivid punches of color, tons of pattern, eclectic artwork and a nostalgia-fueled desire for ‘80s design touches.
“She pushed me, and I pulled her,” he explains.
The Foyer
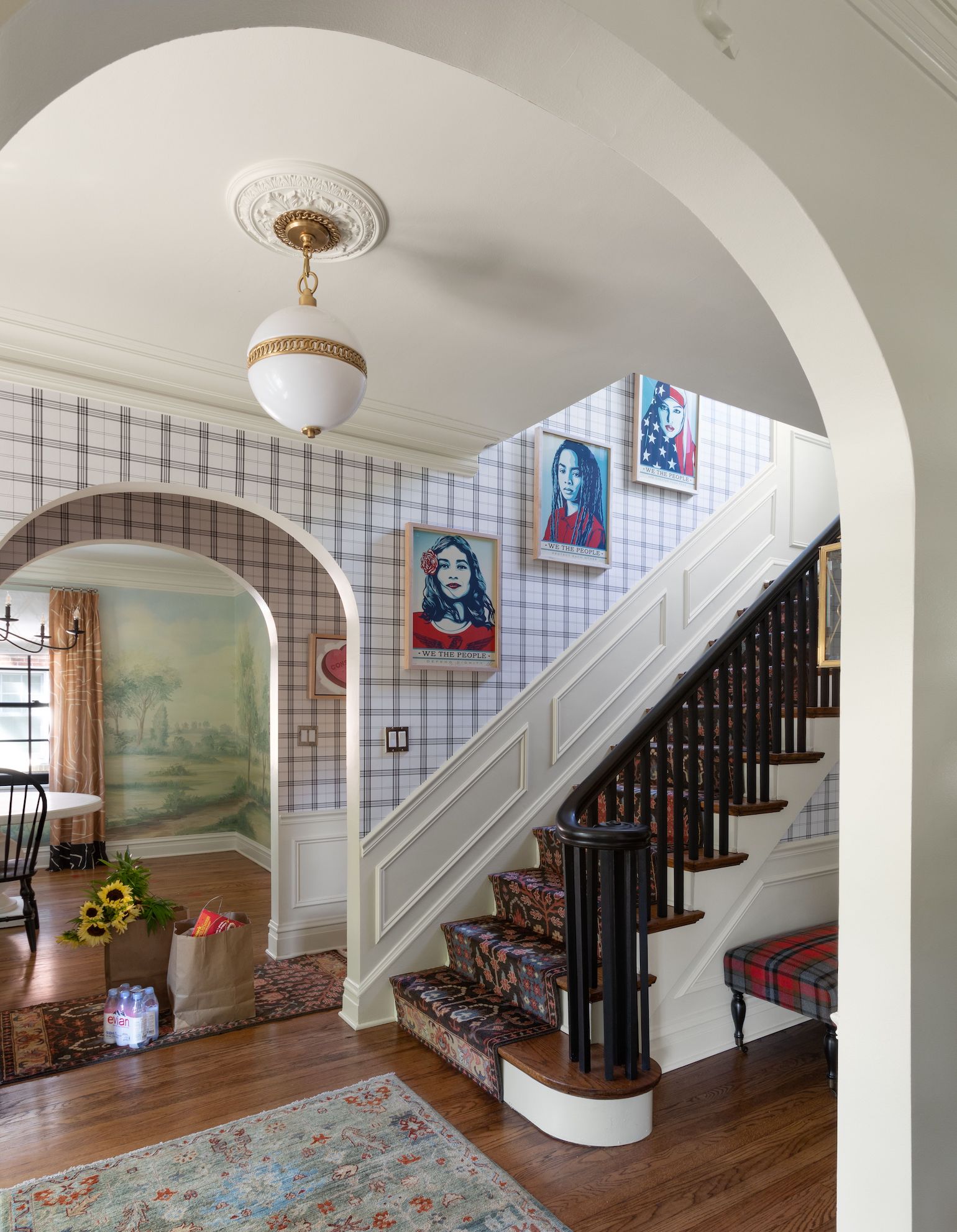
Plaid plays a key role in blending the design elements together. The foyer walls, for example, are covered in a black-and-white checked wallcovering that creates a crisp backdrop for a brass mirror and Esler’s whimsical art collection.
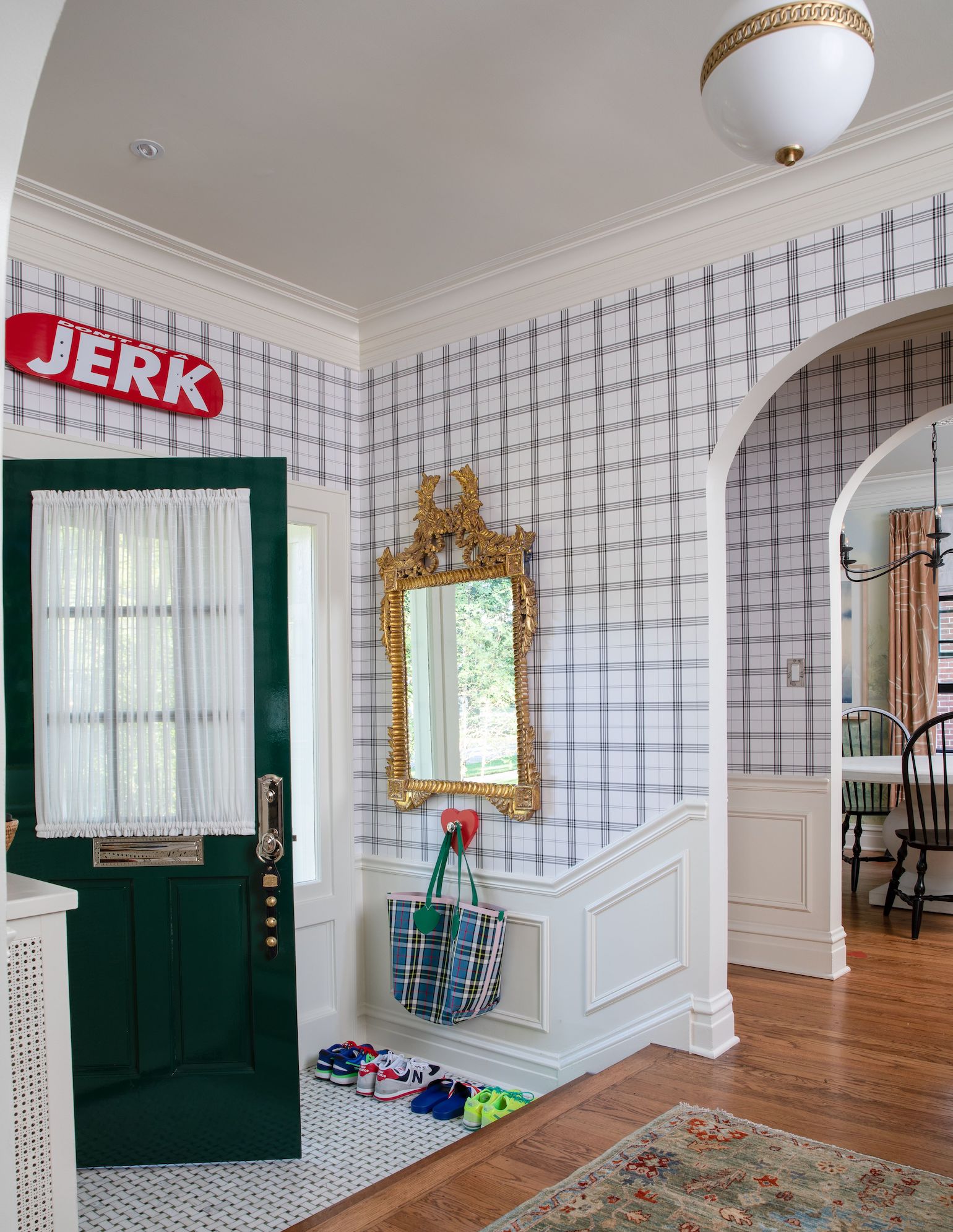
Coordinating with the white-and-olive basketweave floor tile, the front door is painted in a hunter green that reminds Sonia of the logo and shopping bags of the now-shuttered department store Marshall Field’s. “Pure 80’s,” she says.
The Living Room
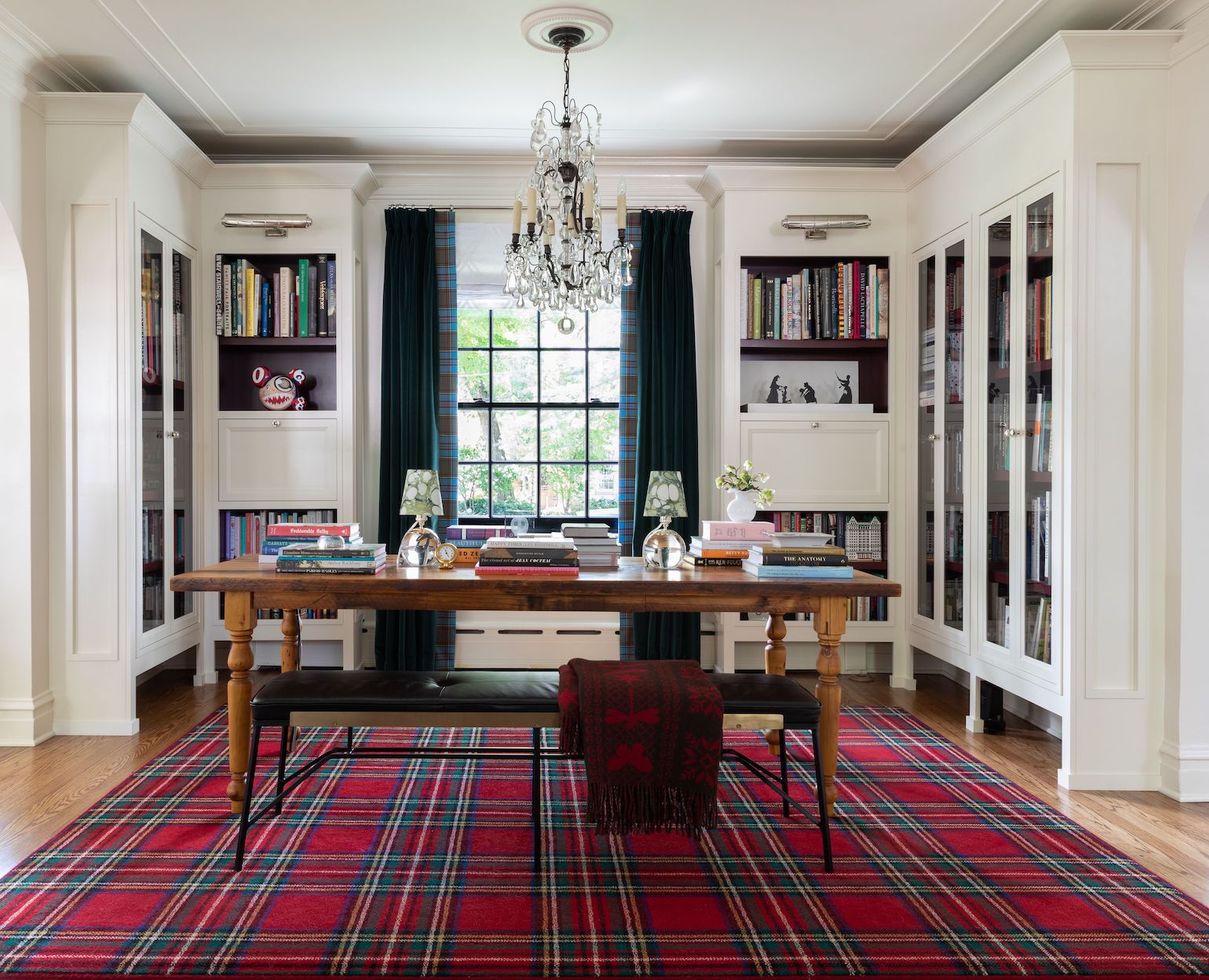
A multi-colored plaid rug likewise defines one end of the spacious formal living room, where Lavender incorporated built-in cabinetry that includes a pair of shelves with pull-down doors, which conceal glassware and a bar stocked with small bottles of booze—perfect for a space that doubles as a formal dining area.
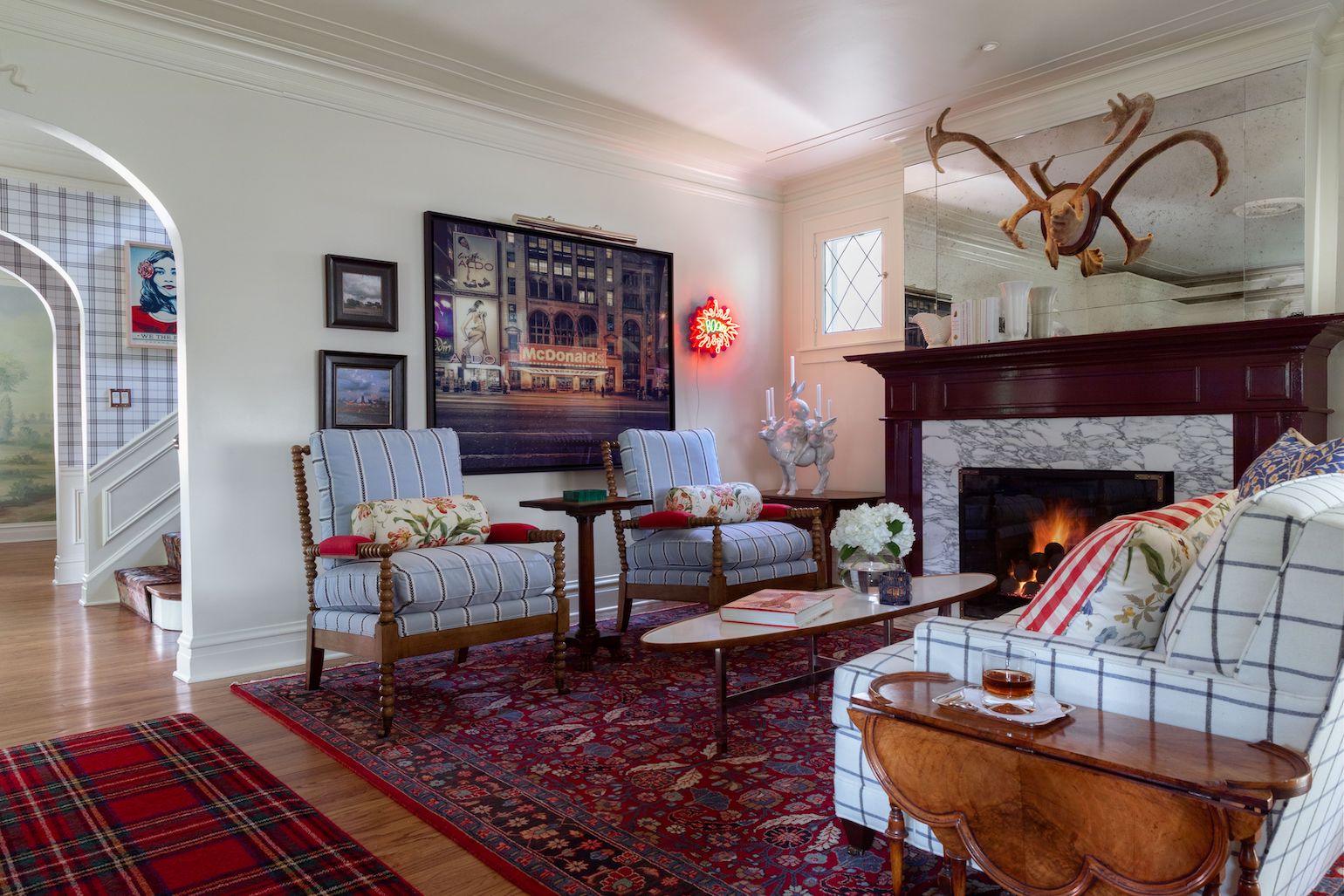
Across the room, a traditional wooden fireplace with a marble surround creates a focal point for a black-and-white, plaid-covered sofa and a pair of spindle chairs with plush upholstered seats atop a colorful Persian rug. It’s a convivial spot to relax with an after-dinner cocktail. A neon sign and other art pieces lean into the ‘80s vibe the Eslers envisioned.
The Breakfast Area
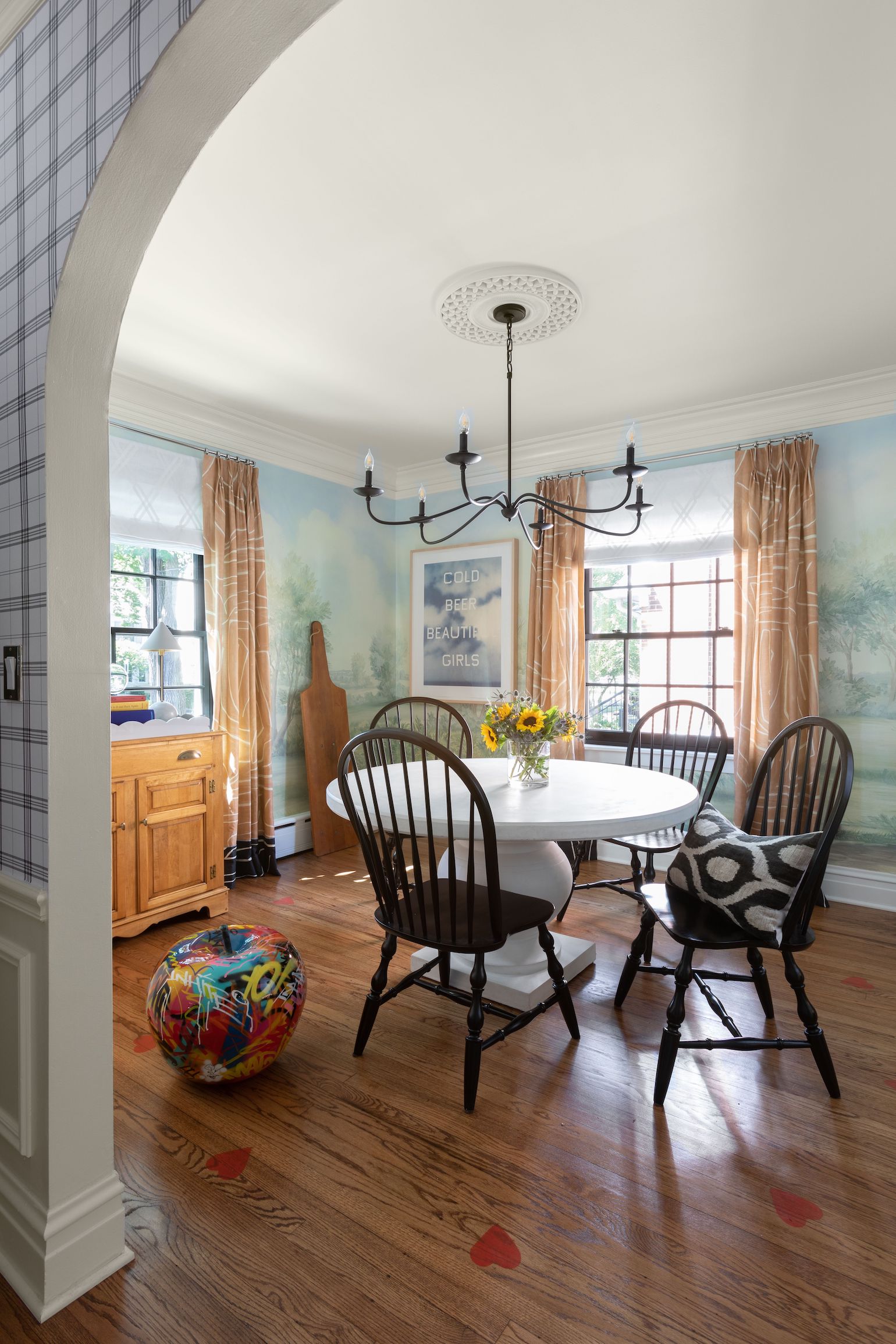
In the former formal dining room, a wallcovering by Susan Harter Muralpapers creates a garden-like backdrop for a concrete table and black Windsor chairs encircled by red hearts painted on the floor—a motif inspired by a restaurant Sonia visited on Mackinac Island.
“The whole house is playful and fun,” Lavender says. A footstool-sized graffitied apple sculpture drives home his point.
The Kitchen
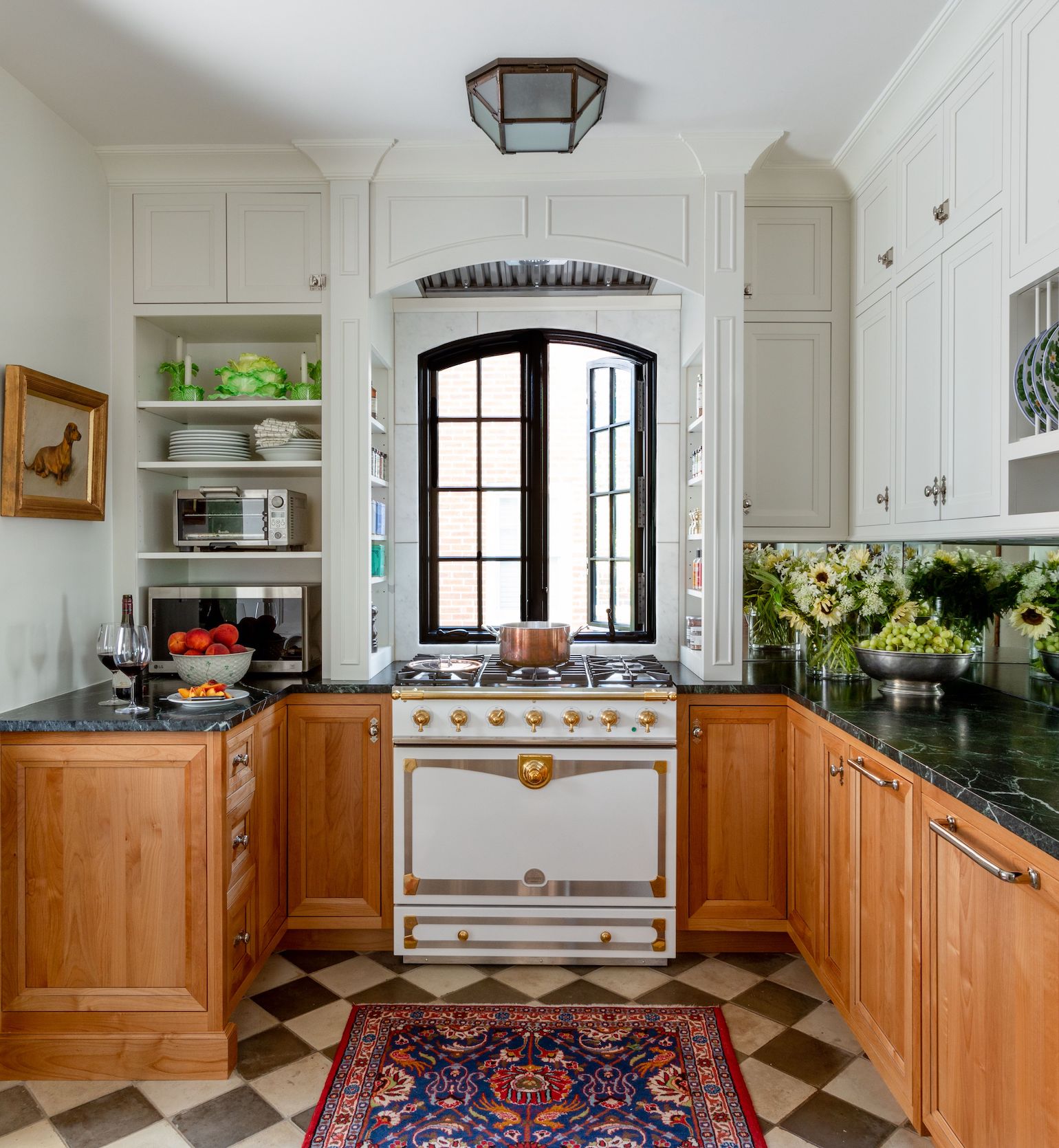
While no space went untouched, the kitchen underwent the most comprehensive transformation. Adding a new window over the range “took a village,” says Lavender, who collaborated with architect Lesa Rizzolo on the renovation, which included the removal of a wall to create space for a peninsula.
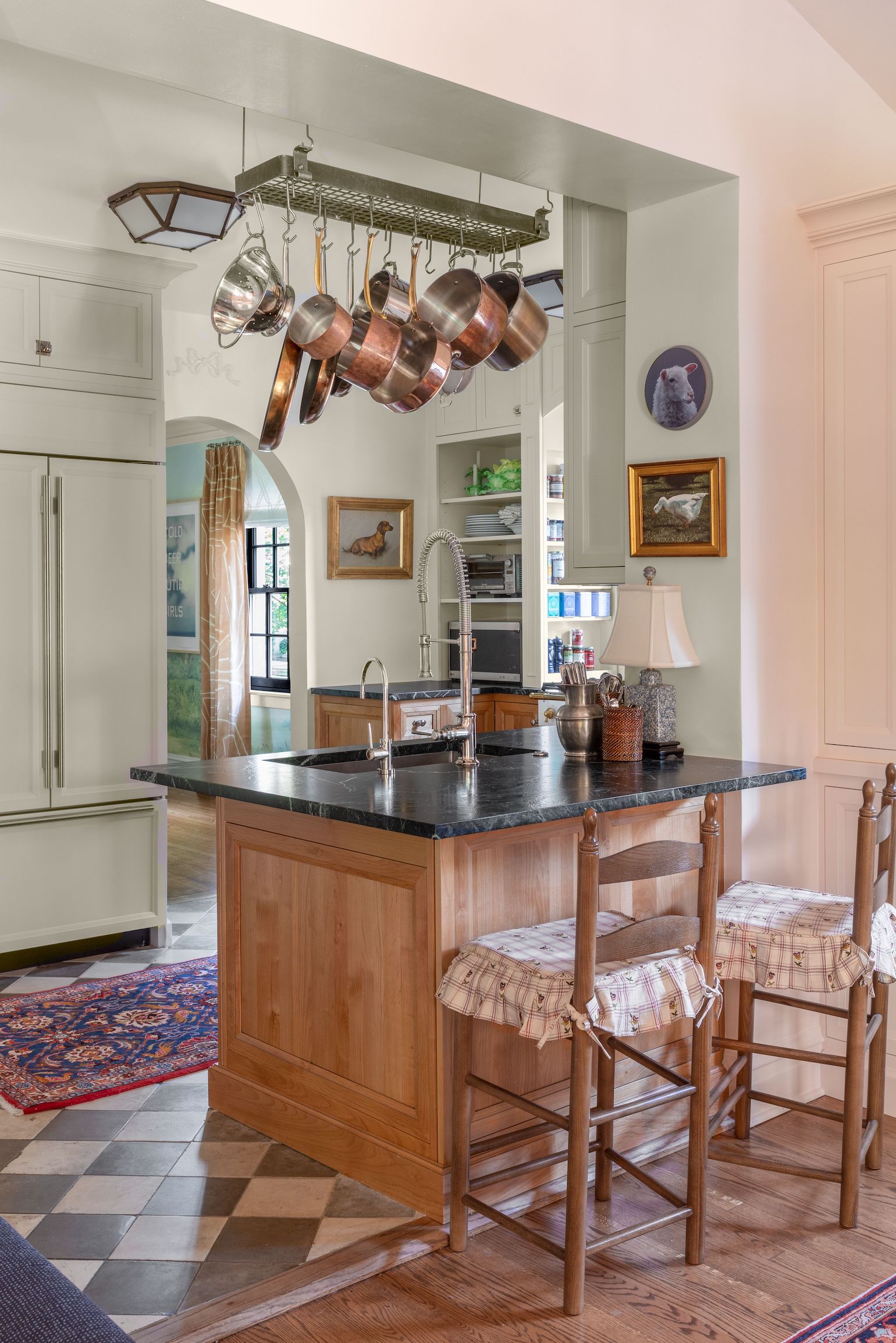
An obtrusive radiator also got the heave-ho, replaced by heated flooring covered with reclaimed tile from Paris Ceramics. In another nod to the ‘80s, the space is outfitted with a mix of white and honey-stained cabinetry, a glass backsplash and Verde marble countertops—a daring choice that few make these days.
“I think we sort of started something, because we’re seeing that more now,” Lavender explains.
The Master Bedroom
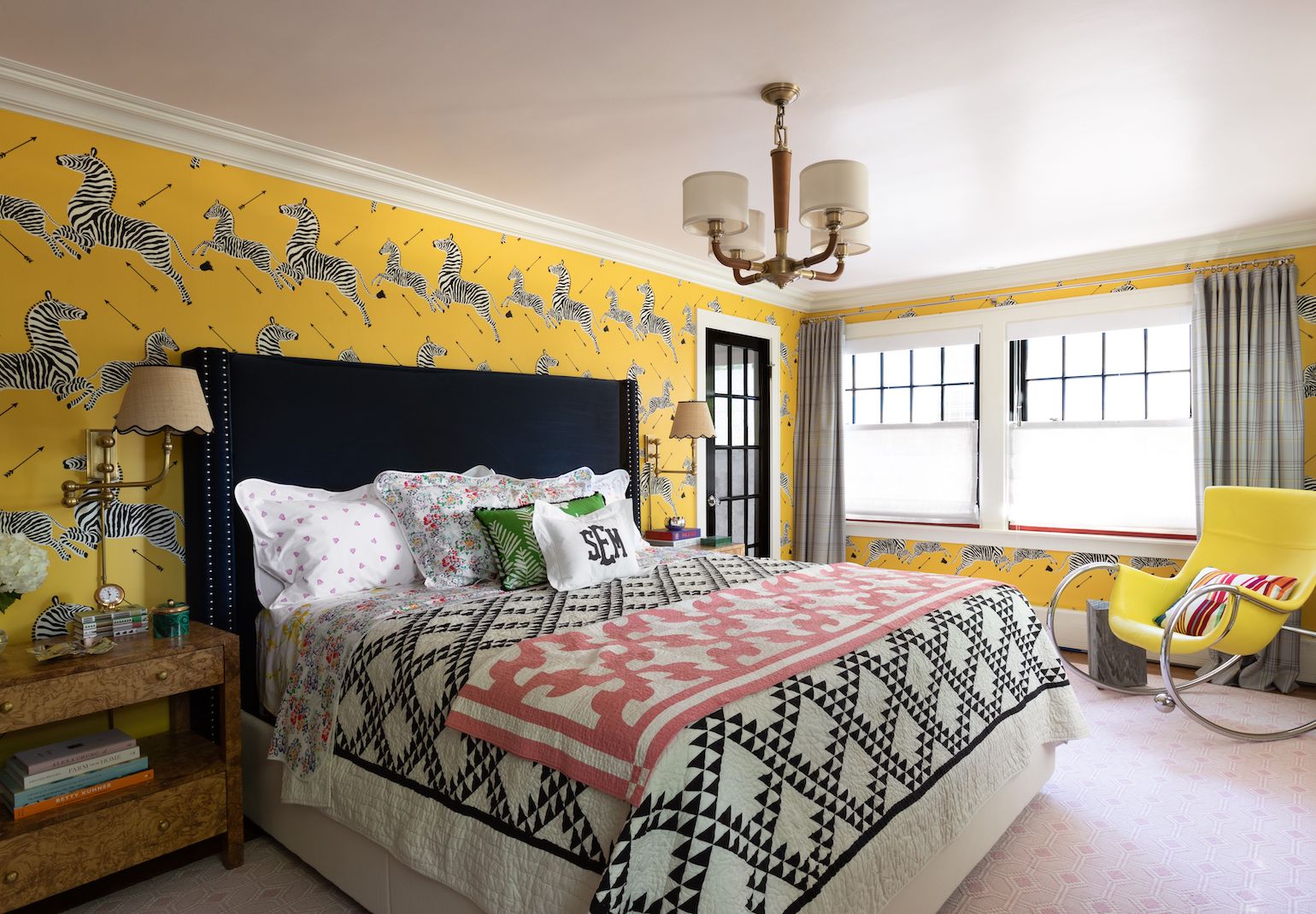
The home’s second and third levels are equally bold. In Mike and Sonia’s room, black-and-white plaid draperies coordinate perfectly with a yellow wallcovering of leaping zebras. A vintage chrome rocker with a yellow seat keeps the vintage theme going.
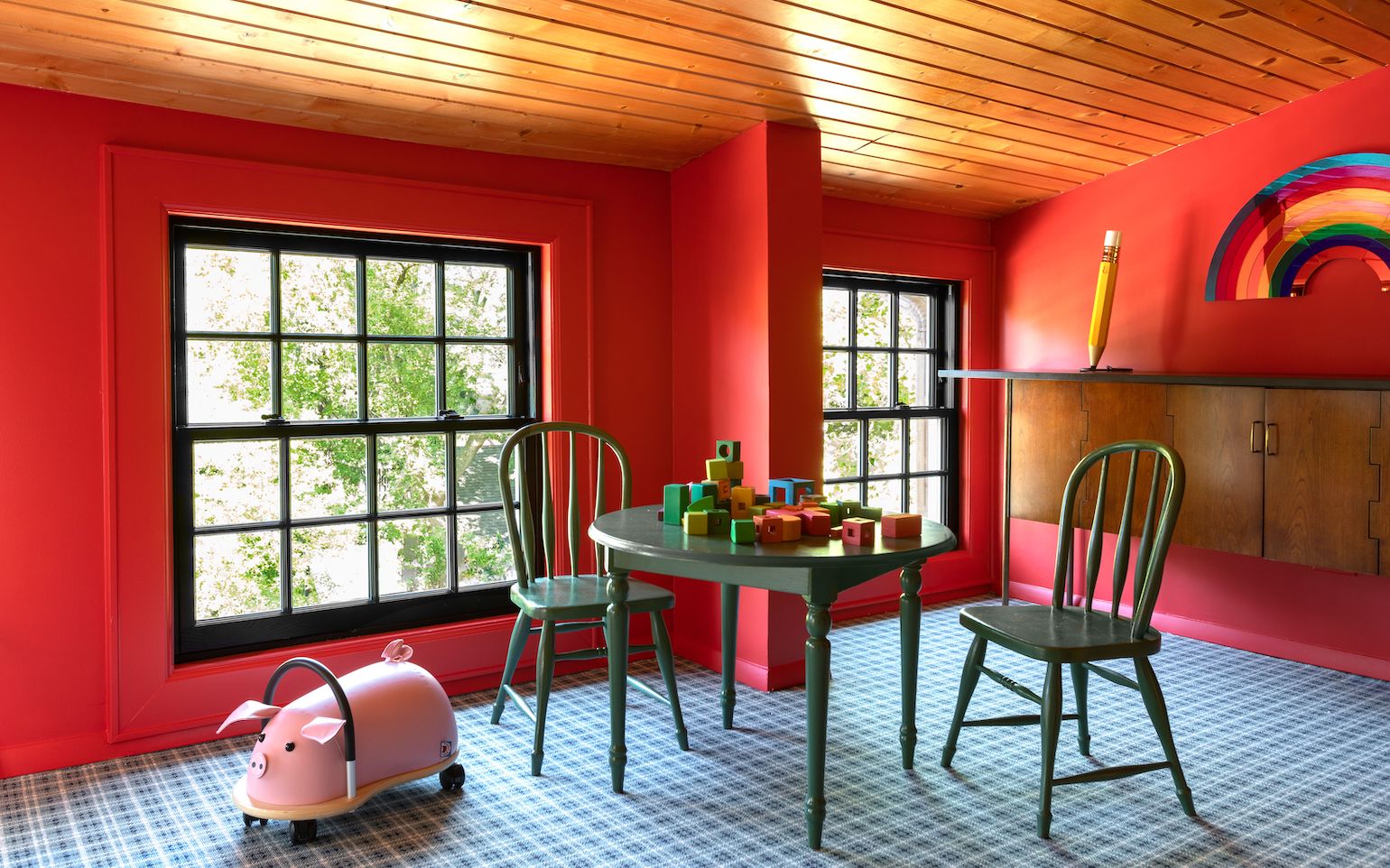
Bolder still is the third-floor attic, which Lavender painted a strawberry red that’s accented by a new pine ceiling and blue plaid wall-to-wall carpeting. The low ceiling height makes it a natural spot for the children’s playroom. A cozy window seat with saddle-colored leather offers a cozy spot to read or simply gaze out the window.
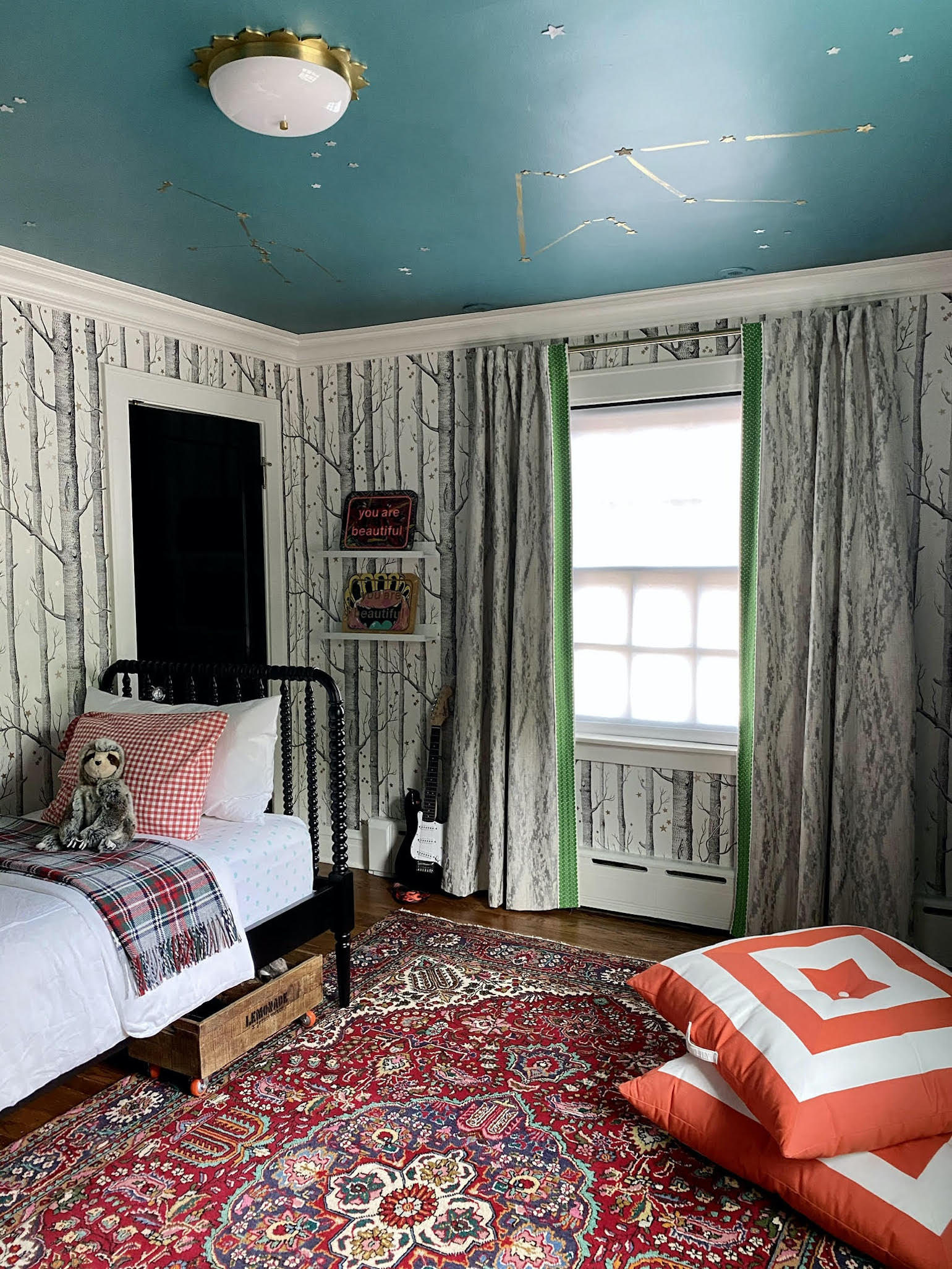
As trust grew between designer and client, so too did the scope of the project. “At first, I wanted to keep him on the first floor, but he ended up all over the house and outside, too,” Sonia explains.
The Exterior
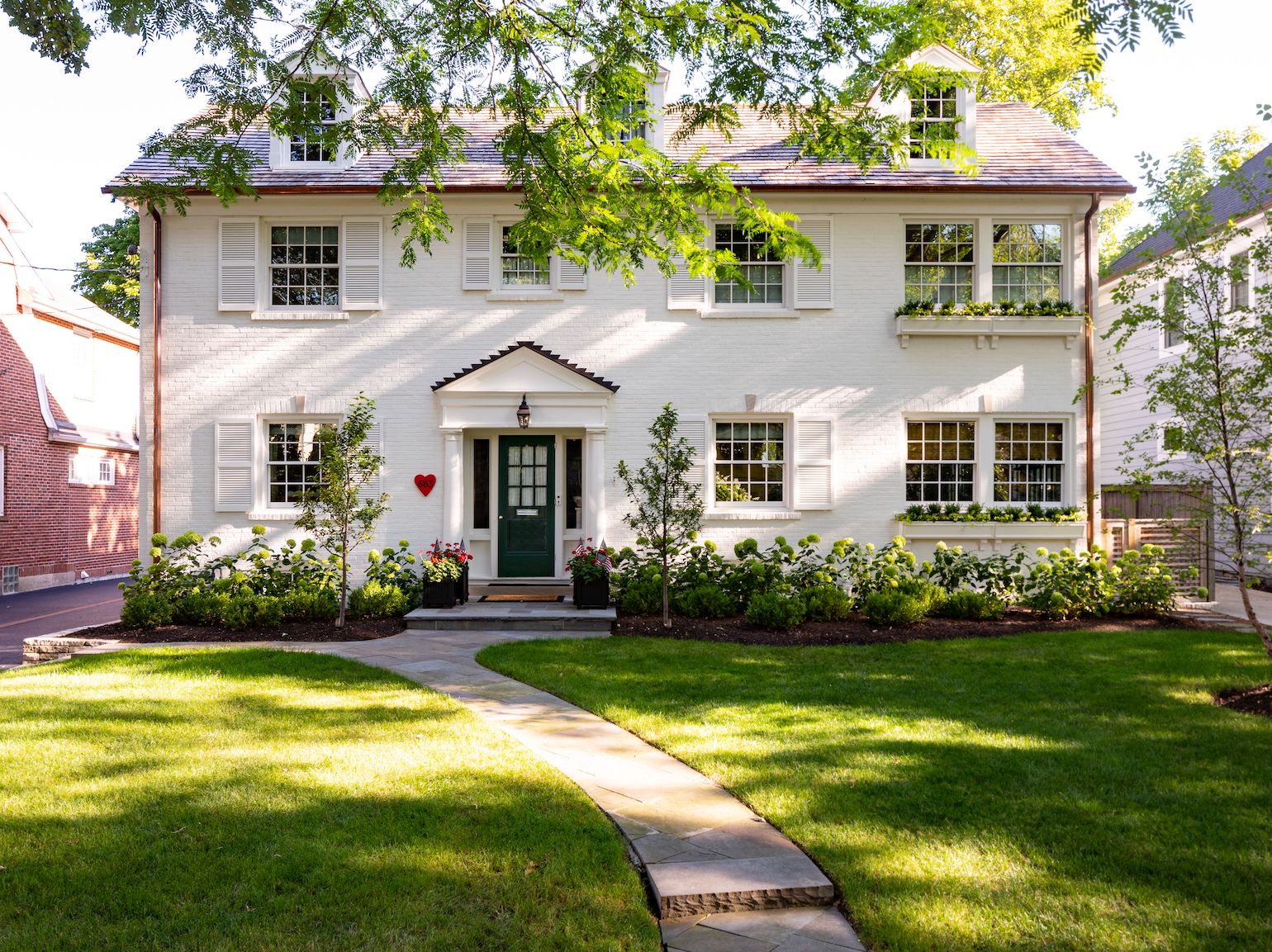
The exterior, surrounded by new landscaping, is now repainted a crisp white, punctuated by an apple address plaque painted in the same red as the apples that surround the breakfast table. And a new, European-inspired, cream-and-white awning facilitates entertaining in the backyard.
The result resonates with designer and homeowner alike. “It’s a breath of fresh air,” Lavender says, acknowledging that it has inspired him to take a bolder approach in subsequent projects.
“It was important for me to work with someone who is fun, creative and smart, and Mark is all of those things,” says Sonia, a photographer who posts images of her home to her popular Instagram account. “I’m really proud of it.”
This article originally appeared on spacesmag.com.
How to Help:
If you’re interested in helping more people have access to design services, you can support the nonprofit Designs for Dignity, which transforms nonprofit environments through pro bono design services and in-kind donations.
More from Better:
- 2021 Gift Guide: The Best Jewelry Gifts to Dazzle Your Loved Ones
- Where to See Holiday Lights Around Chicago This Season
- Better Makers: The Alzheimer’s Association Raises over $1 Million for Research and Care

Tate Gunnerson is a Chicago-based freelance journalist with an equal appreciation for natural beauty and good design. He is a passionate supporter of St. Jude Children’s Research Hospital and the National Kidney Foundation.
