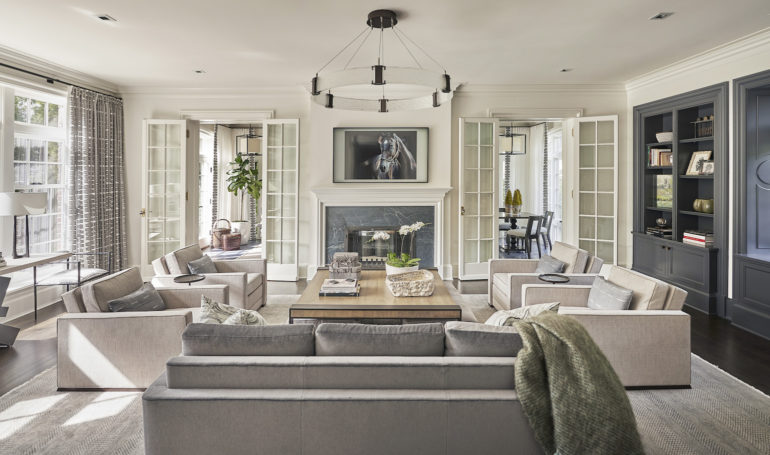Sometimes a roadblock leads to an interesting route, as was the case when a North Shore couple discovered an obstacle to building their smaller, chicer, empty-nest abode on a lush one-acre ravine-front lot in Highland Park — the existing house on the site.
“This area is a historic district, so we couldn’t tear it down,” the husband explains. The more they thought about it, however, the more they realized the early 1900s-era red-brick home by Howard Van Doren Shaw had loads of potential.
Enamored, the couple changed course and hired Morgante Wilson to design a down-to-the-studs renovation and rear addition that effortlessly walks the line between historic and modern influences.
Maintaining the Historic Charm
Principal Fred Wilson, worked closely with the Highland Park Historical Society on the proposed changes, stepping the new addition down and tucking it behind the main structure so that it’s barely seen from the street. Later, he secured approval to enclose the open-air sleeping porches along the side of the house.
That same care informed his approach to the interior. For example, he repurposed a pair of interior doors with a unique circular motif for a new built-in closet in the front foyer. Then, he incorporated the motif into the new millwork in key spots, such as the new millwork between the foyer and the living room.
The Kitchen
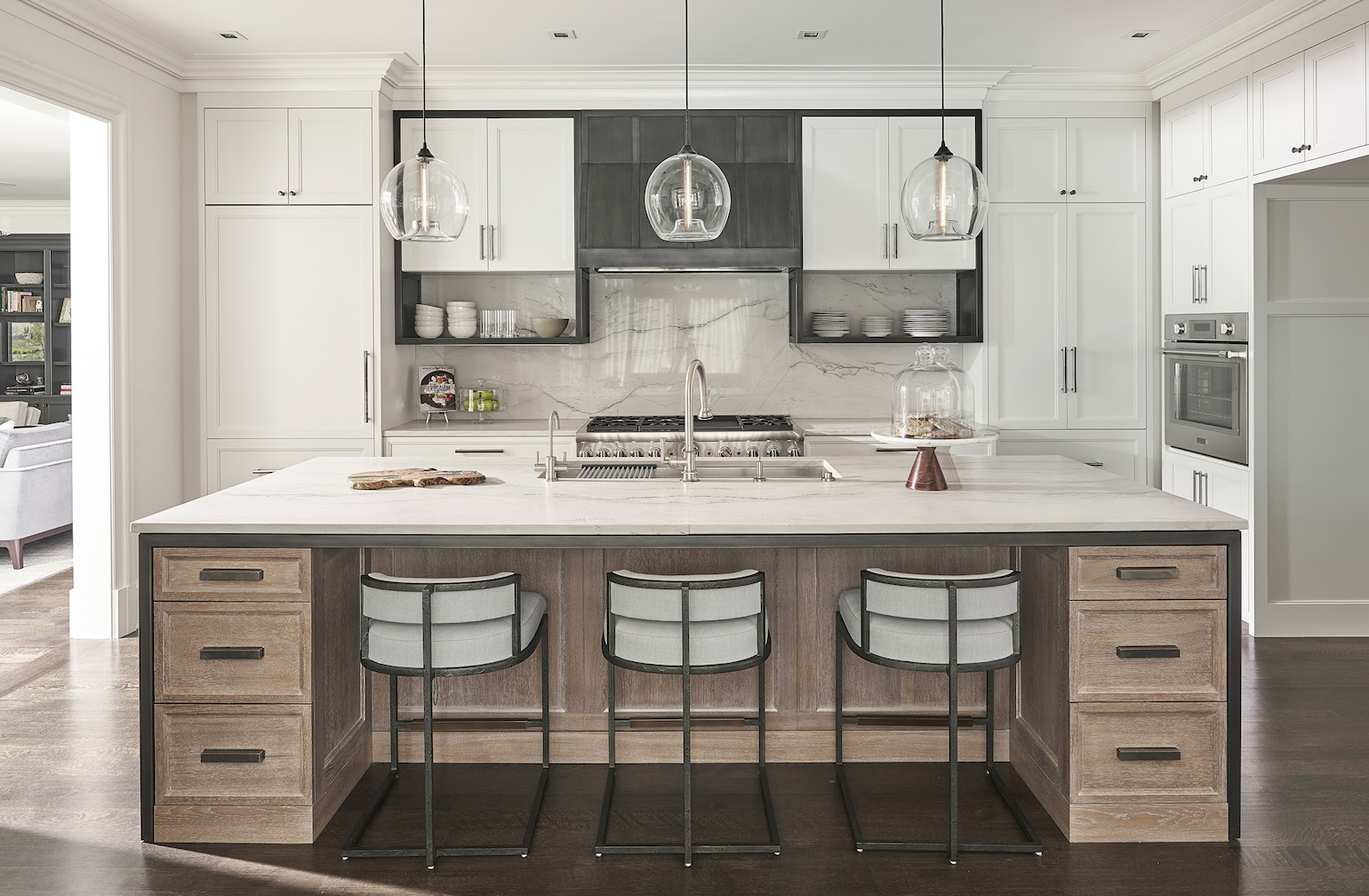
In perhaps the most dramatic move, Wilson created a brand-new kitchen in the center of the floorplan. Banded in steel, an enormous cerused oak island with a white quartzite top sets the tone. The same metal detail adorns the wall cabinets above the range, integrating with the custom hood they flank. “This is tradition with a twist,” Wilson says.
The Wet Bar
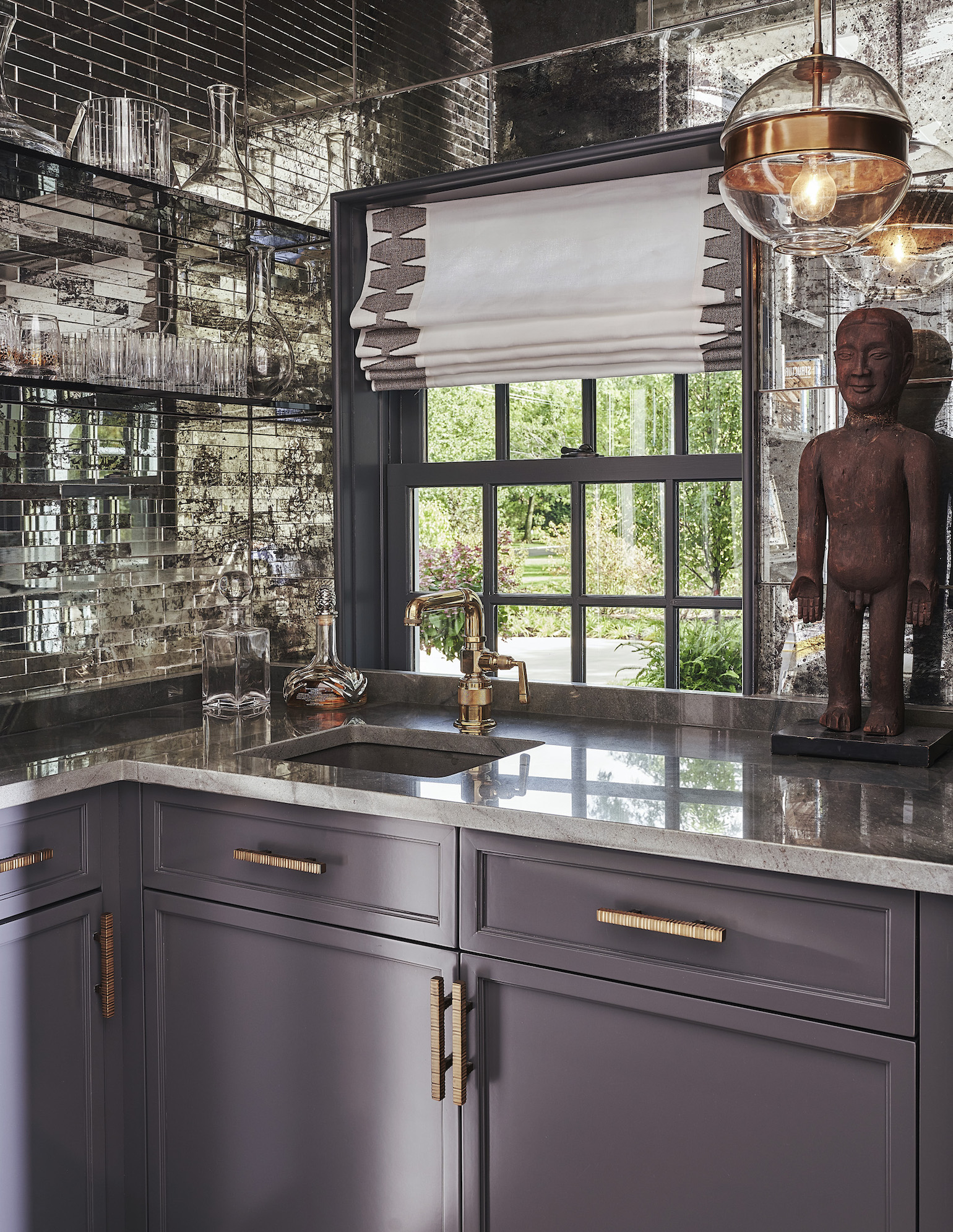
Indeed, the glamorous bars of yesteryear inspired the design of the wet bar, which is outfitted with built-in cabinetry painted in a smokey blue hue, dark quartzite countertops and a mix of glass tiles that clad the walls. “It’s a little jewel box,” Wilson says.
The Butler’s Pantry
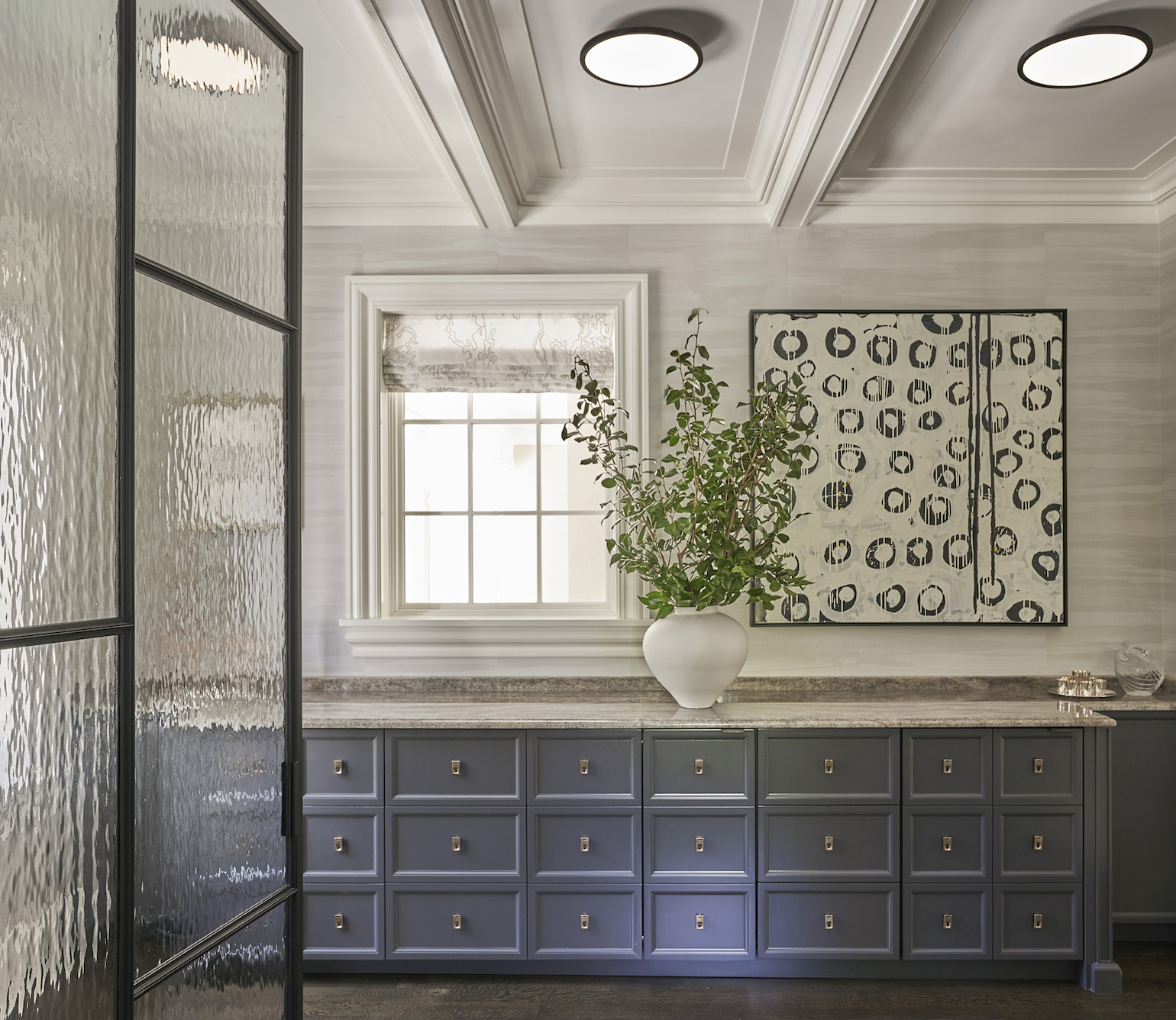
The architect carried the blue cabinetry and light quartzite countertops into the butler’s pantry, which is separated from the formal dining room by a set of iron-framed doors with glass panels in a Mondrian-inspired pattern. Interior designer Elizabeth Kreuger covered the walls in both spaces with a graphic wallcovering that enlivens the neutral palette.
“The clients were really dialed into the details and wanted to understand how comfortable the spaces would be and not just how they would look,” Krueger says.
The Living Room
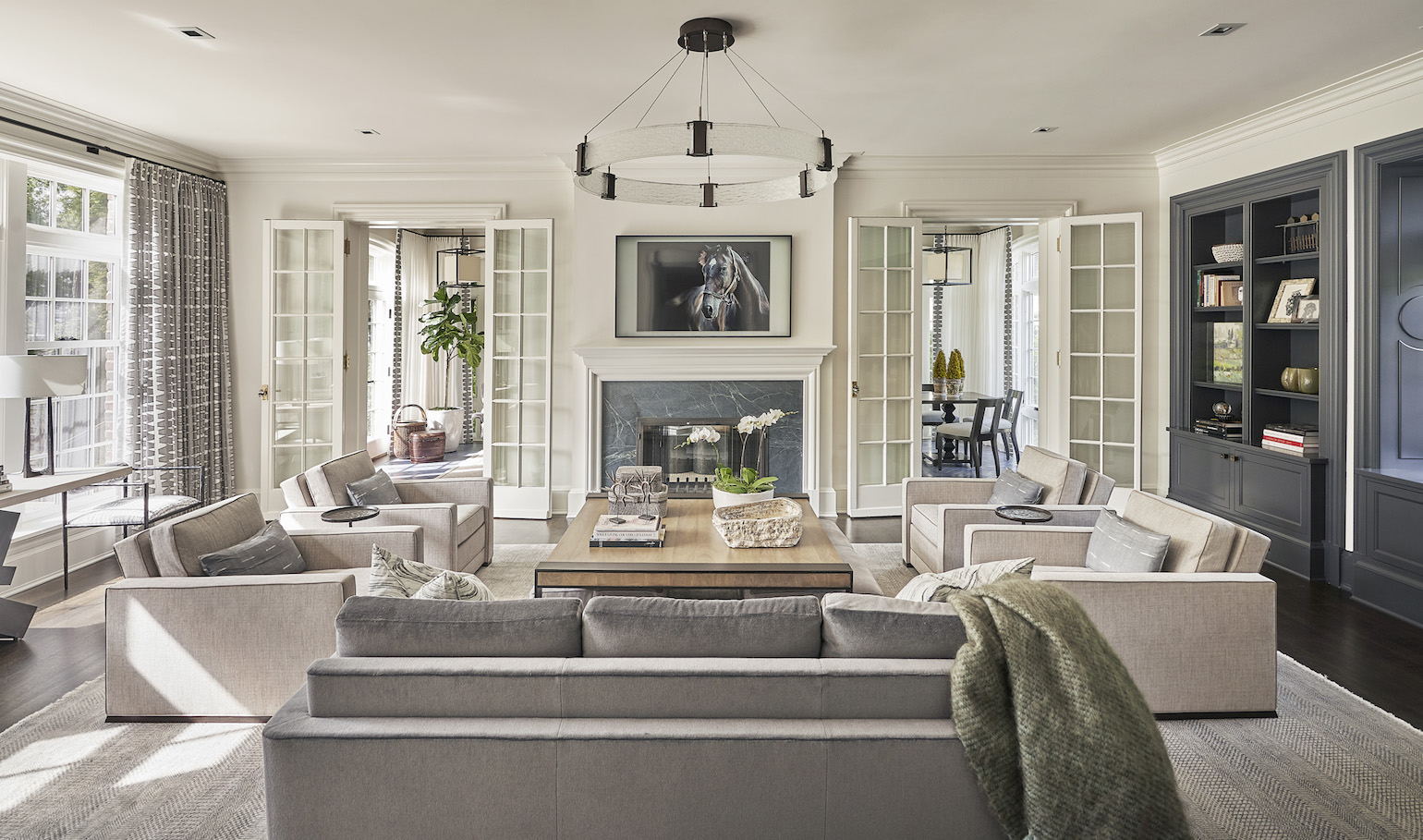
In the living room, a large, textural hand-woven rug helps define a tailored mohair-covered sofa and four matching linen-covered chairs, all around a large wooden cocktail table with metal banding inspired by the custom detail in the kitchen.
In front of the window, a funky console table with a geometric metal base acts as a stage for artistic vignettes. “I wanted something sculptural to anchor that spot,” Krueger explains.
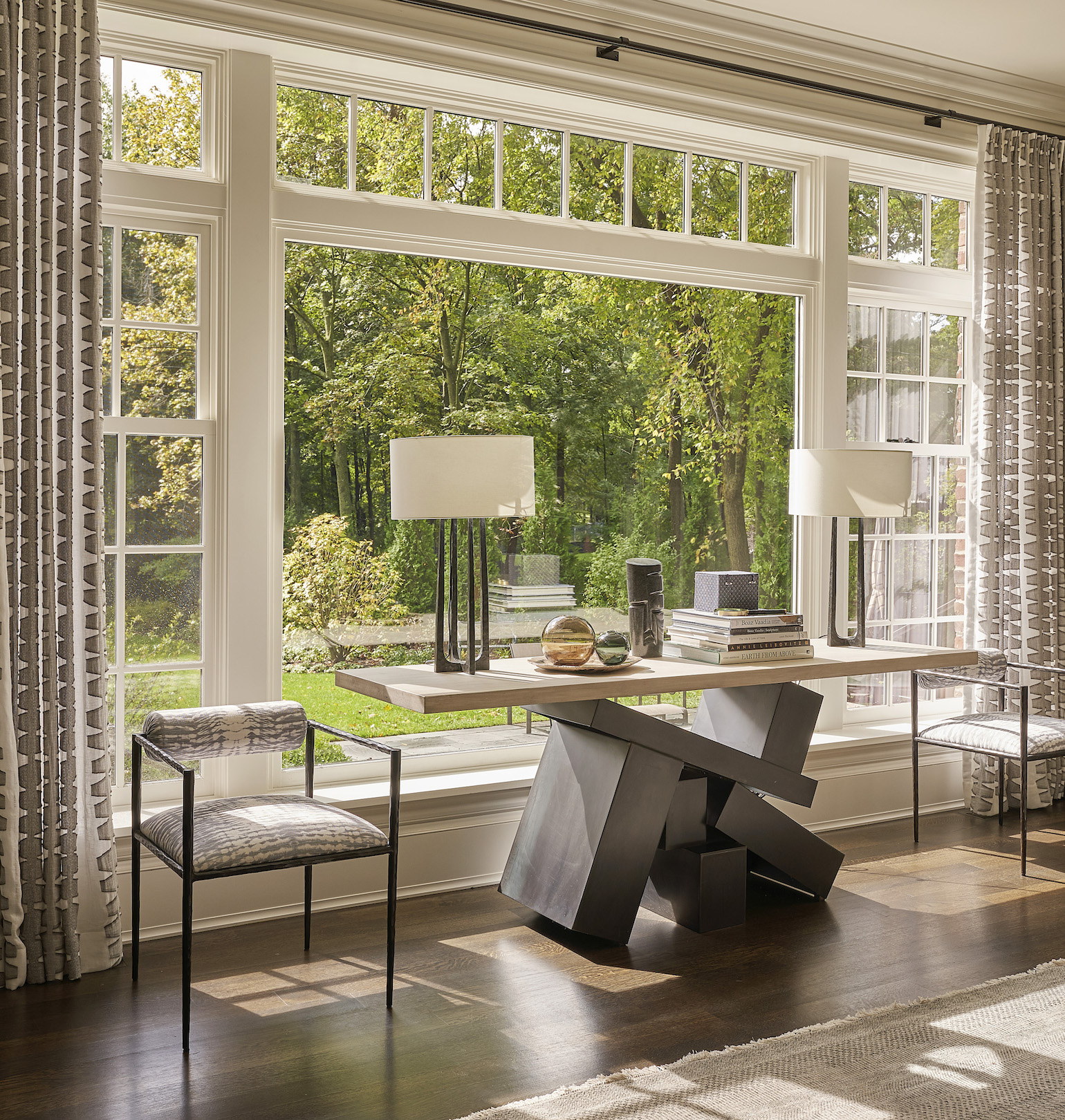
The Sleeping Porch
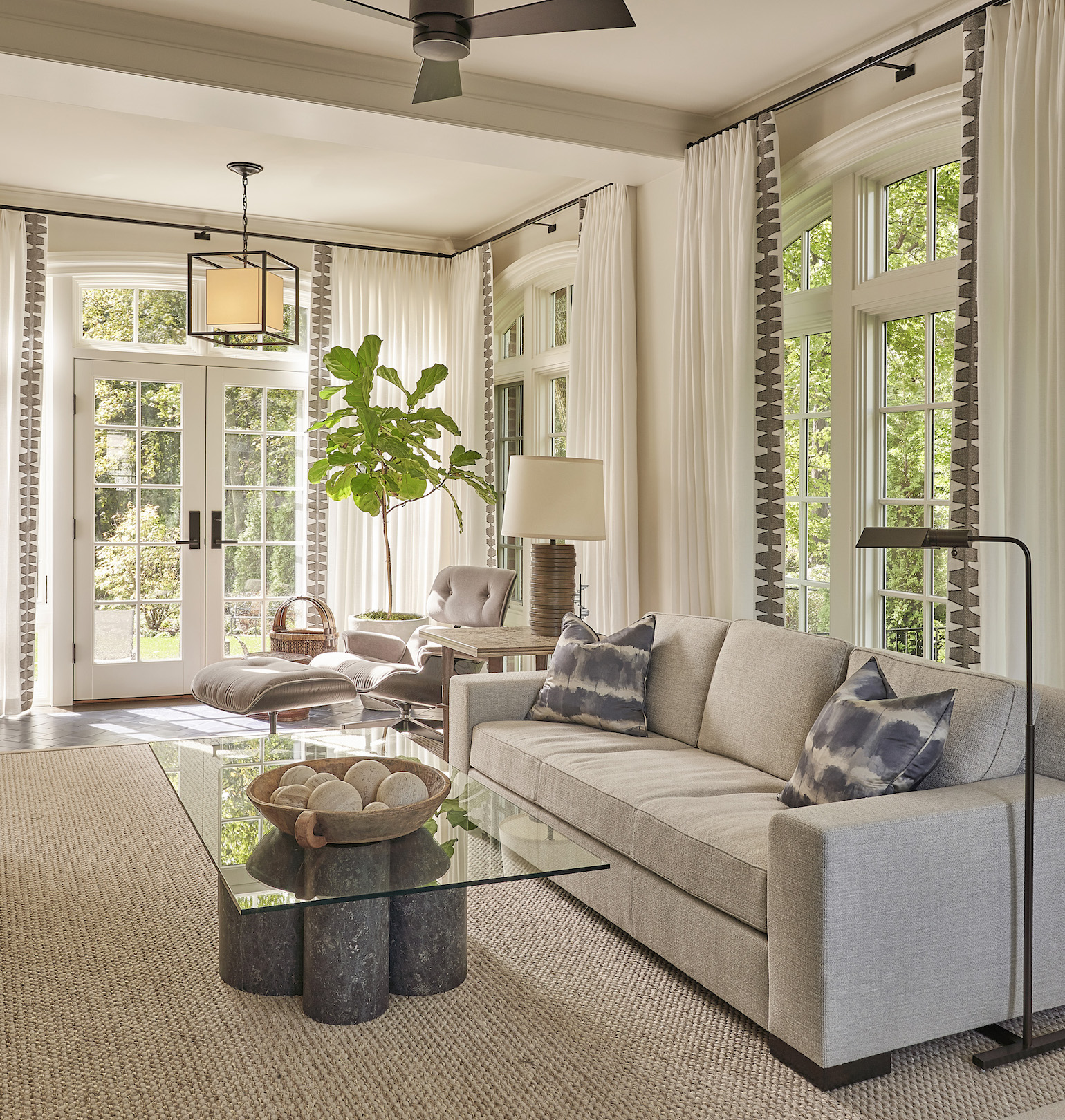
Through the French doors is the former sleeping porch, which has been redone with inlaid blue ceramic tile laid in herringbone pattern bordered by hardwood flooring. A streamlined sofa and an Eames chair done in a neutral mohair lean into the refined yet comfortable milieu.
“There’s a relaxed elegance,” Krueger says. “There’s a consistency, but each room really stands on its own.”
The Patio, Pool and Landscaping
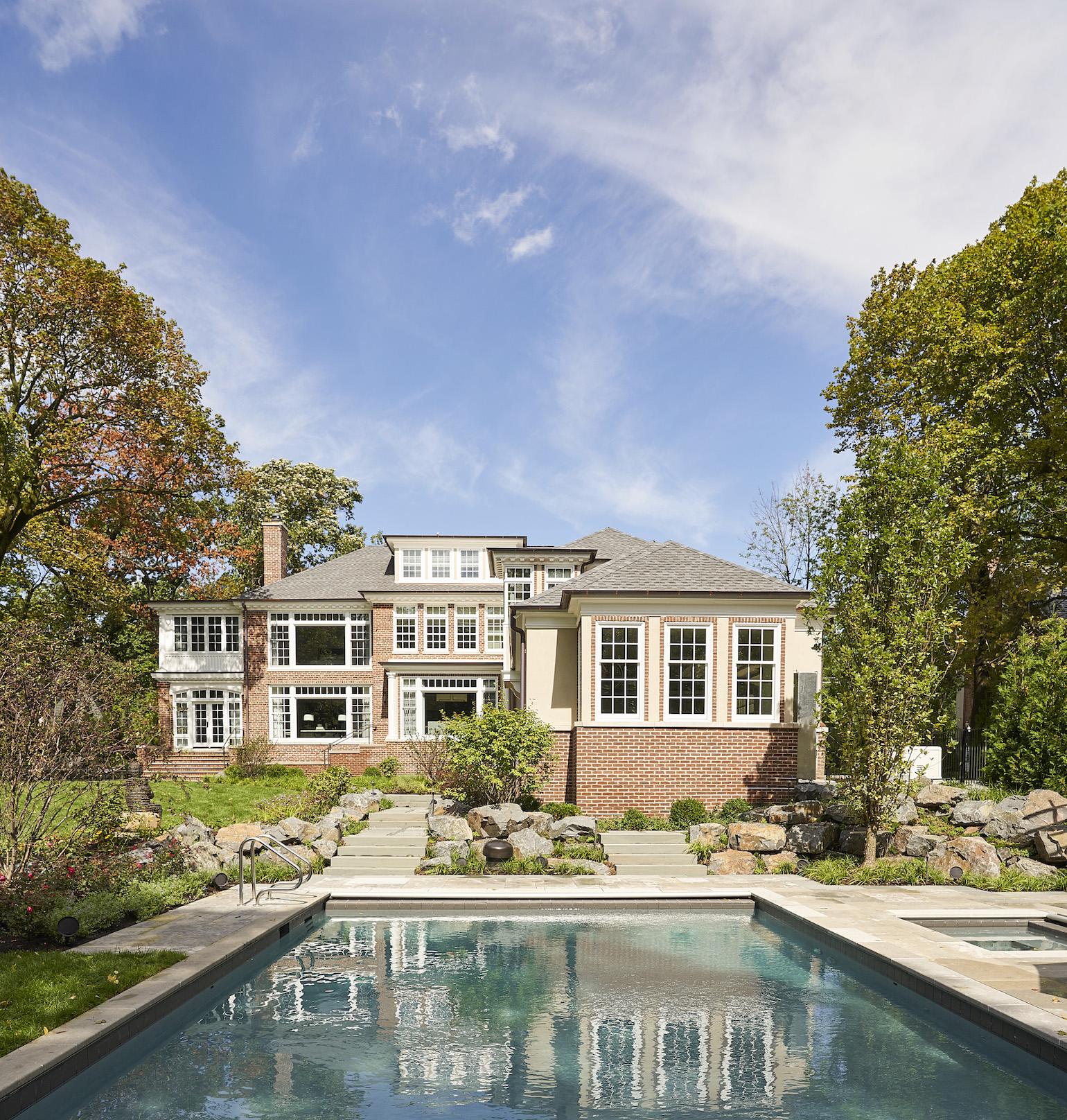
That also goes for the spectacular outdoor spaces by landscape architect Scott Byron. Accented by native grasses, sculptural flowering trees and summer perennials, a path of bluestone pavers bordered by crushed bluestone leads to a limestone poolside patio, alongside the garage-turned-pool house.
“The idea was to create a natural setting for this strongly architectural home,” he says. “Instead of trying to mimic the architecture with lots of formality, we created an informal and lush garden setting that plays up the architecture rather than competing with it.”
An outdoor fireplace stands in between the hot tub and a sunken outdoor seating area furnished with areas for living and dining. “It’s a cozy, grotto-like garden,” Byron says of that section of landscaping. Just inside, the pool house has additional seating and a bonus guest suite upstairs.
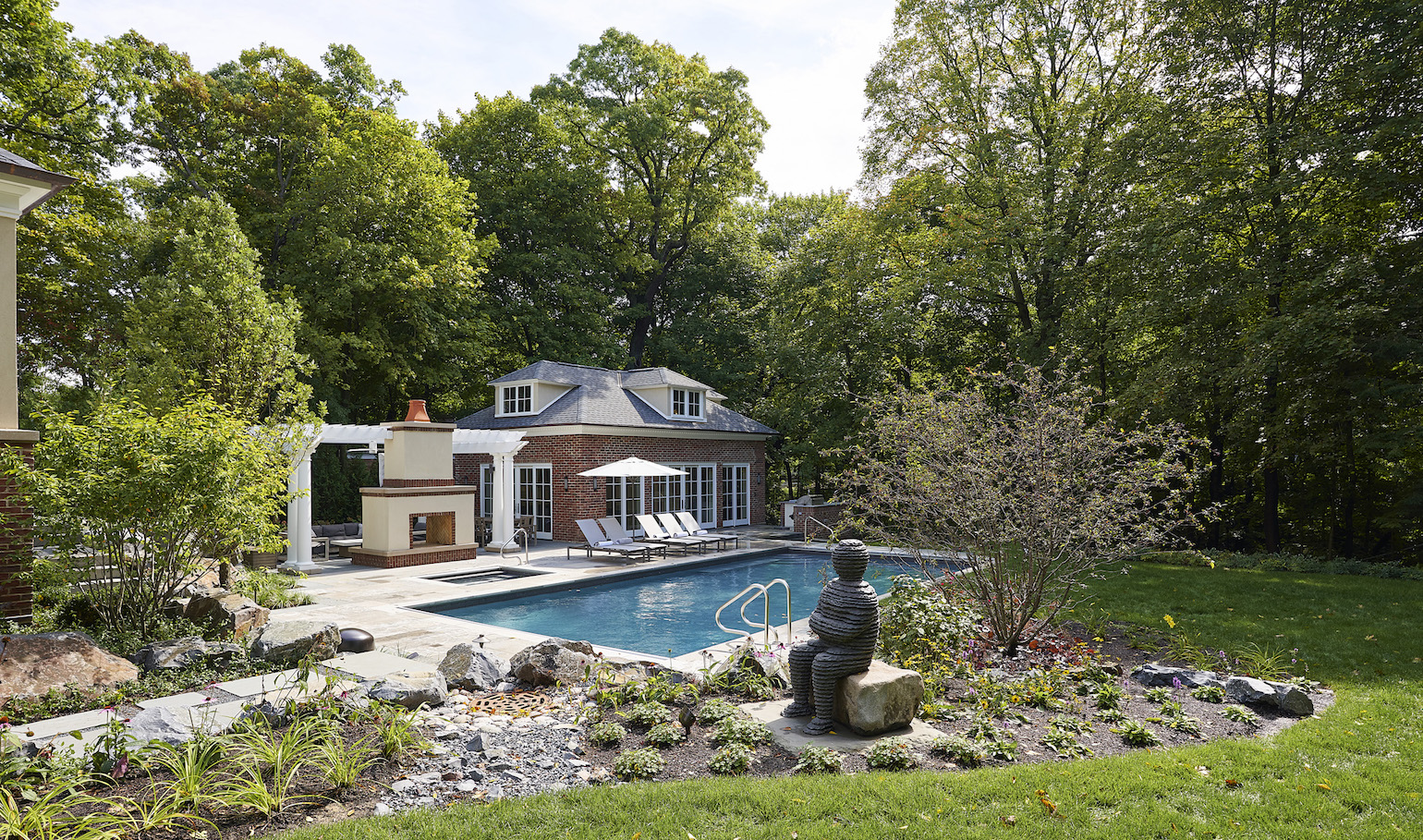
The owners debated a lot about whether or not they needed a swimming pool. They were especially grateful they pulled the trigger when the pandemic happened.
With an array of outdoor spaces to enjoy, the couple celebrated the husband’s birthday al fresco with a few close friends. She recalls, “It was wonderful to be able to have people over, sit outside and feel a little bit normal.”
This article originally appeared on spacesmag.com.
How to Help:
If you’re interested in helping more people have access to design services, you can support the nonprofit Designs for Dignity, which transforms nonprofit environments through pro bono design services and in-kind donations.
More from Better:
- Peek Inside Some of the Best Private Gardens in the Midwest
- 15 Restaurants With Great Rooftops and Patios for Outdoor Dining in Chicago
- The Best Home Design and Decor Stores in Winnetka and Northfield

Tate Gunnerson is a Chicago-based freelance journalist with an equal appreciation for natural beauty and good design. He is a passionate supporter of St. Jude Children’s Research Hospital and the National Kidney Foundation.
