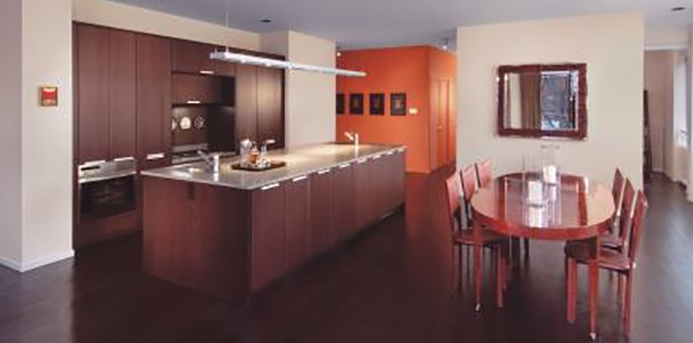“A house isn’t worth anything if you can’t make it comfortable to live in,” explains Thomas Wesely.
Wesley is an Evanston-based interior designer who set out to do just that for his friend when she bought a 1920s-era Tudor-style home, which is located on a leafy street in Evanston.
Tell us a little about the house.
The house had great bones and interesting architecture. It’s not often you walk into a house that’s 82-years old but that’s only had one owner. The house hadn’t been so bastardized that we couldn’t return it to its original condition. For example, they hadn’t taken out the original stairway railing. It had been painted, but that’s fixable.
The interior design has both traditional and contemporary elements. Was that intentional?
My client’s previous home was traditional, and I wanted to respect that vibe, but update her color palette and mix in some more contemporary elements. For example, the window treatments in the living room are beige linen with an over-the-top fringe. I also used a more contemporary casual rug to bring down the formality of some of this traditional furniture. There’s a lot going on, but it should read that nothing is fussy or precious, which is the idea.
How did you update the kitchen?
We took out a small powder room, so we were able to pick up another three and a half feet of space for the refrigerator. I also separated the oven from the stove so that it’s easier to use both appliances at the same time. One window had been covered up, but we could see that it still existed, so we opened it up and centered the range underneath it.
Why did you select a different color for the range cabinetry?
We used custom cabinetry painted a different color so that it stands out as a furniture piece. It also has a different granite counter top, different pulls and furniture legs to differentiate from the other cabinetry. I wanted the space to look more like a butler’s pantry than a kitchen, so that somebody sitting in the dining room would be looking at something cool rather than at a refrigerator or a range.
You also added bathrooms and painted or papered every wall in the house. What was the most challenging part of the project?
The timeline! She bought this house before she had sold her other house, so we thought that we’d have at least six months to do the renovation. Actually, the house sold in a week, so we had less than four weeks from the time that we closed for her to move into the house. Within that month, I had to design the kitchen, have it demolished, design a powder room and master bath, coordinate plumbing and choose the paint colors.
That’s a lot of pressure! Did you meet the goal?
She moved in on time, but we just finished the master bathroom two weeks ago (a year after we started).
Final thoughts about the project?
I think we hit a happy mix between respecting the house and updating it to suit the life of the current owner.
Thomas Wesely Design Project Checklist
- Paint/wallpaper and furnish every room
- Expand and renovate the kitchen
- Winterize outdoor sun porch on mezzanine level for year-round use
- Move first floor powder room
- Add master bathroom
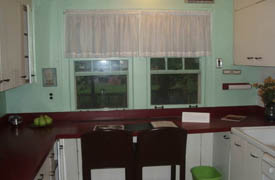 | 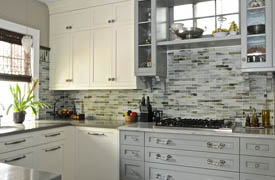 |
| Before | After |
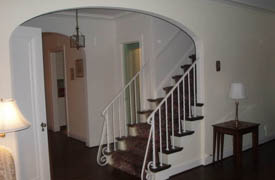 | 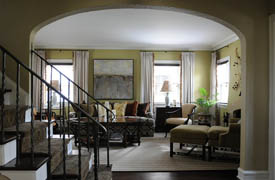 |
| Before | After |
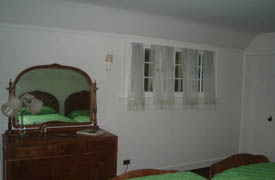 | 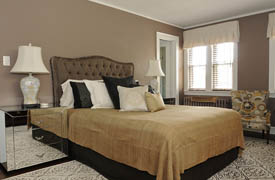 |
| Before | After |
