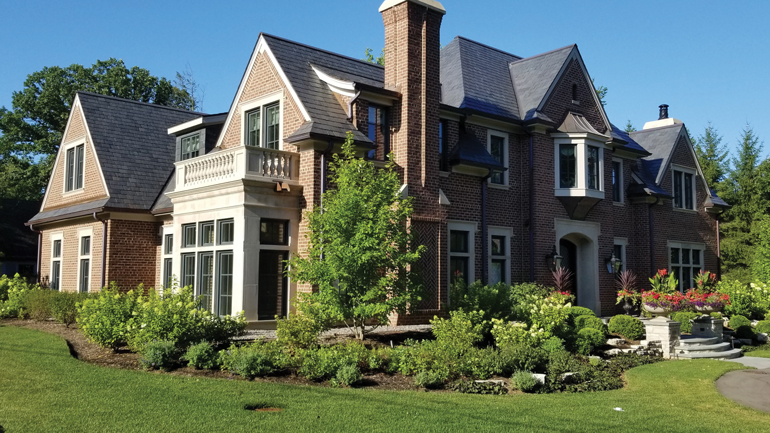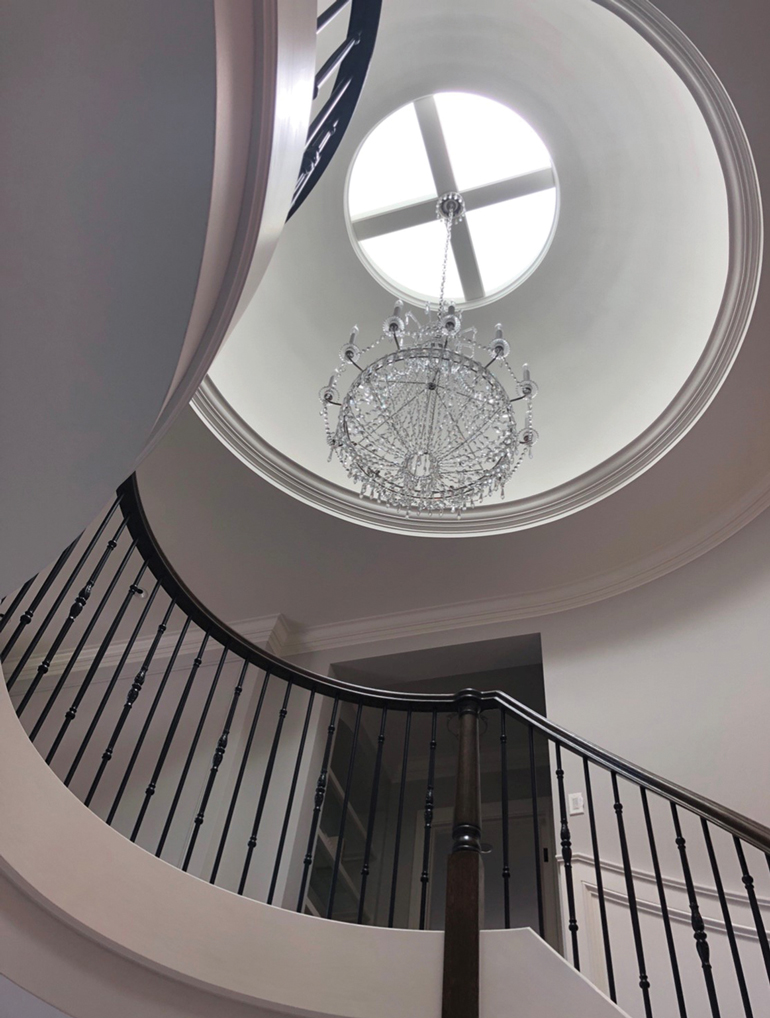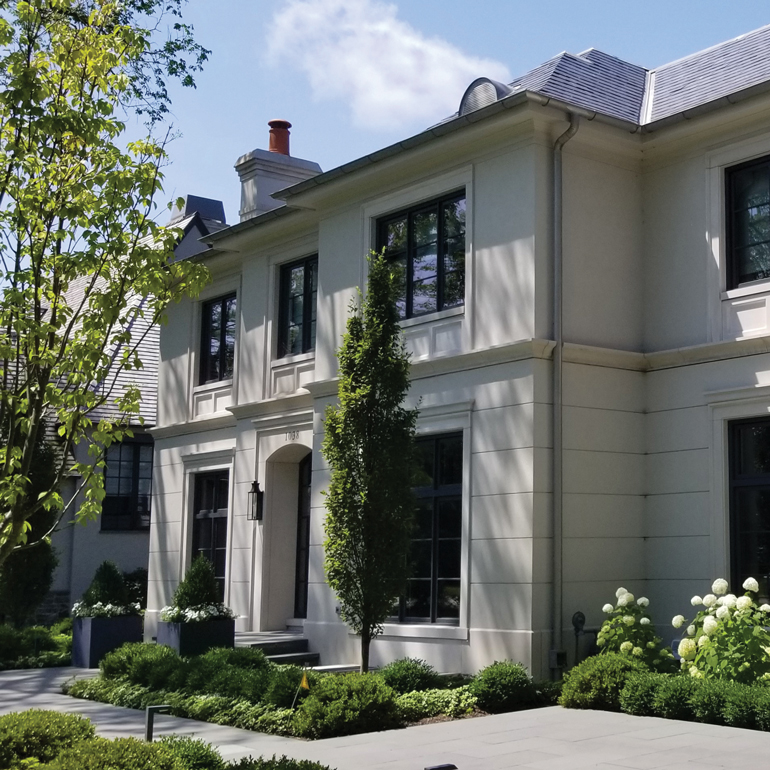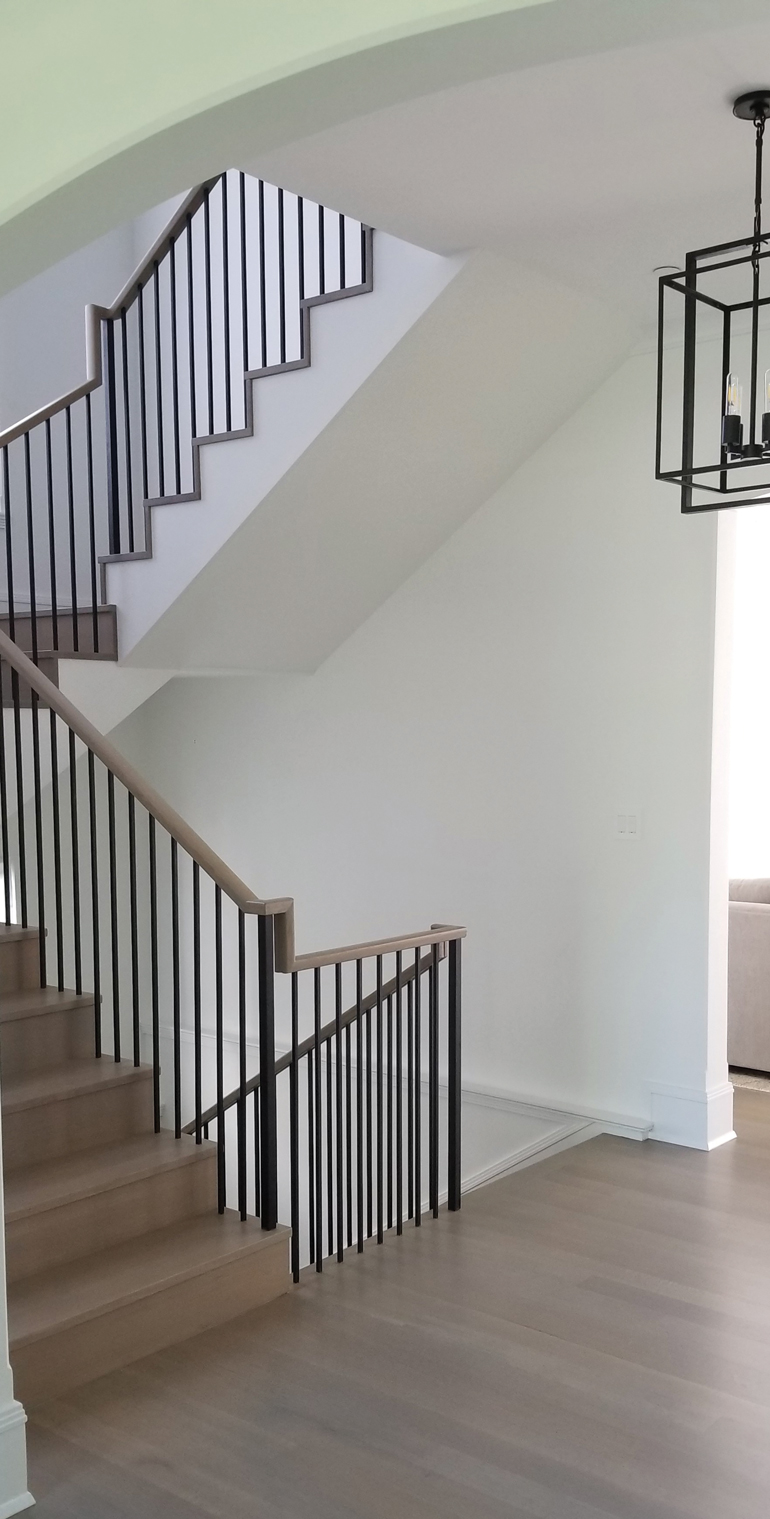Just as no two people are exactly the same, no two architectural projects follow the same path. This is why the team at Reynolds Architecture (1765 Maple St., Suite 200, Northfield, 847-501-3150) pride themselves on seeing their projects through from concept to fruition.
“We’re the true definition of a design-build firm,” says Leah Bolger, director of interiors. “Our success is rooted in the fact that we’re devoted to all aspects of every project — from start to finish. Over the course of a project, design details evolve. Because of our process, we’re able to provide design continuity and guide clients through the challenges of design and construction.”
Here, two recent success stories.
Conventional Elegance

“Our goal was to provide a home with authenticity and be true to this English country style,” says Doug Reynolds, architect and president of Reynolds Architecture.
Limestone partitioned windows, details, leaded glass, herringbone patterns on the chimney, and Vermont black slate roof are the hallmarks of the historic inspiration and provide the intended interest and character.
“This was a unique opportunity to explore a design vocabulary appreciated by homeowners who admired classic North Shore architecture,” Reynolds says.

Understated Sophistication

While this French-inspired 5,500-square-foot Glencoe home takes its cues from traditional European architecture, the details speak a more linear and modern vocabulary.
“The success of this project lies in the combination of textured surfaces, natural light, neutral palette, and absence of unnecessary ornament,” Reynolds says.
The owners had very sophisticated taste and wanted the exterior to feel like a classic North Shore home, but transition to a more modern and restrained aesthetic indoors.

 Ann Marie Scheidler is a contributing writer with Better who has made a career writing about people, their favorite places, and the things they value most. Ann Marie, a pearl-loving yogi who has a thing for travel, lives in Lake Forest with her husband and five children.
Ann Marie Scheidler is a contributing writer with Better who has made a career writing about people, their favorite places, and the things they value most. Ann Marie, a pearl-loving yogi who has a thing for travel, lives in Lake Forest with her husband and five children.
