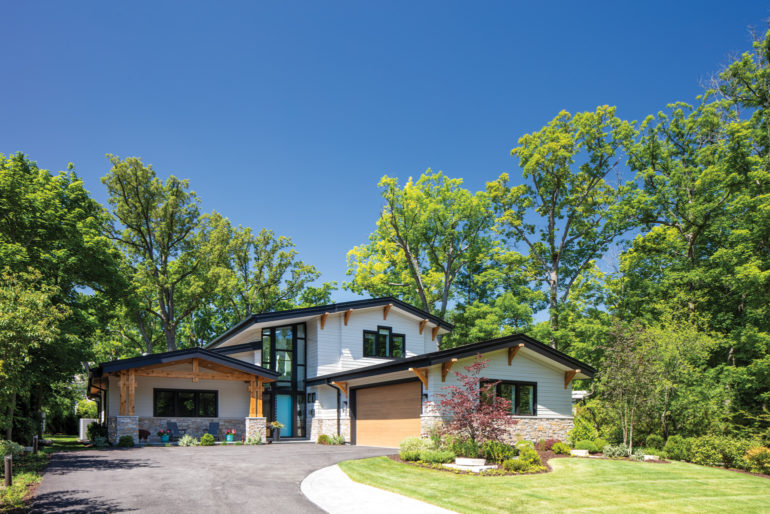Twenty-six years ago, when Nathan Kipnis, FAIA, president of Kipnis Architecture and Planning (1642 Payne St., Evanston, 847-864-9650), launched his eponymous architectural firm, he was hired by a local family for a small bathroom renovation project. As the years ticked away, this same couple turned to Kipnis three more times with a variety of larger-scale initiatives — most recently the comprehensive design of their new dream home along Chicago’s North Shore. Kipnis worked alongside Ken Fisher, Ken Fisher Builders Inc., on the construction and Laura Harney on interior design.
With their home tucked on a lushly wooded lot, Kipnis’ clients wanted a Zen-like feel and a design geared to first-floor living. “We talk about ‘aging in place,’” says Kipnis. “That doesn’t necessarily mean getting older, but in designing a home for first-floor living, it leaves open the possibility that this could be a ‘forever’ home.”
Meshing midcentury modern and craftsman aesthetics, Kipnis and his team expertly divided the home’s public and private spaces using a floating staircase.
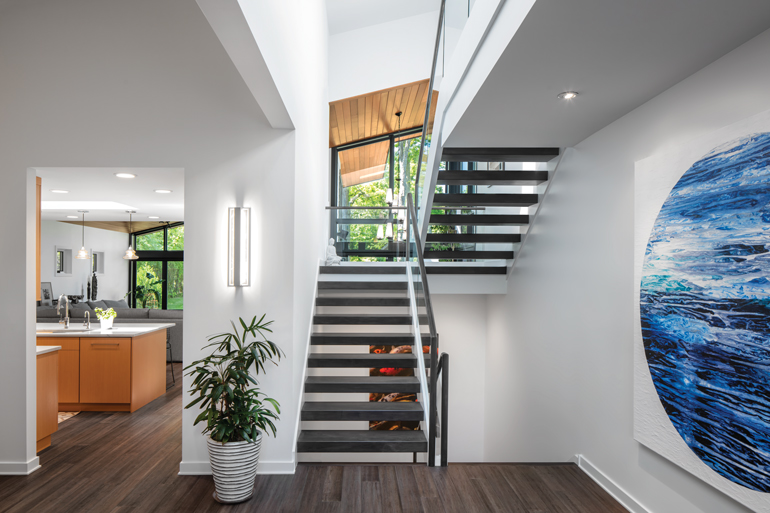
“You know how everyone says their latest project is their favorite? This is absolutely true for me of this house,” says Kipnis. “Not only does my clients’ yogi lifestyle carry throughout this beautiful space, where the windows are floor to ceiling and the outdoors have literally been brought inside; this home is also one of the most energy efficient we’ve ever designed.”
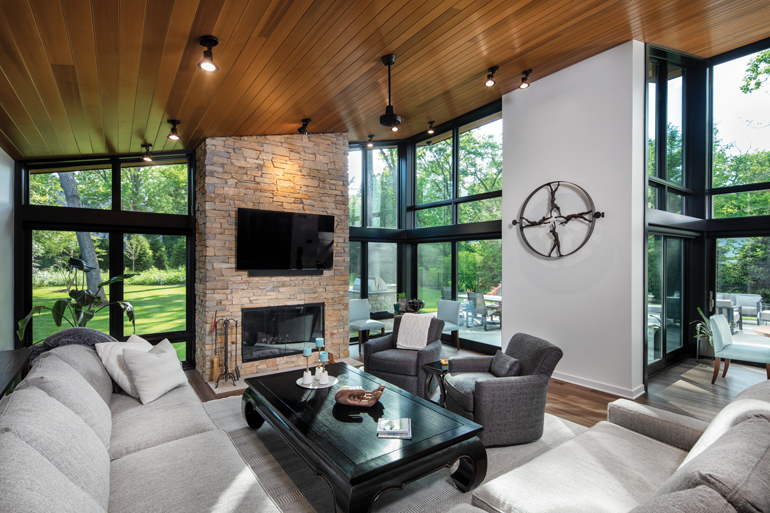
Additionally, Kipnis incorporated resilient design strategies into the home. Resilient design is the ability of a house to handle natural or manmade disasters or interruptions and recover quickly. These include oversize gutters and downspouts, ice and water shield membrane under the entire roof, prewiring for a future battery backup system, multiple sump pumps, etc.
Kipnis Architecture and Planning is guided by the idea that architectural design excellence need not be sacrificed for principles of sustainability. Instead, Kipnis believes green design expands what is possible architecturally, in construction methods and what materials are used. A Kipnis company tagline is “High Design/Low Carbon™.” Before ground is broken on one of the firm’s designs, architects model the future energy performance of the house. “There were lots of tricky details for us to consider in making this home perform as well as it did,” Kipnis says, citing its thickly insulated walls as an example. “Our hope is that someday soon we’ll update our tagline to read ‘High Design/Zero Carbon.’”
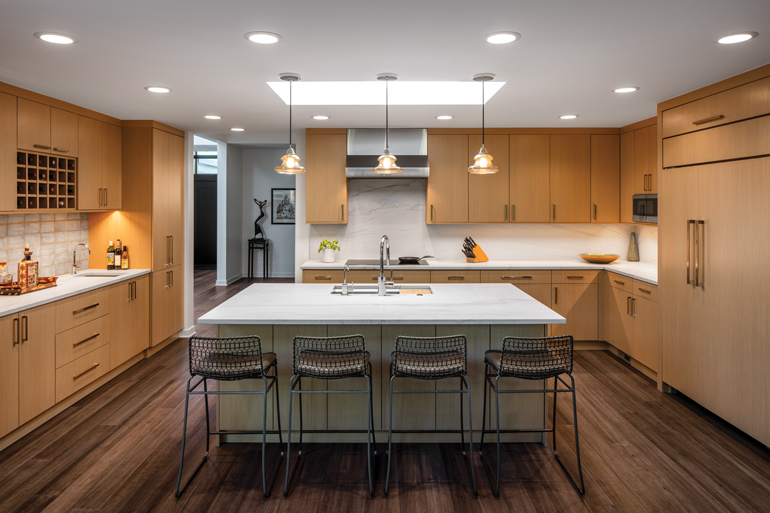
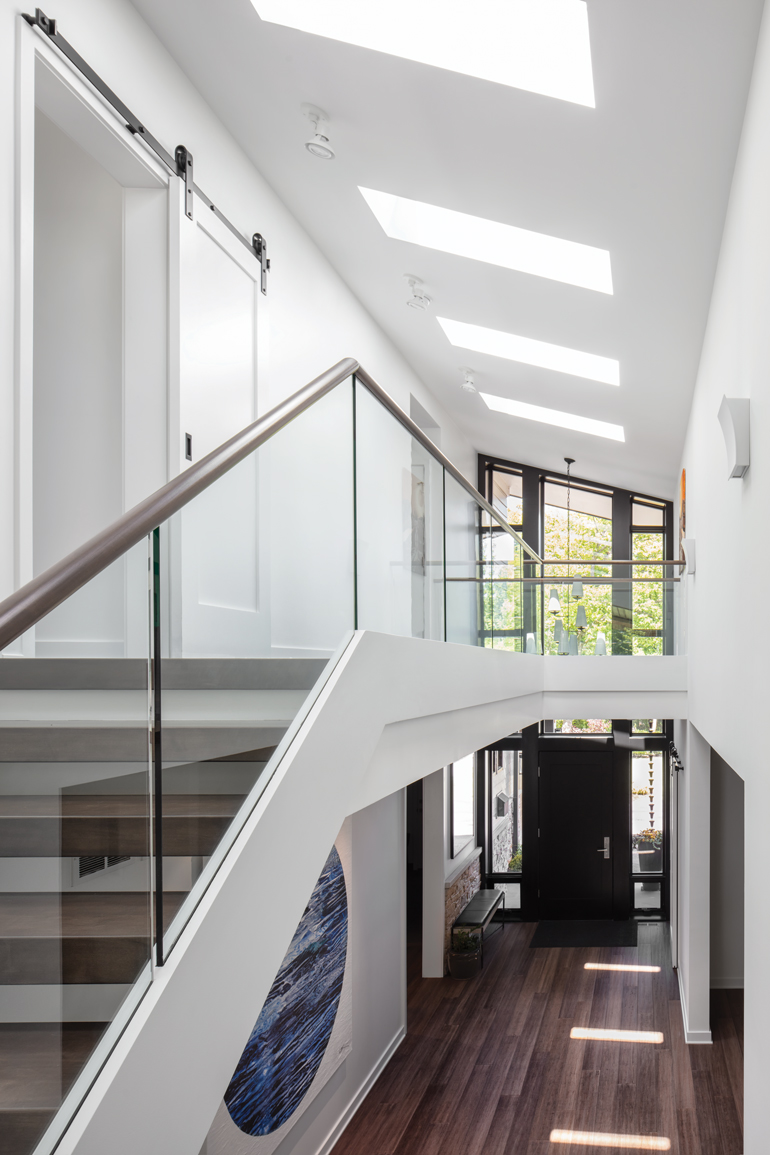
 Ann Marie Scheidler is a contributing writer with Better who has made a career writing about people, their favorite places, and the things they value most. Ann Marie, a pearl-loving yogi who has a thing for travel, lives in Lake Forest with her husband and five children.
Ann Marie Scheidler is a contributing writer with Better who has made a career writing about people, their favorite places, and the things they value most. Ann Marie, a pearl-loving yogi who has a thing for travel, lives in Lake Forest with her husband and five children.
