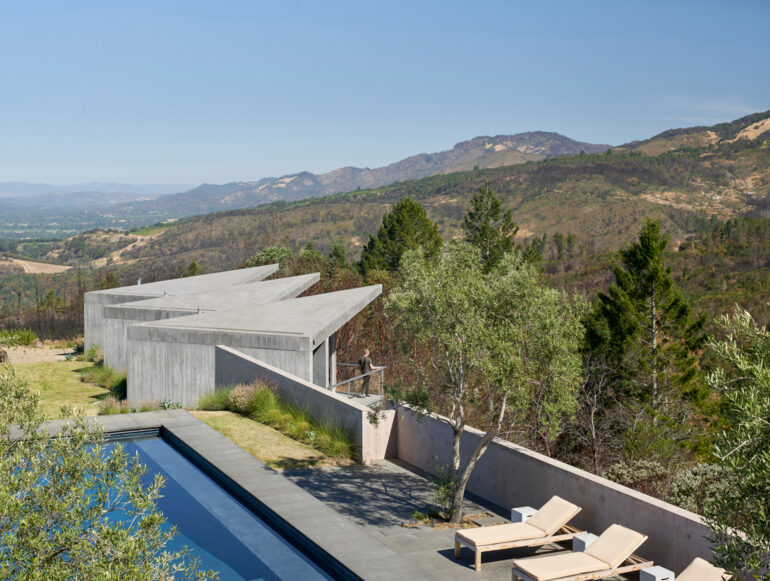“WE DIDN’T REALLY SEE THE REASON to give someone the master suite and stick the two other pairs into smaller rooms,” architect Casper Mork-Ulnes says.
He’s talking by phone from a Norwegian mountainside, where he’s taken a break from skiing, about the design for a guesthouse he recently completed for a couple in Glen Ellen, California. And he’s explaining the basic reasoning behind the guesthouse’s shape, three completely equal orthogonal concrete volumes connected by breezeways, each with a bedroom and a bathroom, each totally egalitarian. “Democratic,” he says.
Visions of fights from Real Housewives of Beverly Hills it across the mind: room selection as the big thing to argue about. And so the democratic approach makes sense coming from the principal at More Ulnes Architects. He’s based in San Francisco and Oslo and is inspired by both. “We decided to make them all feel like suites,” he says, “and give all of them the best view.”
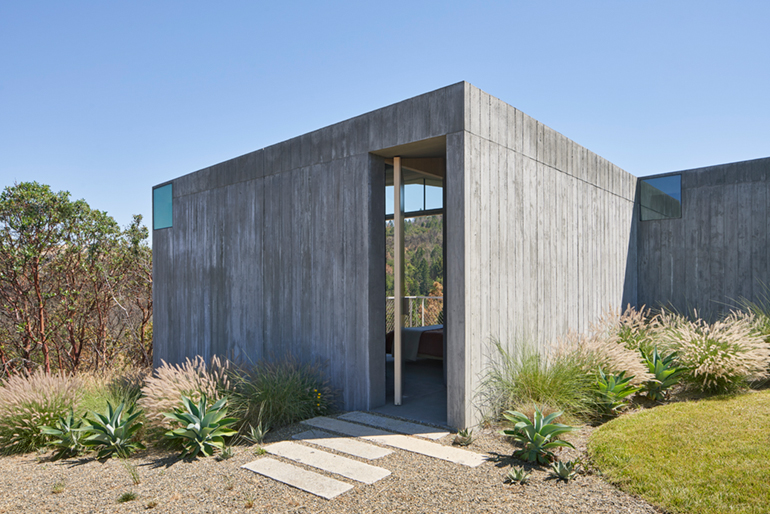
The three volumes perch along a ridgeline. The site, chosen on this 20-acre plot, was basically the only available place, which made the design challenge less about where to site the guesthouse and more how to integrate it into the ridgeline, both structurally and aesthetically. And of course, this being Northern California, scene of so many wildfires and probably so many more to come, a major issue was sustainability — in the literal sense of the word.
“The wild/urban interface codes have become much stricter over the last few years,” Mork-Ulnes says. That strictness limits the possible building materials, which narrowed the design opportunities, as did the architect’s emphasis on easy maintenance. The choice of thermal concrete spoke to both protective requirements and aesthetics. “It stays cool during the day and radiates heat in the evening from the heat that it’s gained through solar exposure,” he notes. “That’s very Mediterranean.”
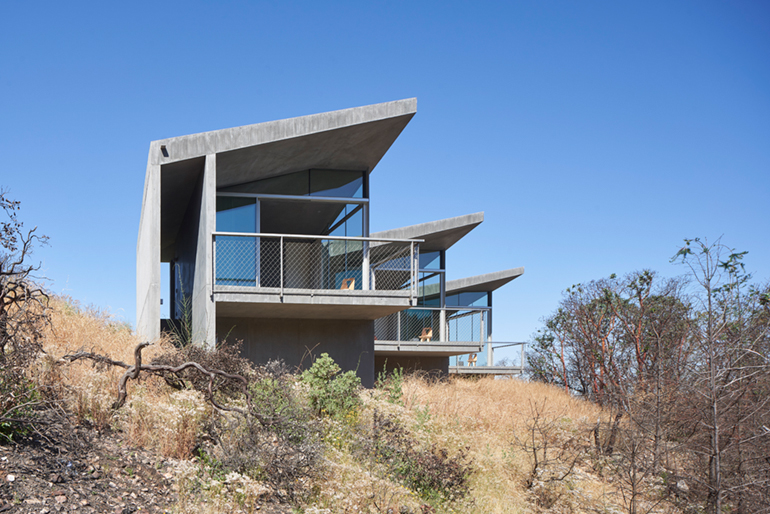
The clients, a young family who acquired the property a few years ago, had heard of Mork-Ulnes because his firm had done the renovation of the main house. That house was later damaged in the Tubbs Fire but the new guesthouse stayed intact, even though the fire came right up to the structure, where the choice of building materials really paid off. The clients live in San Francisco and use this place like a wine country summer getaway where they can host friends.
The volumes themselves engender a deep sense of poetry and lyricism. Free articulated concrete shells with massive panes of glass overlooking the rolling Sonoma hills are simultaneously in linear conversation with one another and differentiated through their jutting peaks. The concrete roofs aren’t flat, but rather appear folded in half, nestling over the interior volumes the way a piece of paper, gently folded, can rest on a singular plane.
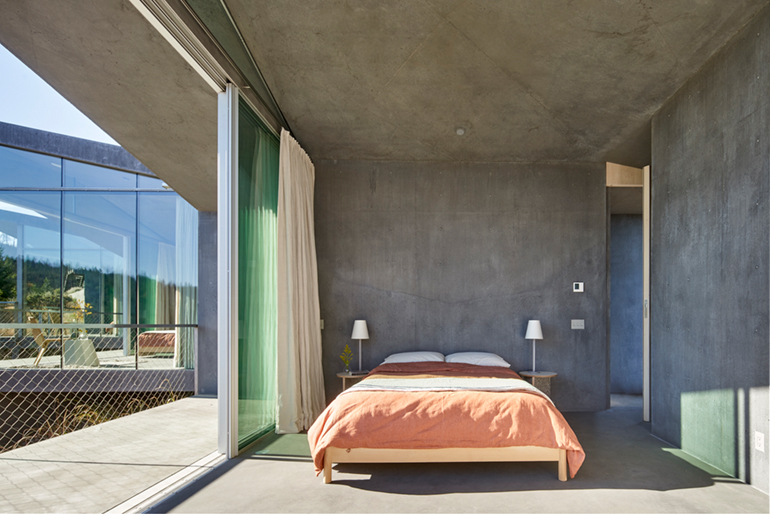
Entry doors are accessible from the back of the ridgeline, leading to a sense of promontory and overlook at the ridge’s edge. The board-formed concrete exterior gives a feeling of stability and rhythm, so from the back, the volumes, which are twisted so as to maximize each view, appear to emerge from the earth even as, from the ridge, they seem to float.
This tension, between crouching down and floating above, is possible because of the intricate geometries of the spaces and the delicacy of the materials. Interior furnishings by San Francisco–based designer Charles de Lisle add a sophisticated clarity to the spaces; a warm wood chair rests on a two-toned gray rug and leavens the strong structural elements of the house. Meanwhile, massive sliding doors open up the bedrooms to the outdoors. This sensitivity to the relationship between inside and out marks much of Mork-Ulnes’ work. “We don’t have a style per se,” he says. “None of our projects ever look the same, I hope because they’re always tailored to either the client or the site.”
The firm’s work, spanning San Francisco, Brazil, Beirut, and London, is often influenced by local conditions and by designers he regards as the older modernist masters, such as Norwegian architect Sverre Fehn. “The use of materials and the way the materials come together, and the tectonics and structure and really being sensitive to the context have always been something that has influenced me from student days until now,” Mork-Ulnes says.
The approach is democratic both formally and materially, and it’s clear from all his comments as well as the design that, truly, all invited are equally welcome here.
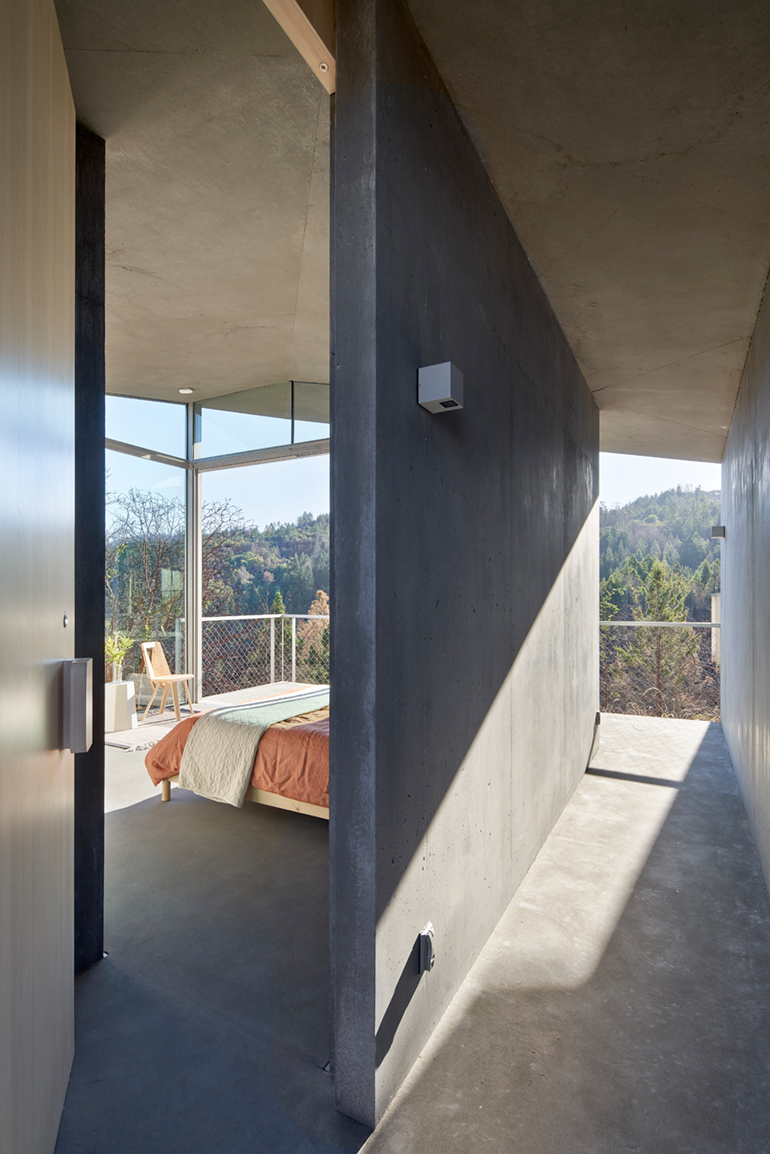
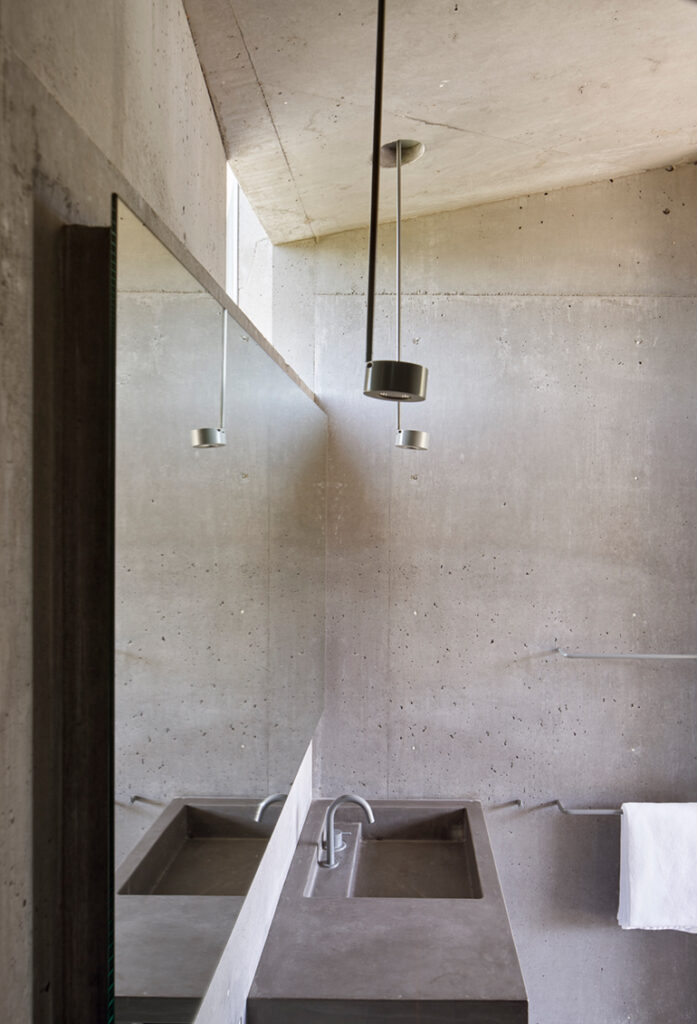
ARCHITECT
Mork Ulnes Architects, morkulnes. com;
PRINCIPAL ARCHITECT
Casper Mork-Ulnes;
CONTRACTOR
Nordby Construction, nordby.net;
INTERIOR DESIGNER
Charles de Lisle, charlesdelisle.com;
LANDSCAPE DESIGN
surfacedesign, sdisf.com
SWIMMING POOL AREA
Chaise lounge, Regatta chaise lounge, from Crate & Barrel, crateandbarrel. com; Bedroom Door, by/from Mork Ulnes Architects, morkulnes.com; chair, custom by Martino Gamper, exclusive via Charles de Lisle, charlesdelisle.com; stool, Arnold Circus Stool by/ from Martino Gamper, martinogamper.com; bed, custom wood bed designed by/from Charles de Lisle, charlesdelisle.com; table lamp, Linden Candlestick table lamp in custom color, by Charles de Lisle for The Future Perfect, from The Future Perfect, thefutureperfect.com; Bathroom Sink, by/from Mork Ulnes Architects, morkulnes.com.
This article originally appeared in Spaces Magazine.
