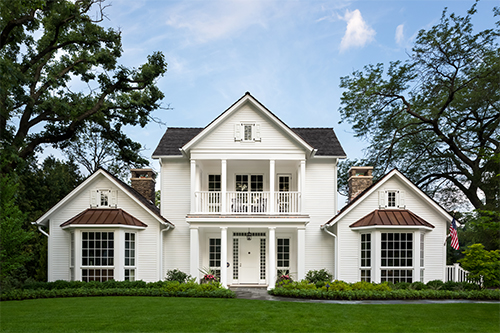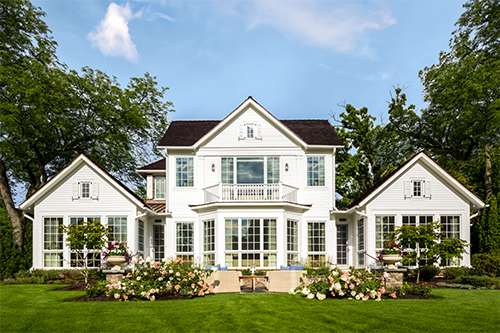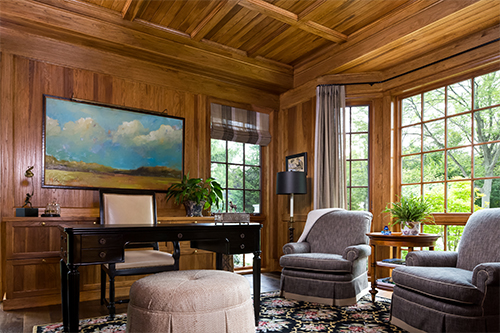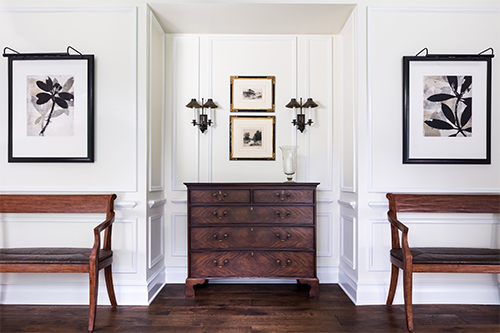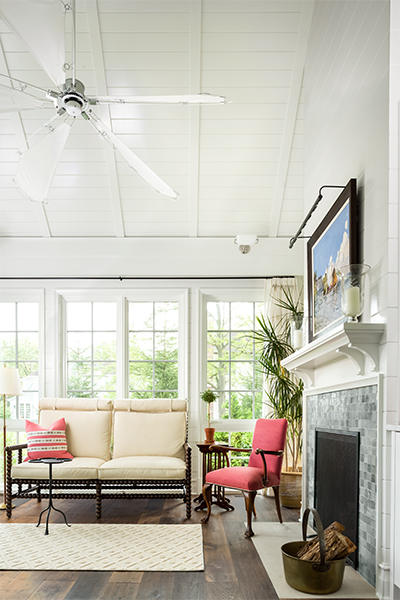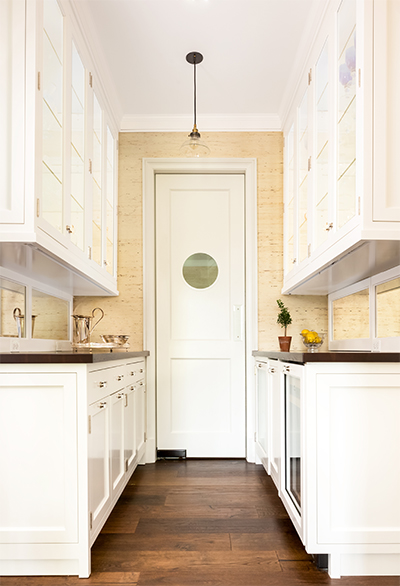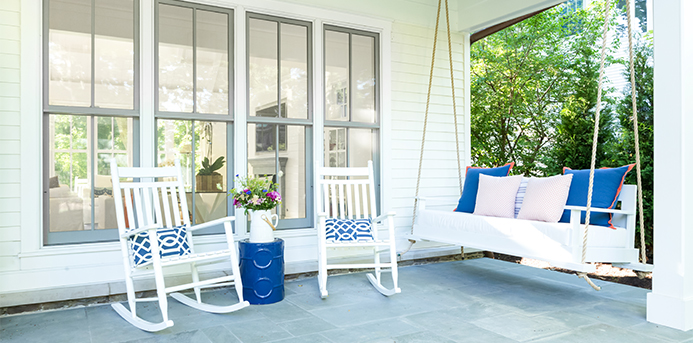As homeowners reach that point when their children have finally flown away and they take a look at their empty nests, they have an opportunity to really evaluate what they want out of a house — and have a lot of fun with it.
Architect Paul Konstant builds a lot of homes for empty nesters looking to downsize, or, more accurately, rightsize their dream homes. He recently had the opportunity to help two couples who wanted the same things — smaller homes that are easier to maintain with elements of universal design and space for the kids and grandkids — but went about it in completely different ways.
“These are two couples, at the same stage of their lives, but they’re very different programs,” Konstant says. “One is very fresh and more contemporary; the other is very traditional and a little more formal.”
It’s a tale of two empty nests.
Photos: Kathleen Virginia Photography
A Modern Approach in Winnetka
This project was dear to Konstant’s heart: He designed it for his daughter Natalie’s lifelong best friend’s parents, a couple that lived near Konstant for years.
“After they had been friends for five years, it came out that their parents said someday they would like to build a house with me,” Konstant says. “Sixteen years later, I get a call that they want to build this house, which was pretty flattering and special.”
Plus, they asked his daughter to do the interior design, so he was able to not only work with friends, but also his daughter.
The couple was looking to scale down from the home where they raised their three children, and selected a downtown lot about half a mile away from their old home.
“They wanted a place where the kids could come home and each have their own room and bath, but less maintenance, a smaller footprint and fewer rooms,” he says.
They also wanted a modern spread. No formal living room or dining room, but instead a place to eat near the kitchen and a sort of breakfast nook for dining, an open layout, and the master bedroom on the first floor.
“They wanted materials that would be relatively maintenance-free and durable for their active dogs, with a neighborly feel, a very comfortable and casual house,” Konstant says. “Nothing formal or uptight.”
Plus, Konstant added a feature that would make almost any homeowner envious: A smaller laundry room attached to the master and another one upstairs for the kids to use. Laundry baskets are basically a thing of the past in this home.
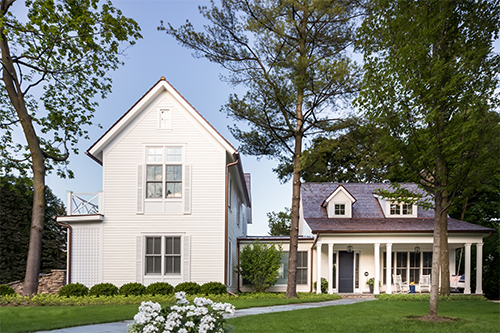
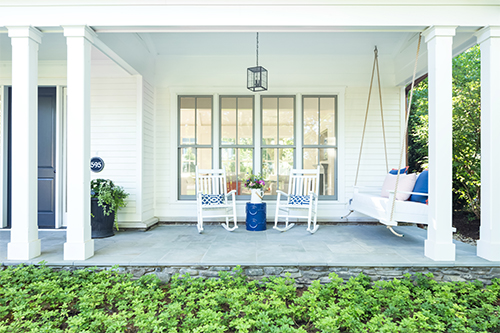
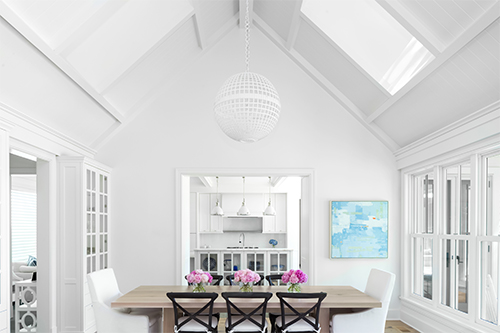
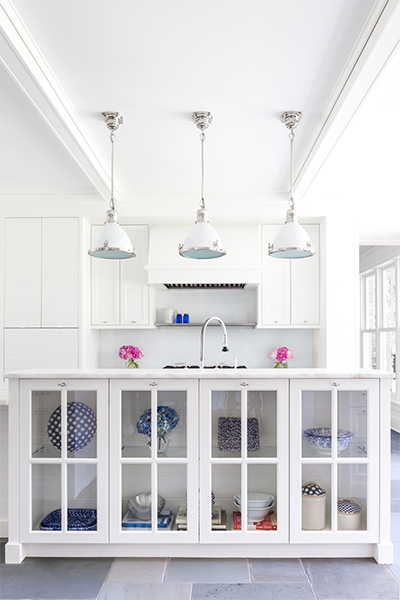
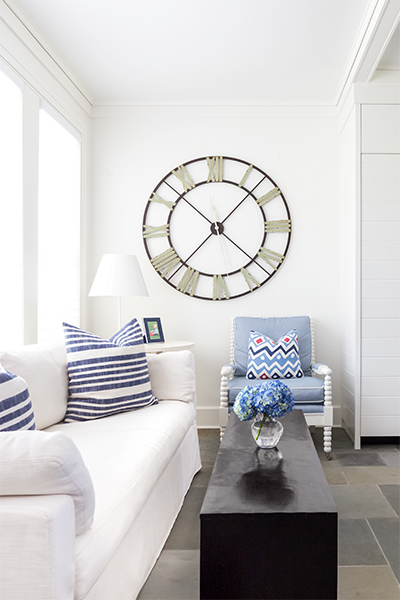
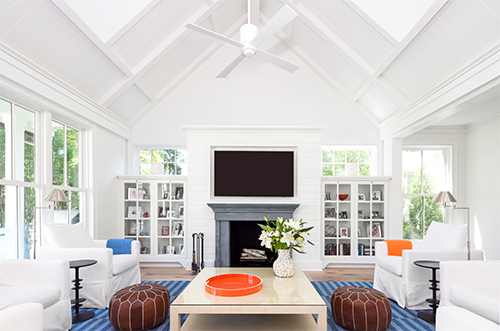
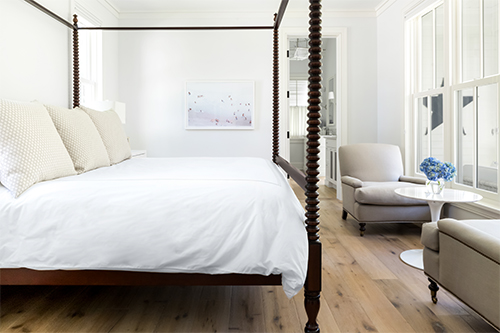
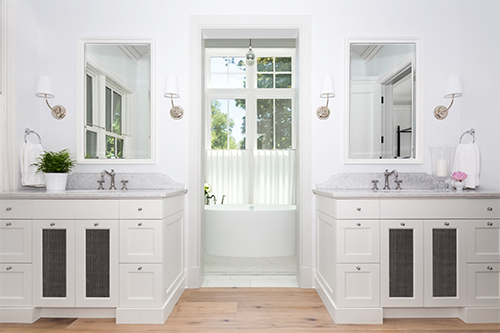
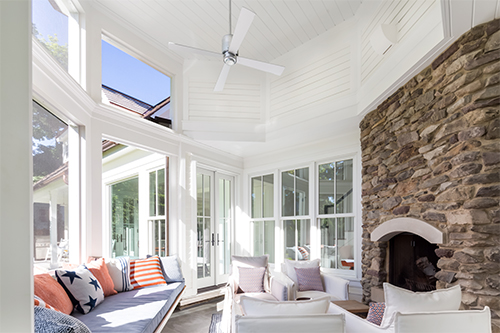
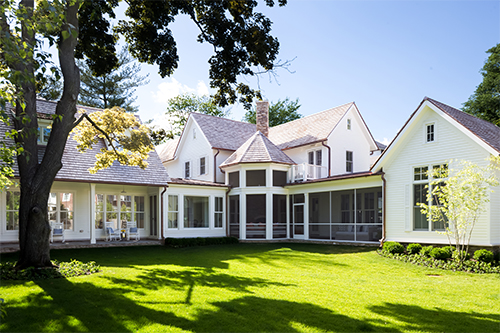
The Traditional Way in Glencoe
Unlike many empty nesters, this Glencoe couple really wanted to celebrate the traditional layout of the American home.
Because they had a lot of furniture and decorative items they wanted to keep, they wanted a more familiar design with formal living and dining rooms. They even opted for a traditional second-floor master bedroom — with an elevator, of course.
“They still scaled down, but the living room and dining room sizes were based on these furniture pieces that were very dear to them, so we took more space out of the master suite and bedrooms, which are smaller but still very comfortable,” Konstant says.
Like the Winnetka couple, they included bedrooms for each of their children with attached bathrooms. Because the couple also has grandchildren, they added a guest suite in the basement with a bunk room that has four attached bunk beds where the grandkids can sleep (and let’s be honest, probably stay up late goofing around).
The interior design, done by Karen Walker, is also more traditional and tailored to match Konstant’s architecture.
The home is unusual in Konstant’s line of work; most empty nesters request open floor plans and main-floor masters. But that’s what Konstant loves about designing homes for the empty nester crowd — they know what they want.
“They’re great to work with because they’ve had a lot of life experiences and they’re honest about what they need and they don’t need to impress anybody anymore,” he says. “For years I would say I love doing vacation homes because owners let their hair down and say ‘I want to build as I really live,’ and now to see that in their primary residences — it’s very fun.”
