When a couple asked Alice Benjamin, principal at Alice Benjamin Interiors, for an introductory meeting to look at their condominium, Benjamin already knew a lot about the space. Oddly enough, she had looked at it as a potential home 11 years earlier, when she and her family moved to Chicago from Canada.
“It was so funny to know the condo already,” Benjamin recalls. “It had a lot of windows, but it was very dark, with brown cabinets, taupe walls and dark floors.”
The clients, who had two school-age children, shared that assessment, so, with Benjamin, they embarked on a five-year process that resulted in a luxurious home full of soft colors and abundant light.
The Living Room
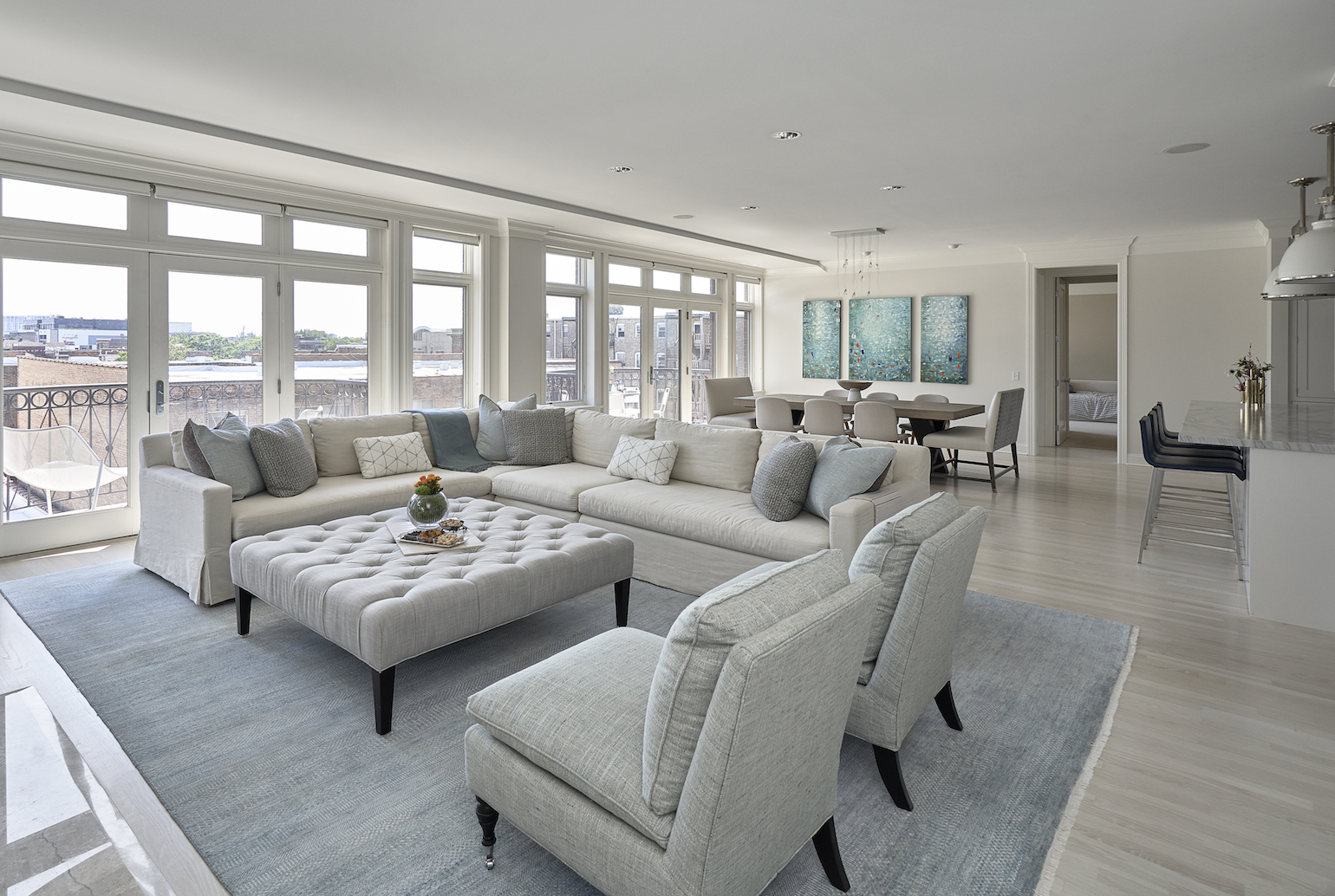
“We started with the kitchen and living room,” the wife says. “The results were such a wow, we had to bring the rest of the space up to the same level.”
The transformation started with lightening the floors and painting the walls, which made the space seem bigger.
“Light needs something to bounce off of,” Benjamin says. “By starting with the walls and floors, we then had a canvas.”
With that brighter backdrop, Benjamin built in texture and color. She backed a formerly dark, built-in cabinet with a painterly, abstract wallcovering, which supplied the aqua colors used throughout the rest of the space.
Although they were starting mostly from scratch, the homeowners asked Benjamin to use their just-purchased sectional sofa. It fit the space and its neutral color made it easy to combine with the slipper chairs from Mitchell Gold + Bob Williams that Benjamin added, and the custom ottoman she designed to complete the living room’s seating area.
The Kitchen
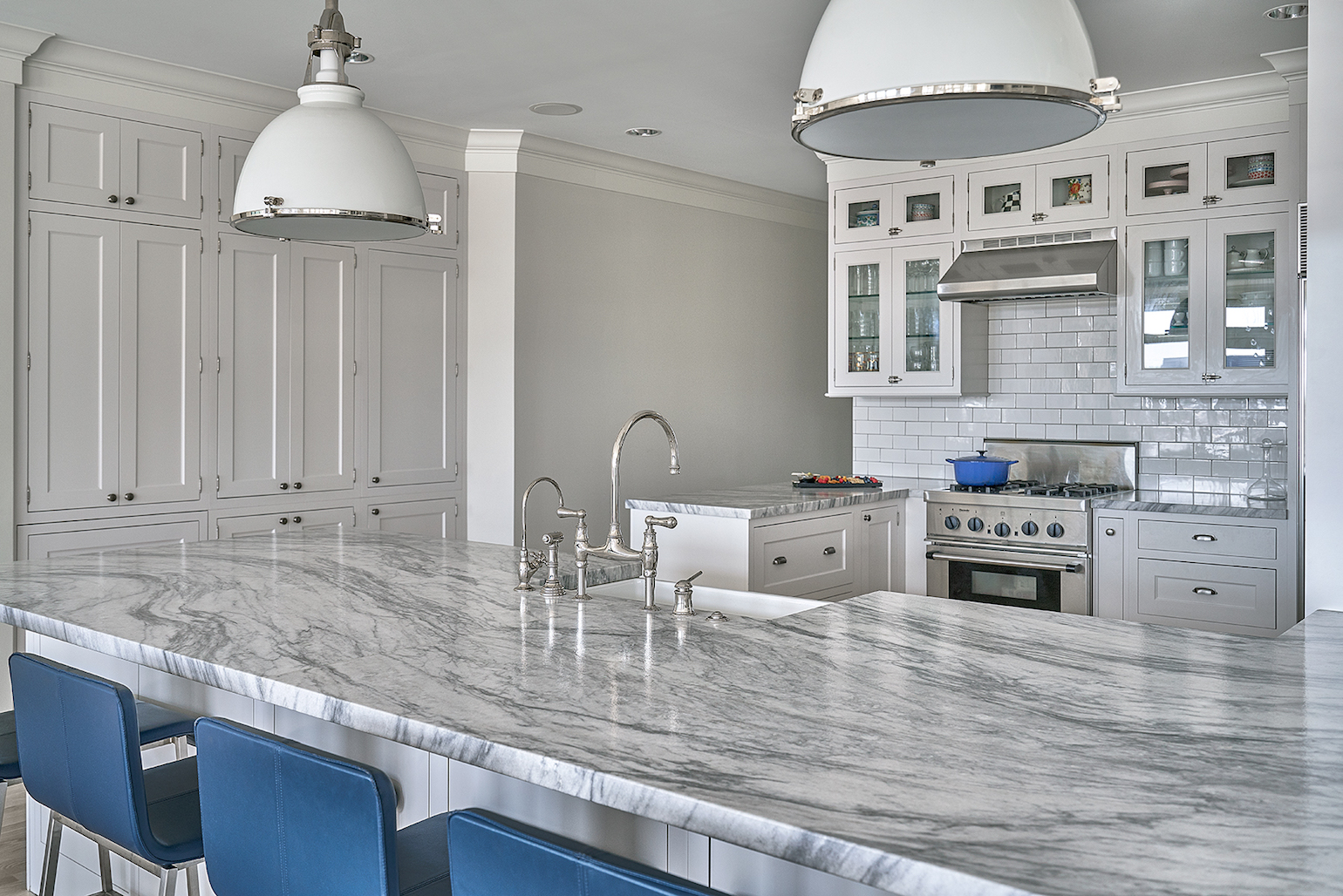
In the kitchen, Benjamin carefully considered the family’s lifestyle as she planned the storage and layout. She designed a clever beverage station with a marble top, outlets and an undercounter refrigerator that neatly hides behind cupboard doors, as well as a hidden breakfast station with outlets for the toaster and room for cereal and other early morning necessities.
“They’re really organized people,” she says. “But they had two kids, so everything needed to have a space.”
Because the main living area is open-plan, the goal was to keep kitchen light, classic and functional. Benjamin used handmade Waterworks tiles as the backsplash to add texture and movement, while bright blue counter stools added the color that both Benjamin and the homeowners love.
“I’m all about a pop of fun color,” the wife says. “It was easy to say yes to those fun flairs, because Alice knew my range and what I’d like.”
A Cool Kid’s Room
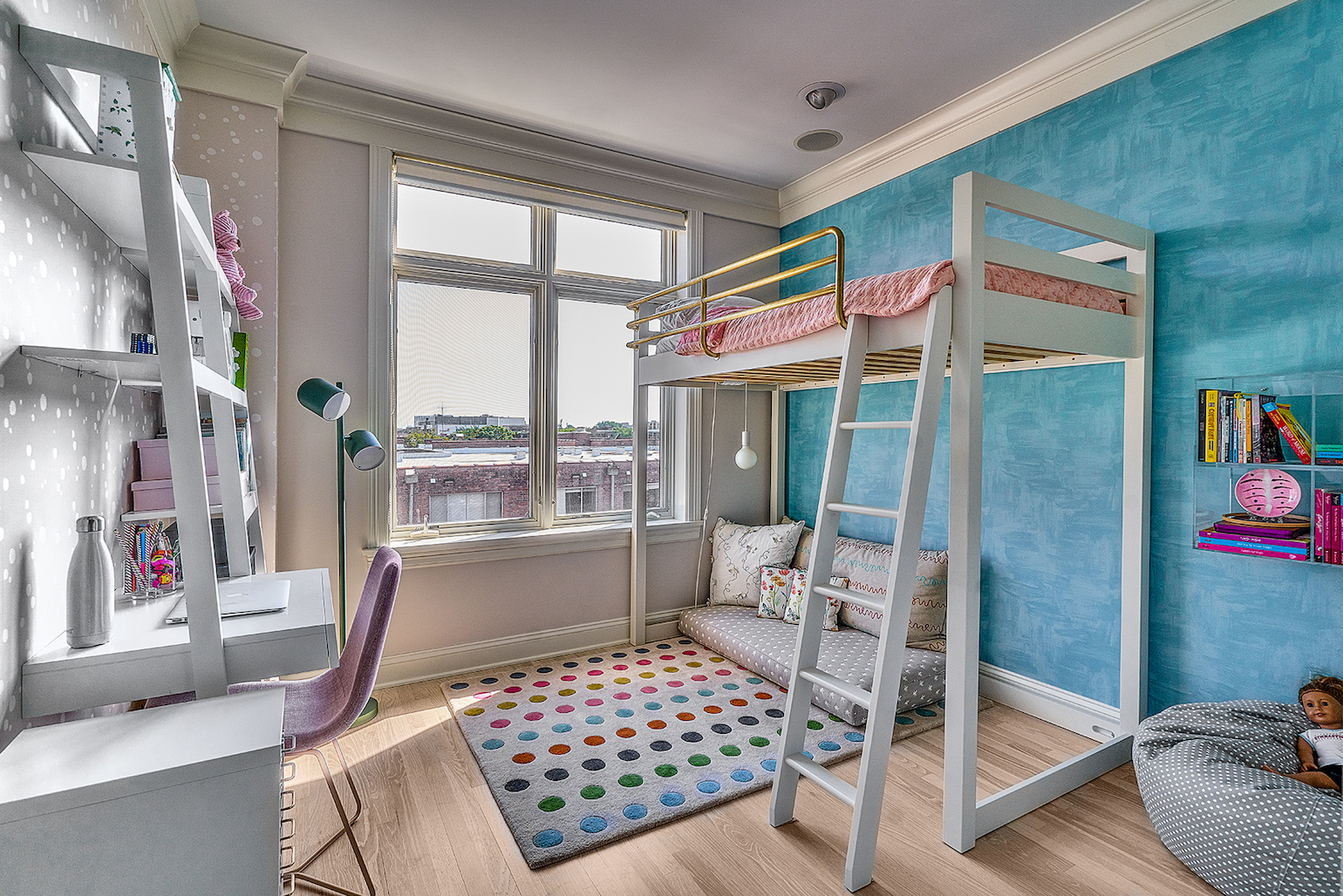
In the daughter’s bedroom, blue wallpaper provided joyful color.
“The room had a celestial and sophisticated palette,” Benjamin says. “It had feminine touches, without being too girly or babyish.”
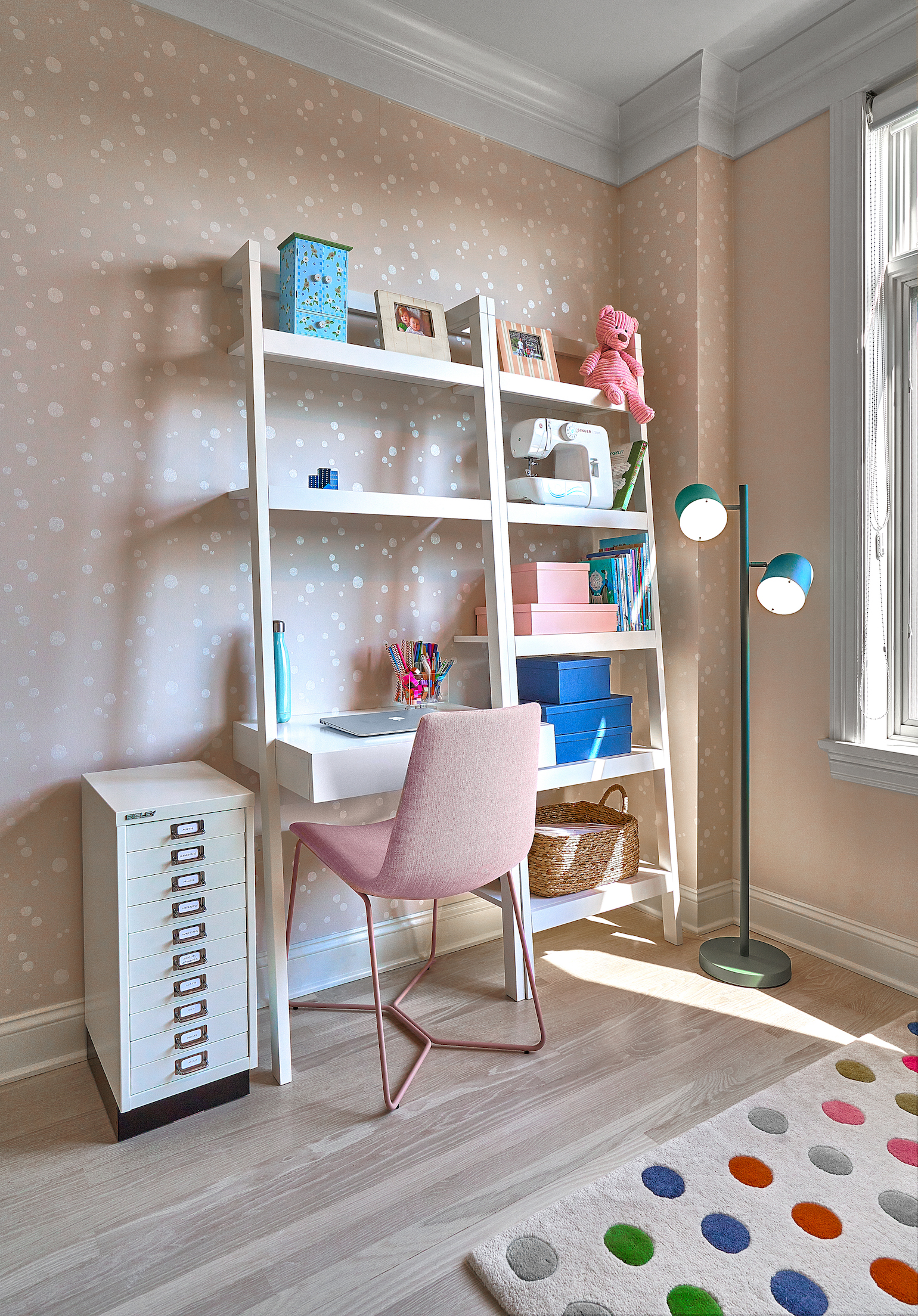
The daughter’s bedroom had separate sleep, homework and play spaces—features that became very important during the pandemic. The desk was particularly organized, with a mini file cabinet and lidded bright boxes to hold both treasures and schoolwork.
The Powder Room
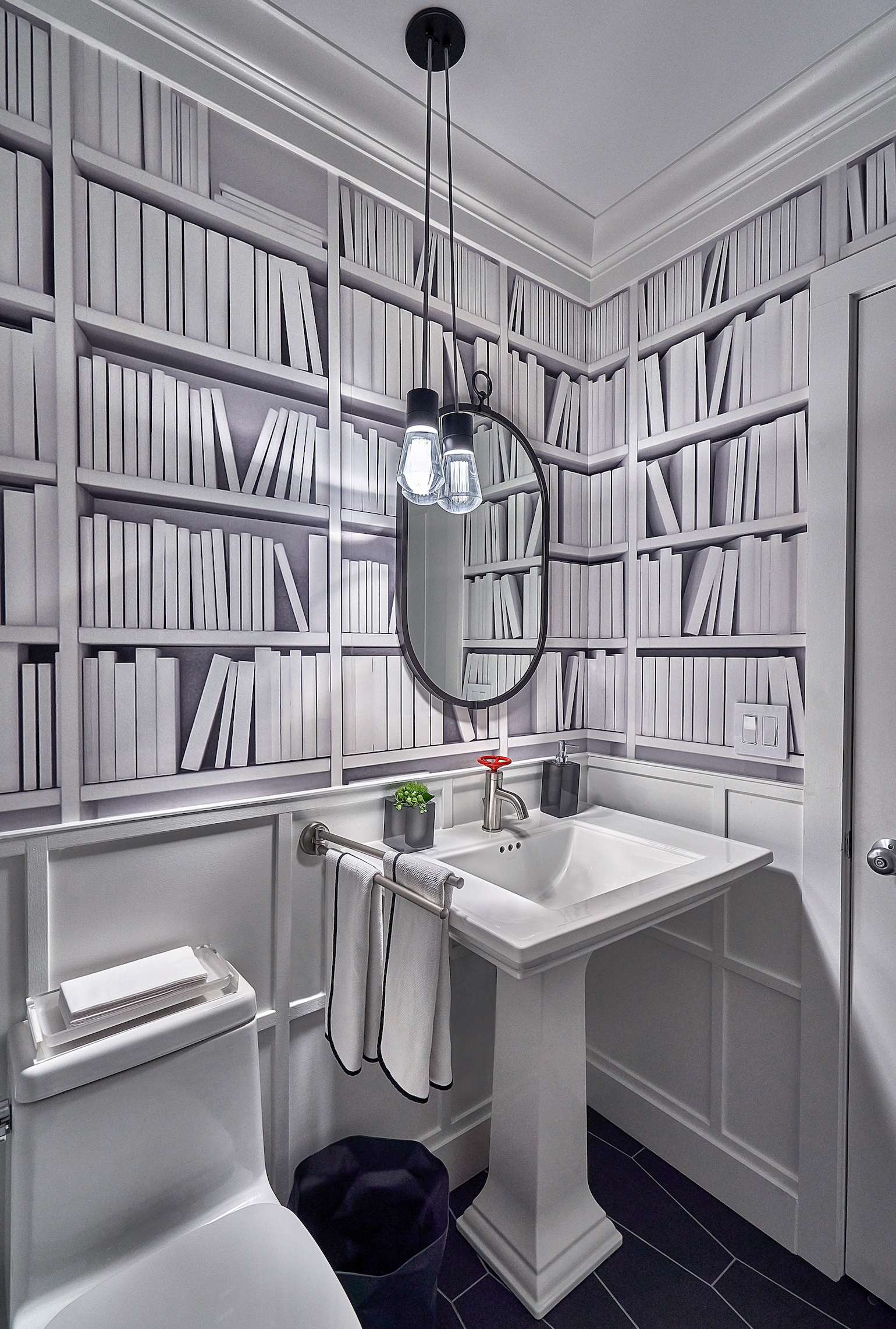
Benjamin also redid the condo’s bathrooms and laundry room, with the powder room and guest bathroom featuring patterned wallpaper.
“The library wallpaper in the powder room was custom-made from a photo,” Benjamin says. “I was there when it was installed, to make sure the corners were perfect.”
The Master Bath
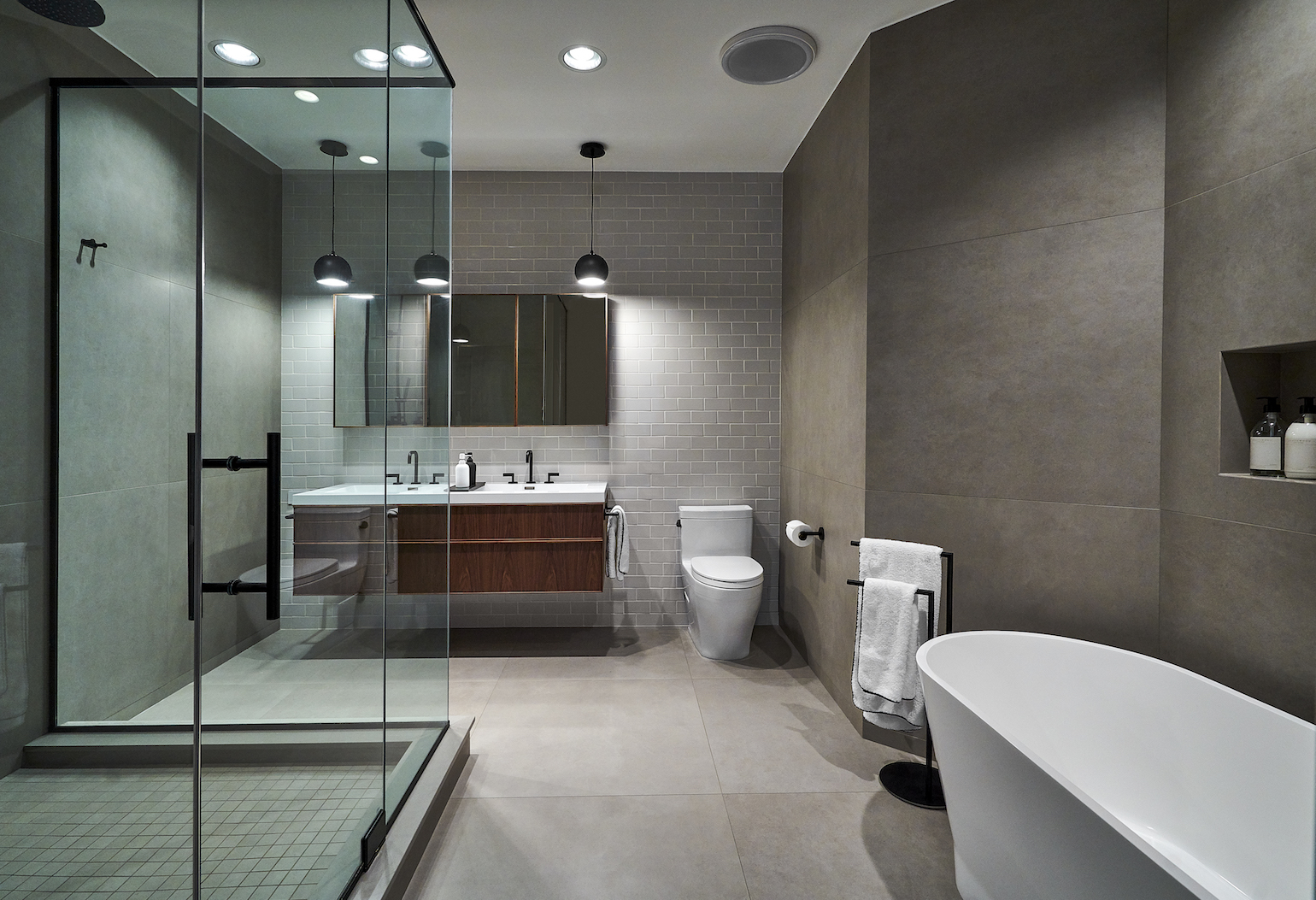
The primary bathroom has the serene, spa-like feel. “We removed a dated jacuzzi so we could give them a double shower and soaking tub,” Benjamin says. “It was like an urban retreat.”
Meanwhile, the shared children’s bathroom had a signature pop of color, with a saturated-blue double vanity, but it doesn’t scream “kid.”
The project unfolded over the course of several years, and even though it’s not their forever home, the family definitely isn’t in any hurry to leave.
“We started with a vision, then went in phases,” Benjamin says. “Good design doesn’t have to be all-or-nothing.”
This article originally appeared on spacesmag.com.
How to Help:
For design lovers who want to give back, consider attending the San Francisco Decorator Showcase, virtually, through summer 2021. Since 1977, the showcase has raised over $17 million to benefit the San Francisco University High School financial aid program. This event continues to allow hundreds of deserving Bay Area students access to a world-class college preparatory education.
More from Better:
- Scottie Pippen Just Listed His Highland Park Home on Airbnb for $92 a Night During the Olympics
- This Couple’s Highland Park Kitchen Reflects the Bold Design Approach of Their Architecture Firm
- Get to Know Your Local Bakers and Confectioners: 5 Farmers Market Dessert Vendors

Laura Hine is a design and style writer based in Chicago. She’s a former editor-in-chief of Better, as well as the Modern Luxury publications CS Interiors and NS.
