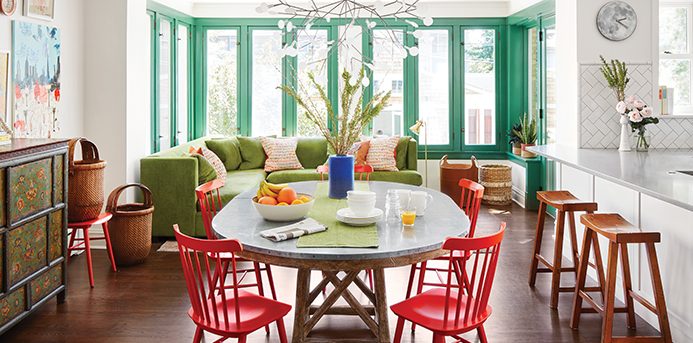If interior design were as easy as selecting furniture from a catalog, most of us could manage well enough on our own. Putting it together is the tough part, and that’s why a young couple with two children in grade school asked interior designer Claire Staszak, of Centered by Design, to decorate their Lincoln Square brick bungalow after a months-long renovation by Waechter Architects and Chris Carey & Co. “I was feeling very stalled,” the wife says. “It took us a while to find Claire.”
Although Staszak ordinarily takes on more comprehensive projects, she had a strong vision from the get-go. In the living room, the designer painted the cabinetry flanking the fireplace a dark gray hue, which is accented with a charcoal grass cloth that closely matches the traditional mantel and dark granite surround. The result juxtaposes the white walls and creates a handsome focal point. “I took what was there and made it a little better,” Staszak explains.
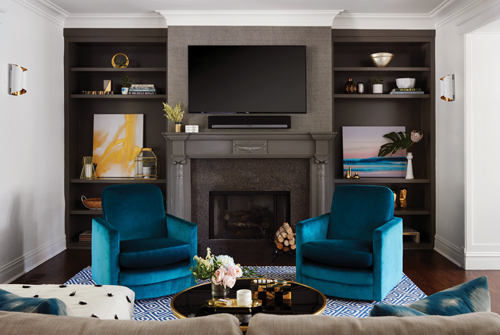
To that end, Staszak recovered the small lounge chairs in front of the fireplace in teal velvet that pulls in a slightly more luxe direction than the casual sofa covered in neutral fabric. An area rug with a geometric pattern, a stairway runner, and patterned throw pillows introduce additional shades of blue that enhance one another. “(The wife) had a great eye, and she wasn’t afraid of color or pattern,” Staszak says.
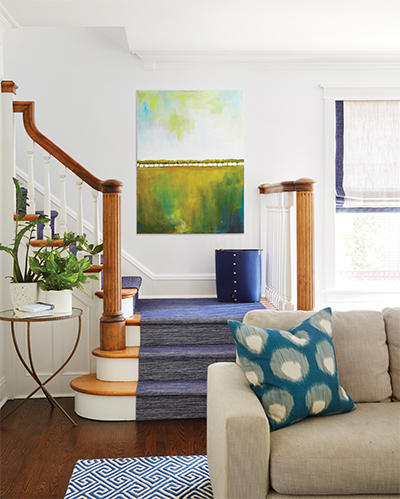
Enter the colorful striped pattern painted on the floor in the adjacent sitting room, which had been done by a previous designer who consulted on the project. Impressed with the bold choice, Staszak embraced the palette, incorporating a brown sofa and bright yellow accents. Moroccan floor poufs covered in a red kilim fabric, a white ceramic elephant stool, and a window treatment with a repeating African-inspired pattern add interest and foster a collected, international vibe that resonated with the owners. “These clients are very well-traveled, so the project is globally inspired,” Staszak says.
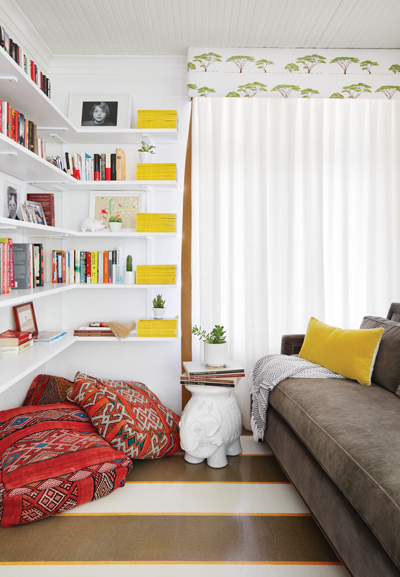
Staszak created a gallery wall in the open kitchen and dining area that includes a mid-century Vietnamese map alongside artwork by the children and the wife’s favorite painting of a green apple on an orange background. The vibrant artwork surrounds a Tibetan cabinet that they scored at a flea market early in their relationship. “They didn’t want their home to look like Pottery Barn,” Staszak says.
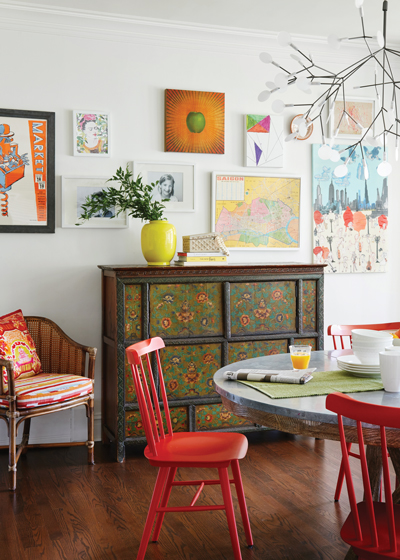
Indeed, as with the floor in the sitting room, the owner had already painted the green moldings around the window when Staszak arrived on the scene. The color brings the outside in, the wife notes, as does the branch-like chandelier over the wood and metal dining table. New bright orange chairs, along with a more muted orange patterned rug underneath the sectional sofa, liven things up. “It’s one of our favorite spots in the house,” the wife says.
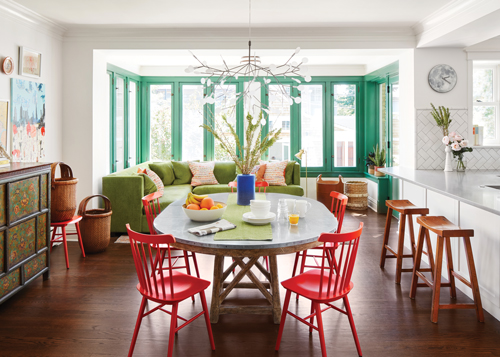
The palette is more muted in the so-called “garage-mahal” — a bonus family room with a custom bar that the owners decided to build after the original garage burned down. A cedar-clad accent wall complements the lofted ceiling trusses and creates a textural backdrop for a floating console table from Ikea that Staszak “hacked” by adding a wood top and sides. “I have friends over and we do yoga there, and my husband has friends over to watch football there, so it gets used a lot,” the wife says.
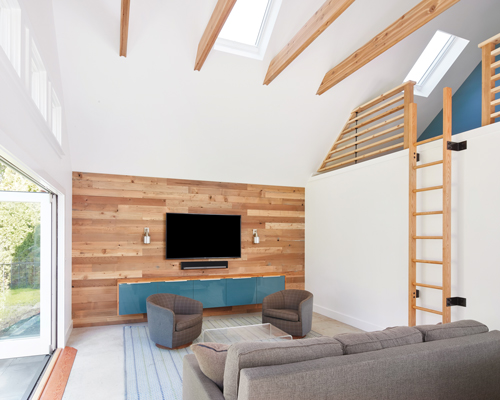
And the same goes for the entire home. No room is off limits, the wife says, noting that everything is “touchable.” “It feels sophisticated enough to have a dinner party, but it’s bright, fun, and playful, so the kids enjoy it too,” she adds.
“It’s livable but stylish,” Staszak says, “and most importantly, it really reflects them.”
- Architecture: Waechter Architects
- Contractor: Chris Carey & Co.
- Interior Design: Centered by Design
- Landscape Design: Callander Garden Design
 Tate Gunnerson is a Chicago-based freelance journalist with an equal appreciation for natural beauty and good design. He is a passionate supporter of St. Jude Children’s Research Hospital and the National Kidney Foundation.
Tate Gunnerson is a Chicago-based freelance journalist with an equal appreciation for natural beauty and good design. He is a passionate supporter of St. Jude Children’s Research Hospital and the National Kidney Foundation.
