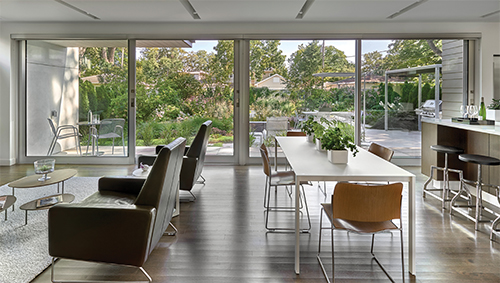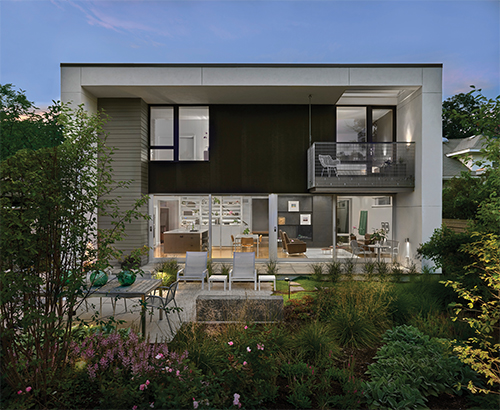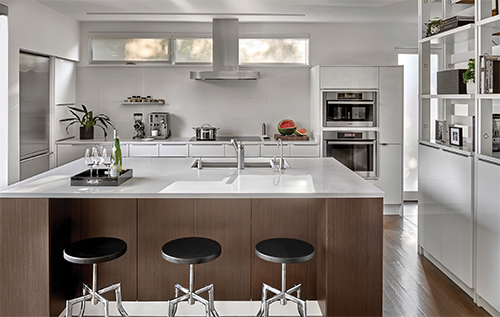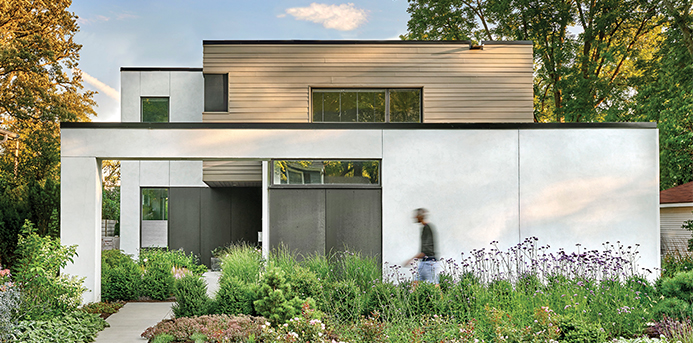Even when it’s below zero degrees outside, the owner of the Gregory Street Residence in Wilmette is in his garden. Or it feels that way. That’s because the home he and his husband designed and built on a sunny, “unusually narrow and long” lot is structured to wrap around the garden and embrace it with a 29-foot glass wall that brings in the warmth of the sun in winter. “It’s like we never stop living in the garden, even now when we’re not actually going outside,” he says. “We’re outdoorsy people, so when it gets to the point you can throw on a blanket, we’ll be out on the patio having a glass of wine in the evening.”
The garden stays beautiful all year long, since the owners, both horticulturists, subscribe to the New Perennial Movement, a global gardening trend that advocates nurturing and celebrating an area’s historical ecology and adapting architecture to it. In other words, the garden is planted with native grasses and other prairie plants that look natural and attractive whether blooming or dry and snow-covered. “It’s as natural as land can be when you’ve torn it up and put a house on it,” says the owner, a middle school bandleader and music teacher who breeds flowering clematis vines in his spare time.
Eight years ago, when the couple made the decision to move from their home in Evanston, they teamed up with Searl Lamaster Howe Architects, a firm that does commercial, residential, and institutional projects and prioritizes intense client collaboration. The team spent several years searching for a spot before ultimately settling on the lot in southeastern Wilmette and designing the perfect home for it — one that’s every bit as stylish as it is sustainable. In 2015, the couple moved in.
Now, the Gregory Street Residence is featured on the architects’ website along with projects including the downtown Chicago Water Tower Flat, flooded with natural light; the wooded Harbert Cottage, with a geothermal well; and the cozy Asbury Residence in a historic part of Evanston. But the Gregory Street Residence is unique, says its architect Greg Howe. “Its beauty is really the relationship between inside and out.”

Sustainable growing
The property’s garden is planted with a variety of grasses, hedges, shrubs, trees, and perennials, including echinacea, hydrangea, Rosa rugosa hybrids, a species called “walker’s low,” prairie dropseed, prairie switchgrass, and many more. To the owner, who is fluent in the Latin names like Sesleria autumnalis, Schizachryium scoparium, and Euphorbia corrollata, gardening isn’t simply a hobby — it’s a passion.
To ensure the garden is as safe for dogs and kids as it is for bees and other pollinators, the couple doesn’t use pesticides, herbicides, or fertilizer. Since it’s filled with perennials, everything comes up on its own each year, making it incredibly low-maintenance. It needs minimal watering, and a rain garden collects runoff during storms to take pressure off the area’s often-overloaded stormwater system. Meanwhile, since there is no lawn to mow, they’re not burning gas in a mower.
The owner, who asked his name not be used, spent a year propagating shoots of plants from the garden at the couple’s previous home to bring to the new house. As they lived near the beach in Evanston where the soil was much sandier, some of the transplants have fared better than others. “It’s all about puttering,” he says. “You find out what works and what doesn’t.”
The vegetable garden is the only part of the yard that can look a little ragged in winter, but it’s obscured by a wall and line of shrubs. And even while the garden is dormant, in the house’s basement seedlings of artichoke, tomato, pepper, broccoli, and other plants are growing in preparation for spring planting.
Sun salutations
Cultivating a thriving garden with native plants and vegetables was the prime driver in the couple’s plans for a new home. (It’s worth noting that finding a lot sunny enough for such a garden is no easy task in Chicago’s northern suburbs, where decades-old trees make streets lush and cool but also block the sunlight.) On top of that, the owners did not want to cut down any trees to build their dream house; in fact, there is a monetary penalty for removing trees in the neighborhood without replacing them. So they were thrilled when they found the oddly shaped lot with “an ugly blue house” that neighbors were eager to have torn down, and only one tree that had also seen better days. It was also close to public transportation and local amenities, a crucial factor since the owners both bike, walk, and take public transportation whenever possible. (Fun fact: Their car is 17 years old and has just 150,000 miles on it!)
After purchasing the lot, the owners worked closely with Howe and his partners to design a home that would fit into the narrow space while leaving plenty of room for and showcasing the garden. They praised Howe’s skill in coming up with a creative floor plan that works with the space constraints. In keeping with the couple’s ethos, the home is highly sustainable, using minimal energy for heating, cooling or light.
“The rear overhang was precisely sized to mask direct summer sun while letting it pour in during the winter months when the sun sits lower to the horizon,” says Howe, who notes that the building envelope is also super-insulated, keeping it cooler in summer and warmer in winter. “A highly reflective roof surface reflects heat rather than soaking it in,” he says. Motorized dampers in the heating and cooling systems direct conditioned air only where it is required, and a “whole house fan” draws heat up and out of the house in the summer, further reducing the need for air-conditioning.

Size matters
At 2,100 square feet, the home is inherently ecological, with fewer materials used and less energy needed than a larger home. “A lot of people try to maximize the square footage on the site — and maximize their return on investment — which results in houses that are not the most ecologically sound,” notes architect Pam Lamaster-Millett, another partner in the firm. “Other clients could have built something twice that size on this property, so in that regard, [the Gregory Street owners] are bucking the trend.”
Inside, the materials are largely recycled, environmentally friendly, and low-VOC. The kitchen island is made from recycled wood; the cabinets are from Ikea, which exceeds the German E-1 formaldehyde emissions standard (the strictest in the world) by 50 percent; and paneling and cladding is made from Richlite, an eco-friendly resin-infused composite paper. Outside, Richlite and other understated exterior materials including white stucco and cement serve as a quiet backdrop to the vivid colors, shapes, layers, and textures of the plantings, says Howe.

Modern sensibility
Contemporary-style homes that blend in with rather than dominate their surroundings might be commonplace on the West Coast or in the Southwest. But in the Chicago area, despite the city’s famed Modernist movement, single-family homes and multifamily buildings are often solid and imposing with ornate flourishes and grandiose details. The Gregory Street owner acknowledges that in other parts of the country, people “aren’t as likely to want something that looks like it’s from the 1800s.” But he thinks modern homes with natural gardens will become increasingly popular in the Midwest and the Chicago area, especially among young people who prioritize sustainability. “There is a subset of people who don’t want the typical house they see in this area, who enjoy seeing something new pop up,” Lamaster-Millett says. “I do think there’s a need for it, a group that wants to stand out by doing things in more of a modern vein.”
For both the owners and the architects, the Gregory Street Residence is ever-evolving. “We heard about all these plants, but it’s so special to see everything in bloom,” says Lamaster-Millett. “Normally with a house once the hammering stops, it’s done. But it’s been exciting to really see this project come to completion over time.”
More from Make It Better:
- Spring Cleaning Guide: Tips for an Organized Home
- 10 Organizing Secrets Pros Don’t Usually Share for Free
- 7 Eco-Champions Bringing Positive Change and Sustainability to Chicago and Beyond
 Kari Lydersen is a Chicago-based journalist, professor, and author who specializes in topics including energy, environment, labor, and housing. She leads the Social Justice & Investigative specialization in the journalism graduate program at Northwestern University, and she has written for outlets including The Washington Post, The New York Times, The Guardian and Huffington Post. She is the author of five books.
Kari Lydersen is a Chicago-based journalist, professor, and author who specializes in topics including energy, environment, labor, and housing. She leads the Social Justice & Investigative specialization in the journalism graduate program at Northwestern University, and she has written for outlets including The Washington Post, The New York Times, The Guardian and Huffington Post. She is the author of five books.

