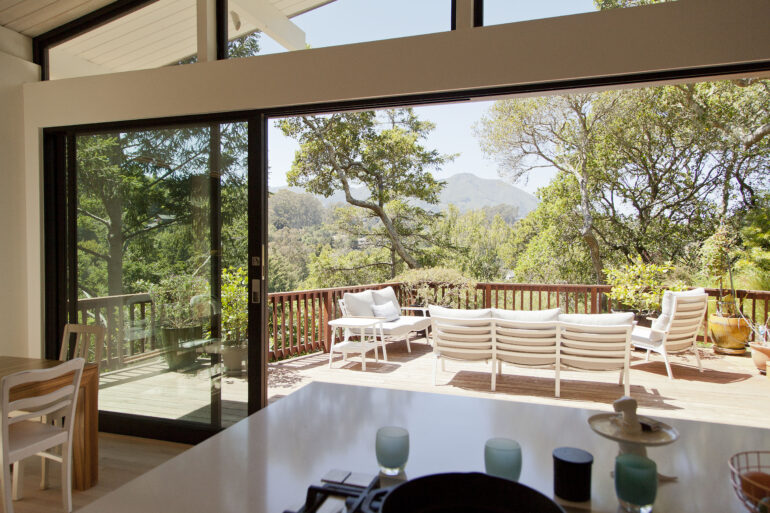Crafting the perfect home happens with many iterations. The Sullivan-Newman family’s journey started in 2016, with a significant remodel of their home’s interior.
Now, four years later, they have completed the finishing touches — the expansion of their outdoor living.
After they put their two-year old son, Axel, and one-year old daughter, MJ, to bed, Morgen Newman (the co-founder of Cora, an organic feminine products company) and Kayti Sullivan (a senior vice president at Yelp) will often crack open a craft beer, and sink into the hot tub on their deck, which, thanks to their wood-clad home’s location atop a steep hill, has unobstructed views of Mount Tamalpais. “Living here feels like being on vacation,” Sullivan explains.
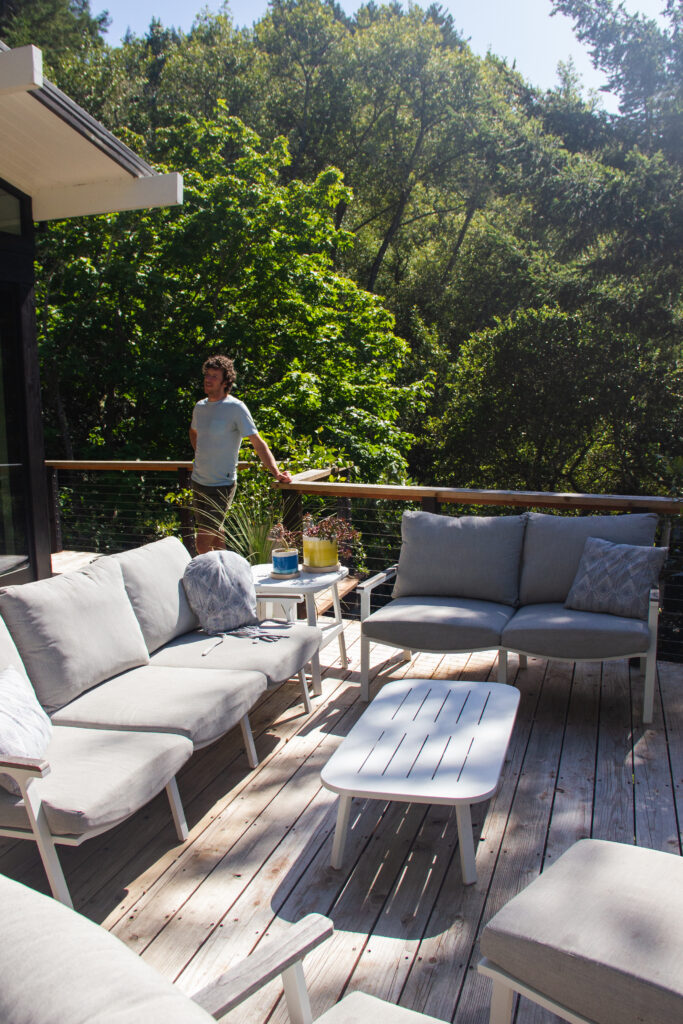
It’s a new chapter for the couple, who lived for years in Europe, first in a brutalist building in London called the Barbican, and later in a Hamburg multi-unit building designed by architect, Jens Thiede, who lived onsite. “Every visitor was wowed, wooed and enamored with the exceptional building and design,” Sullivan says. “We thought it would be the nicest place we’d ever live.”
When the two purchased their cool but dated mid-century Mill Valley abode in 2016, they asked, fingers crossed, if Thiede wanted to add a California project to his ever-expanding portfolio, and to their delight, he agreed. But they were stunned by his presentation, which called for swapping the locations of the living room and kitchen. “Cooking and entertaining is what they do,” Thiede explains. “The dramatic space facing the mountain should be dedicated to that.”
“Morgen and I looked at each other and said, “That’s insane,” Sullivan says, chuckling at the memory. But the more they thought it over, the more it made sense. “He has this very creative mind, and we couldn’t ignore the recommendations of such a visionary.”
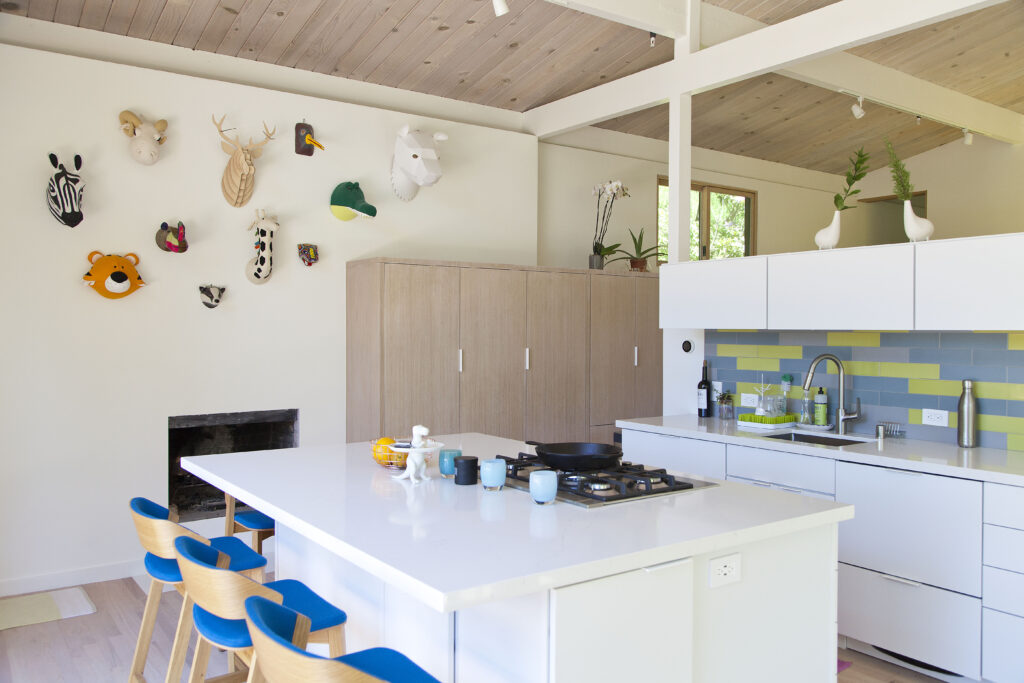
Now relocated along the deck, the new kitchen is outfitted with simple white cabinetry, quartz counters and a colorful tile backsplash by Heath Ceramics. In front of a window, a vintage chandelier by Verner Panton illuminates a wooden table surrounded by Folke Pålsson’s J77 dining chair chairs, which the couple collected over time and repainted white.
The new, more private living room is located up a short flight of steel-framed stairs with thick “floating” wooden treads, to which they added a slide for the kids. Formerly a small dining area and a galley kitchen, the walls have been eliminated, resulting in an open and airy living space furnished with a jumbo-sized yellow Italian sectional. “Their items stick out like pop art,” Thiede says, “and that’s a good reason to have everything else be sort of calm and white.”
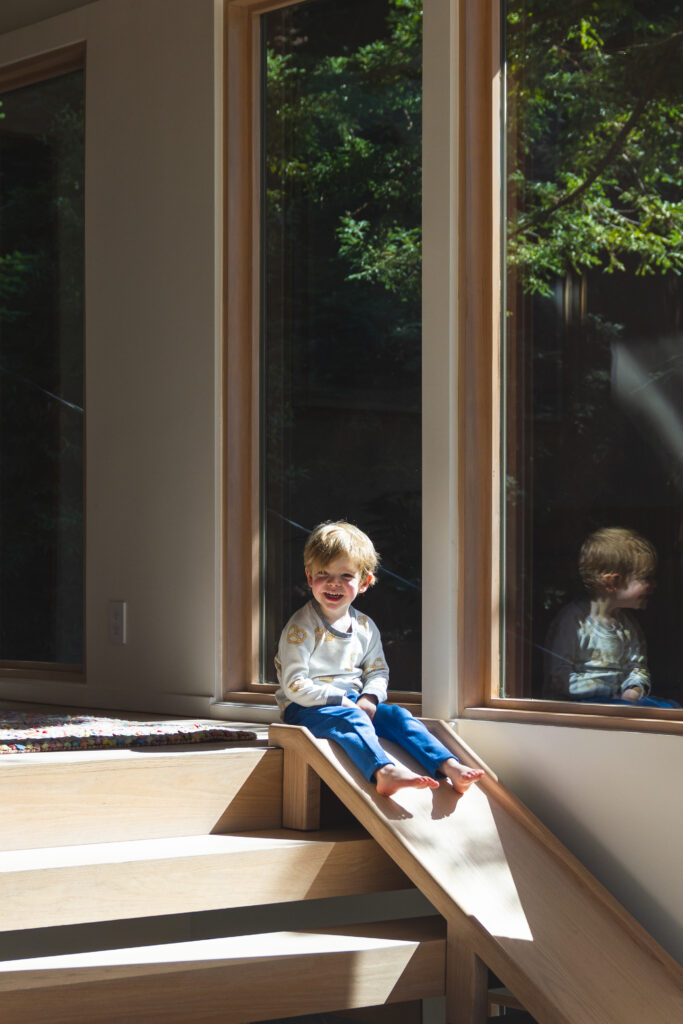
Inspired by Japanese architecture, the architect also lowered the windows to the floor, calling attention to the massive redwood trunks that grow alongside the house. Although nestled into a thick grove of trees, a new skylight brightens up the space. “I could not understand why most houses in Mill Valley seem to be fairly dark, sitting in the shade of the redwoods,” Thiede explains.
After living in their home for four years, they were ready to consult Thiede again to capitalize on their outdoor space. “We value a European style of living — smaller indoor and larger out- door living spaces,” Sullivan says. “So we were excited by the opportunity to build out a deck over our garage that continues to embrace the natural beauty of the hillside.” The home is now an outdoor haven, complete with two decks — one overlooking Mt. Tam and one surrounded by trees — nesting locations for their wood-fired grills and hot tub, and wildlife-friendly landscaping. Not only has their new outdoor space completed the vision for their home but it has become an integral part of their family’s life.
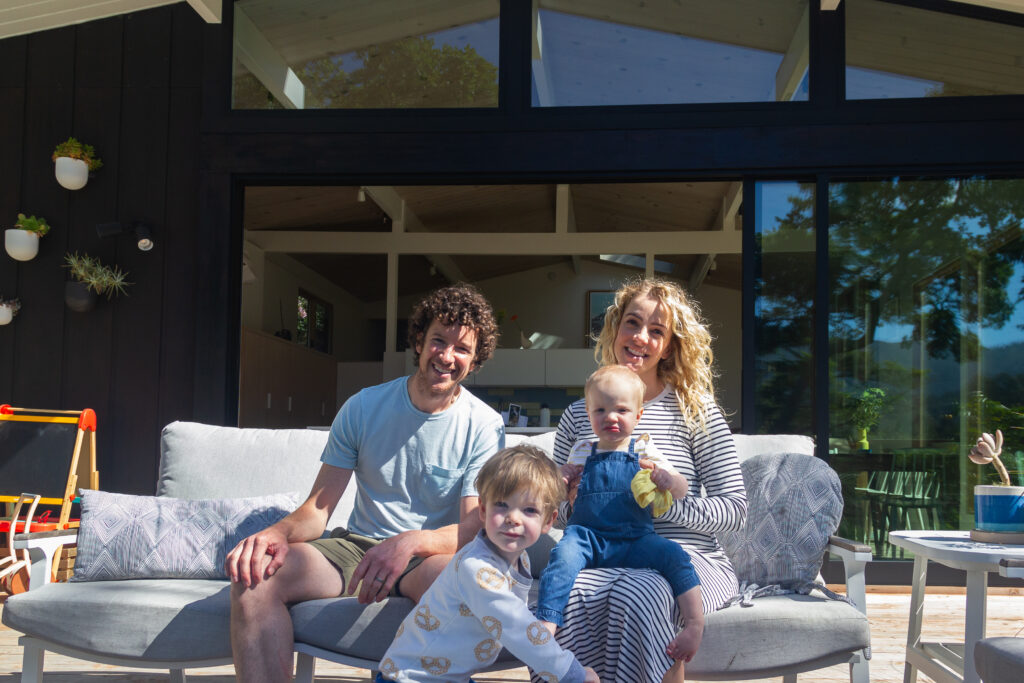
While the two were initially dubious about Thiede’s plans for the space, they have come around in a big way. After all, it just works, whether it’s the four of them, or when they host friends for weekend barbecue bashes. “Morgen and I developed this style together, and it has really come alive here,” Sullivan explains. “The house is so comfortable, and it brings a lot of fun and joy into our lives.”
And there’s more to come: Morgen and Kayti are expecting their third child in July.
For more from Better:
- How to Be a Good Neighbor While Social Distancing
- Quarantined With COVID-19: Marin County’s Public Health Officer Shares His Experience
- Groceries Delivered to At Risk Families in Marin City: Here’s How You Can Help
 Tate Gunnerson is a Chicago-based freelance journalist with an equal appreciation for natural beauty and good design. He is a passionate supporter of St. Jude Children’s Research Hospital and the National Kidney Foundation.
Tate Gunnerson is a Chicago-based freelance journalist with an equal appreciation for natural beauty and good design. He is a passionate supporter of St. Jude Children’s Research Hospital and the National Kidney Foundation.
