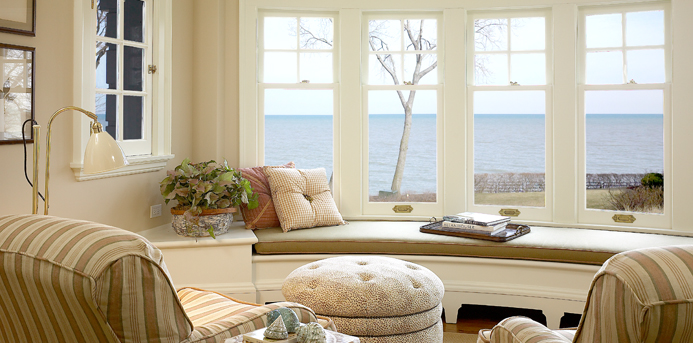When civic-minded empty nesters traded their traditional house for a home on Sheridan Road with panoramic views of the lake, they brought in Chris Garrett, of Garrett Paschen Interior Design in Evanston, who had designed their prior residence nearly three decades ago. “We strongly believe in relationships,” says the husband, a philanthropist who runs a family foundation. “Chris listens well and doesn’t impose her own ideas.”
Although the historic structure, which was designed by Ernest Mayo and built in 1904, had been extensively renovated by a prior resident, the new owners asked Garrett her to bring the interior design in line with its Arts & Crafts style. “We had to walk a line between a traditional and and updated house,” Garrett says. The architecture itself seems to reference both points of view with columns, beamed ceilings and intricate plasterwork that perfectly balance the home’s more contemporary open layout, which allows natural light to flow through unobstructed. “There’s a feeling of connectivity throughout the house that I really appreciate, and Chris’s design enhances that open feeling,” the husband says.
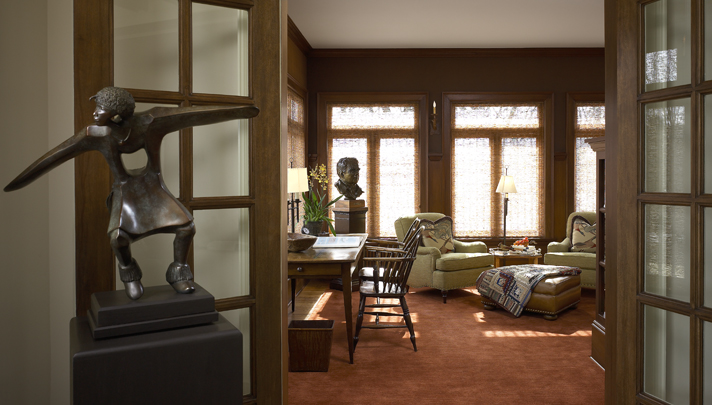
Working with architect Eric Mullendore, Garrett added three-quarter height wainscoting in the formal dining room and incorporated built-in cabinetry throughout the home. In the breakfast room, they removed a bank of cabinets with a modern feel and on another wall, incorporated a storage server piece made of quarter sawn and sandblasted white oak with leaded glass windows. “We wanted to warm up that area of the kitchen and bring it more in line with the original detail that remained in the rest of the house,” Garrett says.
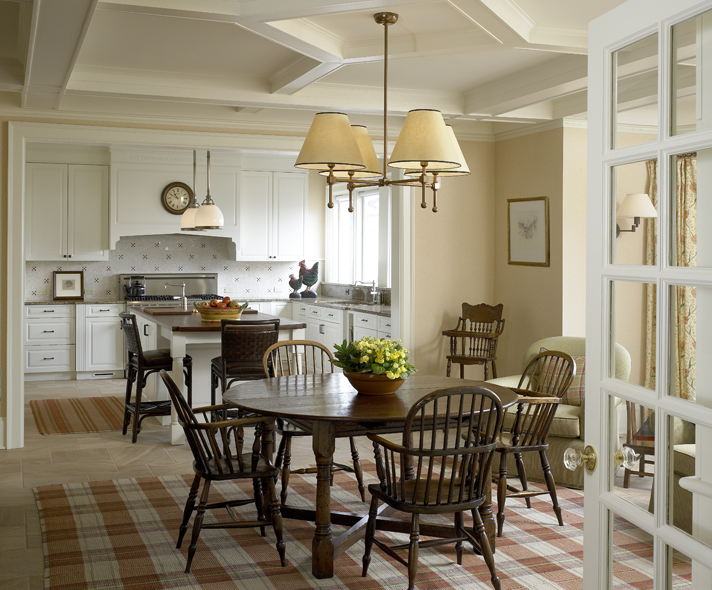
The same material was used to build cabinetry and desks in three former bedrooms that have been transformed into offices for the owners and their full-time assistant. “This is a combination of a family house, a working house and an entertaining house for the not-for-profit organizations that we work with,” the husband explains. Adjacent to his office is a long, narrow room with a barrel ceiling where he sometimes hosts meetings and large dinners at a Swedish dining table with a gold-leafed detail that Garrett found for the space. “It’s a Swedish Gustavian country look that was chosen for its scale and light coloring in an extremely light filled room,” Garrett says.
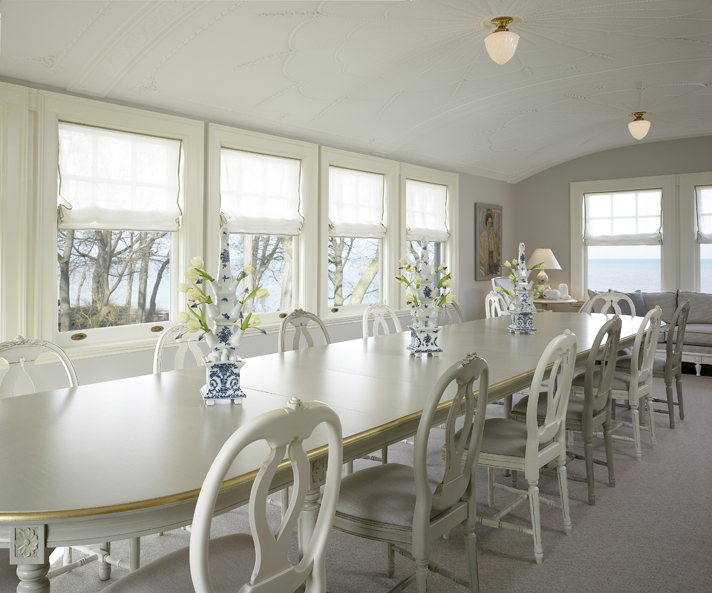
That kind of simplicity informed many of the furnishings that Garrett selected for the new home. In the living room, Garrett selected a simple cream fabric for the sofa and matching chair, which have straight lines and softer skirting that allow them to coexist peacefully with both the Arts & Crafts side tables and also the more traditional pieces from the owner’s existing collection, which include oil paintings and an English buffet. “This house called for a cleaner, larger scaled and less dressy style,” Garrett says. “This was a good time to simplify things.”
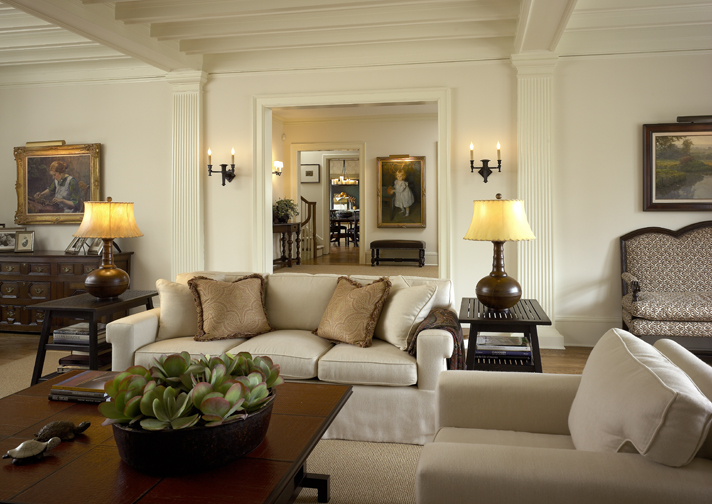
To that end, the designer replaced the light fixtures throughout, selecting simple iron pieces for both the classic wall sconces and the more modern round chandelier in the formal dining room. Rather than covering the windows with thick draperies, Garrett selected simple shades for most of the rooms. “In this home, the fabric is less fancy, and the window treatments are very minimal because of the externality of the house and the fact that we want to emphasize the setting,” the husband says, noting that the home has 150 windows.
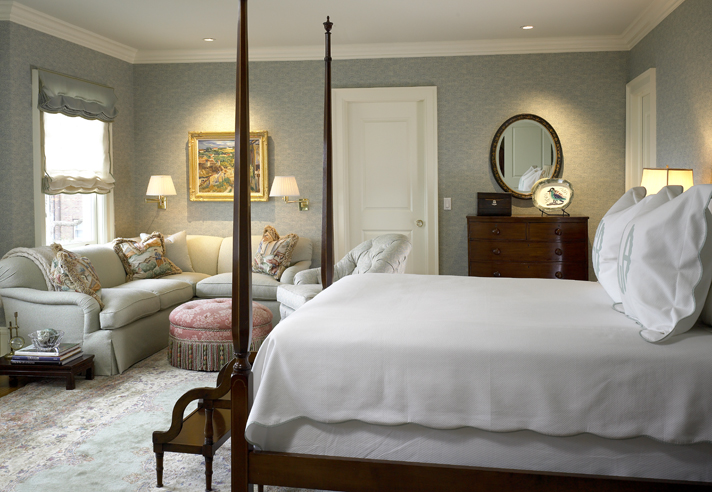
Although the busy homeowners can usually be found working in their respective offices, they enjoy reading the Sunday newspaper in the “morning room,” an east-facing space located at the top of the stairs on the second-floor landing with a barrel ceiling and a rounded bank of windows with fantastic lake views. “It’s a fabulous room to sit in when the sun is rising,” the husband says.
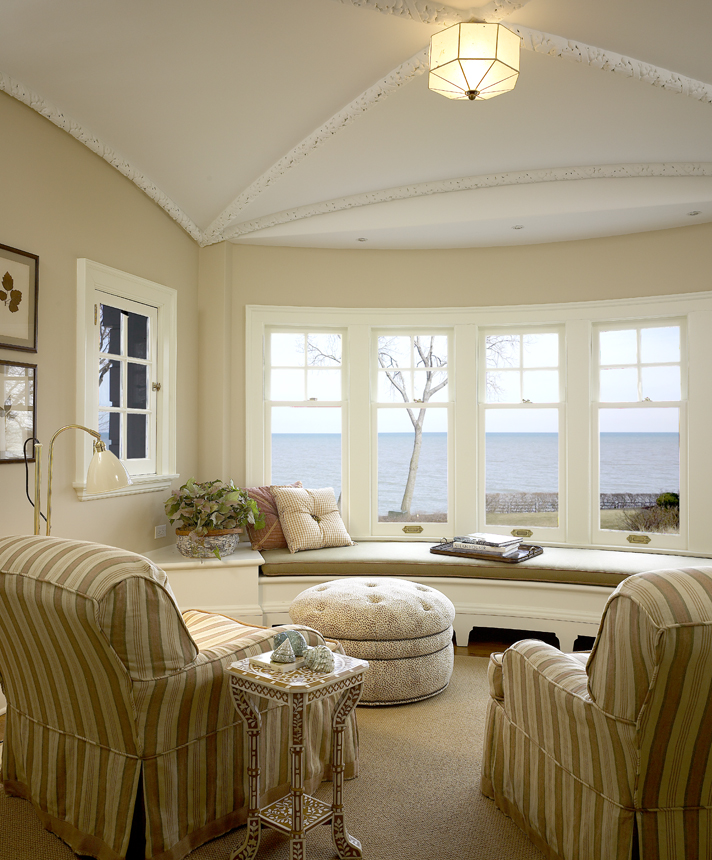
According to Garrett, it was an ideal collaboration. “They trusted me to bring them good choices, and then they chose from those items, so it was a very smooth transition,” Garrett says. “We’ve had a long history together, so it was a total pleasure to do.”
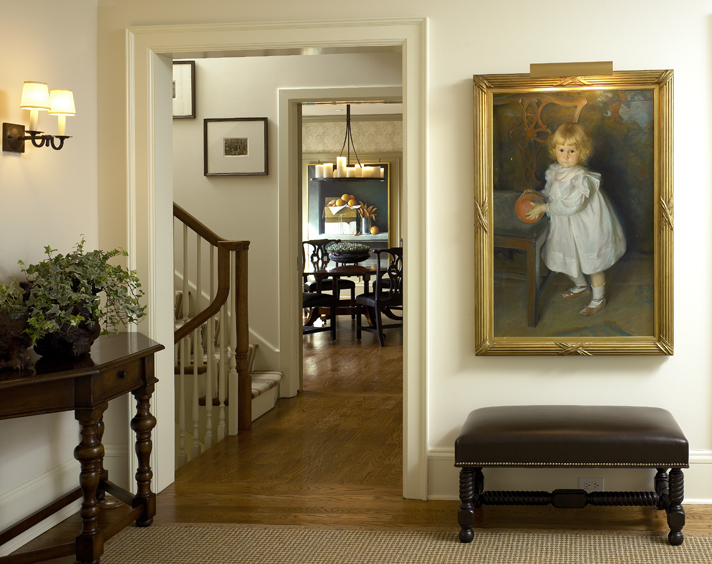
Photos by Tony Soluri
