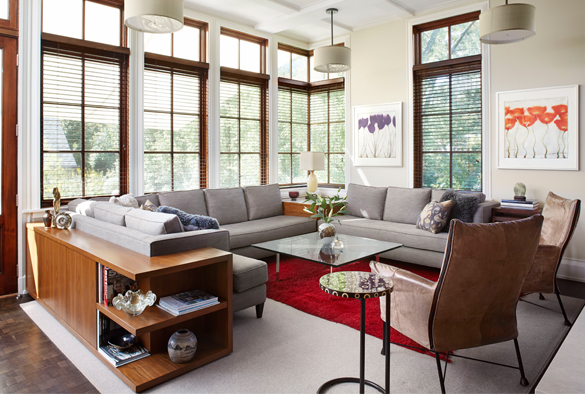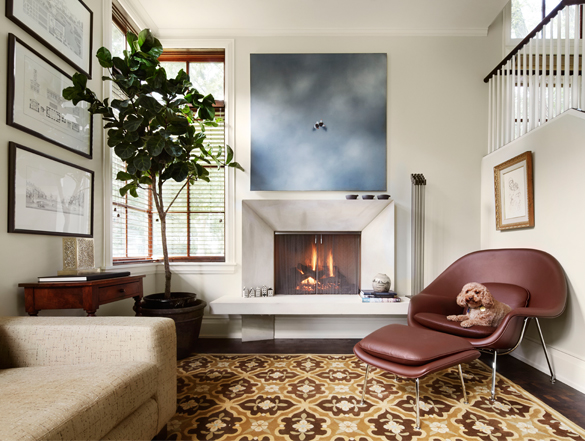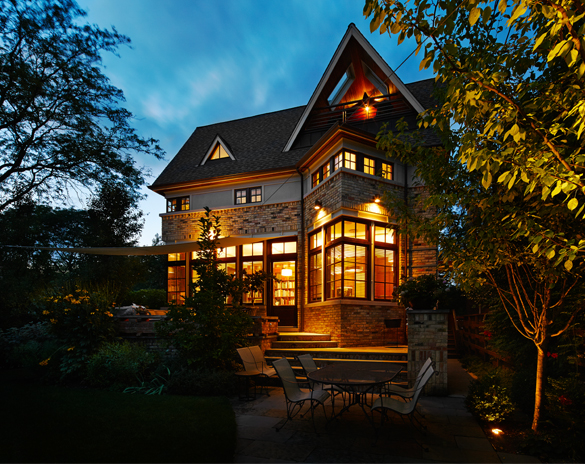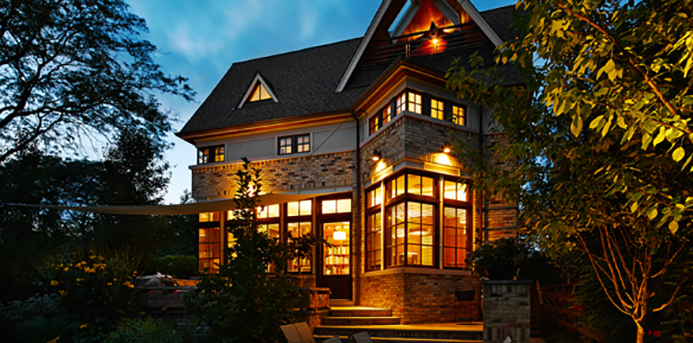Partners in business and home build their Wilmette dream house.
“It’s a real privilege and an honor to be able to build your own house,” says Fred Wilson, of Morgante Wilson Architects in Evanston.
Wilson and Elissa Morgante, his partner in business and in life, were happily ensconced in a home in Wilmette when they were approached about buying the house across the street. Intrigued by the possibilities, the couple brought in a builder to evaluate the structure. Although he deemed it a teardown, they decided to buy the lot anyway and design a new home from scratch. “This is the first home that we did from the ground up for ourselves,” Morgante says.
Fred and Elissa spent four months drawing architectural plans, doodling ideas whenever they found a spare moment. For the rare times when they didn’t see eye-to-eye, they took the same advice that they often give their clients. “If one of us doesn’t like an idea, we just move on to another one,” Morgante says. “It’s a lot easier to come up with a new idea that we both like.”
After a year of construction, the couple moved into their new house, which complements the neighborhood while making its own statement. “We wanted our house to have an edgier, more unique feel, yet also feel like it would blend right in,” Morgante says, pointing to the exterior, which is clad with old Chicago common brick that they salvaged from a dairy barn-turned-garage that once stood on the site. Frameless corner windows, steel mullions between windows and linear blue stone accents give the traditional brick home a contemporary edge. “There’s always a twist with our homes, but it doesn’t hit you over the head,” Wilson says. “We always try to be respectful of the neighborhood.”
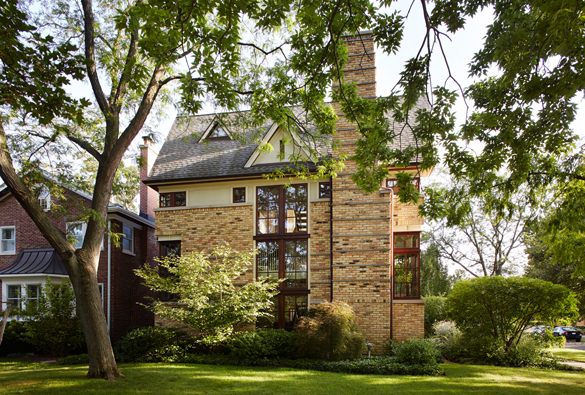
The linear blue stone detail complements a patio located just off the family area, where the couple and their three children enjoy watching TV on a custom sofa sectional that the architects designed. The sofa is just one of many furnishings they created for the space, including the dining room’s buffet with built-in candlesticks that can be unscrewed to accommodate a tabletop, which comes in handy when they need a second table to host large gatherings.
According to Wilson, furniture is part and parcel of most architecture projects. “We always approach design holistically with furniture and lighting plans, window treatments and views out to the landscape in mind,” Wilson says.
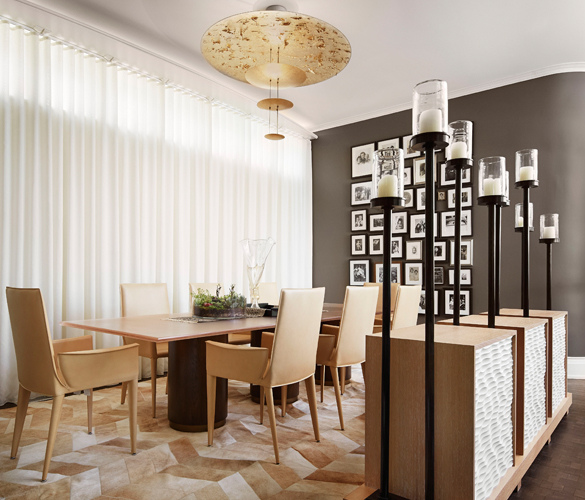
Although the dining room looks formal, the table has a scratch-resistant resin top that allows them to use the space for casual dinners. The custom rug is made of cowhide.
Indeed, Fred and Elissa were considering the landscape when they made the decision to flip the orientation of their new home, which faces a different street than the home that originally stood on the site. “Instead of a shotgun front-to-back home, it became a wide side-to-side house,” Wilson explains.
Thanks to the new orientation, visitors are welcomed to a rather unique entry experience. “You walk up these stairs that appear to be floating over an enormous window well that runs the entire length of the middle of the house,” Morgante says. “It provides the lower level with a really nice view of plant material, and it brings a lot of light into the basement.”
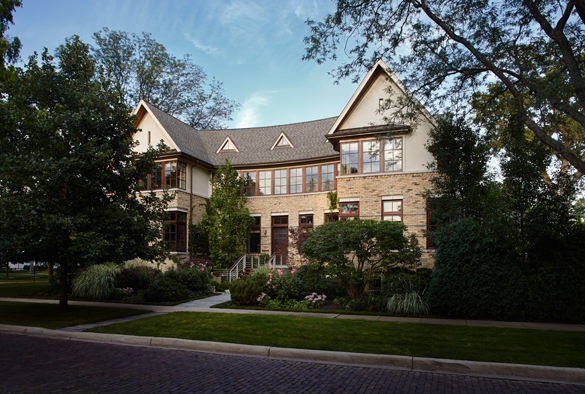
Although Fred and Elissa love their home, the architects say that it likely won’t be their last. When the process is so much fun, how could they resist designing another one together? “Building and working with Elissa is the joy of my life,” Wilson says. “To do it together on our home was just amazing. I don’t know how the two of us were so lucky to have found each other.”
More photos from the home:
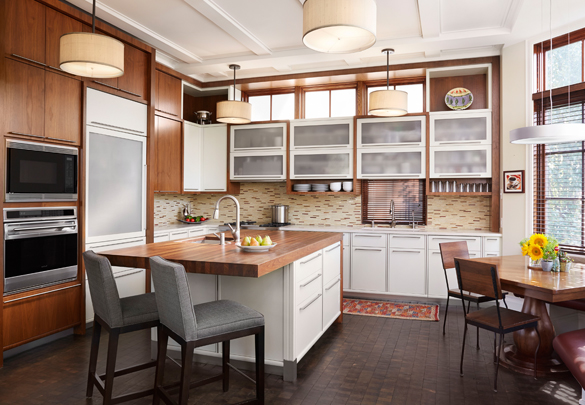
In the kitchen, the architects selected upper cabinets that open up instead of out. “When you’re cooking, you can have all the cabinets open, and the doors aren’t in your way,” Morgante explains. Windows above the cabinets bring in extra light. The floors are made of recycled scraps of Hemlock that have been cut into blocks and laid with the end grain up.
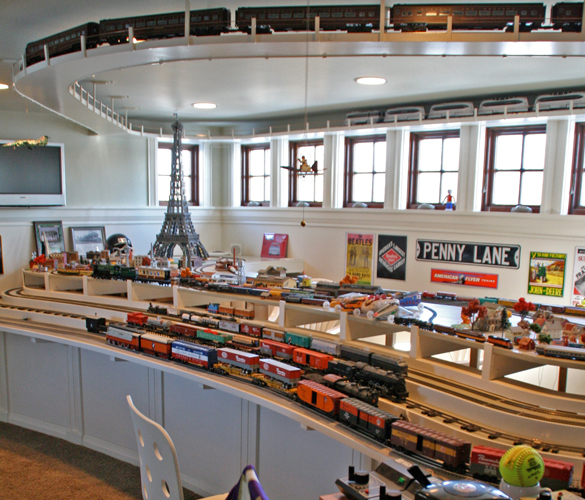
For Wilson, a self-confessed night owl, the den on the third floor holds many distractions. “That’s my childhood,” Wilson says, pointing to his model trains and Lego creations, which he displays on custom cabinetry. “I can go up there and be lost until 4 a.m.”
