When he decided to design his own house on a newly subdivided lot in Chicago’s West Andersonville neighborhood, architect Jean Dufresne put himself through the same process he does with his clients, reviewing and discarding hundreds of inspiration images, materials and fabric samples.
The result was a modern home with crisp lines and minimal details. The lively exterior is clad with salvaged cypress and recycled red aluminum.
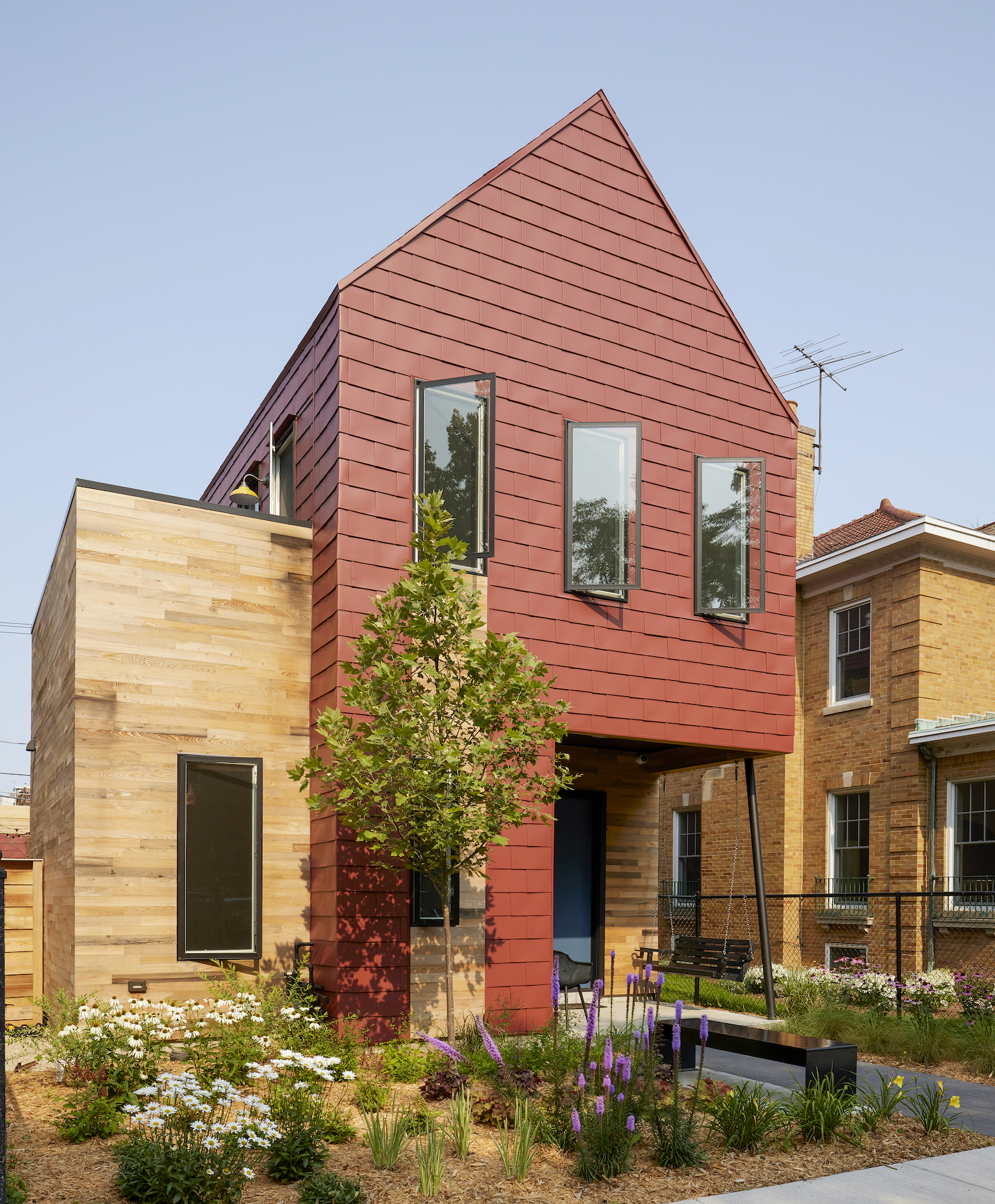
Unlike many of his clients, resale value was not a consideration. “This house doesn’t check a lot of boxes for a single-family home,” he says, “but I’m fine with that. I designed it for me and plan to live here for a long time.”
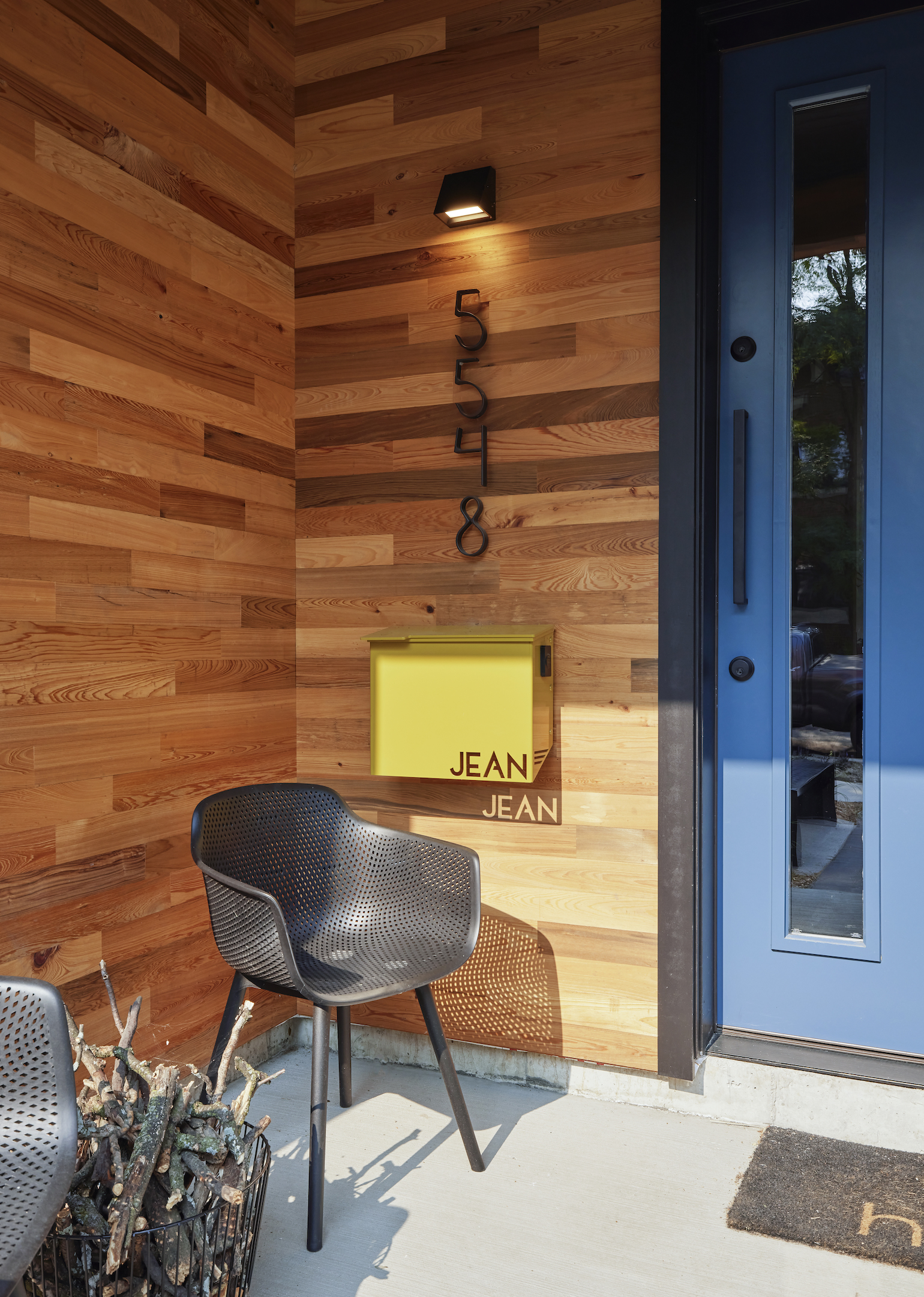
The 2-story abode has no basement, for example, a cost-cutting move that made sense to Dufresne because he’s a minimalist who doesn’t need extra storage.
With no plans for children, the sculptural center stairway in between the foyer and living areas has only one metal railing, giving it a super-clean look.
“This was an exercise in distilling down the essence of what I need in a house,” says Dufresne, who is a principal at the firm Space Architects and Planners.
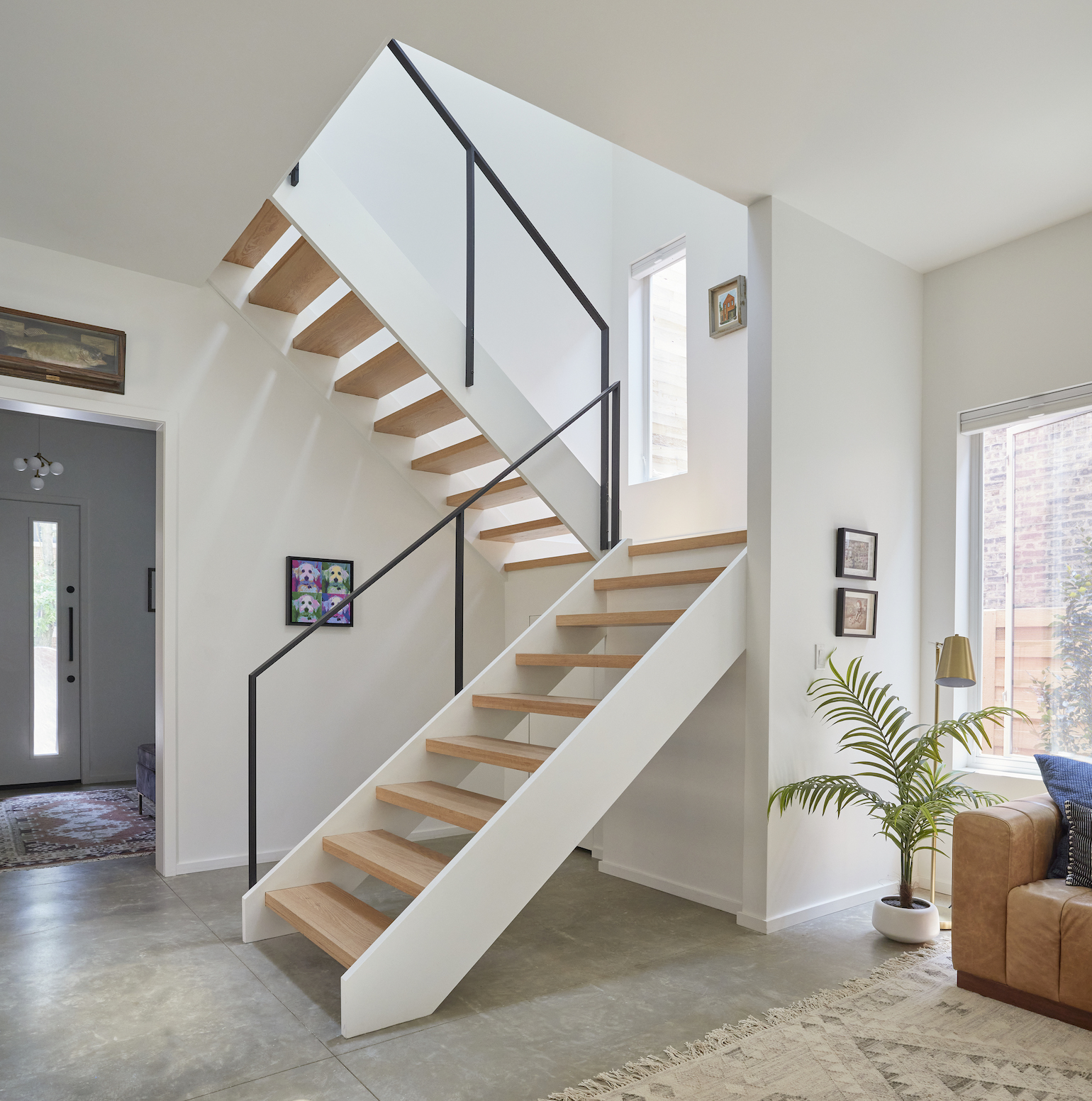
Creating private outdoor areas was another top priority: The front facade encompasses the entire lot, concealing a pergola-shaded dining area from passersby. There’s also a fire pit between the house and garage, and a secluded second-floor patio off of the office.
That said, Dufresne can often be found on the covered recessed porch’s old-timey swing, hoping neighbors stop for a chat. “That’s what makes a neighborhood,” he says.
Painted in a blue hue that flows throughout the interior, the front door opens to an open, light-filled space with heated concrete flooring, white walls and custom built-in cabinetry. The cabinetry is also painted in a blue shade that echoes throughout the interior.
“I wanted to have some fun with color,” Dufresne says.
The Kitchen and Dining Area
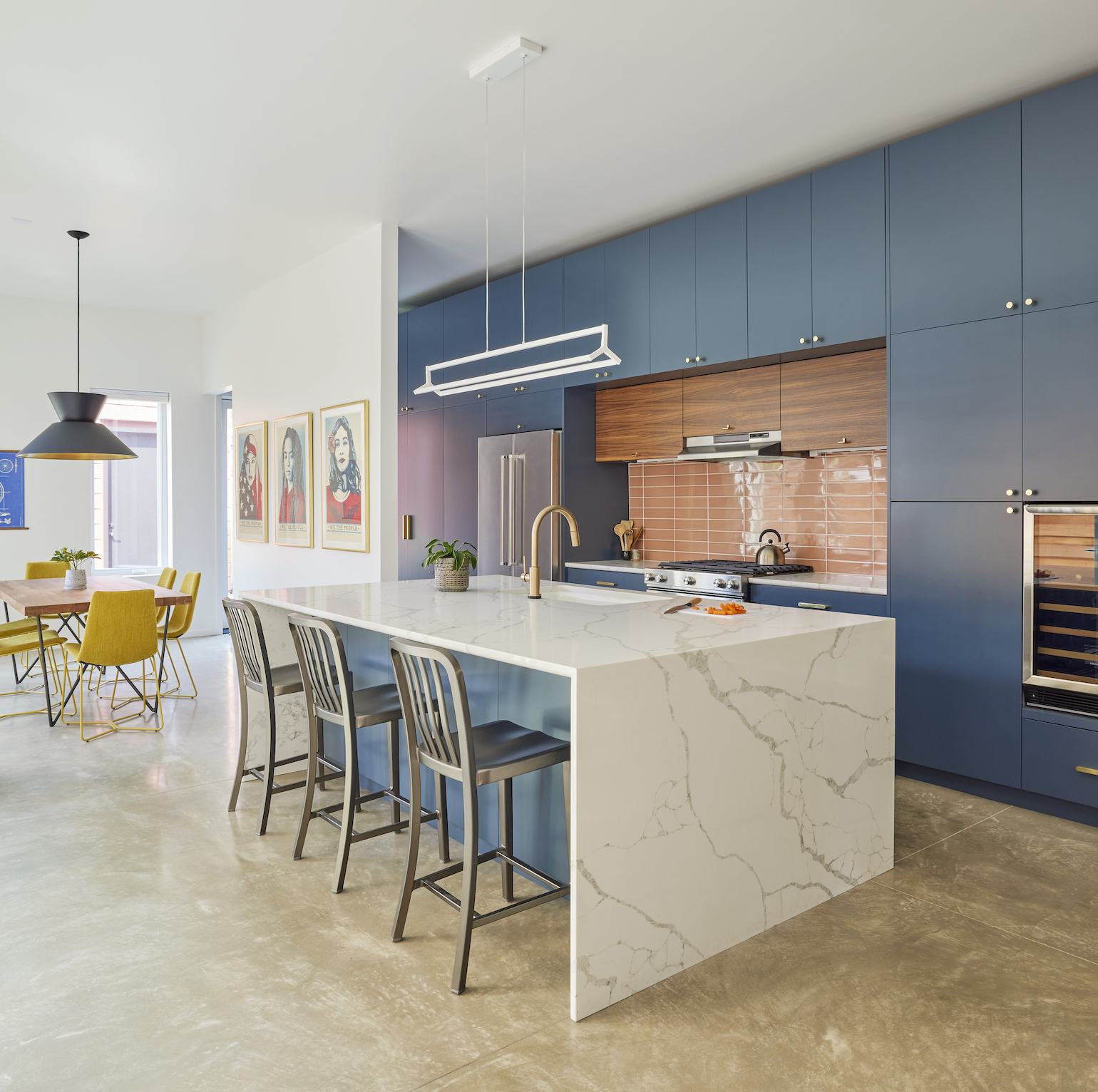
In the kitchen, blue cabinetry is accented by a recessed niche that houses the range. Inside that niche is a rose-gold, ceramic backsplash and supplemental walnut cupboards.
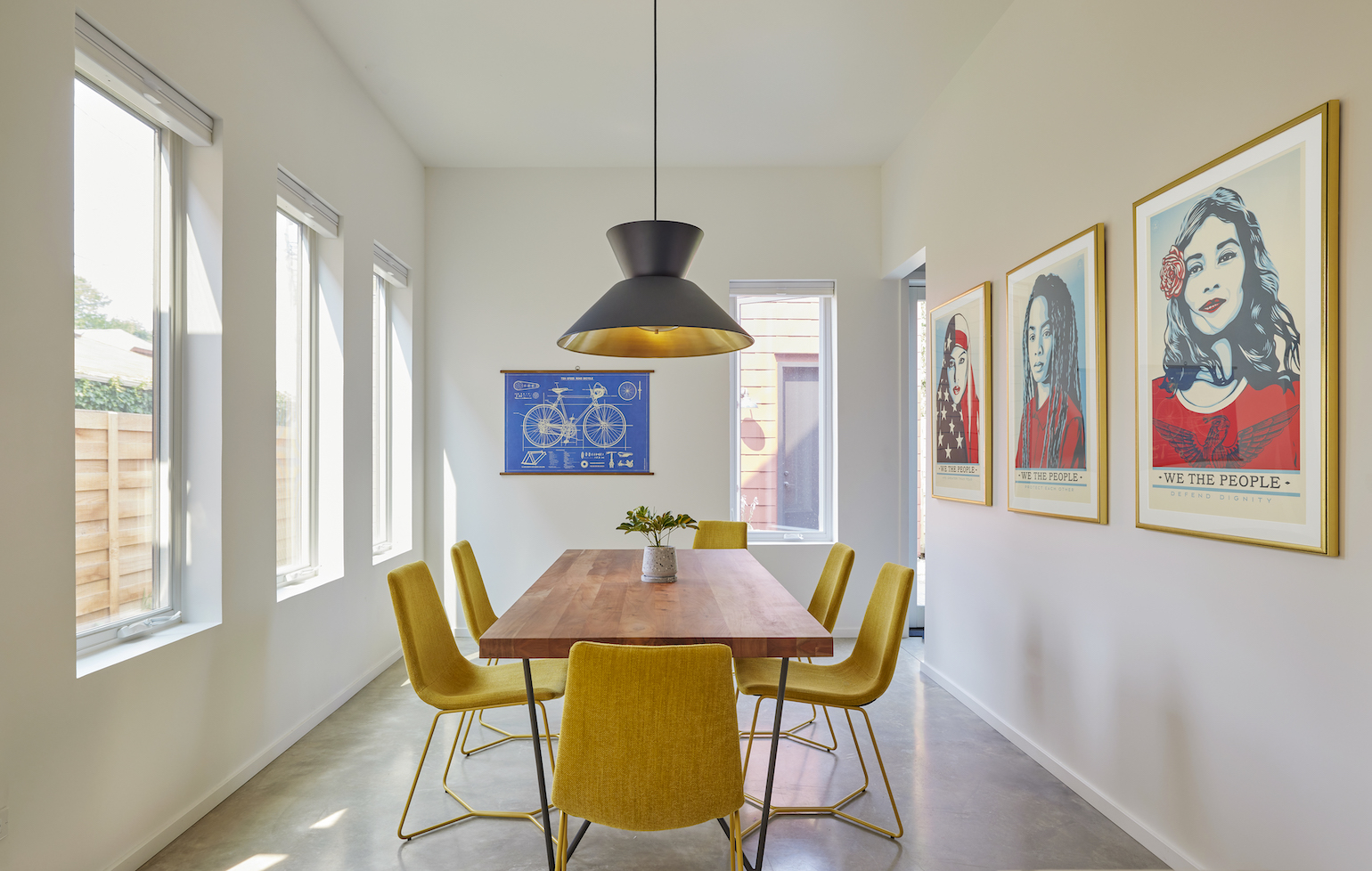
Underneath a shapely black pendant, yellow metal-framed chairs with matching upholstered seats brighten up the open dining area.
The Living Room
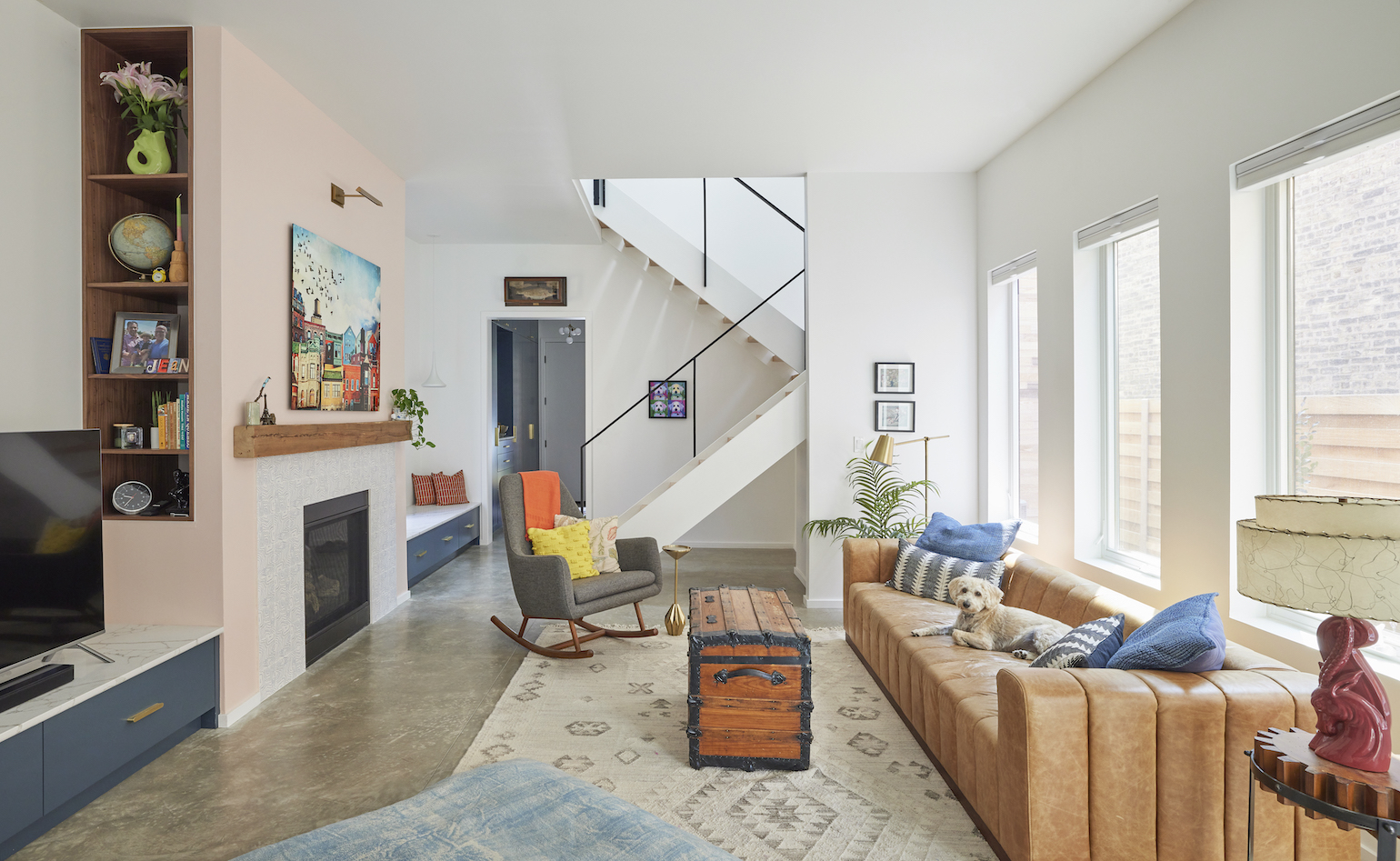
Vibrant throw pillows likewise pop against the neutral furnishings in the open living room, which is furnished with a leather channel-tufted sofa and a contemporary rocking chair atop a patterned area rug.
The Primary Suite
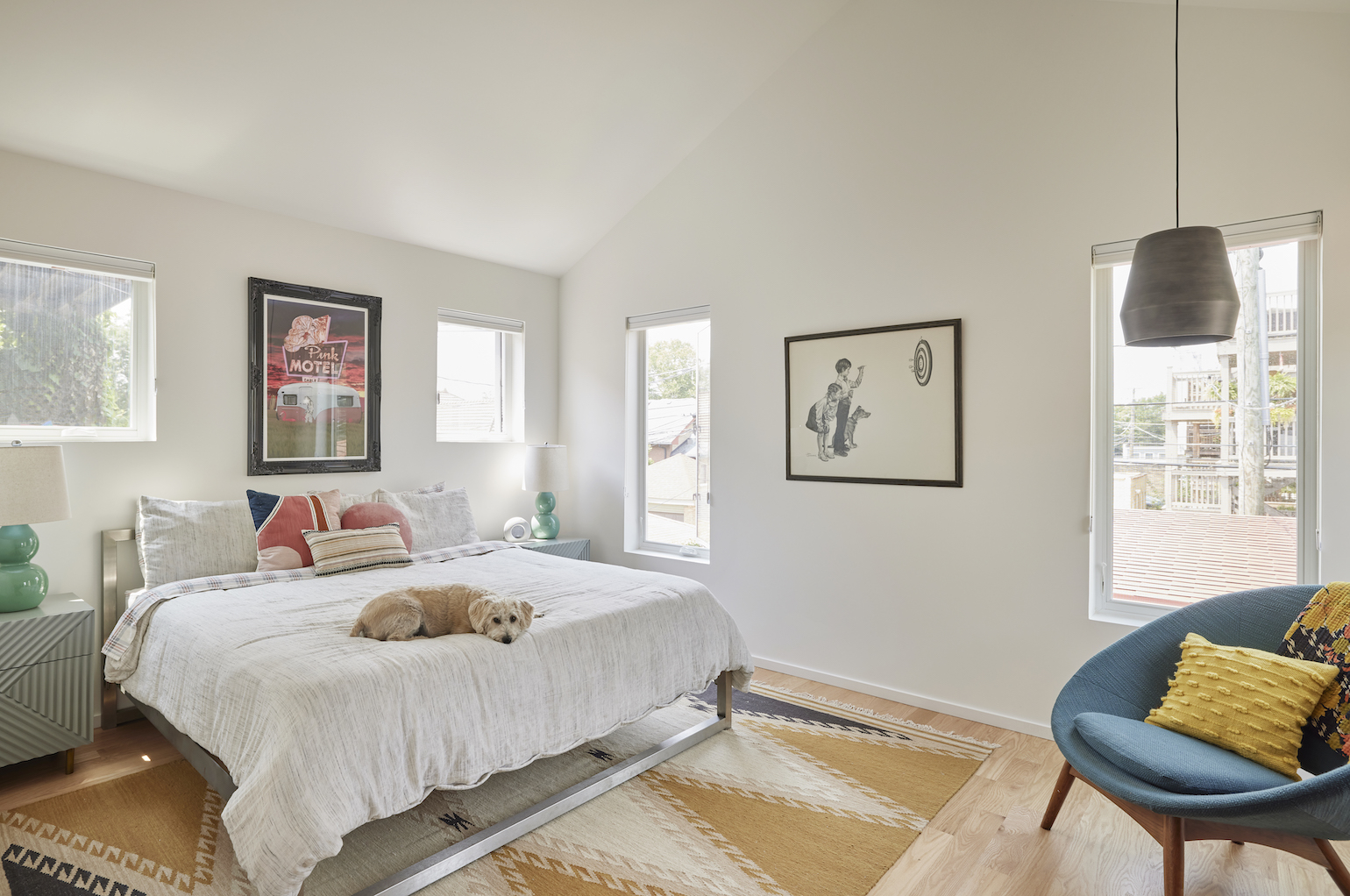
The formula also defines the second-floor primary suite, its white walls punctuated by punches of color: a rug, ceramic table lamps, pillows and artwork.
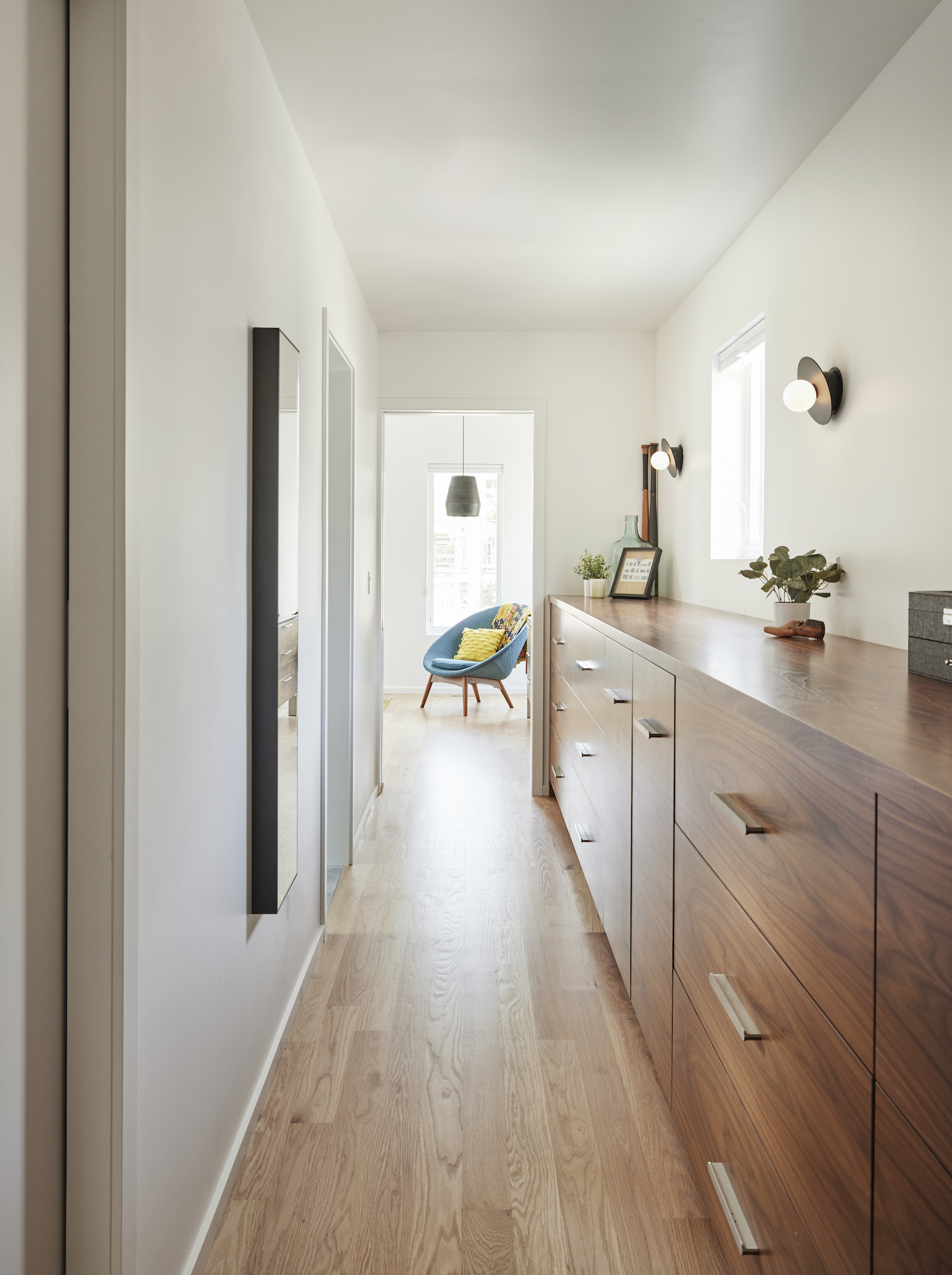
In the corner, a drum-like metal pendant softly illuminates a midcentury chair, its blue upholstery juxtaposed by a bright yellow pillow.
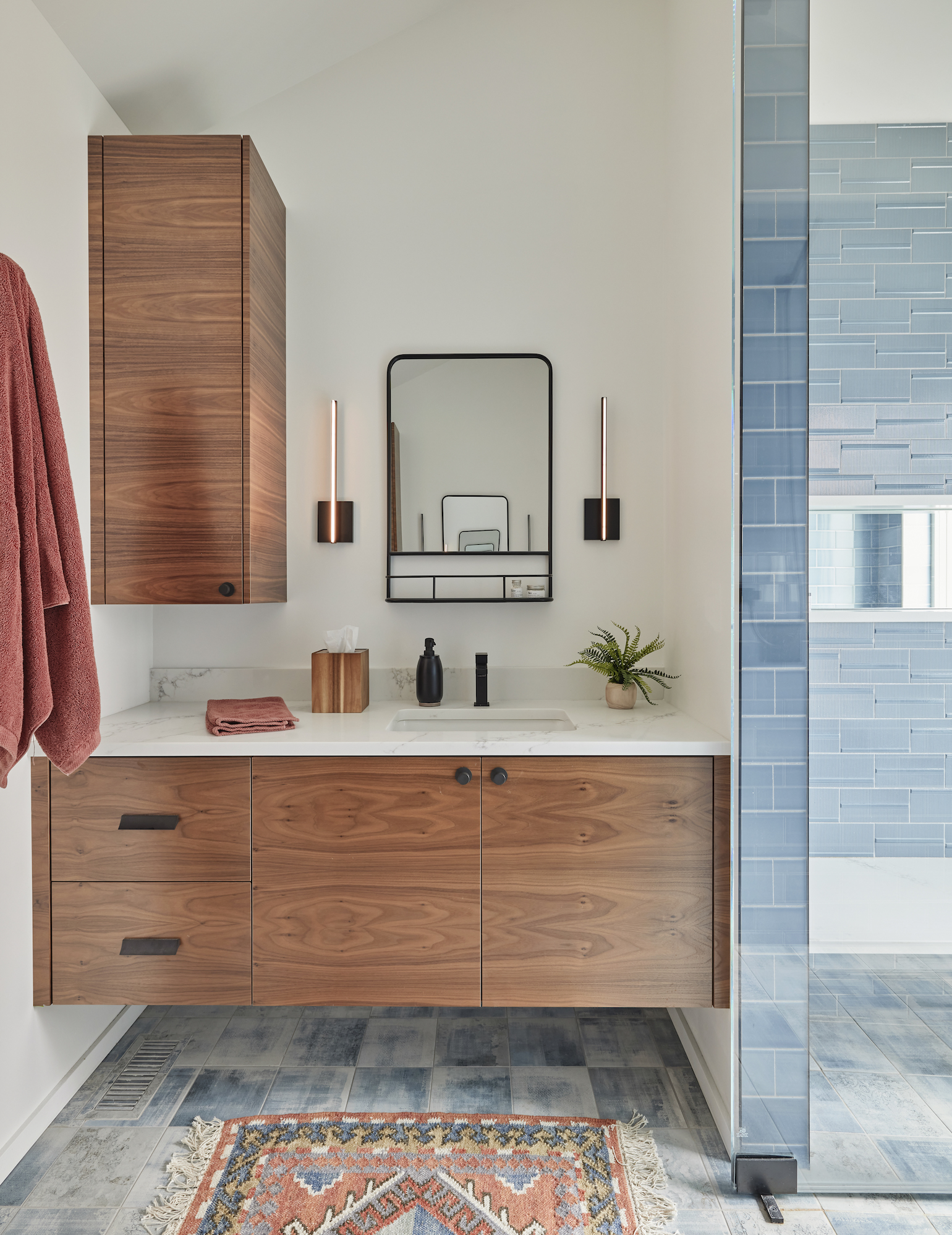
Blue also defines the primary bathroom, which has complementary blue floor and shower tiles.
The Lower-Level Bathroom
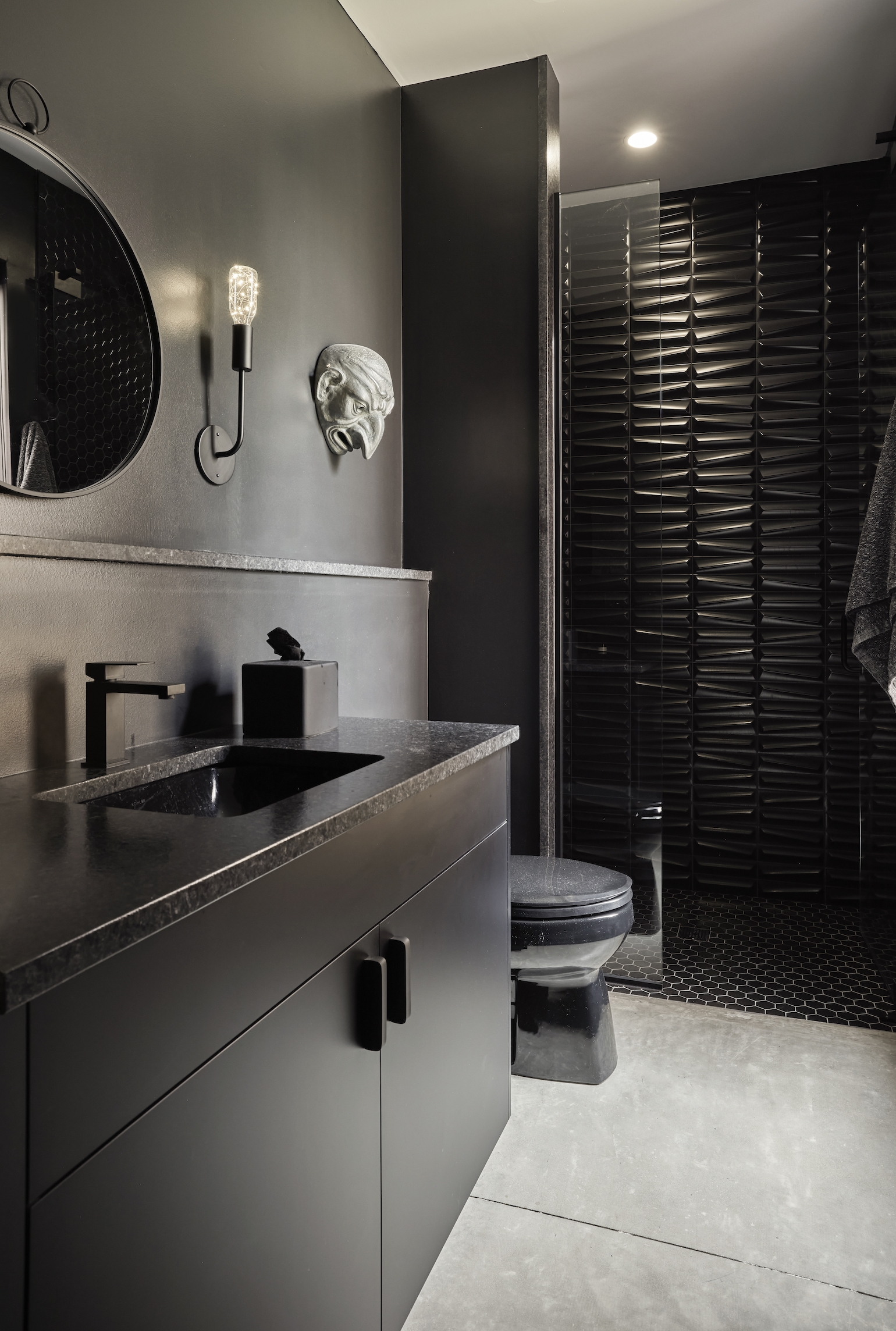
The other bathrooms are distinguished by their lack of color. The lower-level bedroom’s ensuite bathroom is rendered almost entirely black. Since it also serves as the first-floor powder room, “I disguised it as one,” Dufresne says.
Built in seven months and completed early last year, Dufresne is overjoyed by how well the house lives. The light changes throughout the day just as he imagined it would when he designed the window fenestrations. When he hosted his first big soiree on a warm autumn afternoon, guests moved easily back and forth between the outdoor areas and the great room.
And people have stopped by to chat with Dufresne when he’s relaxing on the covered front porch, often sharing their unsolicited feedback.
“Some people love it, and others have said it stands out like a sore thumb,” he recalls with a laugh. He doesn’t care too much what other people think: “I totally adore my house.”
This article originally appeared on spacesmag.com.
How to Help:
If you’re interested in helping more people have access to design services, you can support the nonprofit Designs for Dignity, which transforms nonprofit environments through pro bono design services and in-kind donations.
More from Better:
- A Double-Height Ceiling Steals the Show in This Chicago Home in North Center
- An Adventurous Designer Breathed New Life into a Greystone Row House in Old Town
- You Said It: How Home Design and Decor Can Support Mental Well-Being

Tate Gunnerson is a Chicago-based freelance journalist with an equal appreciation for natural beauty and good design. He is a passionate supporter of St. Jude Children’s Research Hospital and the National Kidney Foundation.
