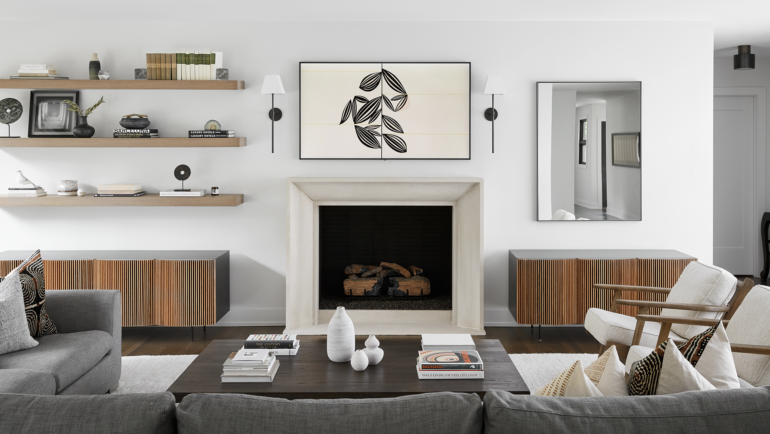It seemed like fate when Mark and Wendy La Varre first toured the single-story mid-century house on a lush lot in Glencoe. Designed by architect, Samuel Abraham Marx, and built in 1953, the light-filled main living areas boasted floor-to-ceiling windows and a breezy layout that wowed the soon-to-be empty nesters. To say nothing of its location steps from the lake – so close they can often hear the waves.
Despite the home’s many charms, the couple held no illusions about the work it would take to bring the dated dwelling into the modern era. The kitchen was smallish and cut off from the main living area, for example, and the finishes were well past their prime. Seduced by the possibilities, however, they hired Wendy’s sister, interior designer, Jodi Morton, to rethink the space.
“I would not have bought this house if Jody wasn’t going to help me do it,” she says. “We are so on the same page with style, and I knew she would bring my vision to fruition painlessly.”
In a complete gut renovation, Morton redesigned the layout, flipping the dining room and kitchen and creating a new butler’s pantry. By strategically moving walls, she also ballooned the size of the once tiny third bedroom. And, inspired by a dream, she made an executive decision to paint the window frames black.
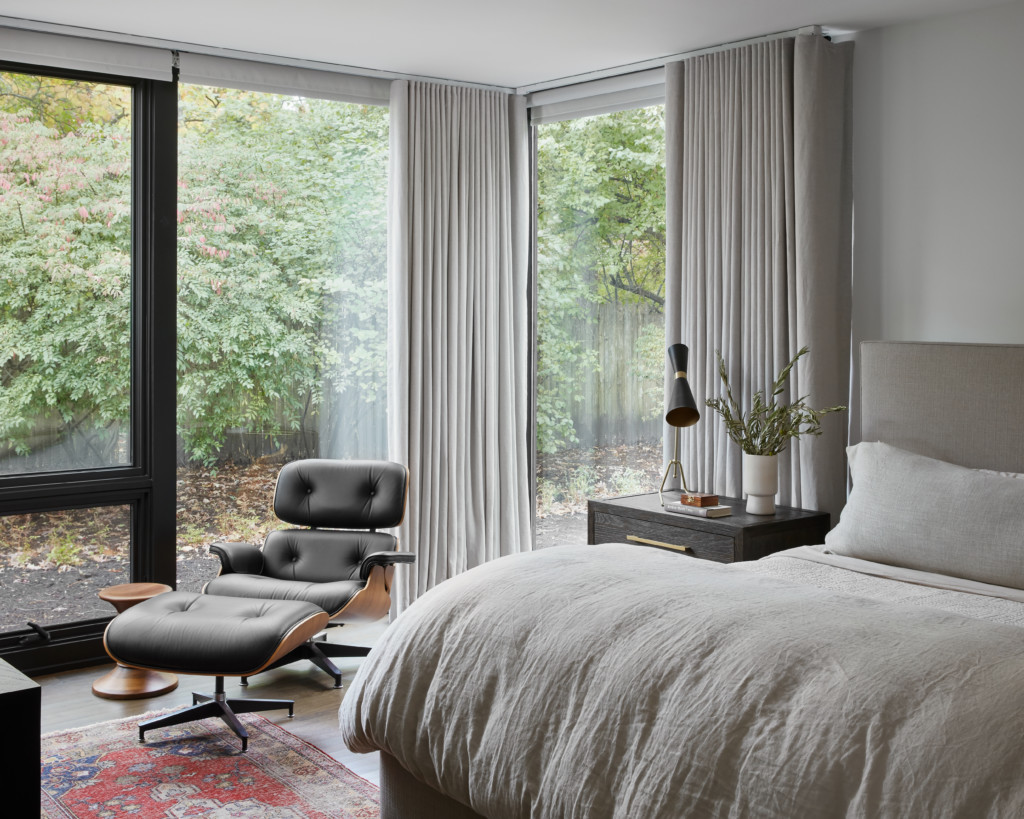
“It adds a lot of dimension and warmth,” she explains. “I wanted this house to be serene and peaceful, like you’re on vacation.”
That’s certainly the situation in the front den, its gray walls creating a soothing backdrop for a plush couch from Montauk Sofa and a pair of barrel-back chairs atop a wool rug with a subtle pattern from Oscar Isberian.
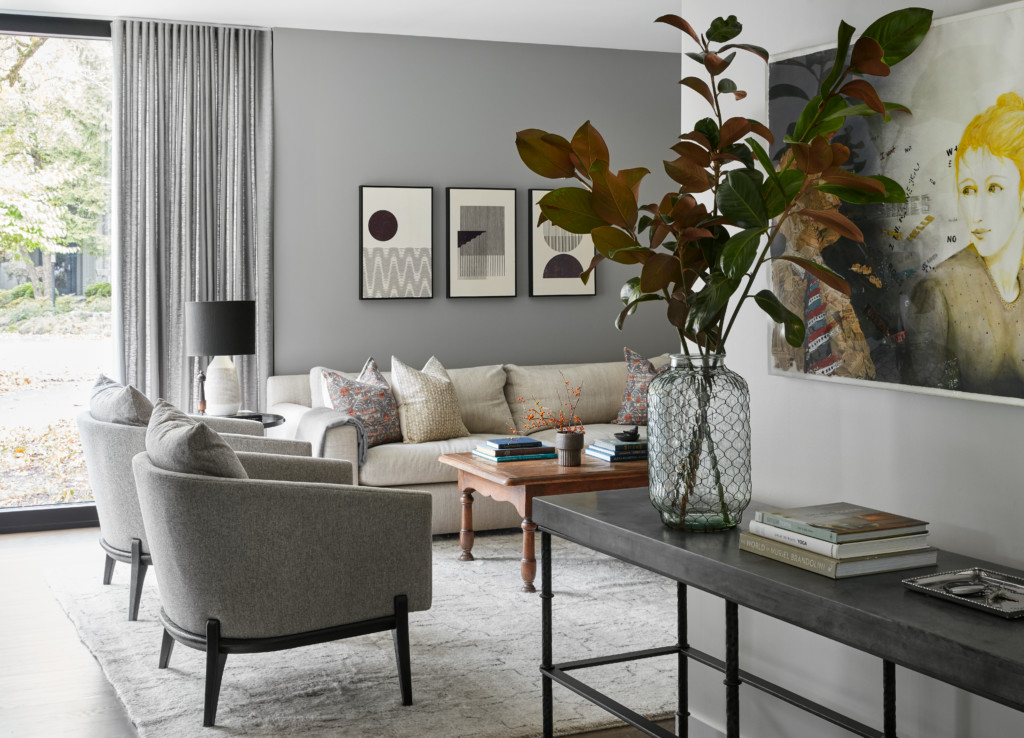
The palette flows into the open great room, where a gray sectional sofa and a pair of wood-framed chairs create plenty of space for the entire family to cuddle up together and binge their favorite shows. Often disguised as art, the TV hangs above the custom limestone fireplace mantel, which is flanked by matching steel-framed console tables with ribbed doors from Croft House.
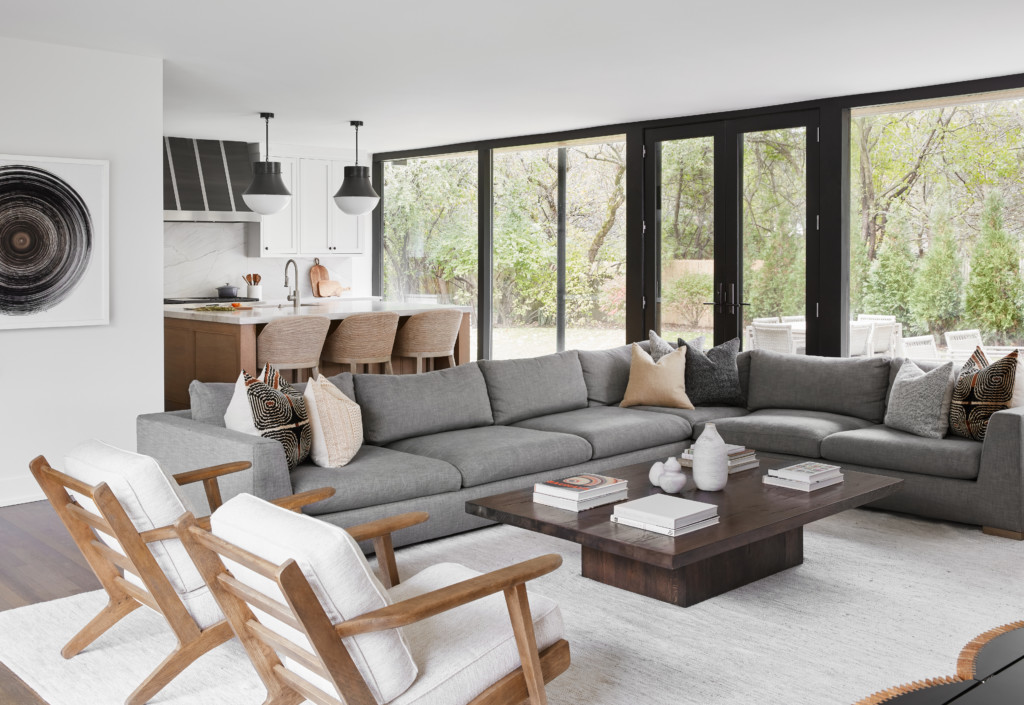
The space is open to the gleaming new kitchen, which Morton outfitted with white perimeter cabinetry and a cerused oak island, both with white Santorini quartzite countertops with subtle gray veining that pulls the whole look together. A pair of black pendants with an industrial edge tie in with both the windows and the custom blackened steel hood with stainless banding from ABT Electronics.
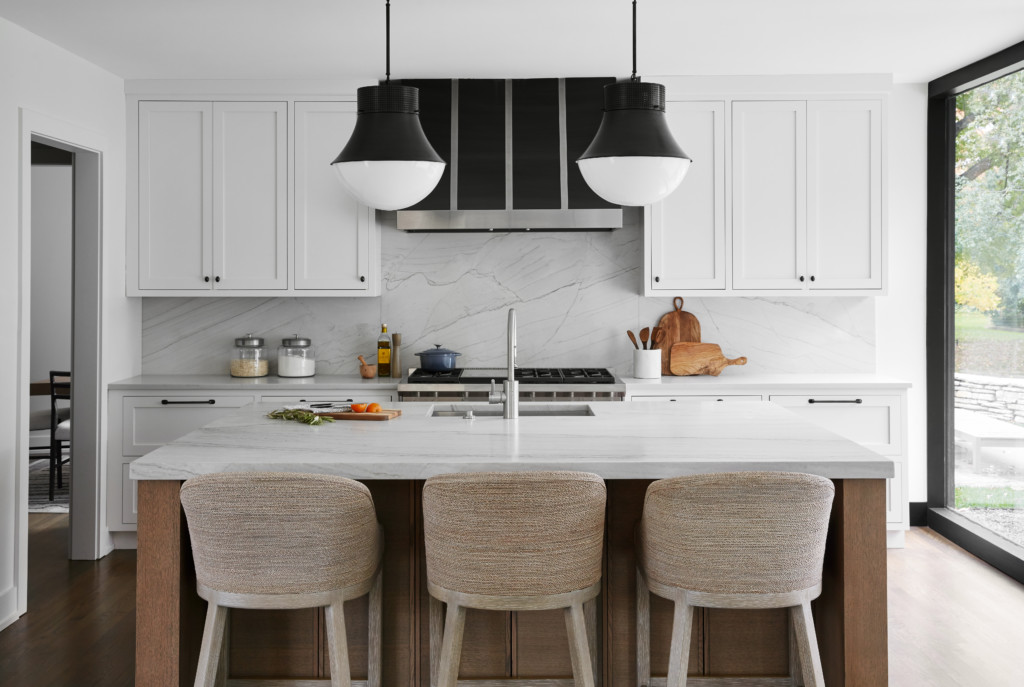
The designer flipped the script in the butler’s pantry, outfitting it with oak cabinetry — the uppers with glass doors – and an integrated quartzite countertop and backsplash.
For Wendy, having so much storage and a space to cook while conversing with the family has been a godsend. “I spend so much time in the kitchen,” Wendy explains. “I cook a ton, I love it, and I’m good at it.”
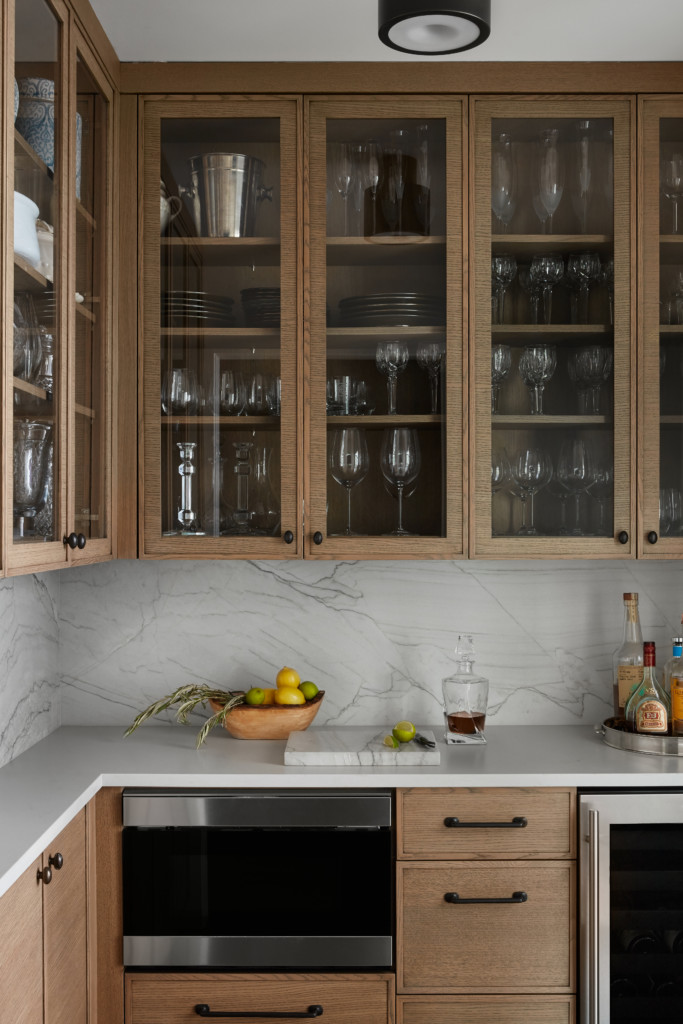
Dinner is served in the new formal dining room, where a black and white rug sets the tone, grounding a linear wooden double-pedestal dining table from Palecek and chairs by Four Hands underneath a contemporary black chandelier. Abstract paintings by Dana DeAno from Alley Gallery in Evanston reinforce the contrasty color scheme.
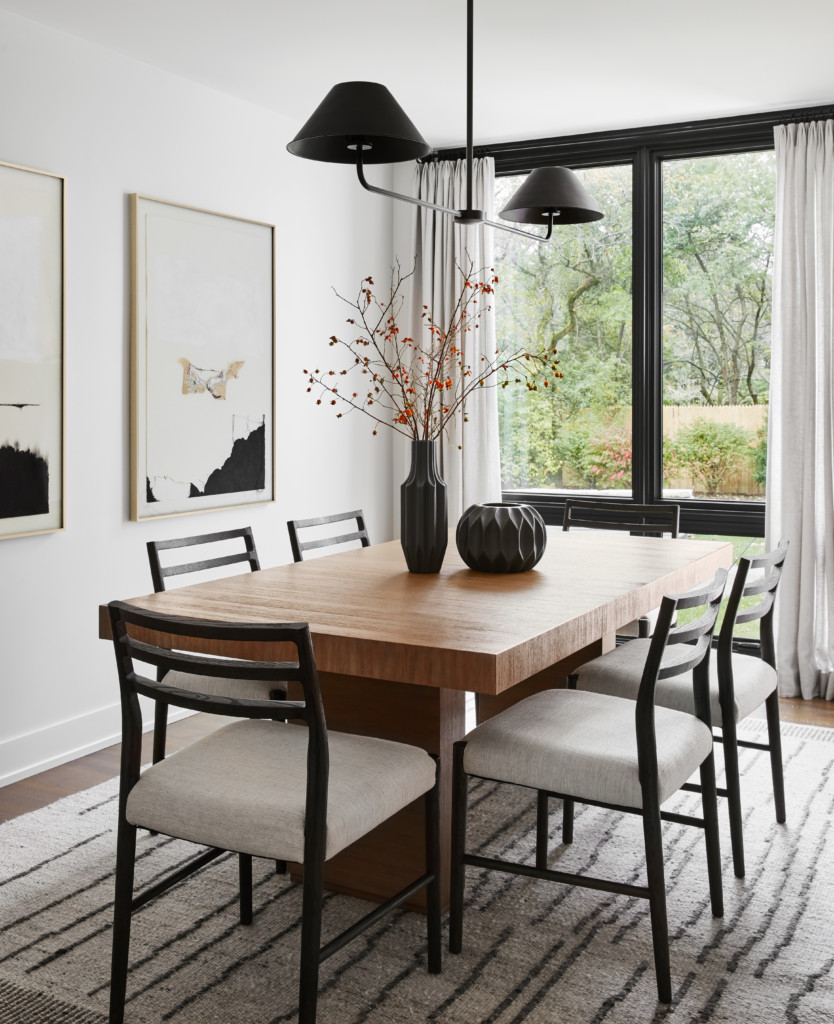
“They lend a beautiful femininity to the space and soften the stronger lines of the table and windows,” Morton explains. “This room is well-edited, yet every piece is strong enough to stand on its own.”
According to Jodi, designing a family member’s home carries unique challenges. “There’s a whole different level of pressure, because you’re going to be visiting it over and over again,” she says, “but I’m so proud every time I walk in the house.”
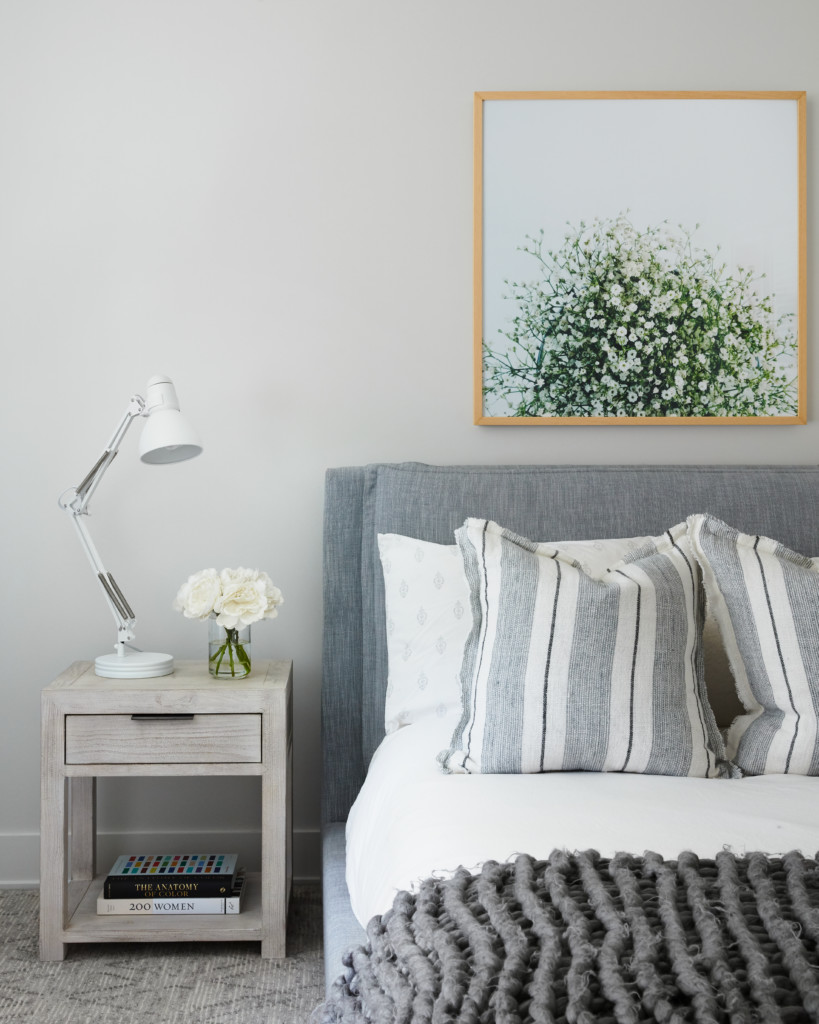
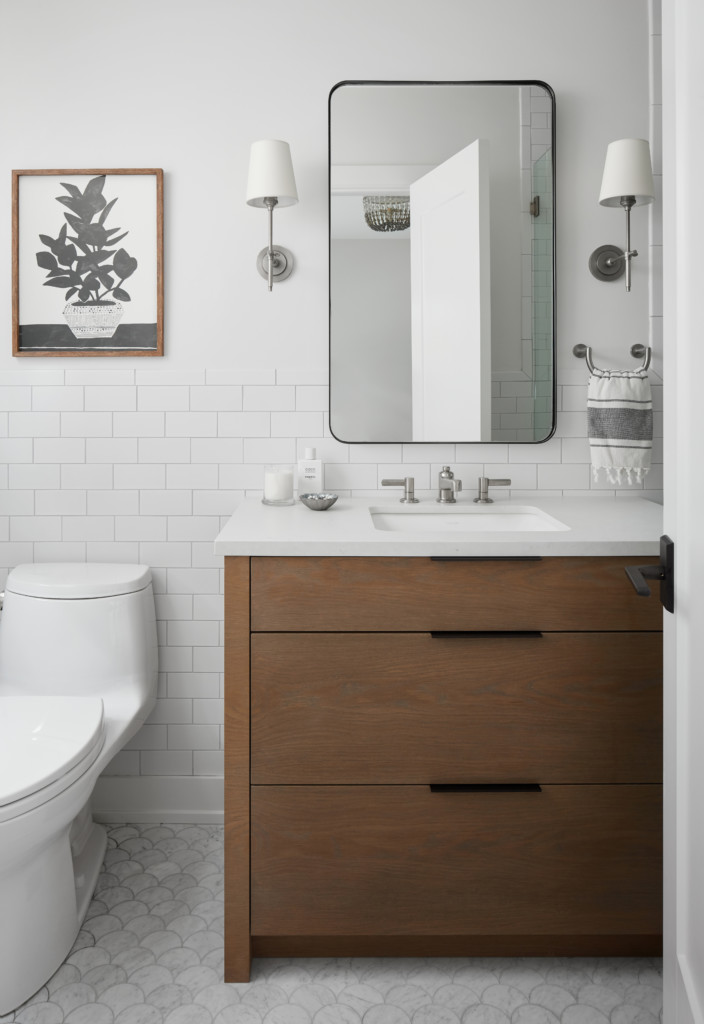
Ann Sacks subway tile and a scalloped mosaic tile marble floor from Floor & Décor elevates the eldest daughter, Chloe’s bathroom. The medicine cabinet is from RH.
That said, the two relished the rare opportunity to spend so much time together and both are thrilled with the outcome. “It was a special experience,” Jodi says.
Wendy likewise enjoyed collaborating with her sister on the project, which wrapped up in March of 2020 when the Covid-19 lockdown was in full force. What better timing for a move near the lake, where Wendy and her eldest daughter took daily walks during the spring and summer.
“I can’t even believe that I live here,” Wendy adds. “Pinch me.”
Interior design: Jodi Morton, 2to5 Design
Photography: Dustin Halleck
More from Better:
- The Best Eco-Friendly and Sustainable Activewear Brands to Keep You Moving in 2021
- PROjECT. interiors Reimagines a Raw Lincoln Park Space as a Sophisticated Family Home
- Family Philanthropy: Expert Financial Tips to Help You Align Your Money with Mission in 2021

Tate Gunnerson is a Chicago-based freelance journalist with an equal appreciation for natural beauty and good design. He is a passionate supporter of St. Jude Children’s Research Hospital and the National Kidney Foundation.
