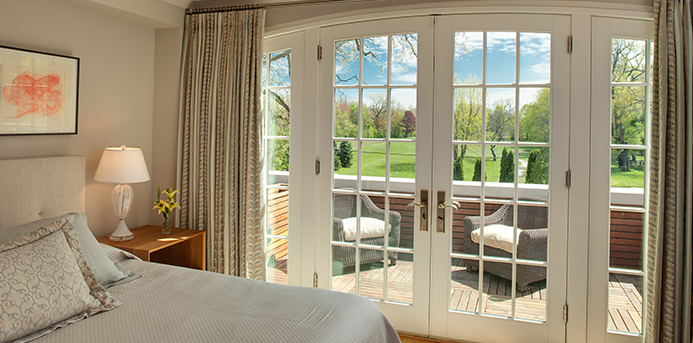“Almost as soon as we walked in the door, I realized that this was the right house,” explains the owner of a nearly 8,000-square-foot brick bungalow adorned with columns and other Georgian architectural elements in Wilmette. Although the interior was dark and derelict, he was impressed with its solid construction and could envision a lighter, brighter future.
“The beauty of this house is that very little had been done to it,” the owner explains. “We could justify a major overhaul.”
Although he was living in Hong Kong with his wife and two children at the time, the owner embarked on a lengthy search to identify the right team for the project, ultimately hiring Bill Massey, of Massey Associates Architects, who also managed the construction in his absence.
“Bill is very personable, easy to work with, and dedicated to achieving outstanding results,” he explains. “He loves what he does and it shows in his work.”
The changes begin in the front foyer, where Massey incorporated a glass and steel vestibule clad in marble. “The homeowner wanted to find a way to use some sort of metalwork,” Massey explains. “It’s a nod to the fact that his family is in the manufacturing business.”
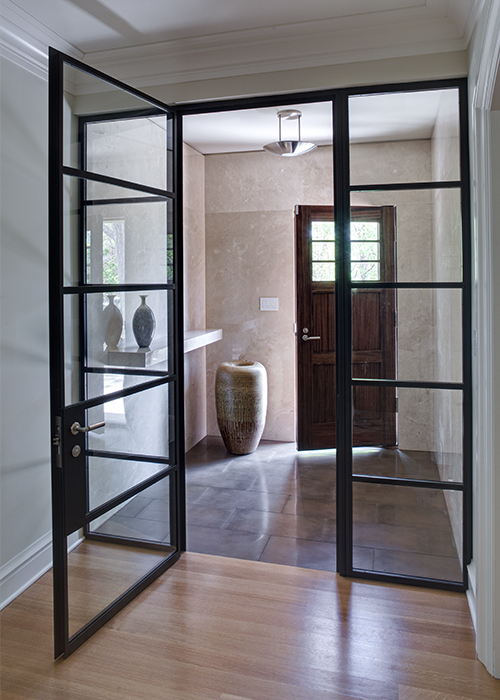
The modern see-through walls, which also define the dining area and back stairway, create a modern aesthetic that the owner envisioned and allow natural light to flow unobstructed through the interior. “The client was interested in doing something that was a little more clean-lined but still made sense with the architecture of the existing house,” Massey explains. “We gave them an interior that felt much more open but with defined spaces that still felt traditional.”
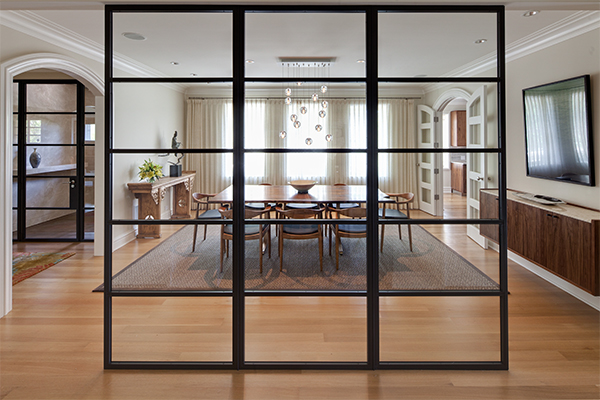
To address a once-cramped kitchen, Massey created a new one in the former master bedroom, which he relocated to the second floor. And what was once an unheated back porch is now a vestibule with direct access to the laundry room, an open stairway leading to the lower level and a new deck.
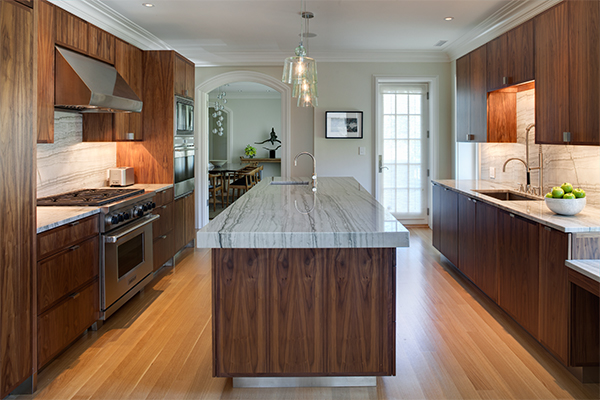
“The house didn’t really have a relationship to the back yard, which looked over the golf course, so this amenity of a long, green vista in the city was cut off from the rest of the spaces,” Massey explains.
Taking his cues from the linear interior architecture, interior designer David MacKenzie selected furnishings with contemporary lines, which are set against a neutral palette of warm hues. In the formal living room, for example, a taupe rug with a modern geometric pattern has been used to unite two distinct seating areas. “It’s a very large-scale geometric pattern, which speaks to a more modern way of looking at things,” MacKenzie explains.

According to Massey, the home feels cohesive thanks to the strong working relationship between architect, interior designer and contractors who perform all works like painting, plumbing, etc. One of the most important things to plan is installing windows (go to EZWindowSolutions.com to see the contractor’s services).
“What also made the project so successful is how seamlessly David and I worked together,” Massey explains. “There’s a connection between materials, lighting, fabric and paint color. It all works together so beautifully.”
Indeed, the house earned a Silver-leed certification and has also been awarded a historic preservation award by the Village of Wilmette. Although the owner initially had buyer’s remorse after taking on such a large job while living overseas, he is still amazed at how smooth the process was and thrilled with the final result.
“The interior has a calming and peacefullness to it that is very inviting,” he says. “It’s a daily joy to live in this house.”
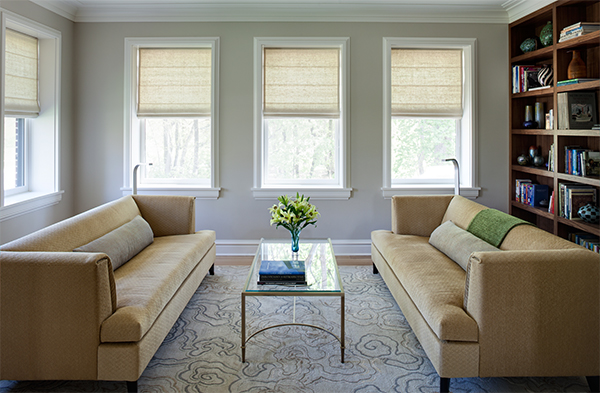
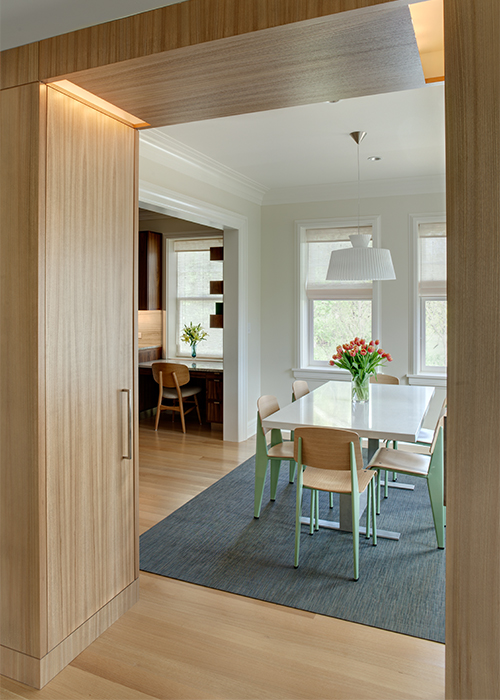
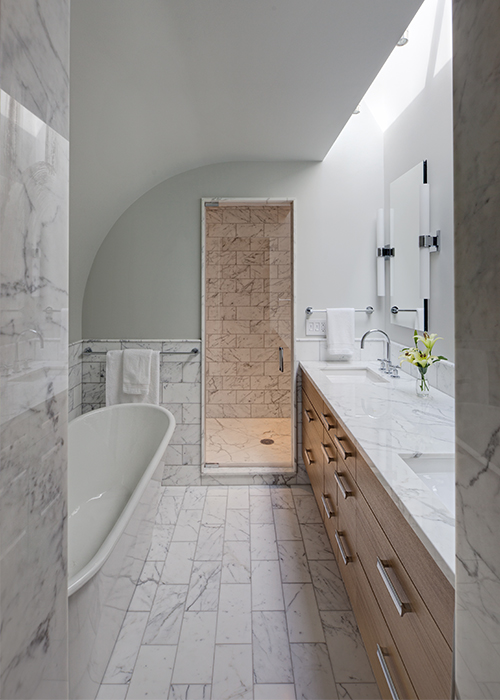
More from Make It Better:
