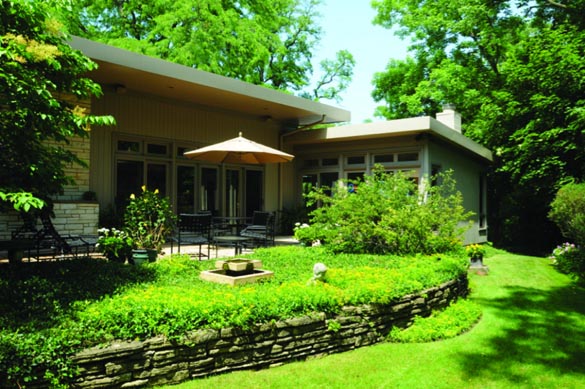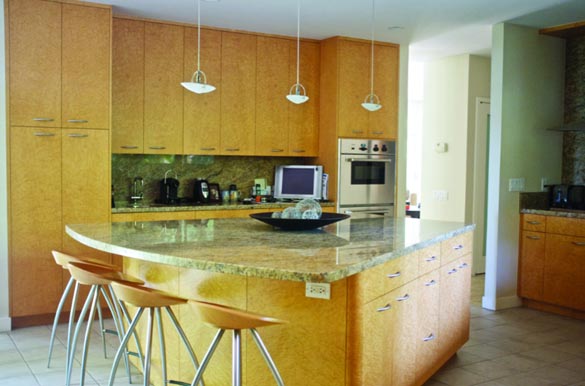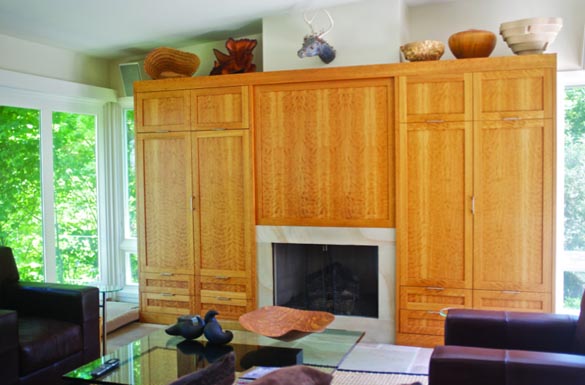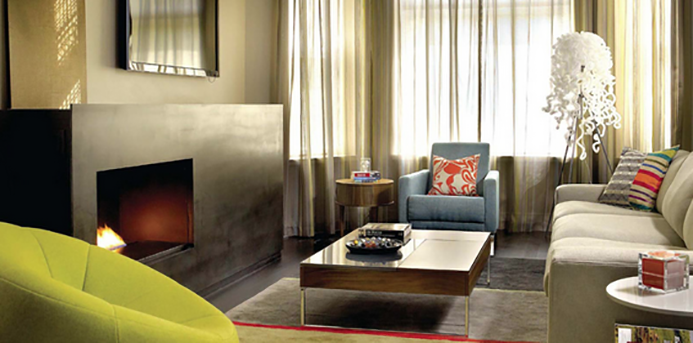When a Highland Park couple found a spacious, one-level home on a picturesque lot near Lake Michigan, they decided to make an offer despite its choppy layout and badly dated décor.
“There was so much visual clutter that it was hard to make sense of the house, but it had classic elements and it wasn’t stick-built,” the owner says, pointing out its metal framing and concrete plank subfloors. To say nothing of its intact original features, which include dappled travertine tile flooring in the main living areas and a sleek fireplace clad with the same material in the living room.
Facing a complete renovation, the owners turned to Linda Searl, of Searl Lamaster Howe Architects in Chicago, whose design reconfigured the layout and eliminated extraneous aesthetic elements to highlight the home’s classic features. Although the renovation was completed in 1997, the home looks and feels newly renovated.
Timeless design checklist
Essence is everything
Searl modified the home’s roofline and external planes to highlight its classic, mid-century lines. “The rooflines and roof fascias were “clunky”— meaning a little too heavy and not well arranged as a composition,” Searl says. “We narrowed the fascias so that they were much thinner, and rearranged the western most roof line to be a flat roof, which simplified the roofline composition.”

Create usable spaces
Searl made few changes to the layout of the main living areas, instead reconfiguring the many small rooms into fewer more spacious ones, including a master suite with ‘his and hers’ walk-in closets and an en suite bath.
“The living room, dining room and screen porch had the right kind of concept—a large open space to live in,” Searl says, noting that she also opened the kitchen to the back of the house, which flooded the space with natural daylight and more than doubled its size. A large island and breakfast area make good use of the extra space.

Back to basics
To unite the kitchen and newly created sitting room with the main living areas, Searl continued the use of travertine flooring, which she carefully selected to match the original.
Details matter
Custom built-ins provide extra storage in both the sitting area and the cozy family room, which had originally been an unfinished screen porch. “Built-ins for TV’s and other AV equipment, along with books and pottery, take care of storage needs, and they are also beautiful furniture-like pieces that add warmth,” Searl says. “We’re always thinking about how everything fits together from the casings on doors and windows to the furniture, if we have that responsibility. That’s why the house works.”

Indeed, the homeowners continue to be thrilled with Searl’s design 15 years later. “Linda Searl is fabulous,” the husband says. “She took the time and care to create a good foundation for the project, and that effort continues to pay dividends.”

