After renting vacation homes in the Sonoma Valley community of Glen Ellen for over a decade, San Francisco real estate developer Howard Epstein and interior designer Tami Epstein found a property they had long admired was about to come on the market. “We’d been looking at this property through the gate for many years, but we never saw anyone there,” Tami says. “Then, one day we saw a sign for an estate sale, and went right in. We knew it was the one.” In spite of multiple bidders, the couple successfully purchased the home, closing on a Thursday. On Saturday they picked up the keys, spent some time at the house and walked the property, then they locked up and went home, excited about their new home.
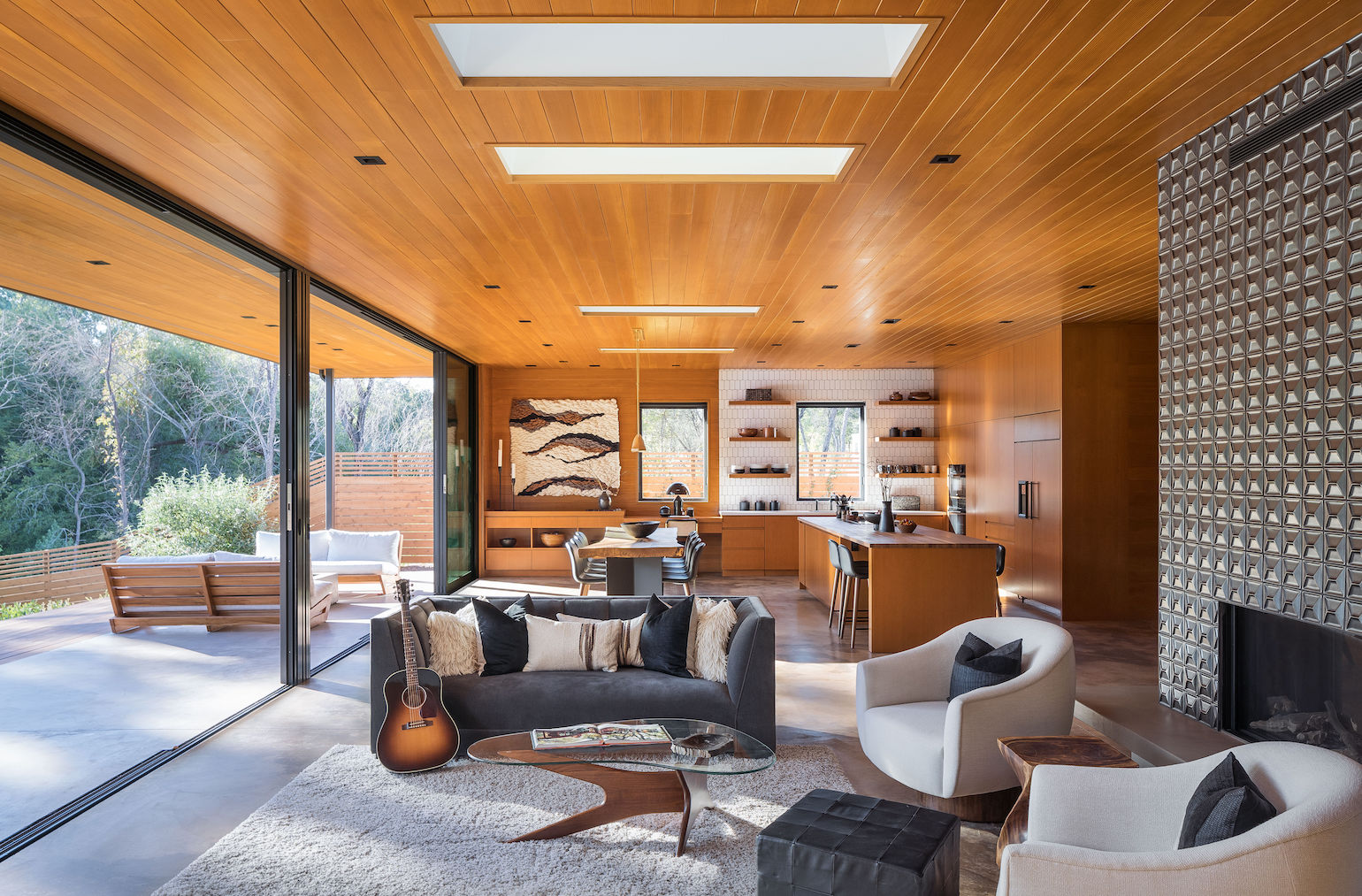
On Monday they got the news that a small wildfire had rapidly grown and swept through the area on Sunday. “We hadn’t met any of the neighbors yet, so we had no idea what happened,” she says. A few days later when they were allowed in the area, they found the house was destroyed as were some of the property’s mature trees. “We were in shock, but fortunately we hadn’t moved in yet, so we didn’t lose any personal items.”
DESIGNING A MODERN RANCH
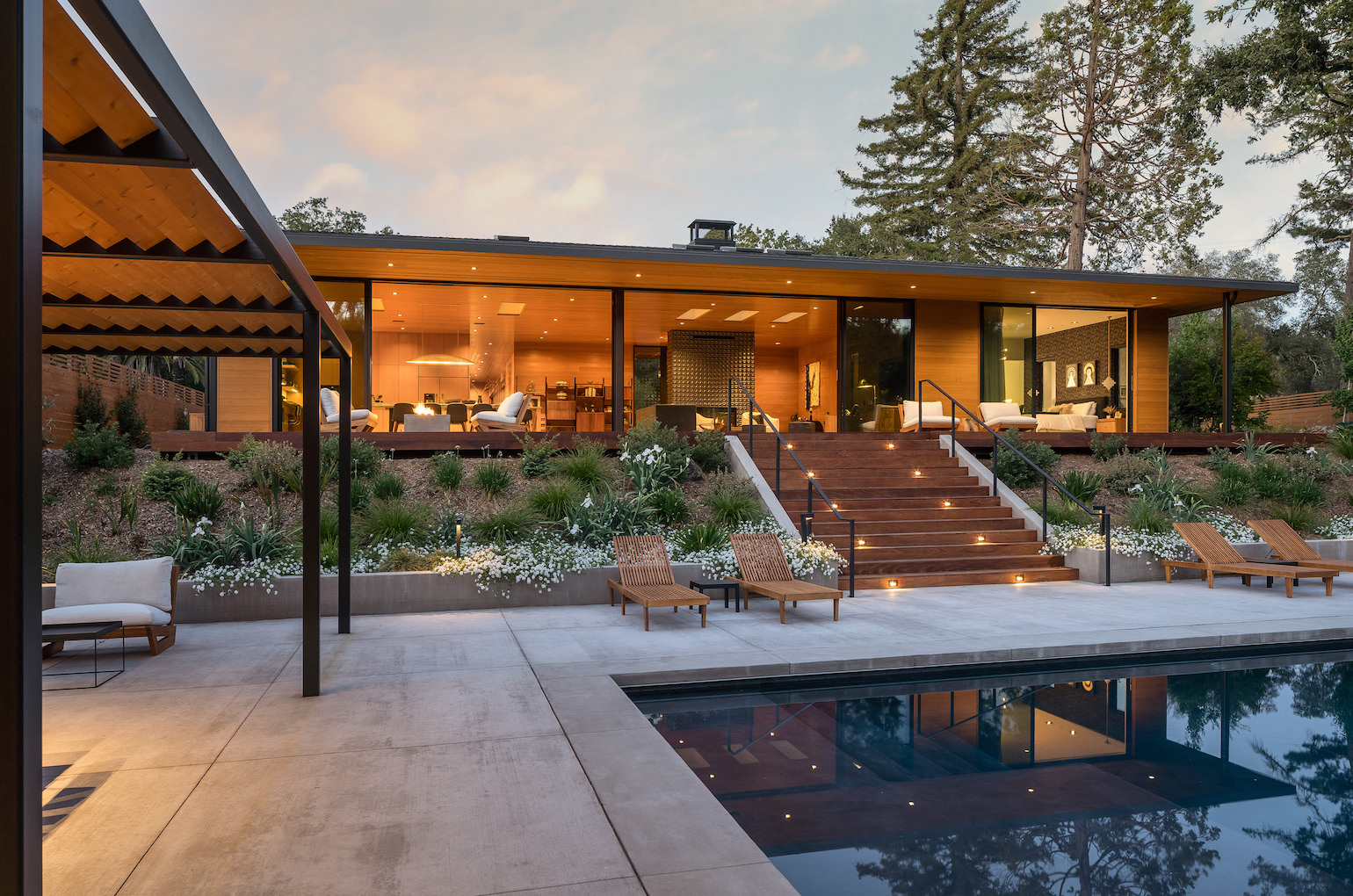
Determined to rebuild, the couple hired architect Ryan Knock, who founded Knock Architecture in 2009, and had worked on projects in San Francisco with the Epsteins. The team also included Eames Construction and Rozanski Landscape Design. The couple knew they wanted a house inspired by modernist architect John Lautner and his California Ranch style, and asked Knock to design the 3,600-square-foot house to capitalize on the still spectacular views toward the property’s creek and adjacent open land. “It’s a house that looks like it’s always been there,” Knock says. “The mix of wood, glass and concrete has a very organic and natural feel.” It’s also a house that is made for living outside as well as inside.
A FLOW BETWEEN INDOORS AND OUTDOORS
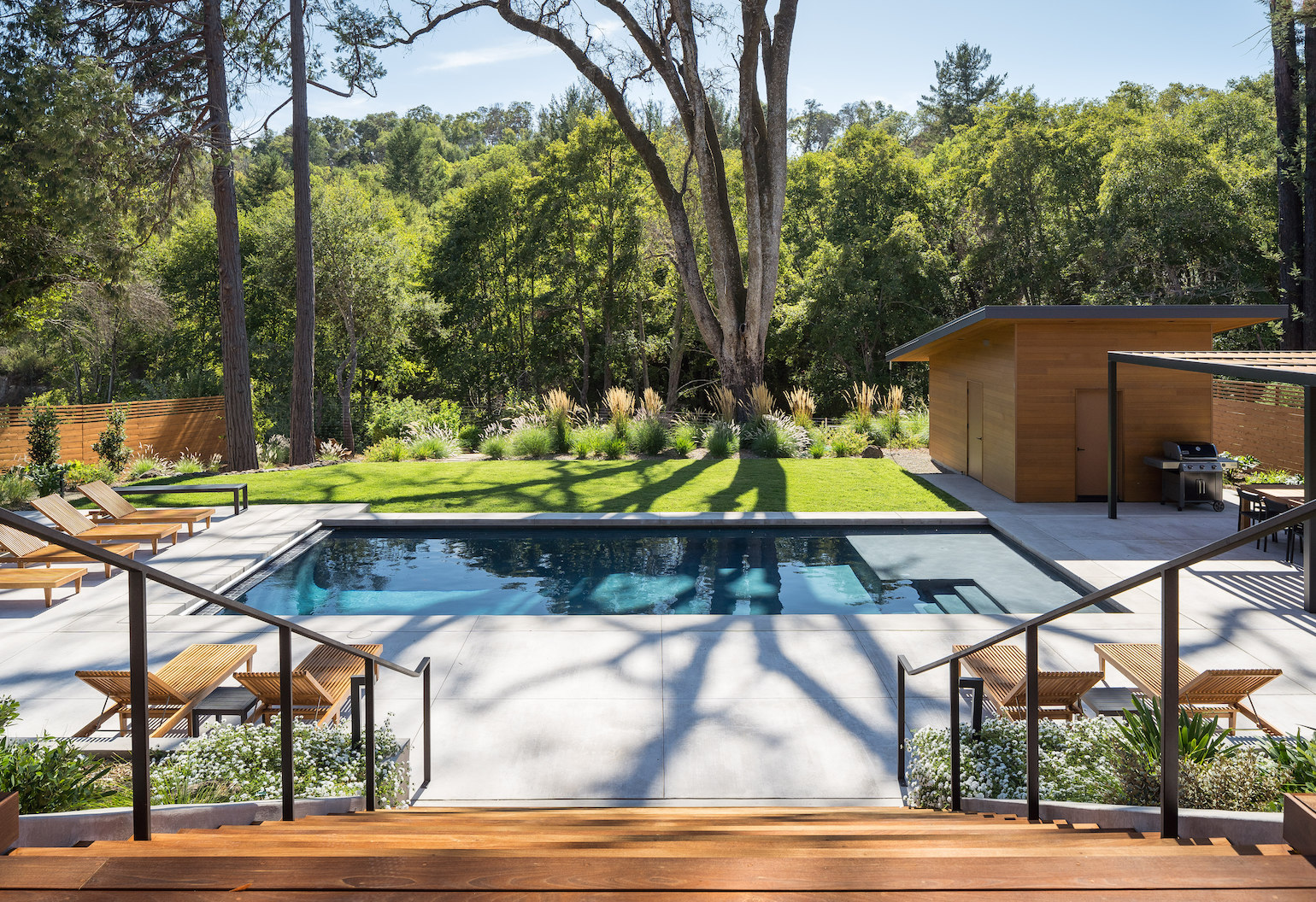
The home’s main living area features a 44-foot Fleetwood door that slides fully open. Cleverly, the first eight feet of the deck match the interior’s stained concrete floor and the overhang’s stained cedar matches the interior’s stained fir ceiling. “What your eye sees is a continuation of the interior into the exterior space,” Tami says. “When the doors are open, it just flows.” And what it flows into are multiple spaces for the family to gather, like the sofas and custom firepit just outside the kitchen, or the multiple seating areas around the pool. “We gather for casual conversations, mid-afternoon naps and for making s’mores at night with the whole family,” she says. “We never tire of that view of the Sonoma Creek and its thick, lush blanket of trees.”
DECOR THAT TAKES CUE FROM NATURE
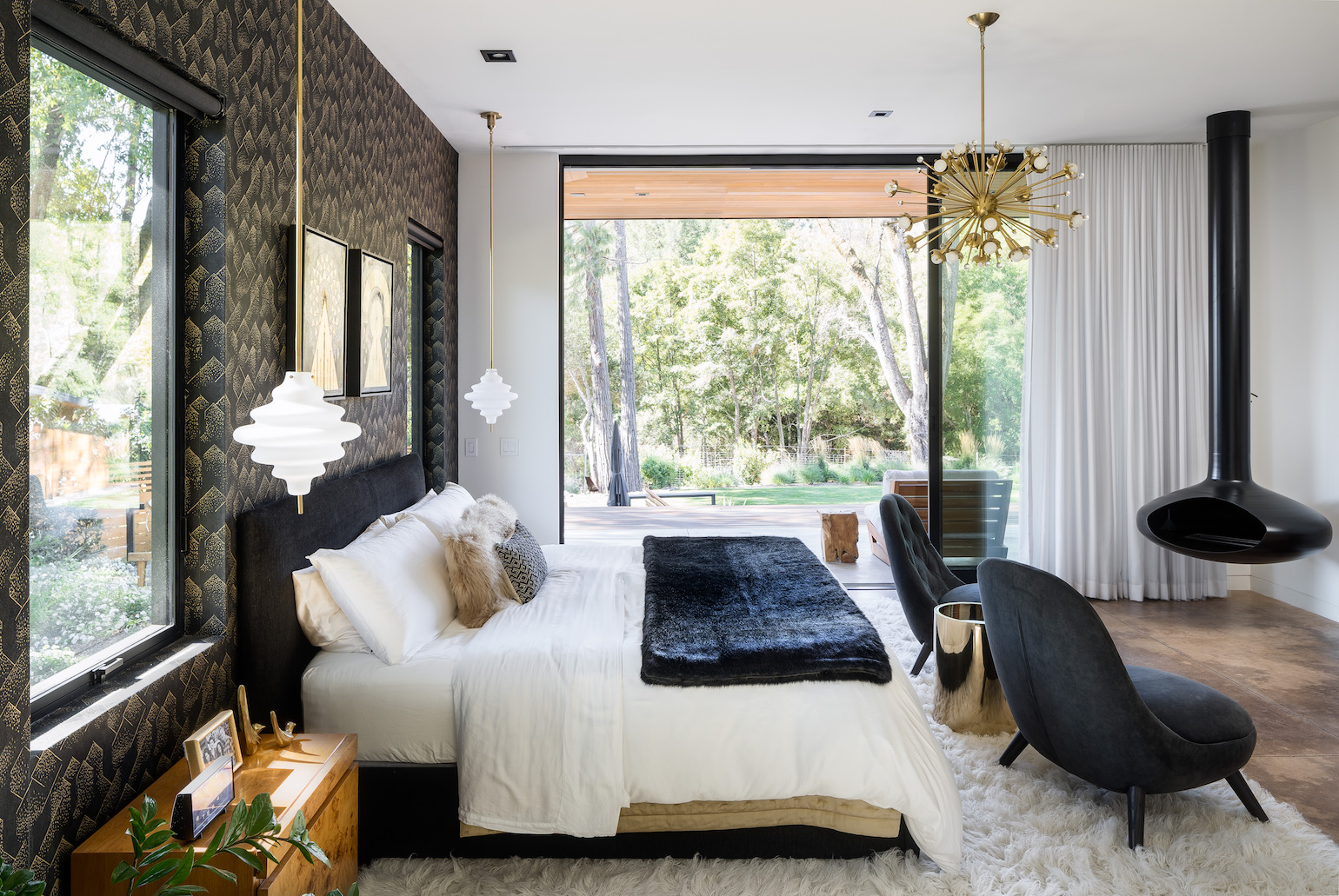
Inside, Tami designed the home to continue the outside’s organic feel, but with brutalist touches. “I wanted things in the house to be very bold,” she says. “I didn’t want a lot of things, but I wanted each and every piece to stand on its own.” One of the most striking features is the central fireplace clad in handmade tile from Ann Sacks that divides the home’s entrance from the main room. “The tile plays well with the geometric entry hall light fixture as well as with the organic glass coffee table,” she says. “There’s a play of modern and organic running throughout the house.” The organic pieces include hanging weavings by Bay-area artist Meghan Shimek and the 10-foot long, live-edge dining room table that Tami had made from a tree that didn’t survive the wildfire. “As the bark was falling off this tree, it made a perfect heart,” she says. “That’s when I knew everything was going to be OK.”
This article originally appeared on spacesmag.com.
How to Help:
For design lovers who want to give back, consider attending the San Francisco Decorator Showcase, virtually, on May 22. Since 1977, the showcase has raised over $17 million to benefit the San Francisco University High School financial aid program. This event continues to allow hundreds of deserving Bay Area students access to a world-class college preparatory education.
More from Better:
- Murals Painted by Interior Designer Kirsten Pike Bring a Lush Sense of Nature Into This Bay Area Home
- This Historic Cottage in Napa Valley Has a Kitchen Built for a Chef
- A Mill Valley Home for a Family of Three is Laid-Back, Light-Filled and Modern
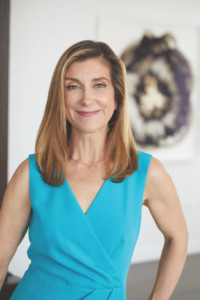
Laura Hine is a design and style writer based in Chicago. She’s a former editor-in-chief of Better, as well as the Modern Luxury publications Interiors Chicago and NS.
