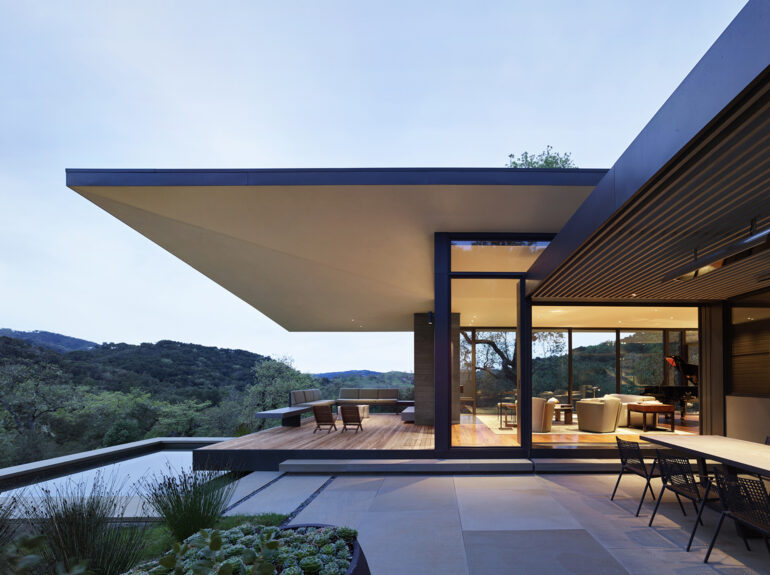With an abundance of natural beauty and opportunities for outdoor pursuits, this spot is the place two retired doctors now call home.
BEFORE THE EXPANSES OF GLASS, board-form concrete walls and ipe floating deck converged on this site to form a contemporary gem of a home dubbed Winged Retreat, there was Joshua Aidlin and his tent.
The architect, a partner at San Francisco firm Aidlin Darling Design, came with his camping gear to the empty lot in the scenic Carmel Valley residential development known as Santa Lucia Preserve, ready for a round-the-clock visit: “You want to understand how the light and wind and landscape features evolve from complete darkness to sunrise, how that changes throughout the day, and how it again changes at dusk.”
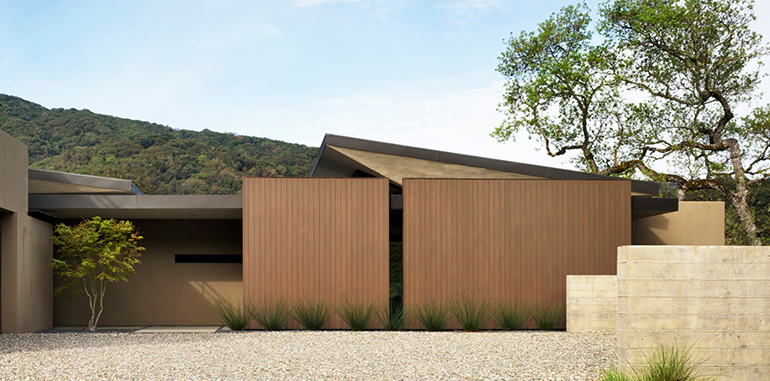
His first impression of the hillside setting: “It was an amazing site. Its vistas are miles and miles of incredible landscape with walls of forest that unfold one ridge after another.” And his overnighter — or “intensive site analysis,” as he calls it — was definitely worthwhile.
Just ask the homeowners. “The siting of the house is beyond description,” says Marilyn Rosenwein, who along with her husband, Howard Cohen, purchased the 4.95-acre property in The Preserve, as the development is also called, in 2000. A/D Design set the dwelling among oak and madrone trees that provide shade and minimize visibility from the roadway and neighbors; simultaneously, the views of the valley and mountains are maximized. “It’s fabulous,” she says. “The most significant thing that we appreciate is how they placed the home.”
When the couple started interviewing architects for the project about six years ago, they were living and working in San Francisco, roughly a two-hour drive north. The physicians, who have two adult daughters, envisioned moving to the property when they retired and whiling away their days with an array of active pursuits. They’ve taken up golf, availing themselves of The Preserve’s world-class links, and their hiking boots and electric bikes are frequently in use. (They are both adventure travelers who have hiked to the base camp of Mount Everest and mountain-biked through the Dolomites.)
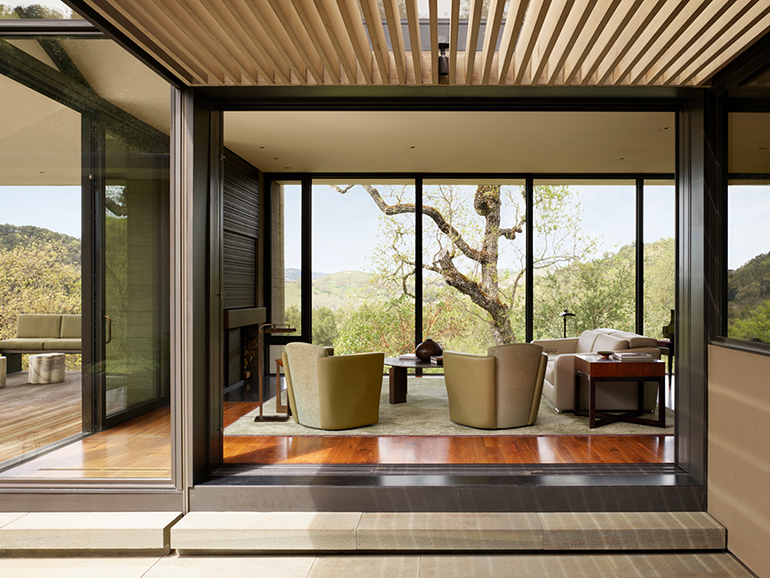
Creating Winged Retreat was their first experience building from scratch, and they had a clear vision: “We wanted a contemporary, clean-lined home that was well-integrated with the environment,” Rosenwein says. “We wanted as much of an indoor/outdoor feel as possible, embracing the scenery from all over the house.” A/D Design’s ability to use computer modeling to show them the exact view from each room was especially helpful, she notes.
Aidlin and his team, including project architect Adrienne Swiatocha, devised a 3,764-square-foot abode with two bedrooms and three bathrooms. They collaborated with general contractor Carroll & Strong Builders Inc. and landscape architect Bernard Trainor on the structure and its surroundings. The interior art and furniture selection was the purview of Judy McBride, with A/D Design responsible for the built-ins.
Greeting visitors is a striking 8-foot-tall-by-8-foot-wide mahogany front door, the largest the firm has ever designed (according to Aidlin, a 31⁄2-foot-wide door is typical). “The door never fails to draw comments and amazement,” says Cohen, adding with a laugh, “It’s so unique that delivery people sometimes circumnavigate the whole house looking for the door.”
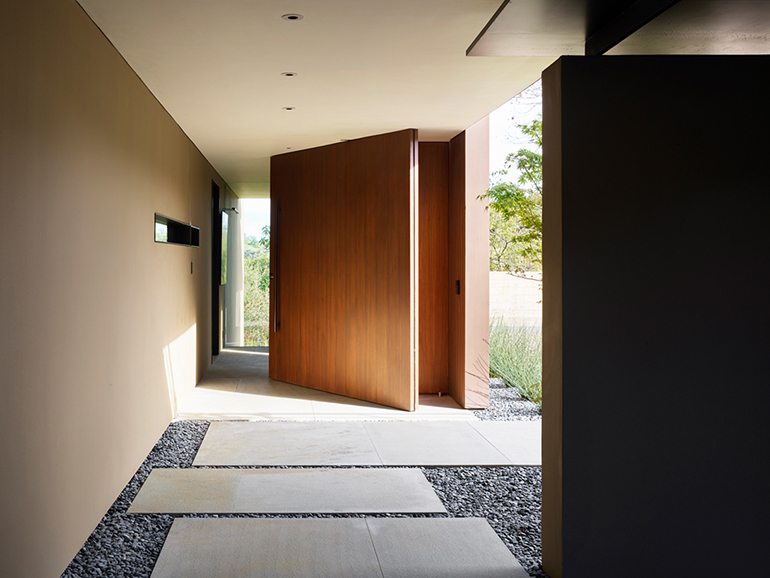
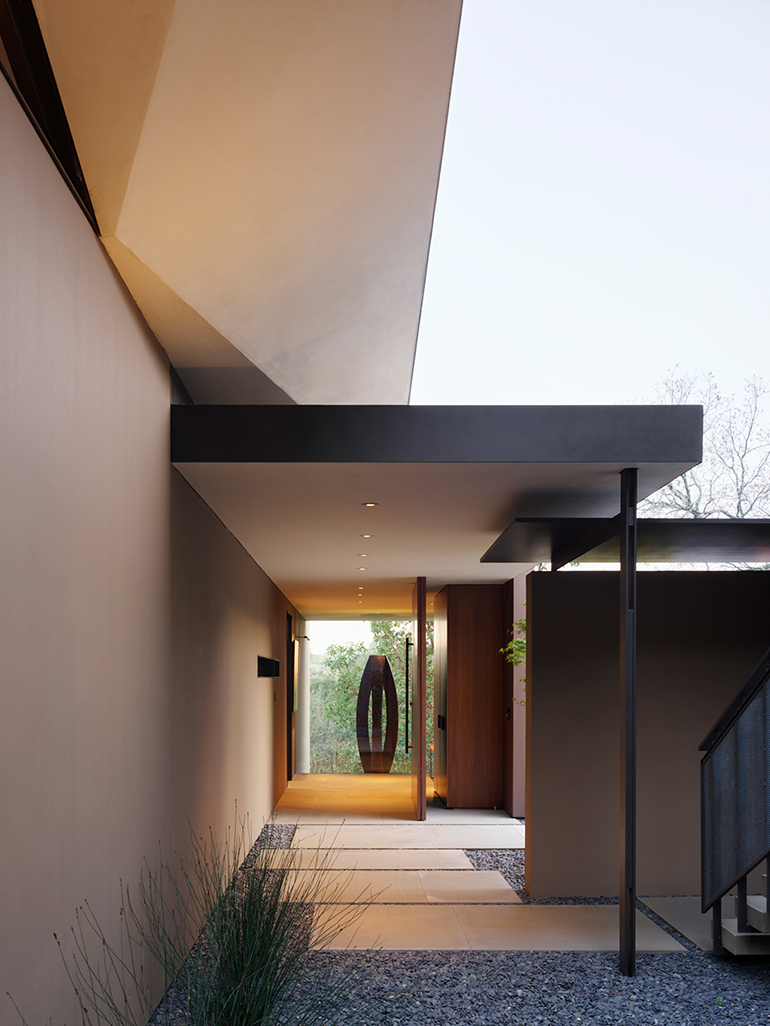
The door pivots open to reveal a foyer with quartzite sandstone flooring, contiguous with the exterior. On a cedar slatted wall, above a bench, hangs a keepsake from Morocco: “They are ancient trading bead necklaces that were worn by the camels on the trading caravan routes,” Rosenwein says. “We love displaying purchases that were made on our various trips to out- of-the-way places.” A glass wall opposite the door allows an unobstructed view of “Spindle,” a commissioned bronze sculpture and fountain by Richmond, California–based artist Archie Held.
The house is divided into two wings, to separate entertaining and sleeping quarters. The foyer leads into the living, dining and kitchen area. “When you walk in,” Aidlin says, “we’ve captured the angle of the ridgeline in the angle of the ceiling,” which slopes up from 9 feet 6 inches high to 11 feet 6 inches and is made with sound-absorbing foam and fabric. Floor-to-ceiling glass captures views and natural light; clerestory windows also permit light to wash in.
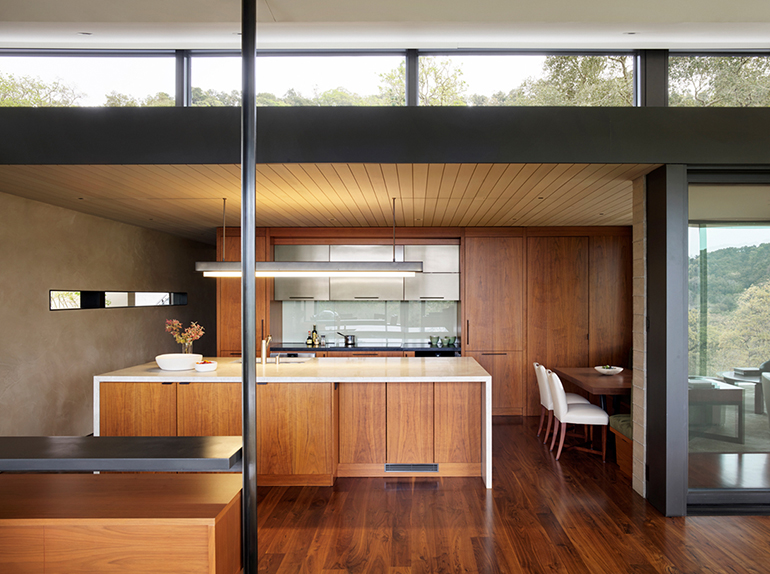
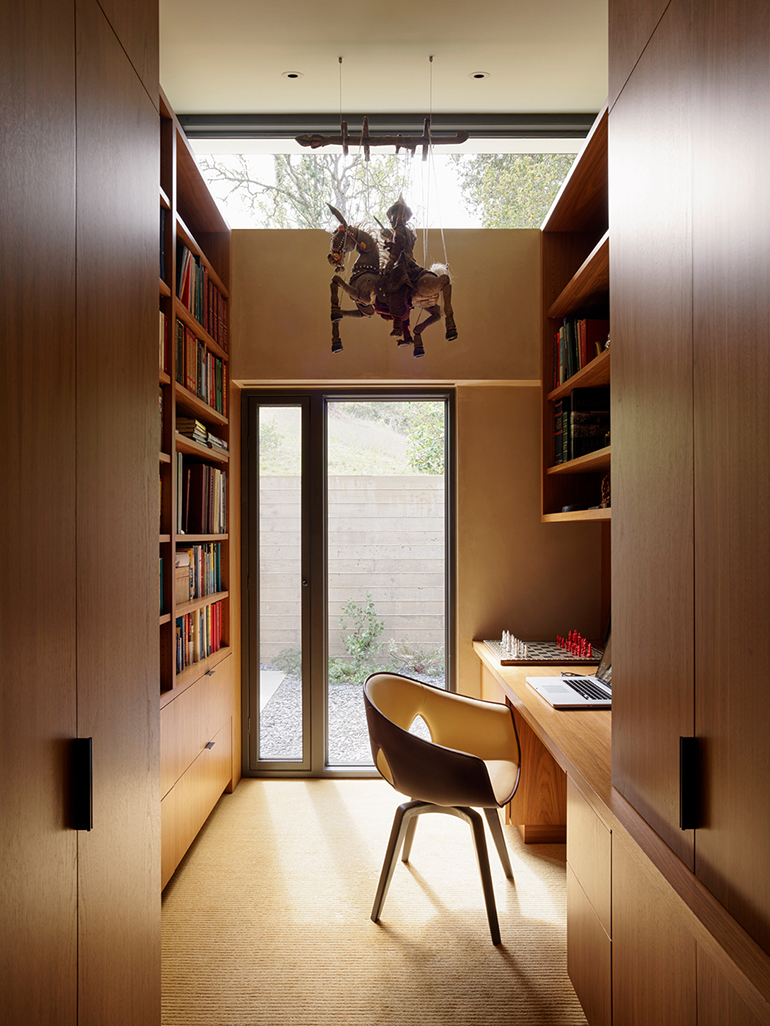
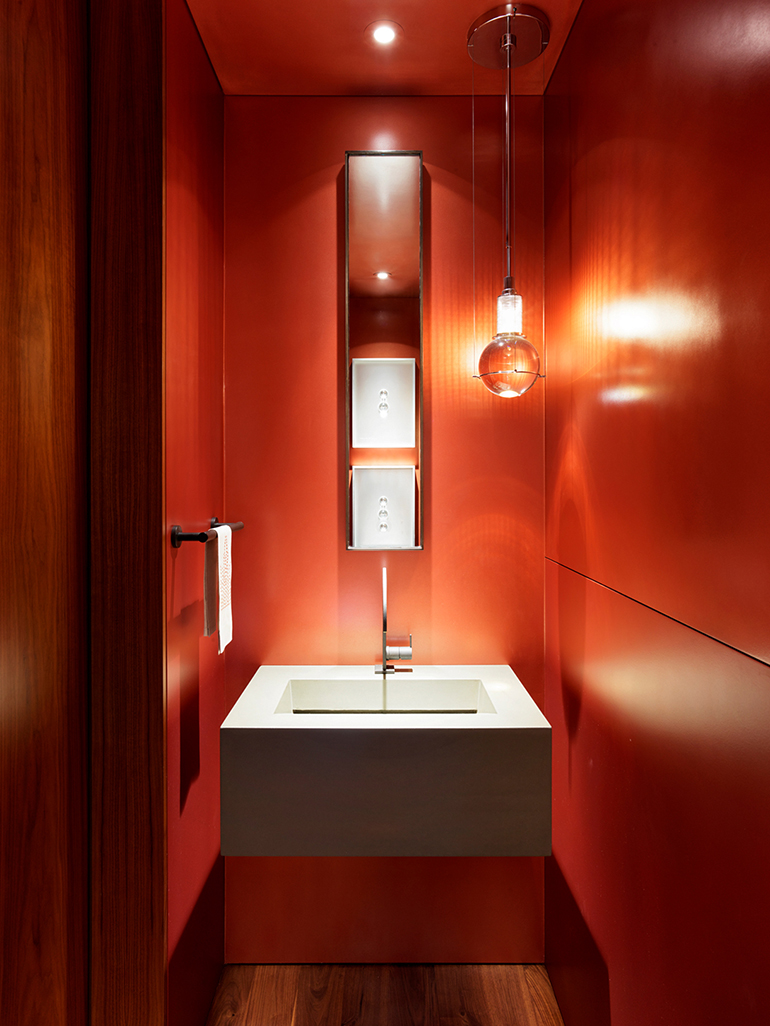
Wood tones and neutral hues populate the inside. The master bedroom, for instance, is anchored by a custom adjustable king-size bed with a backlit tall walnut headboard fabricated by Evan Becker of Boxcabco and a pop-up television at the foot. Suspended above is Ingo Maurer’s Luxury Pure, a light fixture made of gold lacquered paper and braided strings. The room’s standout element: automated vertical louvers that can be angled to control natural light and privacy.
Outside, what appears to be a 12-by-14-foot pool is actually a hot tub. The ipe deck hovers slightly over it, with benches by Concreteworks providing seating for those who prefer to stay water-adjacent or perhaps warm up by the outdoor fireplace. An indoor fireplace also showcases Concreteworks’ handiwork: the Alameda firm fabricated the dark bronze ribbed concrete cover above the mantel that can conceal the television.
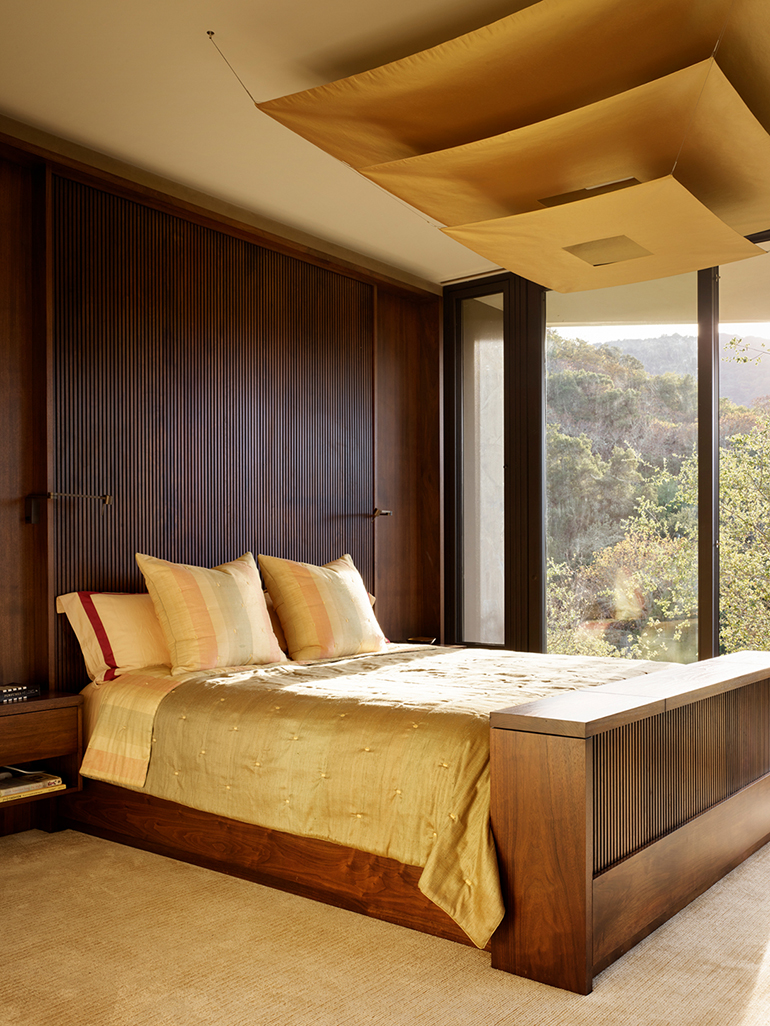
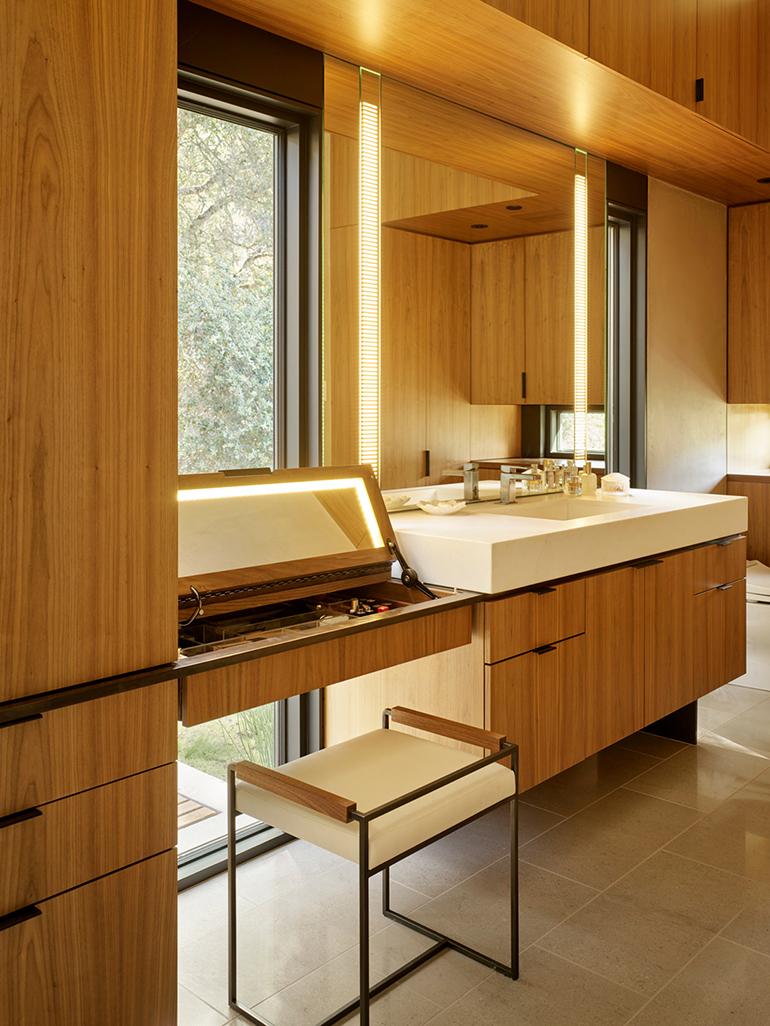
Prior to constructing their house, Rosenwein and Cohen received key intel from friends already living at The Preserve: bugs can hinder alfresco enjoyment. So Aidlin designed the open-air dining and cooking space with a retractable screen that keeps insects at bay, along with overhead heat lamps for year-round comfort day and night.
It’s notable that no trees were removed to accommodate Winged Retreat. “I love that dialogue between a mature, natural phenomenon and a new, modern home,” Aidlin says. Surveying the setting, he likens the oaks on the grounds to sculptures; for him, this project exemplifies “how architecture and landscape can complement each other and become a beautiful nesting environment for humans.”
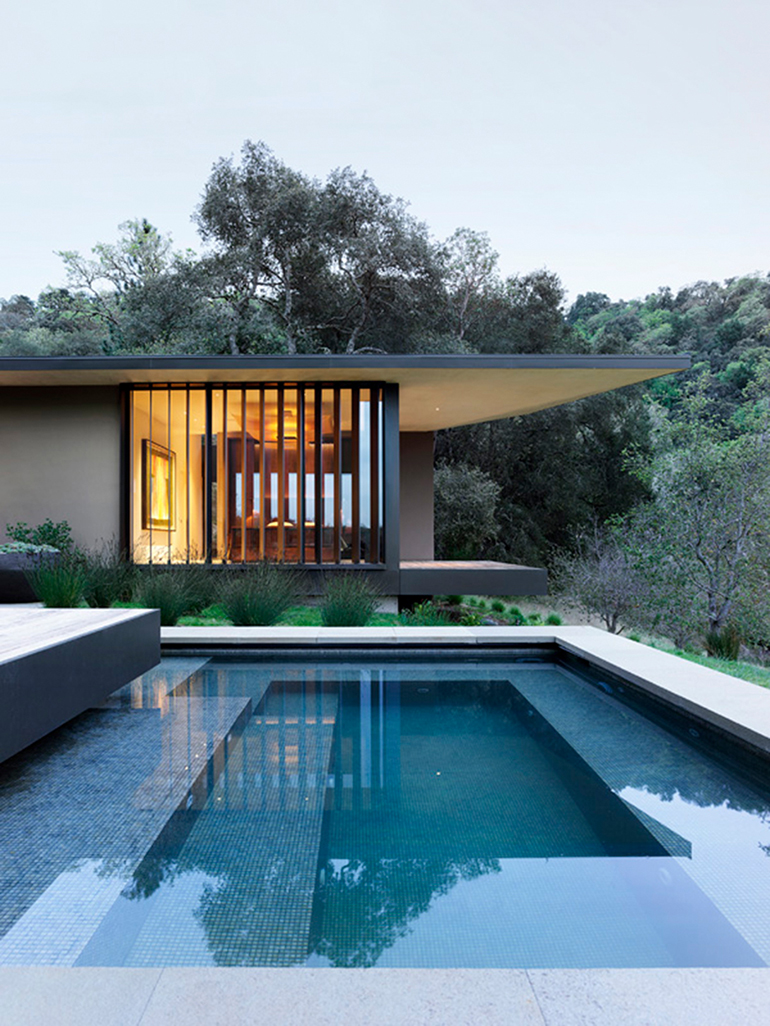
ARCHITECT
INTERIOR DESIGN
Judy McBride
CONTRACTOR
BATHROOM
Custom chair, Aidlin Darling Design; 1981 Plug lighting fixture Le Tre Streghe, Günter Leuchtmann
OUTDOOR
Branch side chair and Terra dining table, Janus et Cie; Archie Held sculpture, Archie Held
OFFICE
Ginger swivel chair, Roberto Lazzeroni Poltrona Frau
KITCHEN
Composite bowl, Tina Frey Designs; dining chairs, Donghia; custom dining table, Aidlin Darling Design
BEDROOM
Bedding, Anichini; custom bed frame, Aidlin Darling Design
LIVING ROOM
LR Embrace lounge chair, Brueton; Audimat reclining sofa, Roche Bobois; Normandie side table, Therien Studio & Workshop.
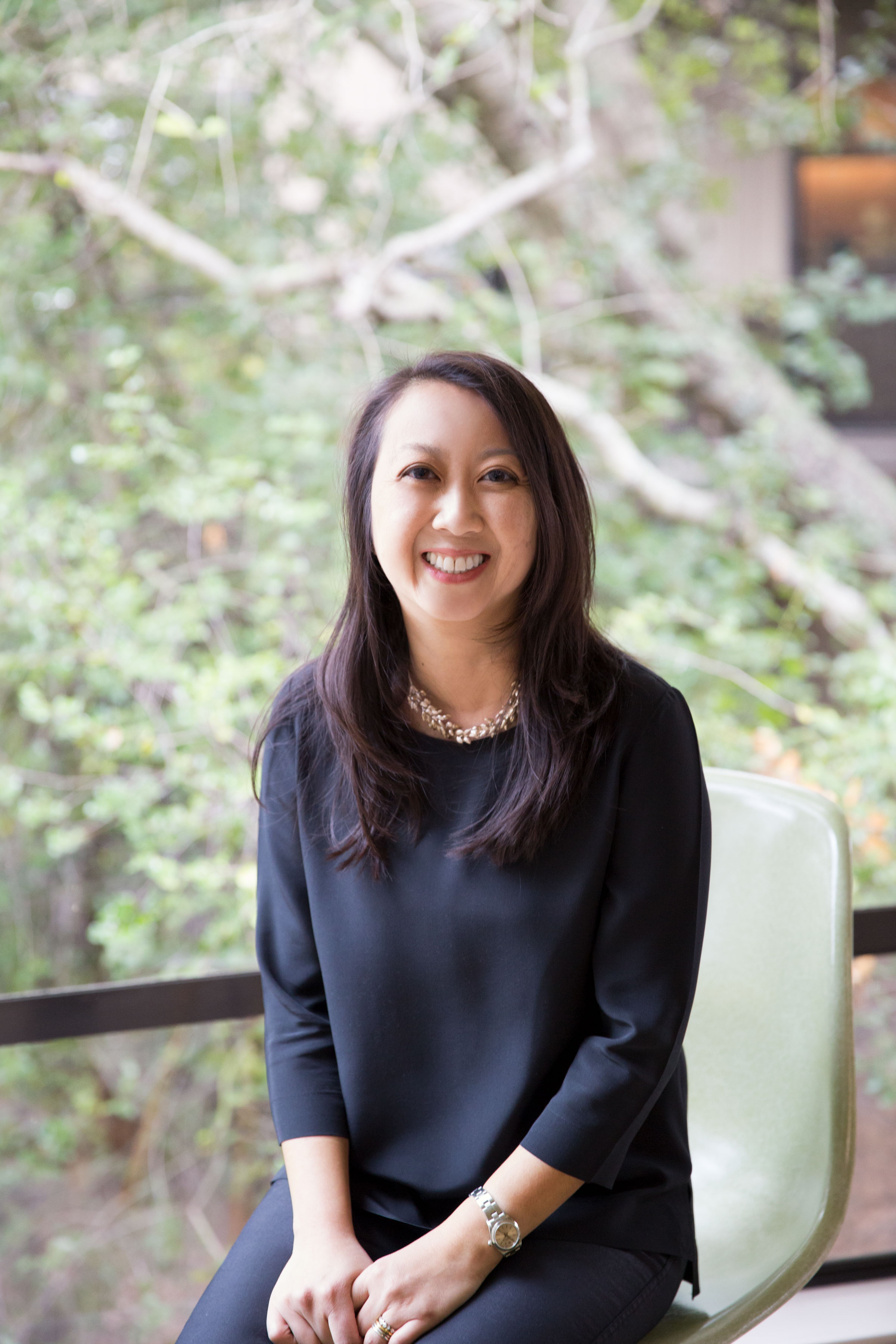 Anh-Minh Le has written for the San Francisco Chronicle,C Magazine, California Home + Design, Cottages & Gardens and Interiors California, among other publications. She also served as the founding editor-in-chief of Modern Luxury Silicon Valley and co-founded the independent lifestyle magazine Anthology. Beyond her aesthetic interest in interiors, she enjoys exploring the narrative of a home. Anh-Minh’s background in design writing is proving especially useful as she and her husband initiate long-procrastinated renovations.
Anh-Minh Le has written for the San Francisco Chronicle,C Magazine, California Home + Design, Cottages & Gardens and Interiors California, among other publications. She also served as the founding editor-in-chief of Modern Luxury Silicon Valley and co-founded the independent lifestyle magazine Anthology. Beyond her aesthetic interest in interiors, she enjoys exploring the narrative of a home. Anh-Minh’s background in design writing is proving especially useful as she and her husband initiate long-procrastinated renovations.
