“This is a special house,” says interior designer Devon Wegman of the stately North Center home that Savane Properties built for a professional couple with 3 young children. Indeed, located on a double corner lot where two smaller homes once stood, the home lives large, boasting spacious, light-filled rooms that flow into one another and out to the exterior.
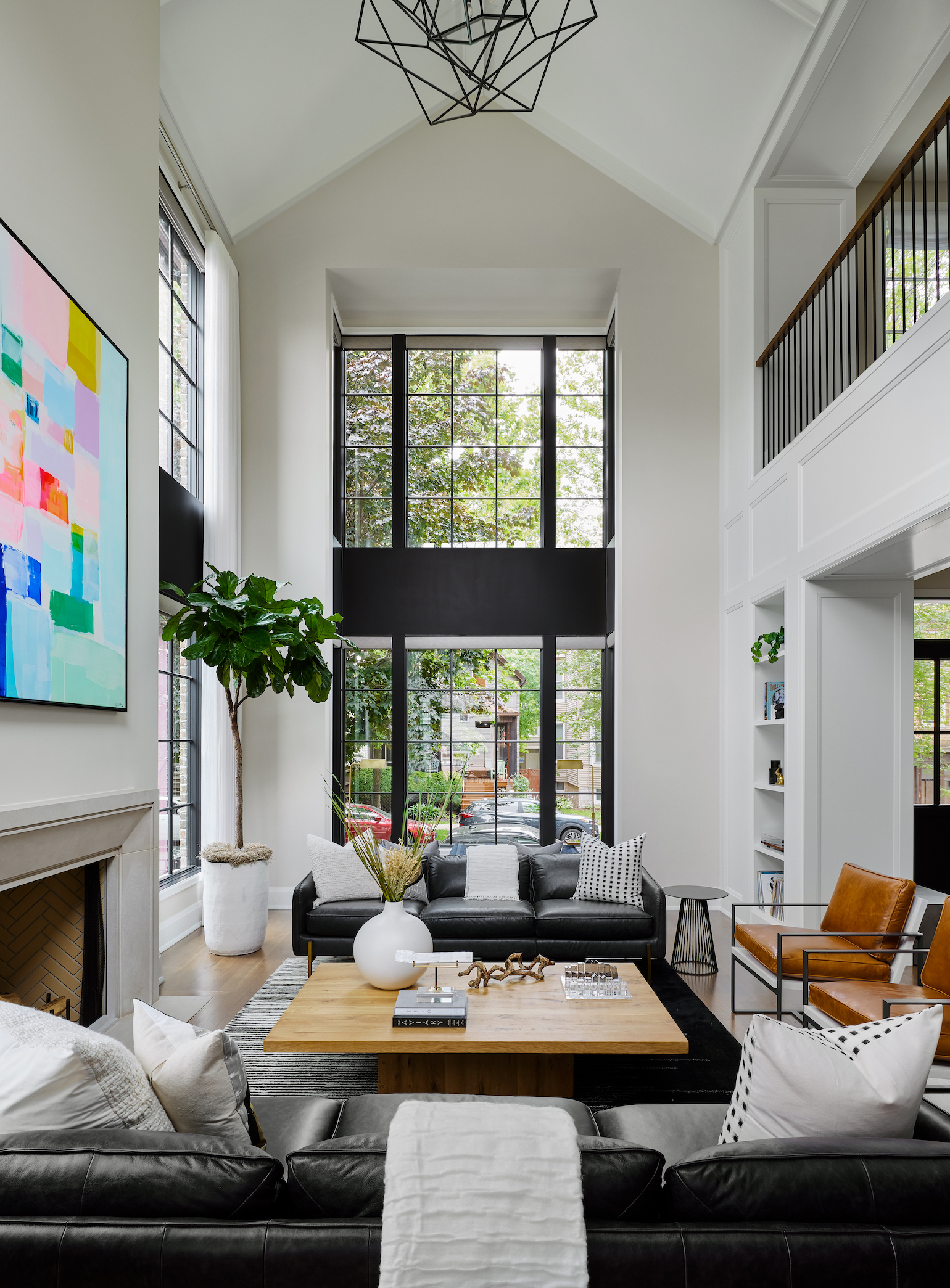
Initially, the owners hired Wegman to help them select furnishings and add a “wow factor” to the powder room. But when they saw her chic concept for the space, they were so impressed that they asked her to design the entire space. That concept included a kitchen countertop that’s a floating quartzite slab, accented with brass touches. Also in the kitchen, she envisioned a dramatic, full-wall tile backsplash.
“Devon came back with a couple of options that we thought were really outstanding,” the husband says. “That kind of sealed the deal.”
The Living Room
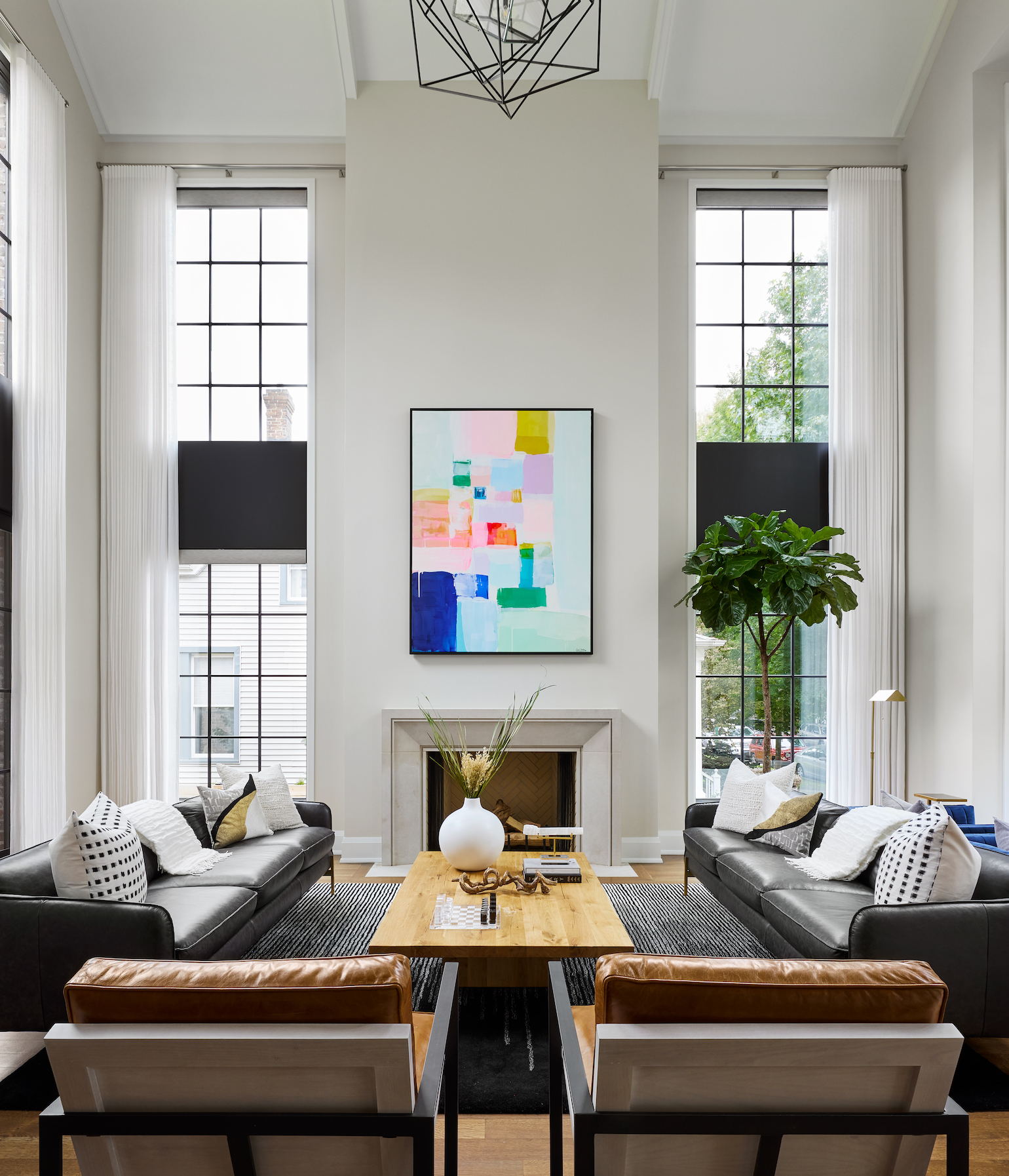
With the couple’s art collection in mind, Wegman selected light paint colors for the walls throughout, creating a gallery-like backdrop. Hanging prominently over the fireplace, for example, is a colorful abstract painting that pops against the light walls in the double-height living room, creating a dramatic focal point.
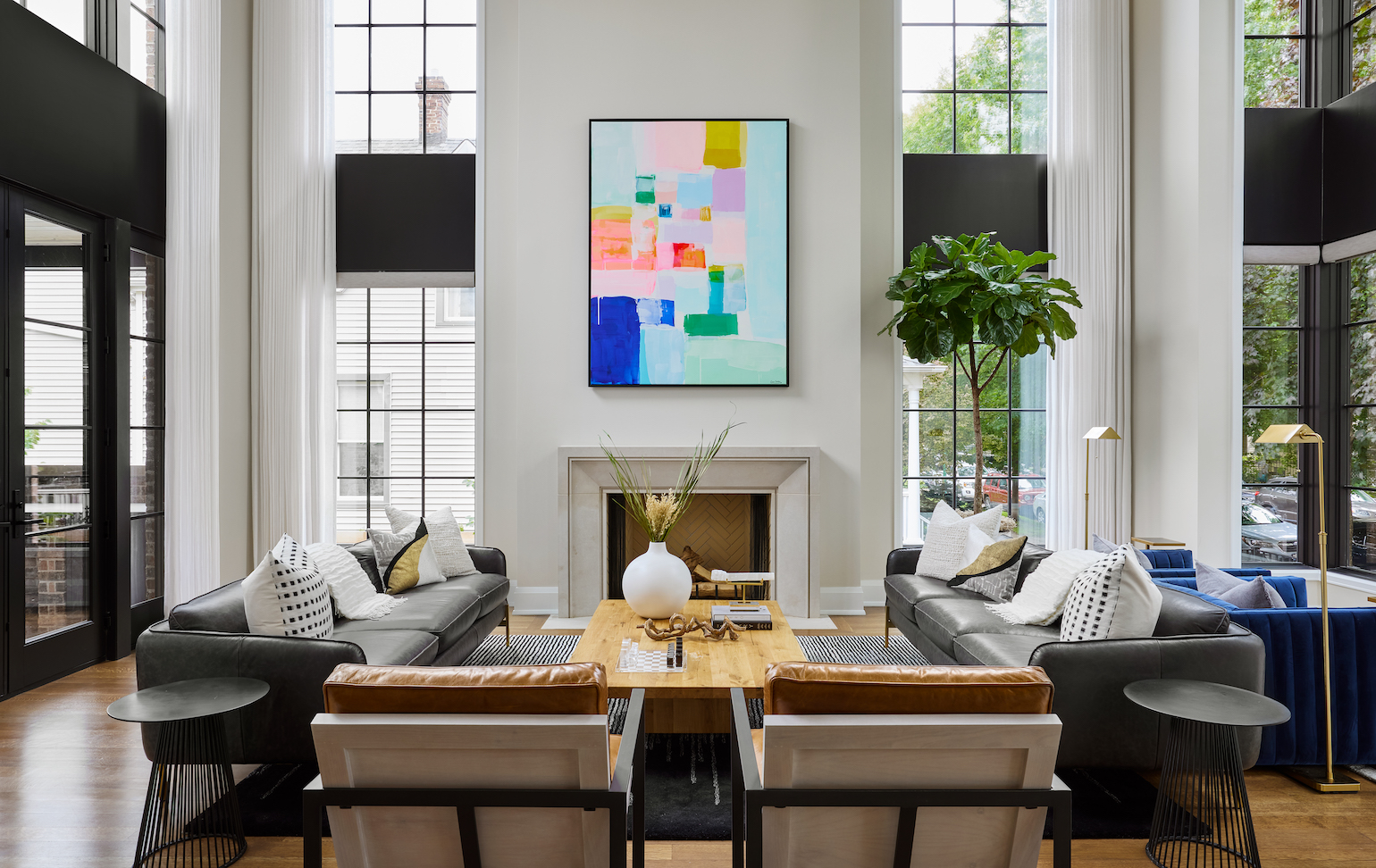
Also in that room, the tailored furnishings are accompanied by a black-and-white, striped area rug. A pair of blue velvet, channel-back chairs are the perfect place for gazing out the windows at the beautiful, tree-lined neighborhood, a tucked-away refuge in the big city.
The Family Rooms
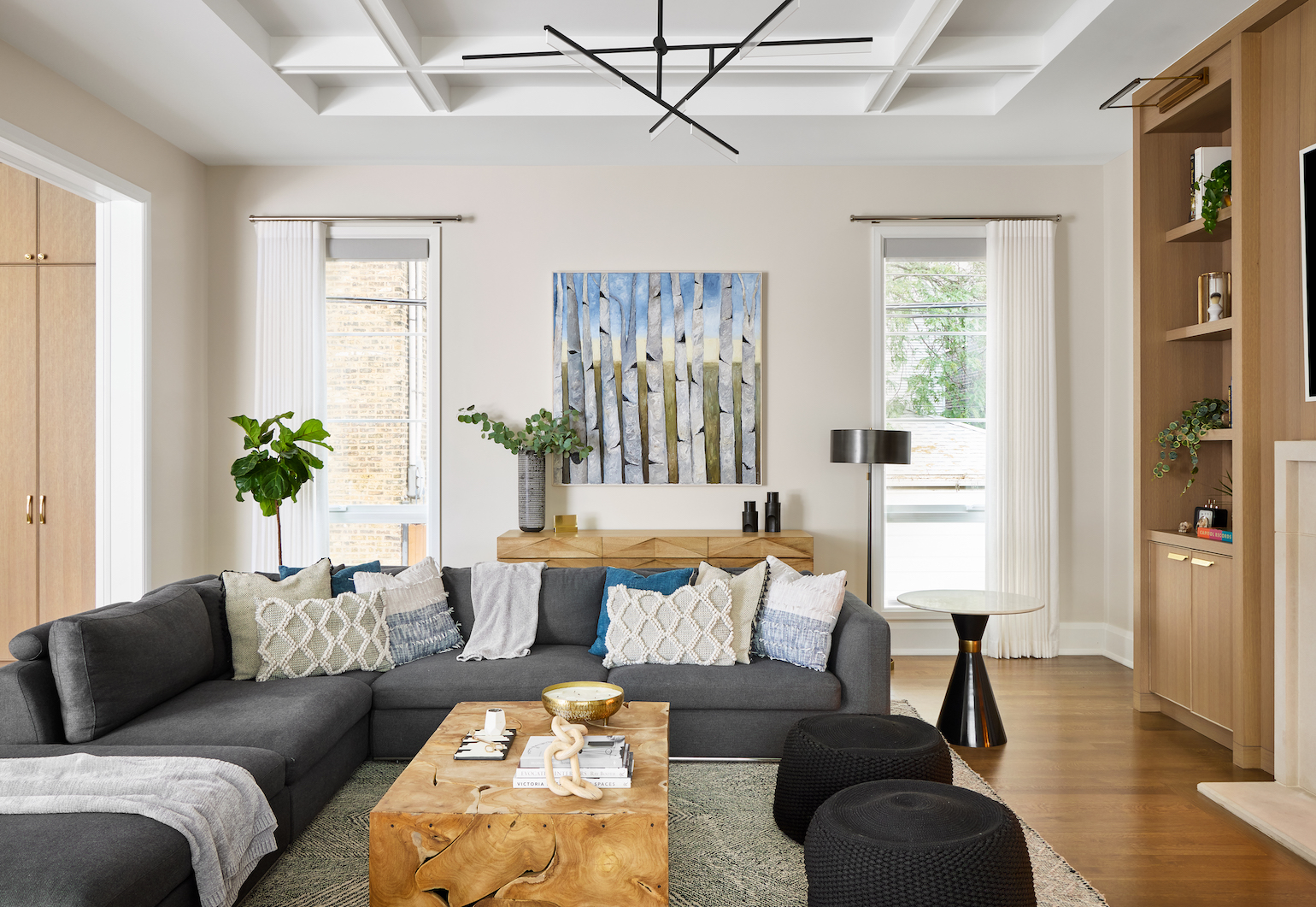
In the equally stylishly family room, a low-slung sectional sofa in a gray performance fabric anchors the seating area in front a fireplace surrounded by handsome, white-oak millwork.
“It’s a space for the whole family to relax and curl up by the fire to watch TV,” she says. “The owners wanted a modern home that felt warm, soft and inviting.” A small area rug layered over a larger one adds pattern, texture and warmth.
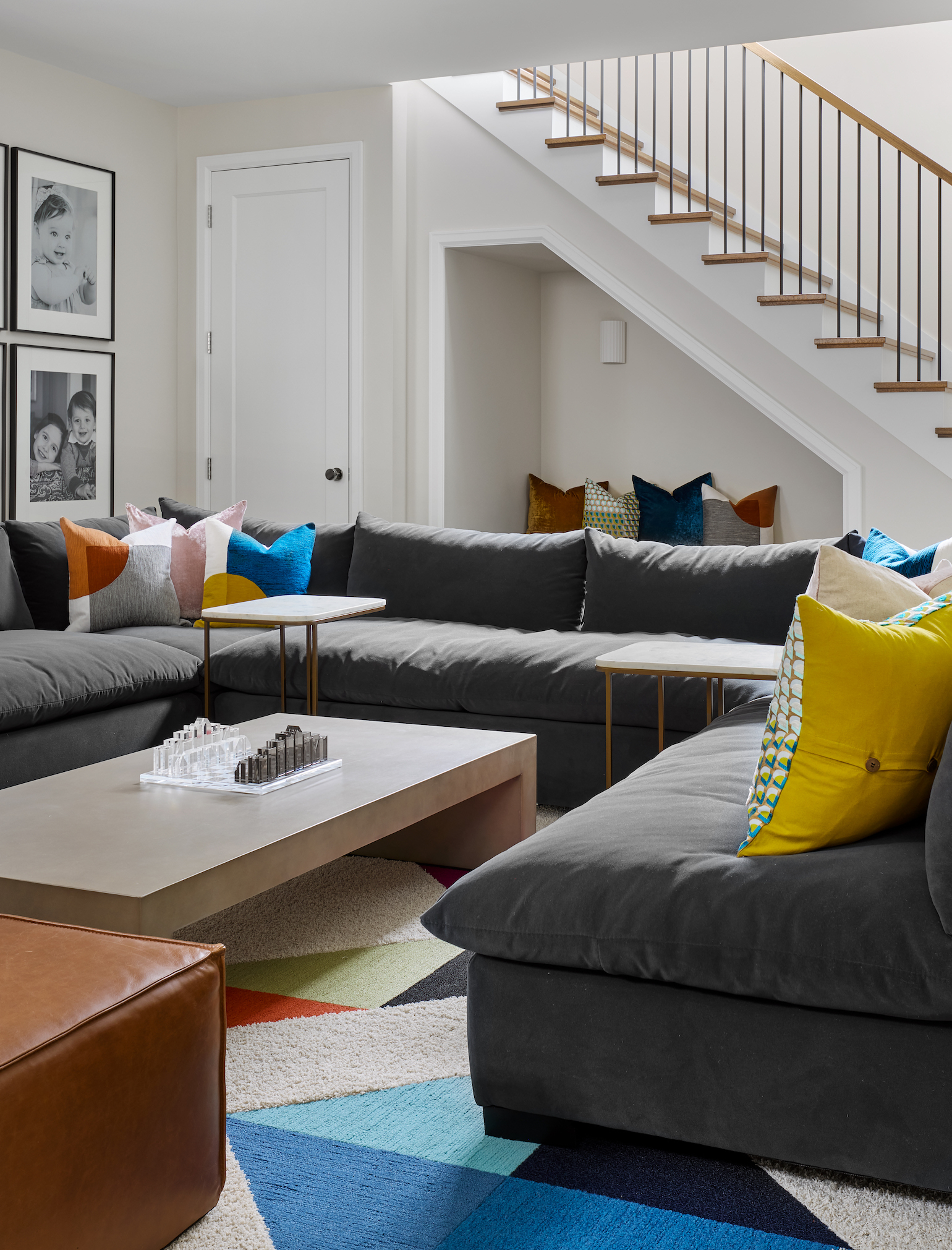
Another family room on the basement level, designed with the family’s three kids in mind, is even more casual and fun. Colorful Flor carpet tiles arranged in a custom pattern coordinate with bright throw pillows.
The Dining Room
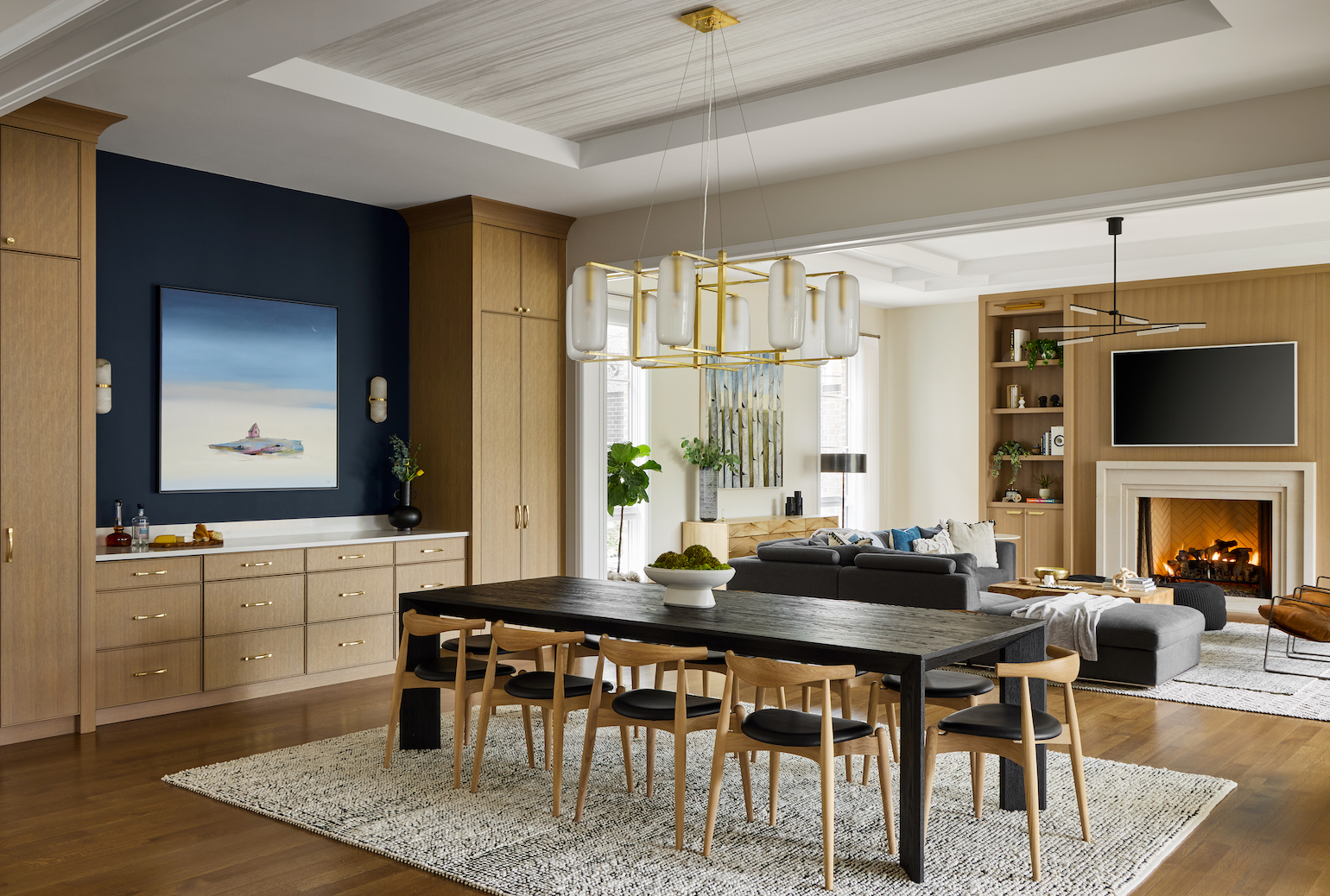
Such touches elevate the design throughout. In the open dining area, a woven grasscloth wallcovering with golden threads accents the coffered ceiling over the dark-stained table, adding “a bit of iridescence,” Wegman says.
A dark navy likewise elevates the accent wall over the built-in console, coordinating perfectly with another abstract painting.
The Kitchen
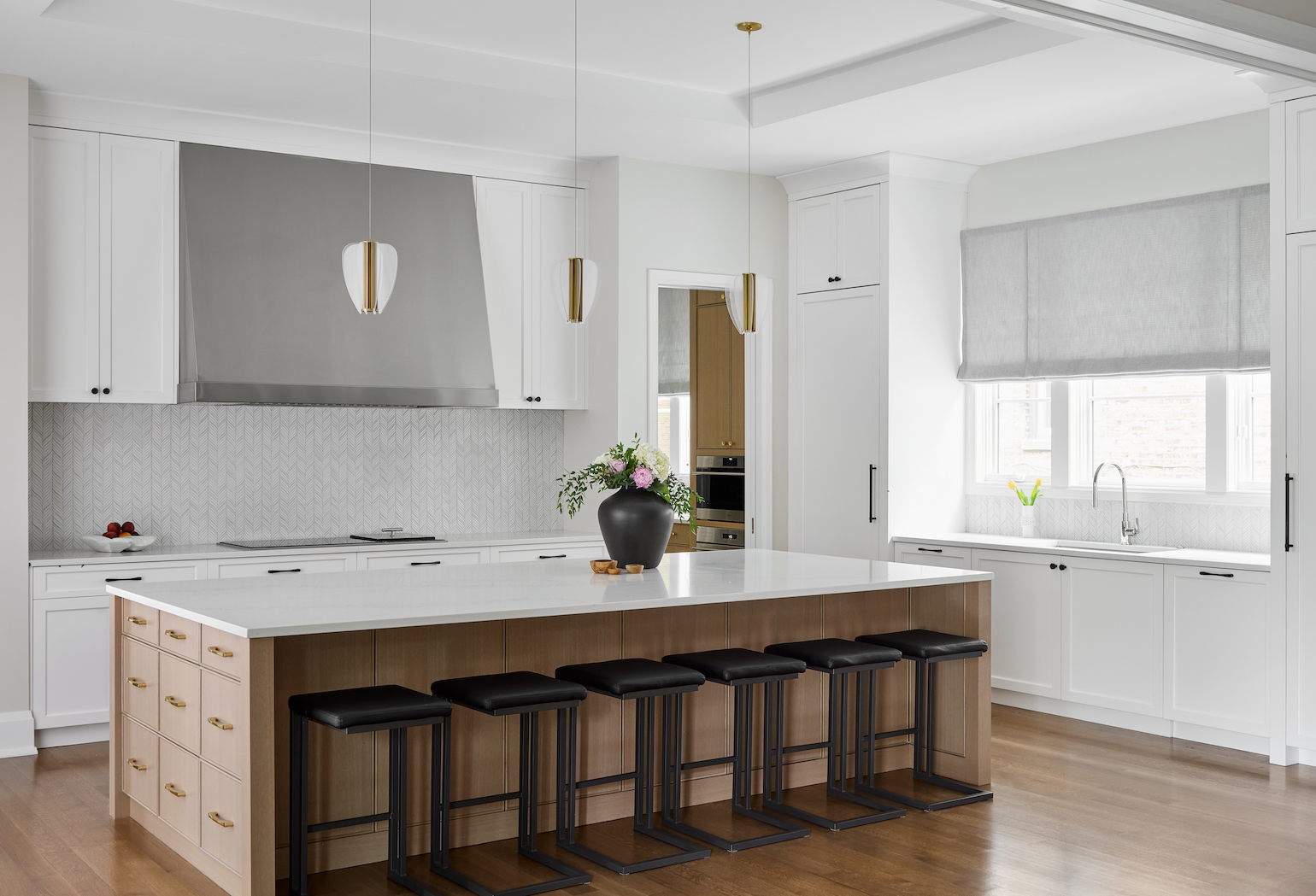
There’s additional seating for six at the massive oak island in the open kitchen, which is outfitted with classic white perimeter cabinetry, a ceramic tile backsplash with a curved chevron motif and solid surface countertops. The understated palette flows into the adjacent scullery kitchen, where there’s light oak cabinetry.
The Patio
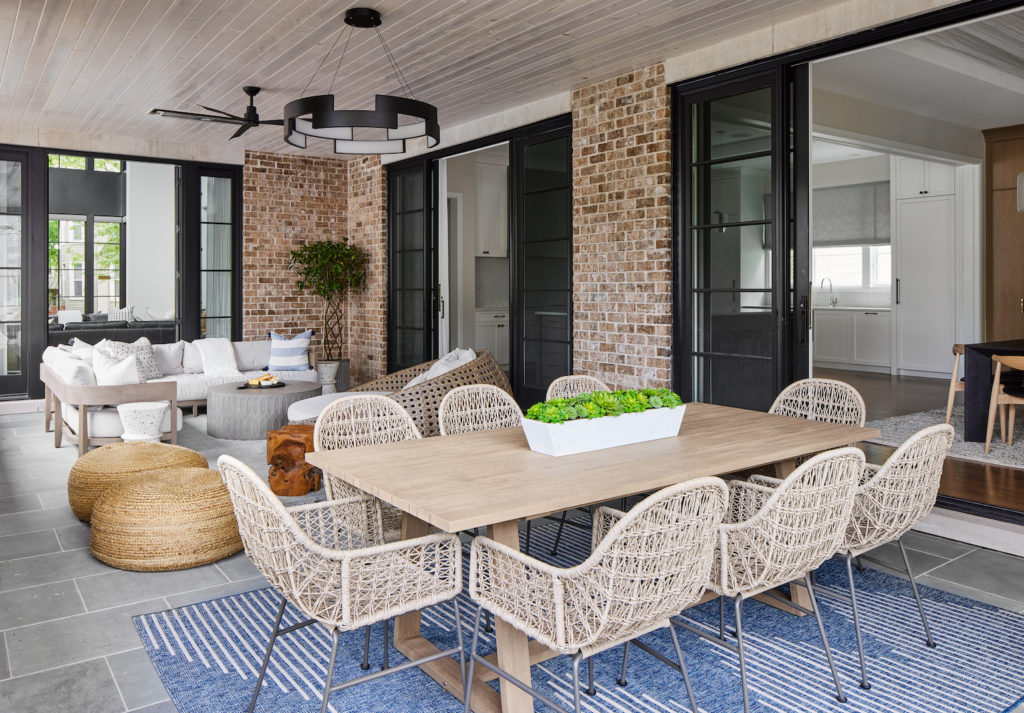
All three living spaces open to a large, covered porch with limestone flooring, creating the sort of indoor-outdoor lifestyle that’s rare in the city. Thanks to the heaters integrated into the tongue-in-groove ceiling, the owners can use the space well into autumn.
While many designers make a big deal of the final reveal, Wegman flips the process on its head, presenting incredibly lifelike and detailed renderings of her design before the hammers start swinging.
That said, “To come in on that install day and see what Devon and her team had done was unbelievable,” the wife says. “Not only is it stunning, but also it felt like home.”
This article originally appeared on spacesmag.com.
How to Help:
If you’re interested in helping more people have access to design services, you can support the nonprofit Designs for Dignity, which transforms nonprofit environments through pro bono design services and in-kind donations.
More from Better:
- Tour a Chicago Home That Goes All In on Richly Hued, Dramatic Touches
- Fall Head Over Heels for This Glamorous Condo Home in Downtown Chicago
- This West Town Loft Home Is a Study in Minimalism and Texture

Tate Gunnerson is a Chicago-based freelance journalist with an equal appreciation for natural beauty and good design. He is a passionate supporter of St. Jude Children’s Research Hospital and the National Kidney Foundation.
