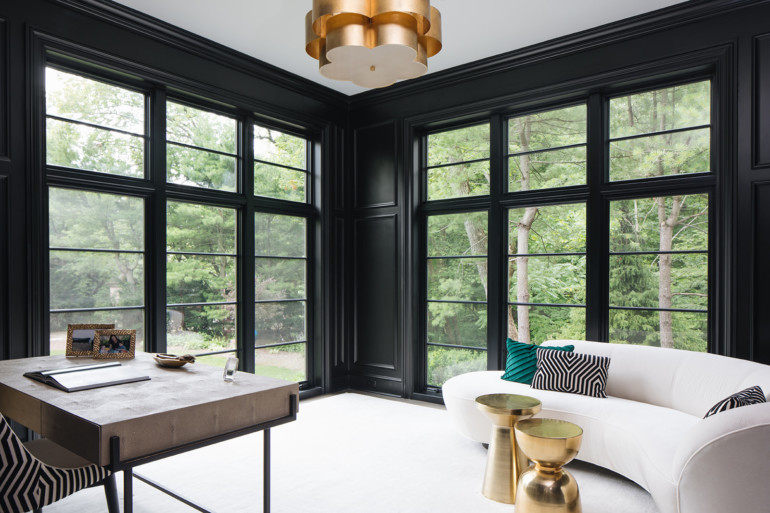Building a custom house from the ground up is not for the faint of heart, but Glencoe residents, Barry and Natalie Slotnick, have done it twice in the last decade—not to mention a major remodel of an Evanston bungalow 16 years ago.
“Design is my hobby and passion,” says Natalie, a former Spanish teacher turned interior designer. “I never intended to turn it into a business, but it sort of fell in my lap.”
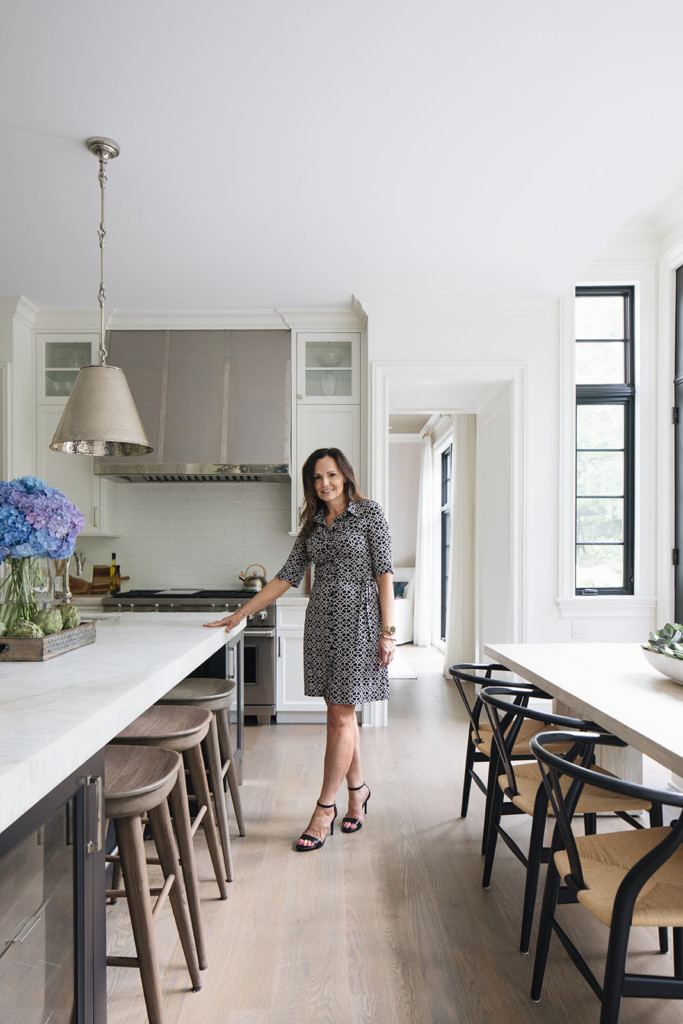
The couple hadn’t planned to relocate so soon from their first major build—a LEED Platinum house by Kipnis Architecture + Planning and Scott Simpson Design + Build — but when an environmentally conscious couple made them an offer they couldn’t refuse, they moved into a rental and began looking for a lot.
Ultimately, they selected a lush property overlooking a ravine just steps away from Lake Michigan. Pleased with their first project together, they once again turned to Scott Simpson Design + Build to build their new abode — a contemporary stucco-clad manse with tons of black aluminum-framed windows and a standing seam metal roof.
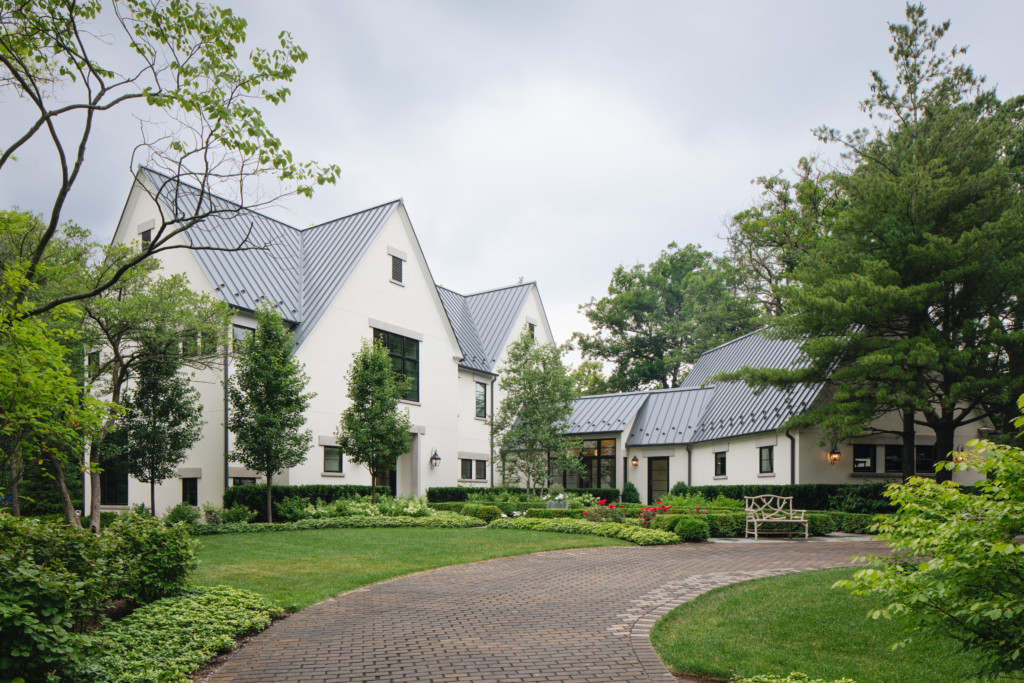
According to Scott Simpson, the design-build process requires all parties to be involved and pulling in the same direction from the get-go. “I’m not sure we can say who authored each idea,” he says. “We’re all at the table throwing ideas around at every meeting. That’s what’s interesting, fun and challenging about our process.”
To prepare the land for construction, the builders carefully deconstructed the existing house piece by piece, repurposing as much as possible. “Barry wanted it to be as green and eco-friendly as possible,” says firm partner, Tom Kenny.
Indeed, they insulated the entire house from top to bottom and used as many reclaimed materials as possible. The oak floors throughout, for example, are salvaged timbers. And reclaimed beams from a barn in Wisconsin adorn the ceiling in the family room.
Siting the house on the atypically shaped lot was challenging, says firm architect Amy Mangold, noting that building must be set back so far from the ravine. In response to the site, she placed the guest suite on an angle from the main house, connecting them via a long mudroom.
“This house is like a bearhug,” she says. “It feels very gracious and welcoming, which is not the easiest thing to achieve when the architecture is so restrained.”
The result of months of meetings, the interior is just as warm and welcoming. In the front foyer, a grass cloth wall covering by Phillip Jeffries reflects the abundant natural daylight. It complements the silk wallcovering in the adjacent dining area, where Slotnick incorporated a table by Christian Liaigre surrounded by custom chairs. A 1940s-era chandelier calls attention to the ceiling, which is covered in gilded cork by Thibaut.
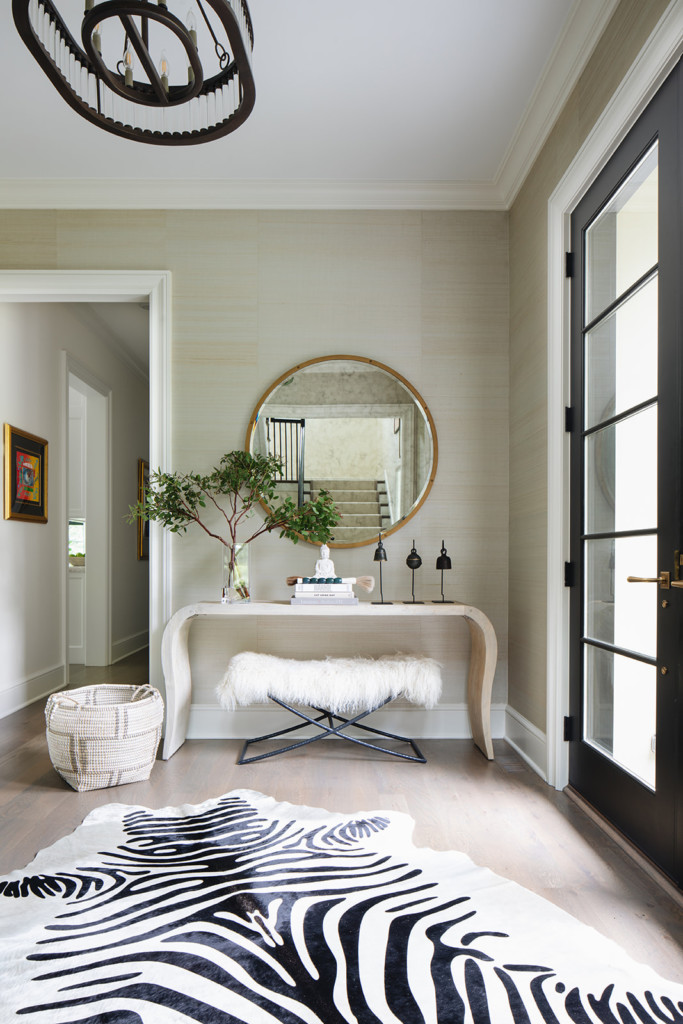
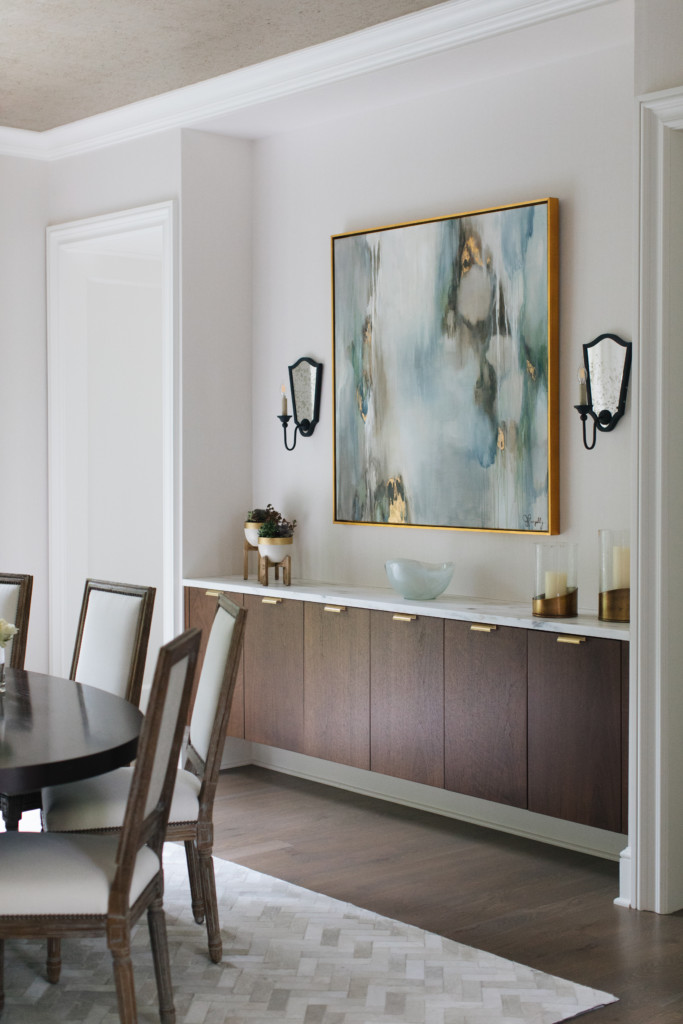
The palette takes a turn in Natalie’s office, which has black molded walls—a graphic backdrop for a curvaceous sofa by Vladimir Kagan and a pair of brass side tables that play off the tiered chandelier. From her iron desk with a shagreen top, she can take in the view of the ravine through the floor-to-ceiling windows. “The landscape is the focal point,” Natalie says.
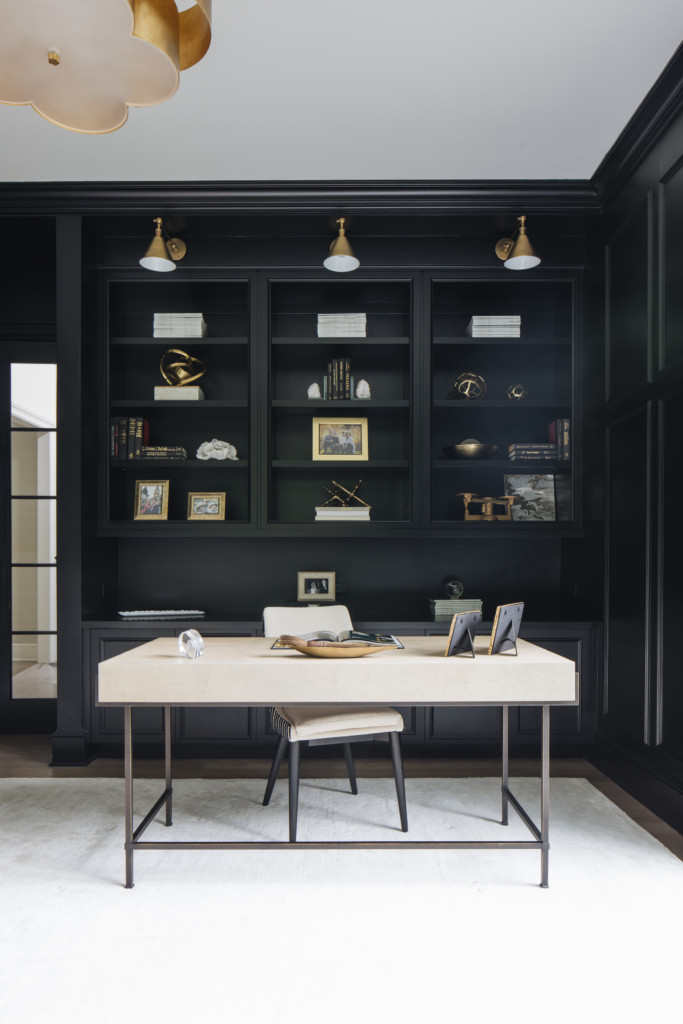
That’s also the case in the spacious kitchen, where custom white-painted cabinetry juxtaposes a black island with a thick Iceberg Maxwell quartzite underneath a pair of hammered polished-nickel pendants. In between a pair of doors that open to the back patio, a cozy built-in banquette and a set of wishbone chairs by Hans Wegner from Design Within Reach surround a handmade table made of reclaimed elm from Clubcu.
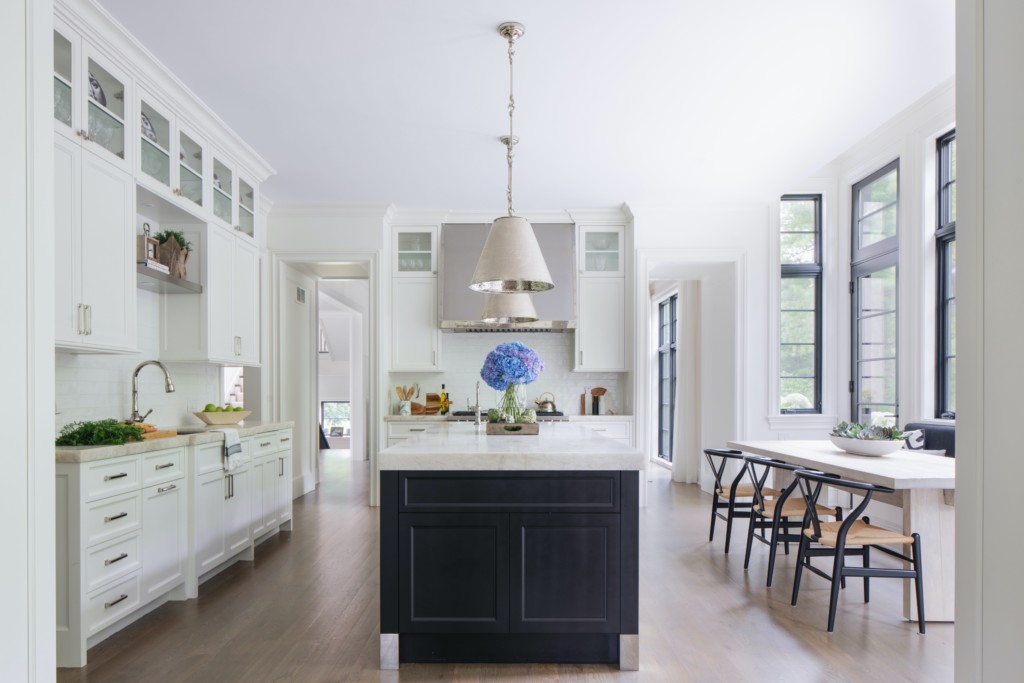
The white hues flow into the open living area, which is furnished with tailored pieces covered in durable, yet elegant fabric around a steel cocktail table. A pair of juju hats Natalie picked up while on safari in South Africa add texture and interest. “I love to pull things together from different vendors and places,” Natalie says. “It gives space an eclectic, unique feel. Nothing is off limits.”
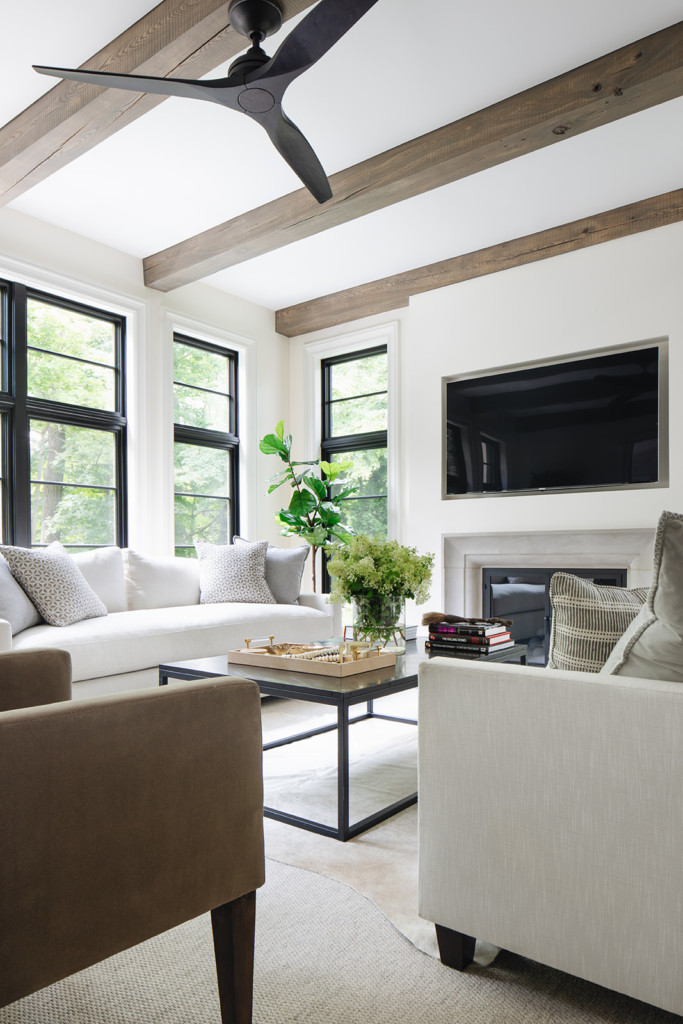
For example, look no further than the light-filled master suite, where a pair of early nineteenth-century doors from a French chateau open to the ensuite bathroom, perfectly framing a soaker tub in front of the windows.
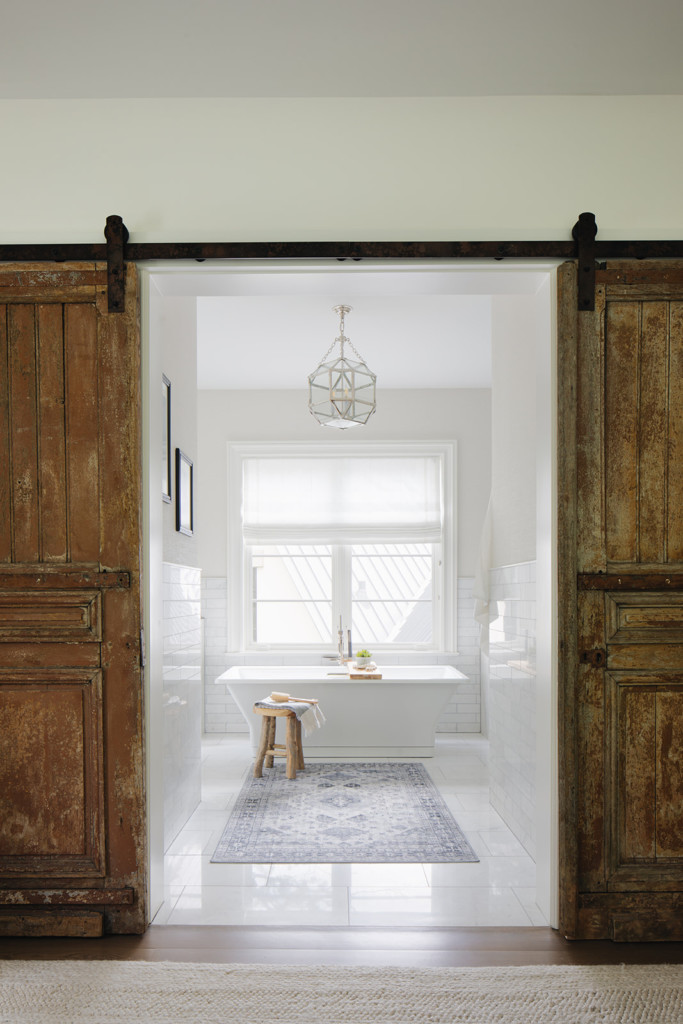
Particularly during this time of social distancing, the couple and their two children can often be found on the spacious bluestone patio, which was beautifully landscaped by Midwest Arbor. The space boasts both living and dining areas and a fire pit overlooking the ravine. Eager to maintain activities during the fall, the designer has already ordered outdoor heaters.
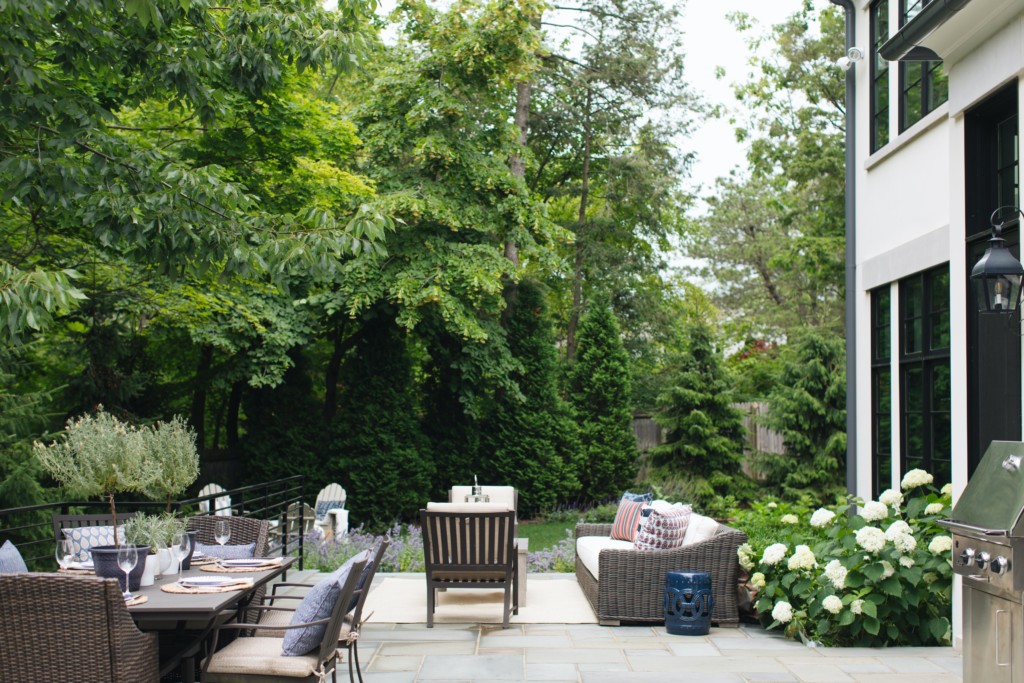
“We have people outside on that patio every weekend,” Natalie says, noting they are careful to maintain a healthy distance. “We are beyond grateful to have this home.”
More from Better:
- An Interior Designer Explains How to Support Local Artisans During the Pandemic (And Share Some of Her Favorites)
- How Healthy is Your Home? Expert Tips For Upgrading Your Space
- A Sonoma Guesthouse with Epic Views and Cutting-Edge Concrete Design
 Tate Gunnerson is a Chicago-based freelance journalist with an equal appreciation for natural beauty and good design. He is a passionate supporter of St. Jude Children’s Research Hospital and the National Kidney Foundation.
Tate Gunnerson is a Chicago-based freelance journalist with an equal appreciation for natural beauty and good design. He is a passionate supporter of St. Jude Children’s Research Hospital and the National Kidney Foundation.
